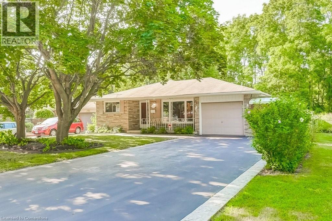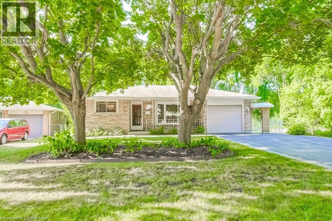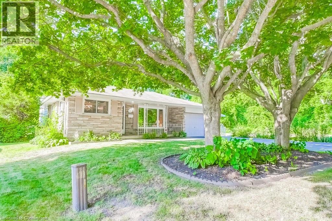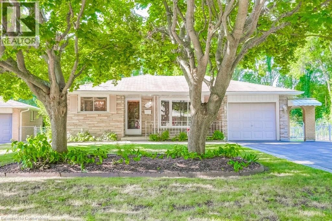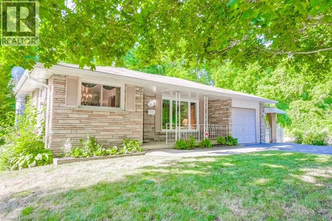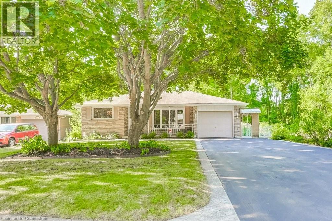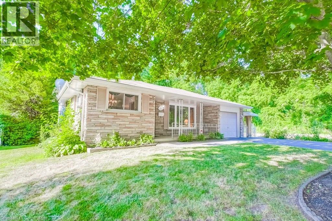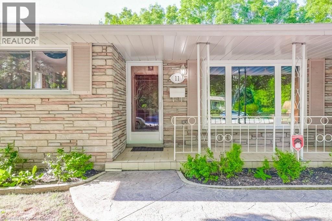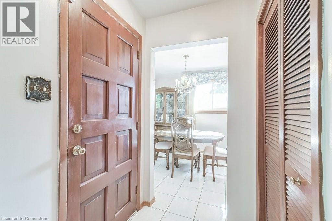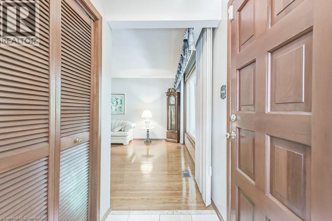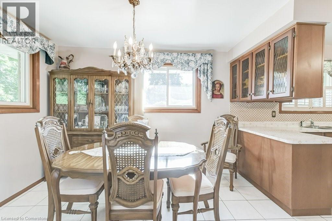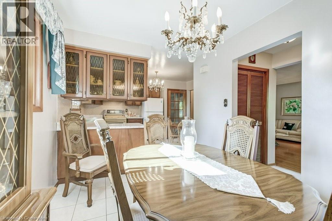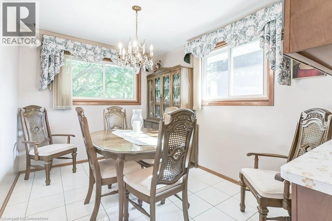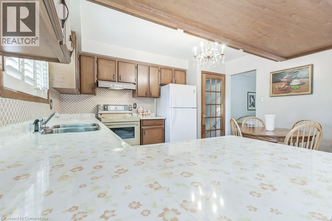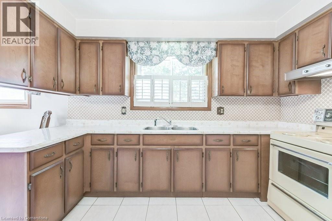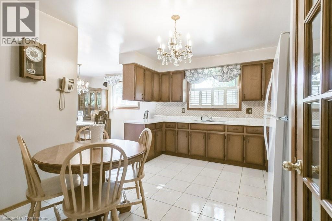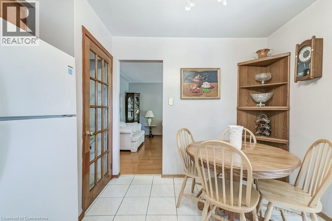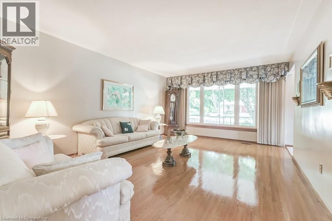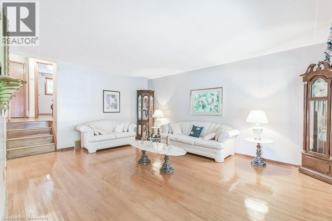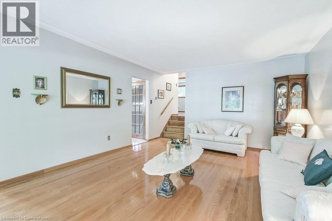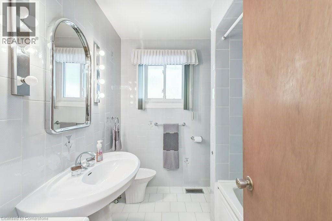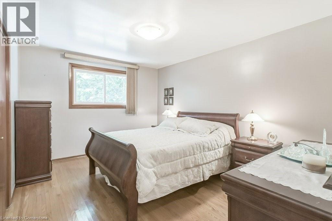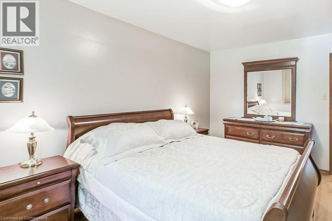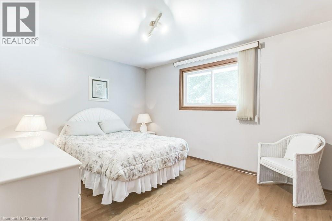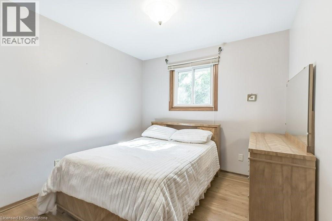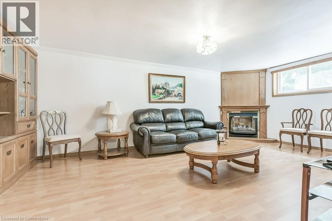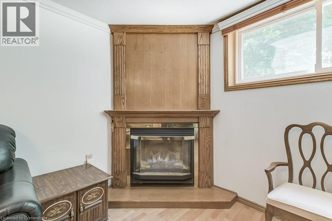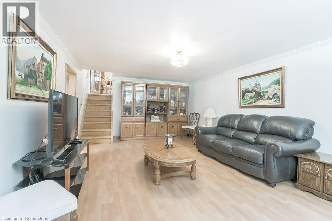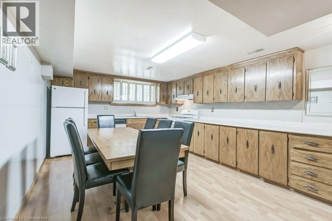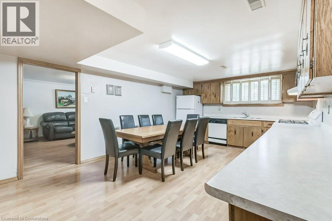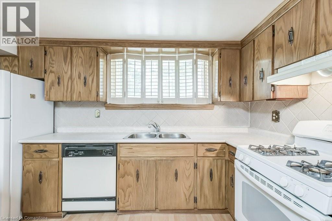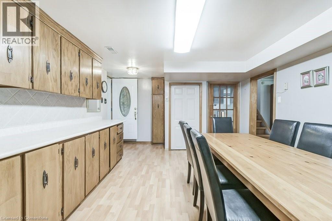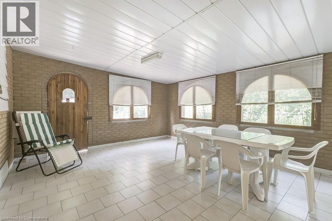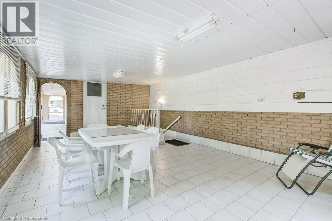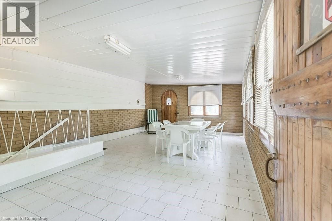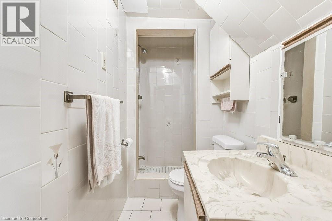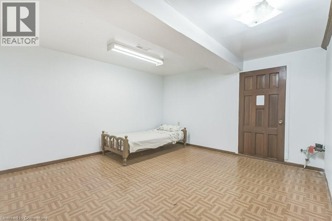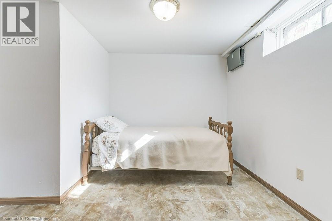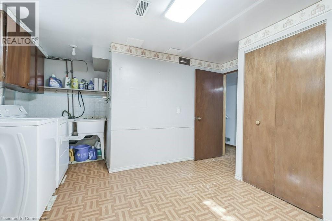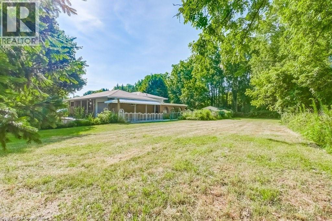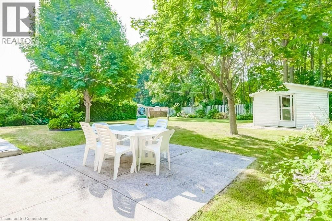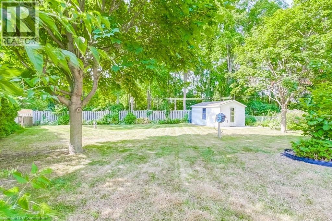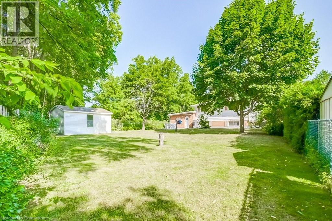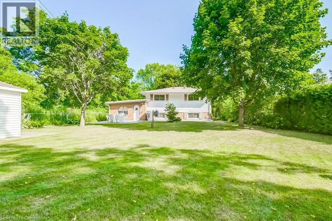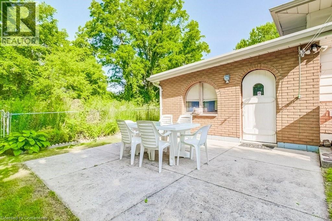519.240.3380
stacey@makeamove.ca
11 Rogers Road Dundas, Ontario L9H 4E2
4 Bedroom
2 Bathroom
2333 sqft
Fireplace
Central Air Conditioning
Forced Air
$1,090,000
Estate sale - One owner home located on a very private large treed lot. Privacy at its best. Located at the end of the street. Good sized 4 level backsplit ideal for large Family or in-law set up. Rail trail location - great for McMaster employees. Handy to Dundas Conservation Area. Small town charm with all amenities. A great place to grow your family. (id:49187)
Property Details
| MLS® Number | 40756022 |
| Property Type | Single Family |
| Equipment Type | Water Heater |
| Features | Cul-de-sac, Conservation/green Belt |
| Parking Space Total | 5 |
| Rental Equipment Type | Water Heater |
| Structure | Porch |
Building
| Bathroom Total | 2 |
| Bedrooms Above Ground | 3 |
| Bedrooms Below Ground | 1 |
| Bedrooms Total | 4 |
| Appliances | Dishwasher, Dryer, Water Meter, Washer, Window Coverings |
| Basement Development | Finished |
| Basement Type | Full (finished) |
| Constructed Date | 1970 |
| Construction Style Attachment | Detached |
| Cooling Type | Central Air Conditioning |
| Exterior Finish | Aluminum Siding, Brick Veneer, Stone |
| Fireplace Present | Yes |
| Fireplace Total | 1 |
| Foundation Type | Block |
| Heating Fuel | Natural Gas |
| Heating Type | Forced Air |
| Size Interior | 2333 Sqft |
| Type | House |
| Utility Water | Municipal Water |
Parking
| Attached Garage |
Land
| Access Type | Road Access |
| Acreage | No |
| Sewer | Municipal Sewage System |
| Size Depth | 155 Ft |
| Size Frontage | 59 Ft |
| Size Total Text | Under 1/2 Acre |
| Zoning Description | R2 |
Rooms
| Level | Type | Length | Width | Dimensions |
|---|---|---|---|---|
| Second Level | Primary Bedroom | 11'3'' x 13'10'' | ||
| Second Level | Bedroom | 10'2'' x 9'8'' | ||
| Second Level | Bedroom | 13'10'' x 11'2'' | ||
| Second Level | 5pc Bathroom | 7'10'' x 7'0'' | ||
| Basement | Utility Room | 9'5'' x 5'2'' | ||
| Basement | Storage | 17'4'' x 4'1'' | ||
| Basement | Storage | 9'6'' x 21'4'' | ||
| Basement | Recreation Room | 12'10'' x 12'10'' | ||
| Basement | Laundry Room | 13'1'' x 13'0'' | ||
| Basement | Bedroom | 11'2'' x 9'8'' | ||
| Basement | 3pc Bathroom | 7'10'' x 3'11'' | ||
| Lower Level | Sunroom | 14'3'' x 23'8'' | ||
| Lower Level | Kitchen | 12'6'' x 20'5'' | ||
| Lower Level | Family Room | 13'1'' x 20'6'' | ||
| Main Level | Living Room | 13'6'' x 18'6'' | ||
| Main Level | Kitchen | 13'2'' x 11'4'' | ||
| Main Level | Dining Room | 8'8'' x 11'10'' |
https://www.realtor.ca/real-estate/28691676/11-rogers-road-dundas

