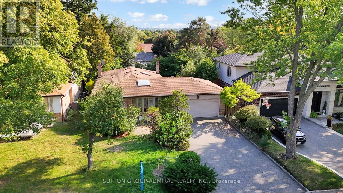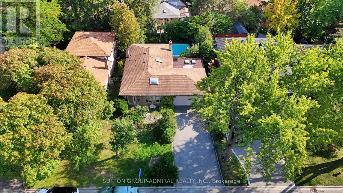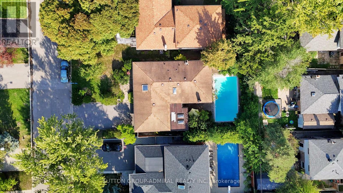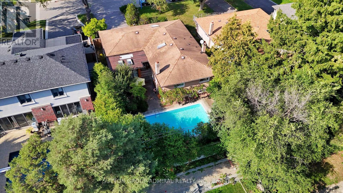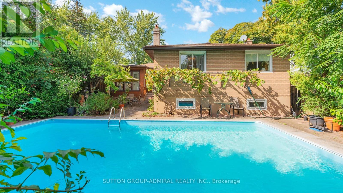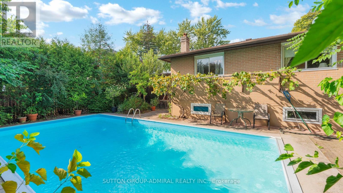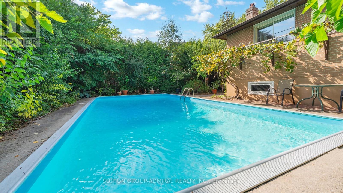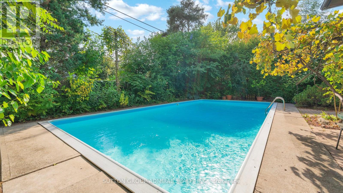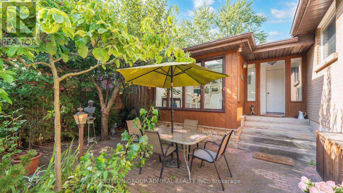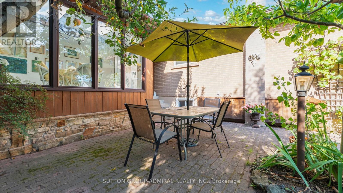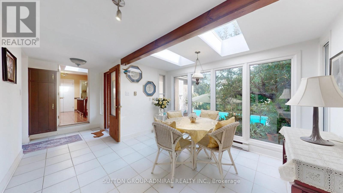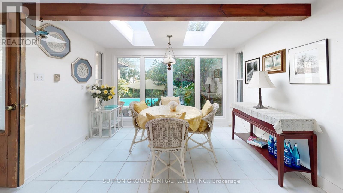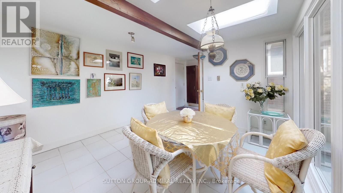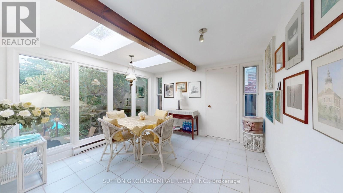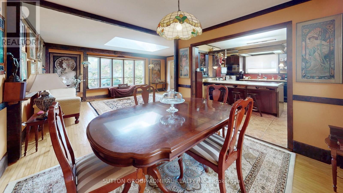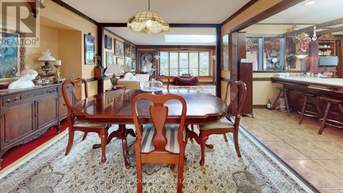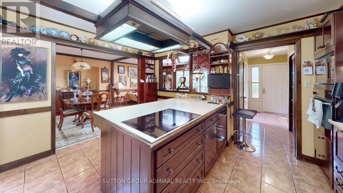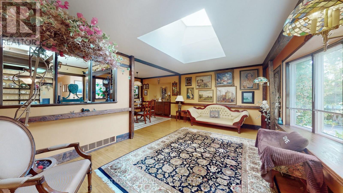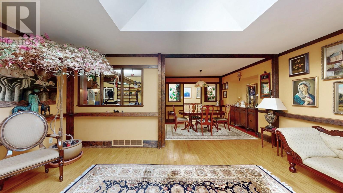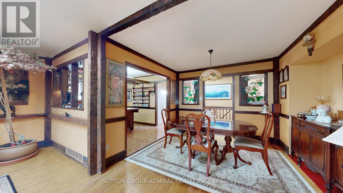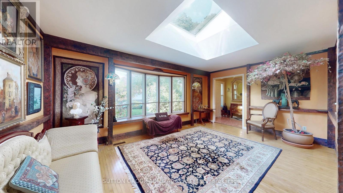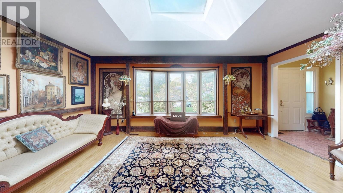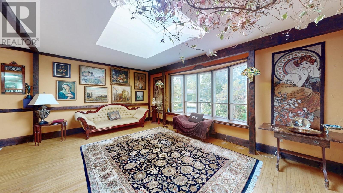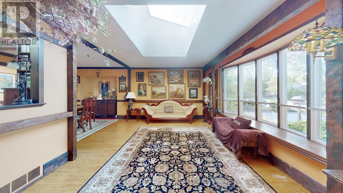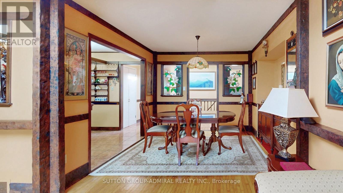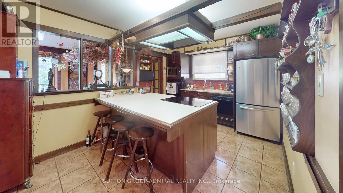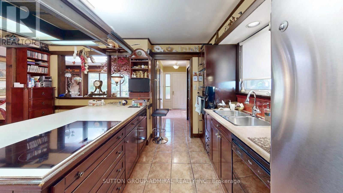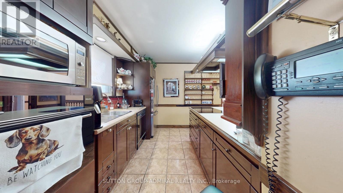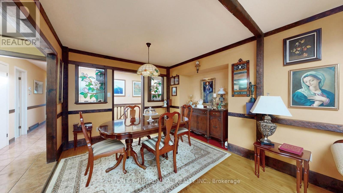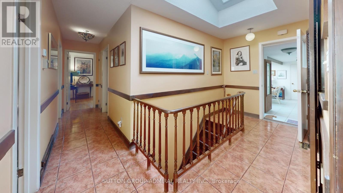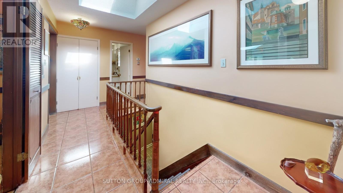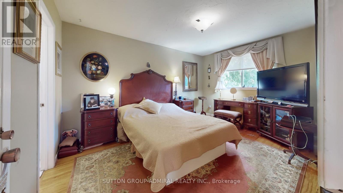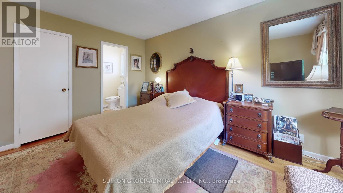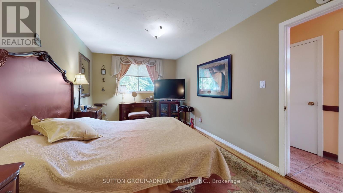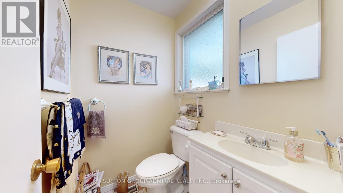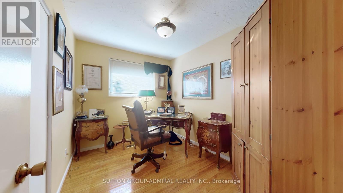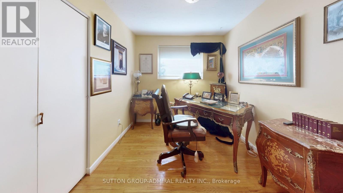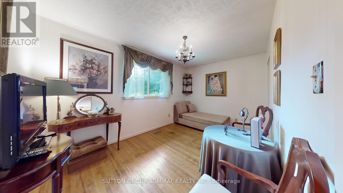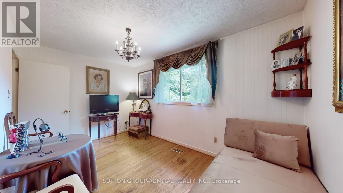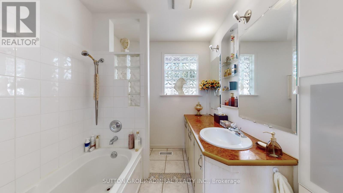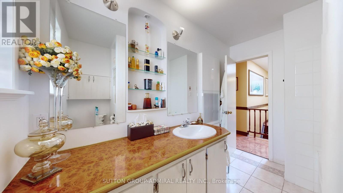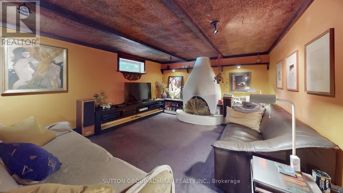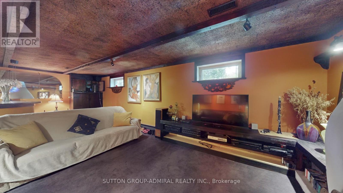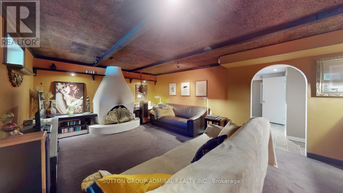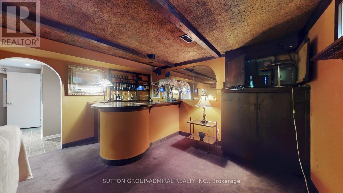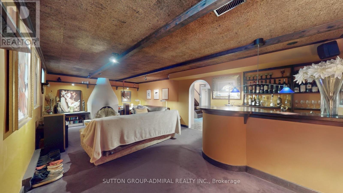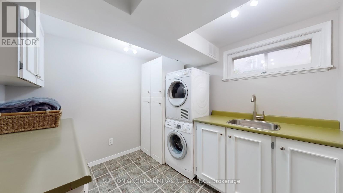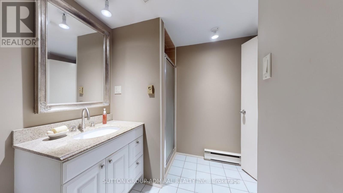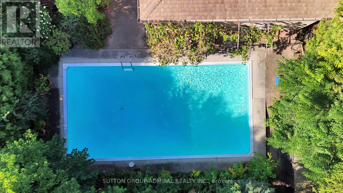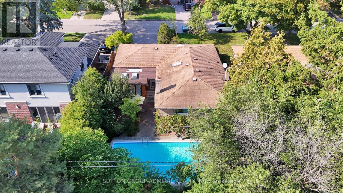11 Rothsay Road Markham (Royal Orchard), Ontario L3T 3J6
$1,248,800
*This Charming Bungalow Is Situated In Prestigious Royal Orchard Community On A Premium South Facing Lot With A Private Backyard Surrounded By Mature Trees*Tucked Away Just Off Of Bayview ,This Property Enjoys A Coveted Location Seconds Away From Hwy 407/7 , Parks, Top Rated Schools ,Golf Courses ,Community Centre ,Shopping & All Amenities For Easy Access Living!*This Residence Showcases An Open Concept Layout ,Sun Filled Living/Dining/Breakfast Areas Anchored By A Breakfast Island With Skylights That Bathe The Space In Natural Light*An Extended Covered Sunroom With Skylights Seamlessly Connects Indoor & Outdoor Living Overlooking The Sparkling ,Magnificent Salt Water Pool & Private Yard ,Perfect For Year Round Enjoyment & Entertaining*The Lower Level Offers A Warm Rec Room With Fireplace & Wet Bar ,A Separate Laundry Room ,B/IN Closet Space, Office & An Abundant Storage Space*Great Bones ,Full Of Potential Awaits Your Personal Touch*Nestled On A Prestigious Street Among Multi-Million Dollar Homes To Add Further Attraction & Value* (id:49187)
Open House
This property has open houses!
2:00 pm
Ends at:4:00 pm
2:00 pm
Ends at:4:00 pm
Property Details
| MLS® Number | N12396781 |
| Property Type | Single Family |
| Neigbourhood | Thornlea |
| Community Name | Royal Orchard |
| Amenities Near By | Park, Place Of Worship, Public Transit, Schools |
| Community Features | Community Centre |
| Equipment Type | Water Heater |
| Parking Space Total | 6 |
| Pool Type | Inground Pool |
| Rental Equipment Type | Water Heater |
Building
| Bathroom Total | 3 |
| Bedrooms Above Ground | 3 |
| Bedrooms Below Ground | 2 |
| Bedrooms Total | 5 |
| Appliances | Oven - Built-in, Garage Door Opener Remote(s), Central Vacuum, Dishwasher, Dryer, Microwave, Oven, Washer, Refrigerator |
| Architectural Style | Bungalow |
| Basement Development | Finished |
| Basement Type | N/a (finished) |
| Construction Style Attachment | Detached |
| Cooling Type | Central Air Conditioning |
| Exterior Finish | Brick |
| Fireplace Present | Yes |
| Flooring Type | Hardwood, Tile |
| Foundation Type | Concrete |
| Half Bath Total | 1 |
| Heating Fuel | Natural Gas |
| Heating Type | Forced Air |
| Stories Total | 1 |
| Size Interior | 1500 - 2000 Sqft |
| Type | House |
| Utility Water | Municipal Water |
Parking
| Garage |
Land
| Acreage | No |
| Fence Type | Fenced Yard |
| Land Amenities | Park, Place Of Worship, Public Transit, Schools |
| Sewer | Sanitary Sewer |
| Size Depth | 109 Ft ,1 In |
| Size Frontage | 55 Ft |
| Size Irregular | 55 X 109.1 Ft |
| Size Total Text | 55 X 109.1 Ft |
Rooms
| Level | Type | Length | Width | Dimensions |
|---|---|---|---|---|
| Basement | Office | 4.55 m | 3.18 m | 4.55 m x 3.18 m |
| Basement | Recreational, Games Room | 7.39 m | 4.46 m | 7.39 m x 4.46 m |
| Basement | Laundry Room | 3.31 m | 3.19 m | 3.31 m x 3.19 m |
| Basement | Other | 3.64 m | 2.98 m | 3.64 m x 2.98 m |
| Ground Level | Living Room | 5.45 m | 4.68 m | 5.45 m x 4.68 m |
| Ground Level | Dining Room | 4.38 m | 4.18 m | 4.38 m x 4.18 m |
| Ground Level | Kitchen | 4.82 m | 3.38 m | 4.82 m x 3.38 m |
| Ground Level | Sunroom | 6.27 m | 3.61 m | 6.27 m x 3.61 m |
| Ground Level | Primary Bedroom | 4.36 m | 3.6 m | 4.36 m x 3.6 m |
| Ground Level | Bedroom 2 | 4.25 m | 3.21 m | 4.25 m x 3.21 m |
| Ground Level | Bedroom 3 | 3.59 m | 2.59 m | 3.59 m x 2.59 m |
https://www.realtor.ca/real-estate/28848292/11-rothsay-road-markham-royal-orchard-royal-orchard

