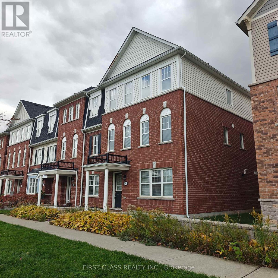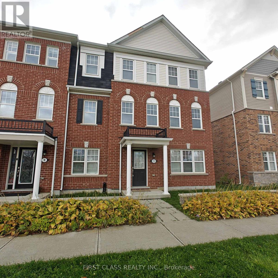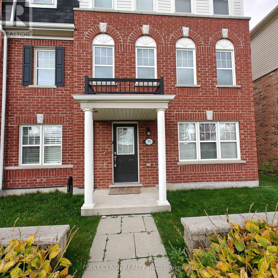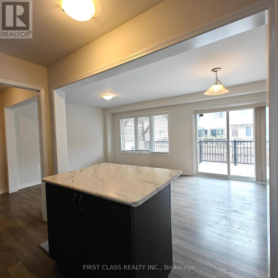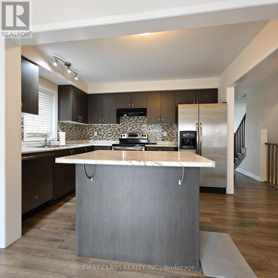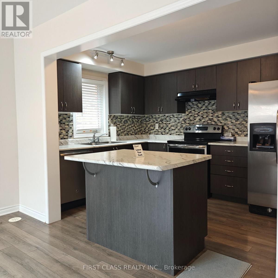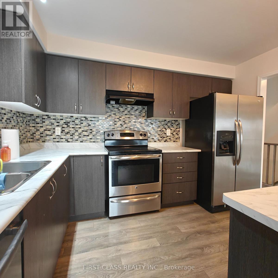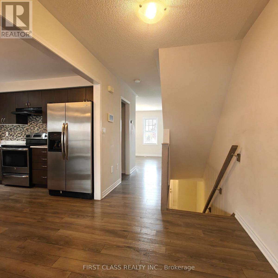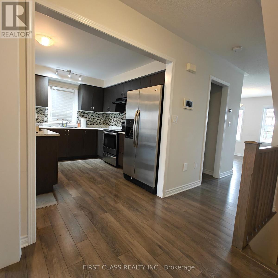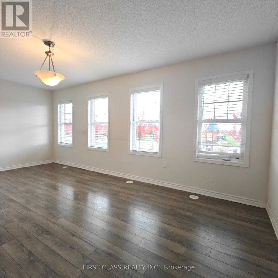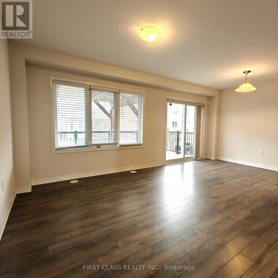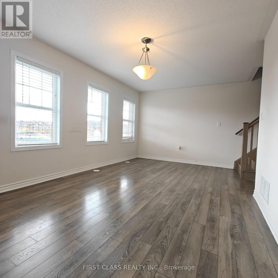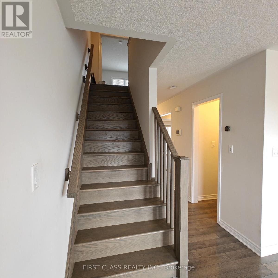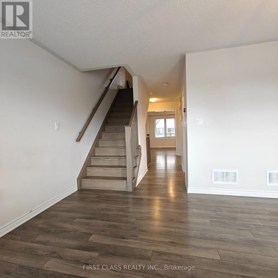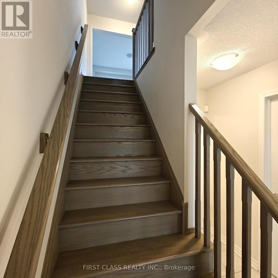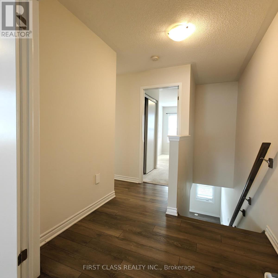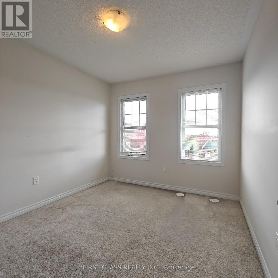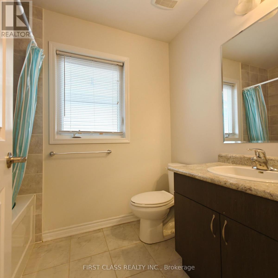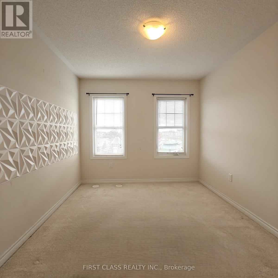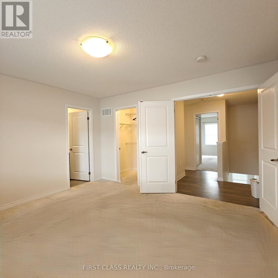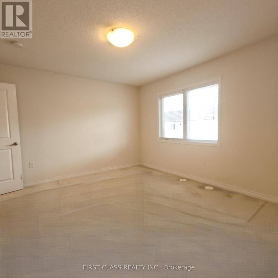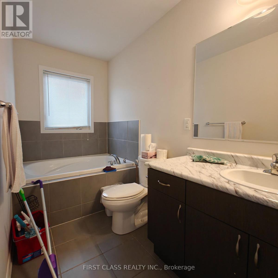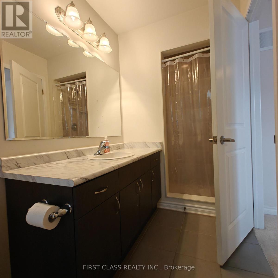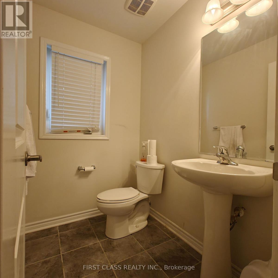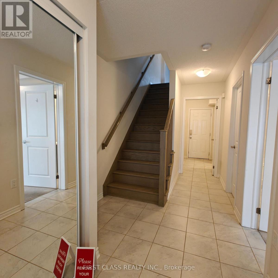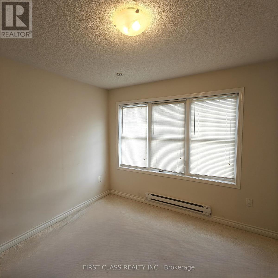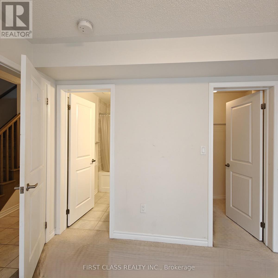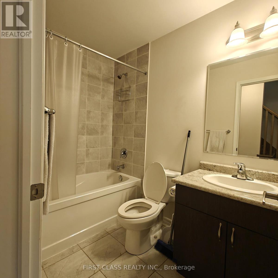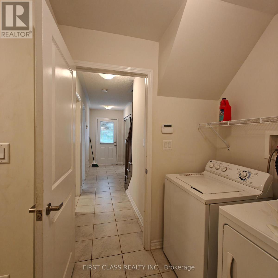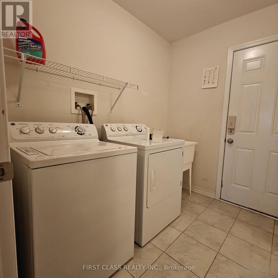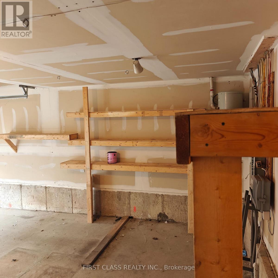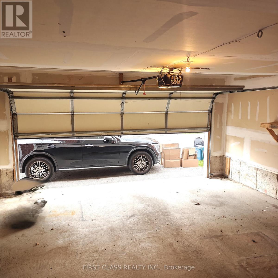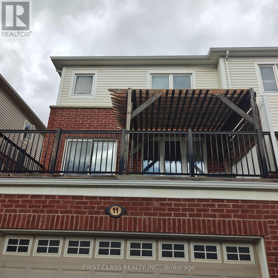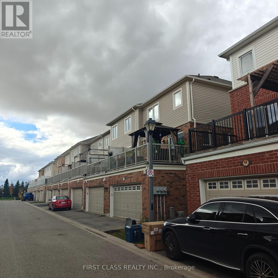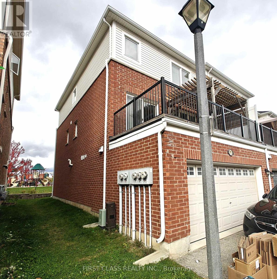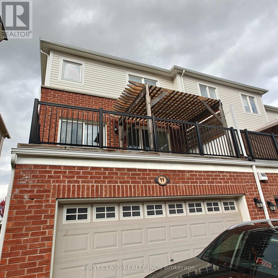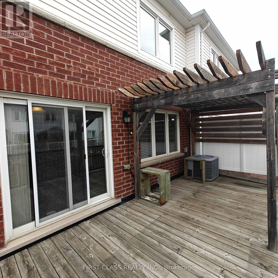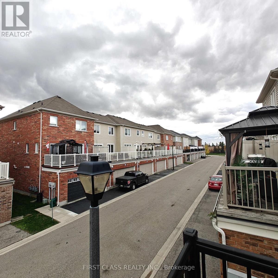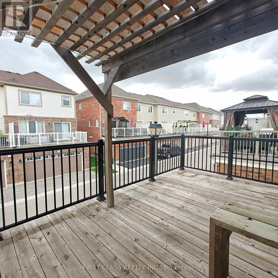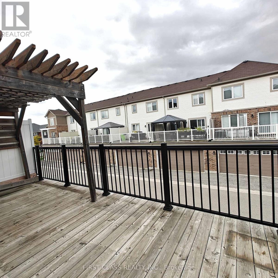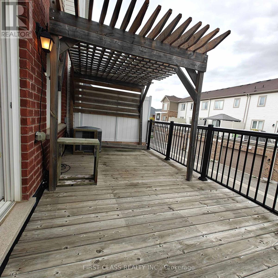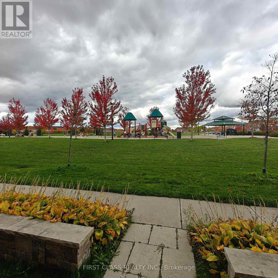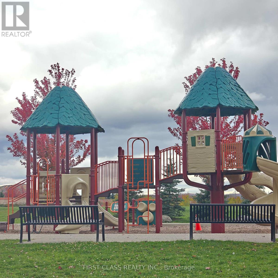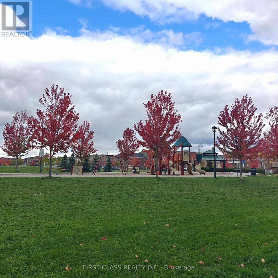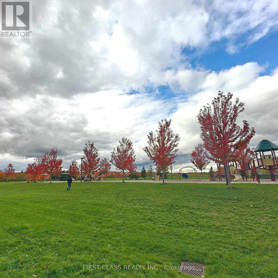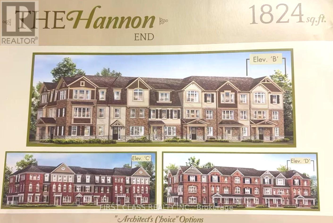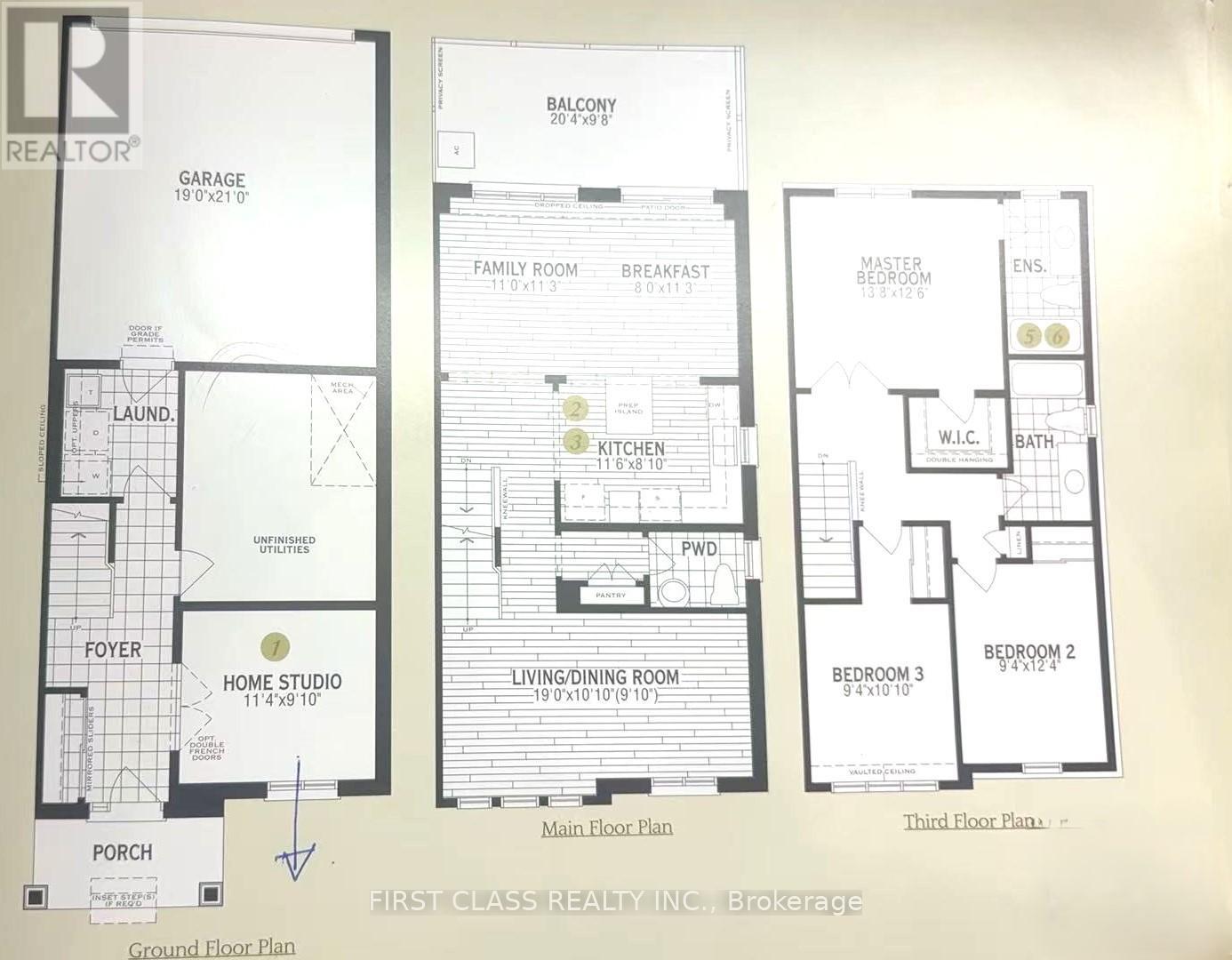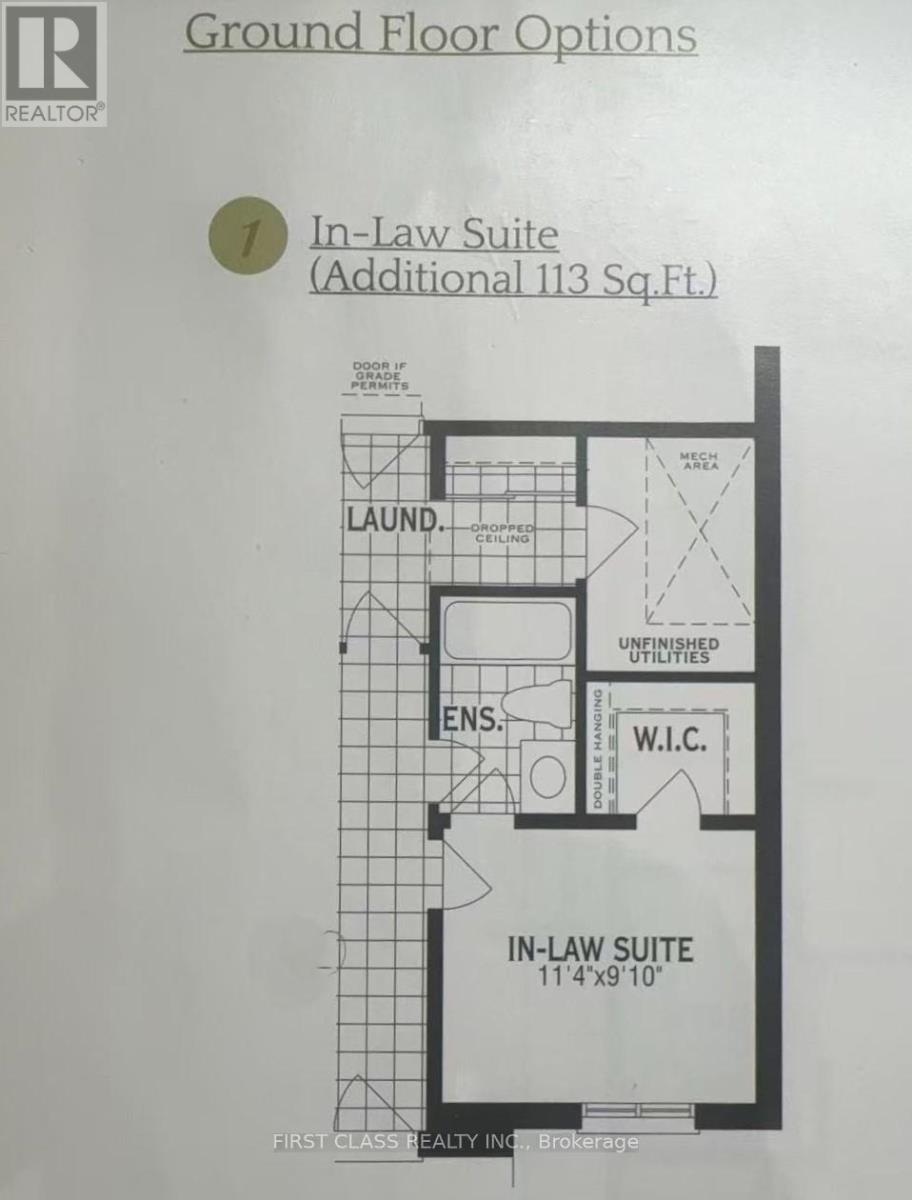4 Bedroom
4 Bathroom
1500 - 2000 sqft
Central Air Conditioning, Ventilation System
Forced Air
$3,300 Monthly
Beautiful 4-Bedroom End Unit Townhome with Double Car Garage! This spacious home features wide-plank laminate flooring throughout the main level and an open-concept kitchen with a large pantry-perfect for family living and entertaining. Enjoy separate dining and living areas for a more formal touch, plus a large terrace ideal for BBQs. The primary suite offers double-door entry, a walk-in closet, and a private ensuite. One of the bedrooms is conveniently located on the ground level with its own ensuite and walk-in closet-ideal for grandparents or teens. Additional features include a garage door opener with remotes and Centre vacuum. Located in the sought-after Willmont neighbourhood, with Willmont Park right at your front door featuring a soccer field and scenic pond. (id:49187)
Property Details
|
MLS® Number
|
W12482662 |
|
Property Type
|
Single Family |
|
Community Name
|
1038 - WI Willmott |
|
Features
|
In-law Suite |
|
Parking Space Total
|
3 |
Building
|
Bathroom Total
|
4 |
|
Bedrooms Above Ground
|
4 |
|
Bedrooms Total
|
4 |
|
Basement Type
|
None |
|
Construction Style Attachment
|
Attached |
|
Cooling Type
|
Central Air Conditioning, Ventilation System |
|
Exterior Finish
|
Brick, Vinyl Siding |
|
Flooring Type
|
Laminate |
|
Foundation Type
|
Concrete |
|
Half Bath Total
|
1 |
|
Heating Fuel
|
Natural Gas |
|
Heating Type
|
Forced Air |
|
Stories Total
|
3 |
|
Size Interior
|
1500 - 2000 Sqft |
|
Type
|
Row / Townhouse |
|
Utility Water
|
Municipal Water |
Parking
Land
|
Acreage
|
No |
|
Sewer
|
Sanitary Sewer |
|
Size Depth
|
60 Ft ,8 In |
|
Size Frontage
|
25 Ft ,8 In |
|
Size Irregular
|
25.7 X 60.7 Ft |
|
Size Total Text
|
25.7 X 60.7 Ft |
Rooms
| Level |
Type |
Length |
Width |
Dimensions |
|
Third Level |
Primary Bedroom |
4.16 m |
3.81 m |
4.16 m x 3.81 m |
|
Third Level |
Bedroom 2 |
2.84 m |
3.76 m |
2.84 m x 3.76 m |
|
Third Level |
Bedroom 3 |
2.84 m |
3 m |
2.84 m x 3 m |
|
Main Level |
Living Room |
5.79 m |
3.05 m |
5.79 m x 3.05 m |
|
Main Level |
Dining Room |
5.79 m |
3.05 m |
5.79 m x 3.05 m |
|
Main Level |
Family Room |
3.35 m |
3.43 m |
3.35 m x 3.43 m |
|
Main Level |
Bedroom 4 |
3.45 m |
3 m |
3.45 m x 3 m |
https://www.realtor.ca/real-estate/29033557/11-tight-court-milton-wi-willmott-1038-wi-willmott

