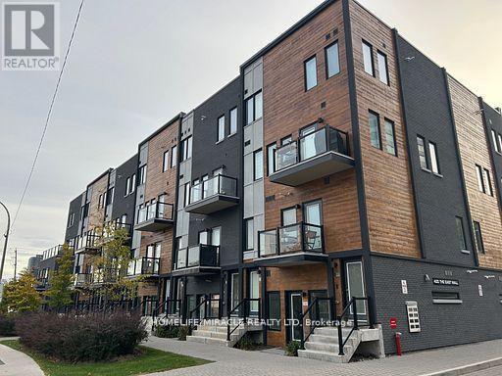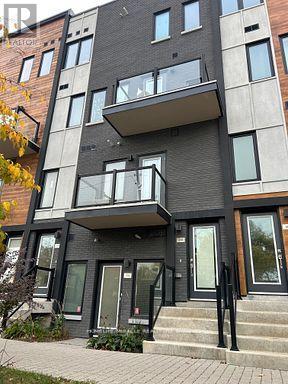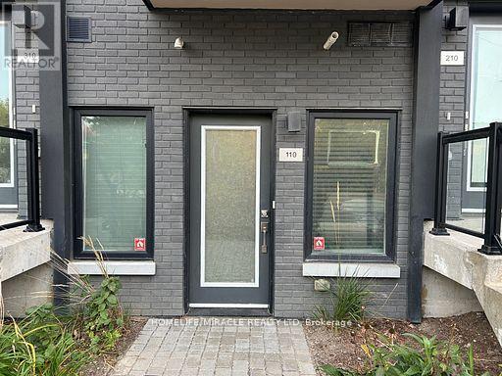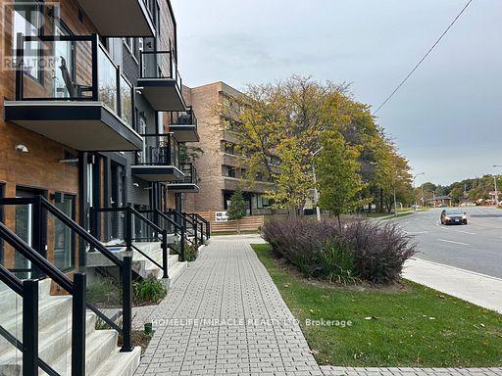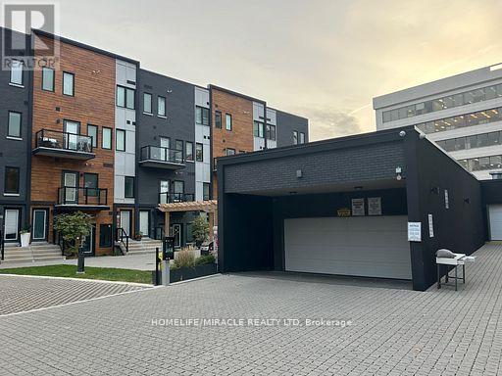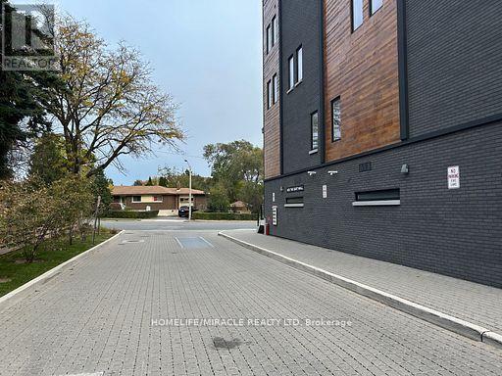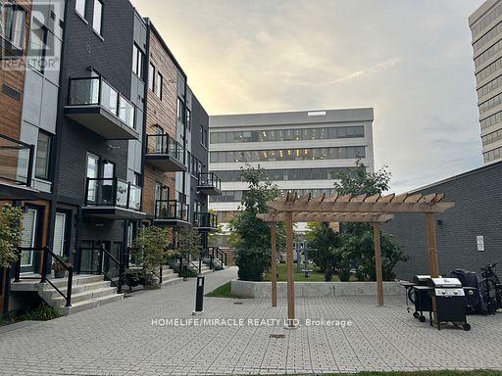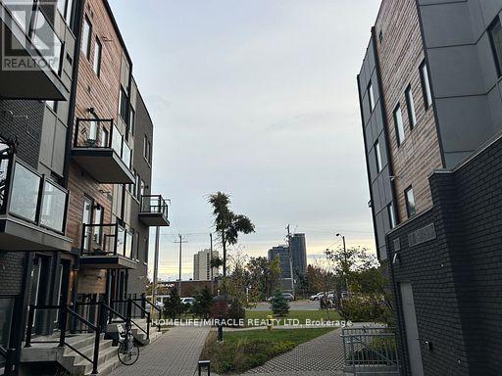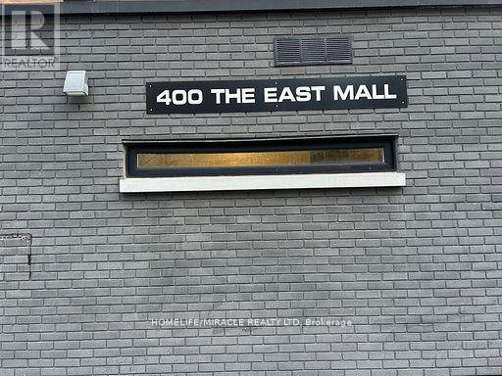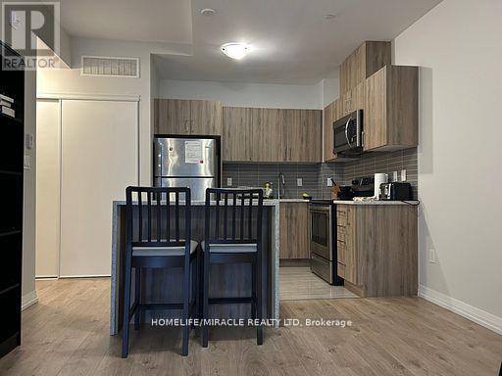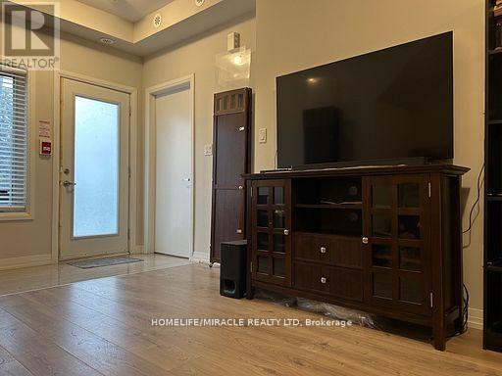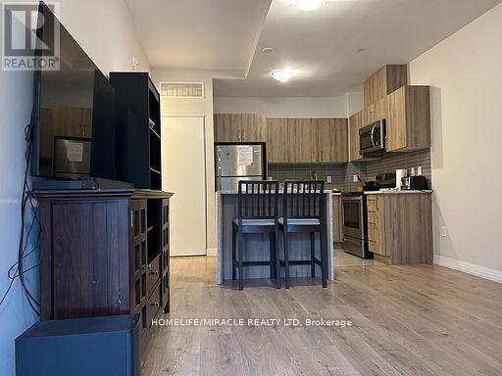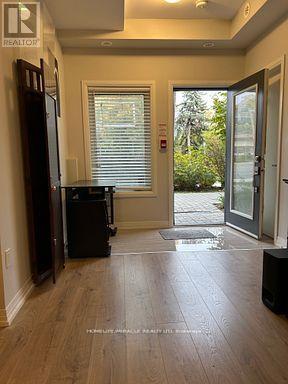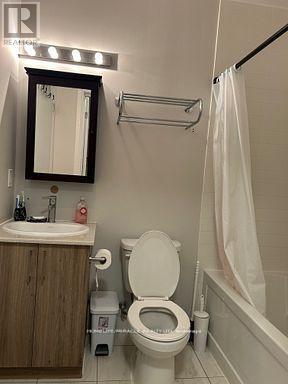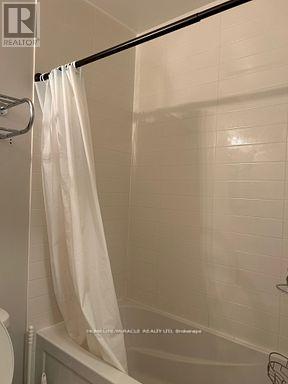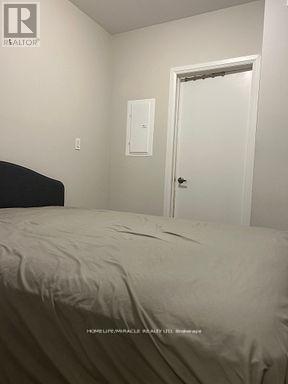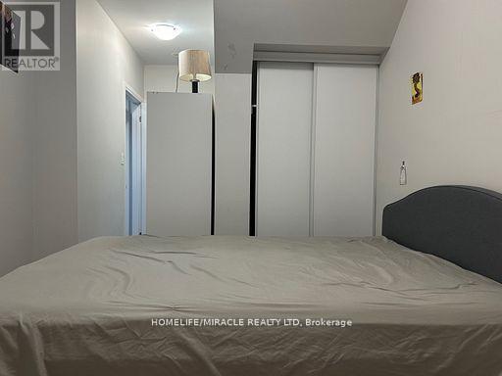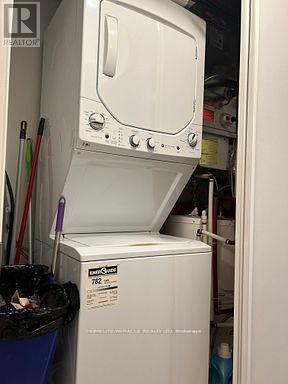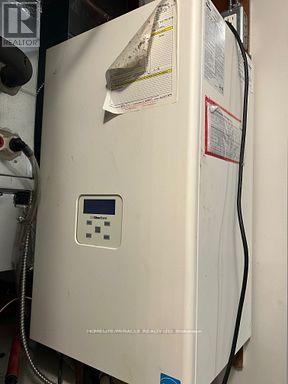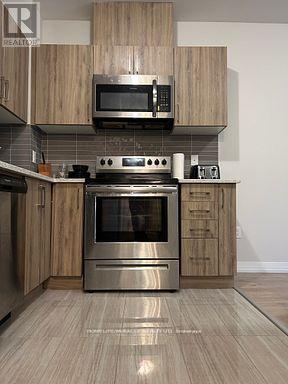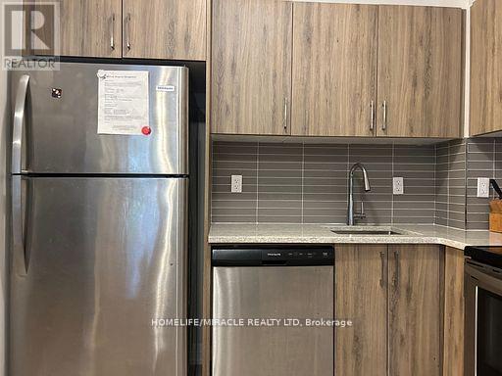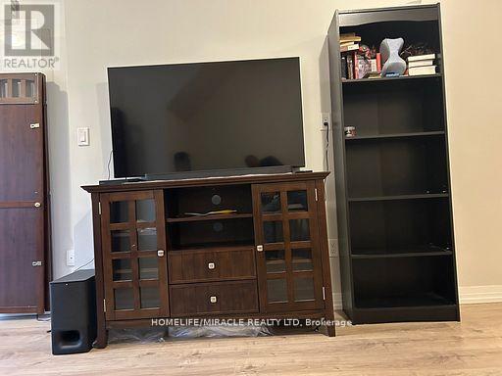1 Bedroom
1 Bathroom
500 - 599 sqft
Central Air Conditioning
Forced Air
$2,200 Monthly
Live In South Etobicoke! This modern 520 sq. ft., 1-bedroom, 1-bathroom condo offers luxury living with Fully Furnished Unit. With Reasonable Rent Rate & it's perfect for a Couple / Single / Students anyone seeking hassle-free Living. Conveniently located off Highway 427 and Burnhamthorpe, this condo is just minutes from Sherway Gardens, IKEA, Loblaws, and top dining spots. Access to excellent public transit makes commuting a breeze. Ideal for Downtown Work Professional couples, and Singles, this unit combines sleek, stylish interiors with the ease of nearby schools, churches, and childcare facilities. Don't miss your chance to Live in a modern urban retreat in one of Etobicoke's most sought-after neighborhoods! Only AAA Clients are Accepted. Building Maintenance is including in Rent price. All Utilities will be Extra paid by the Tenants. (id:49187)
Property Details
|
MLS® Number
|
W12499494 |
|
Property Type
|
Single Family |
|
Neigbourhood
|
Eringate-Centennial-West Deane |
|
Community Name
|
Islington-City Centre West |
|
Amenities Near By
|
Hospital, Park, Place Of Worship, Public Transit, Schools |
|
Community Features
|
Pets Allowed With Restrictions |
|
Equipment Type
|
Water Heater, Water Heater - Tankless |
|
Features
|
Carpet Free |
|
Parking Space Total
|
1 |
|
Rental Equipment Type
|
Water Heater, Water Heater - Tankless |
Building
|
Bathroom Total
|
1 |
|
Bedrooms Above Ground
|
1 |
|
Bedrooms Total
|
1 |
|
Age
|
0 To 5 Years |
|
Amenities
|
Visitor Parking, Exercise Centre, Storage - Locker |
|
Appliances
|
Furniture |
|
Basement Type
|
None |
|
Cooling Type
|
Central Air Conditioning |
|
Exterior Finish
|
Brick, Stucco |
|
Fire Protection
|
Smoke Detectors |
|
Flooring Type
|
Laminate, Ceramic |
|
Foundation Type
|
Concrete |
|
Half Bath Total
|
1 |
|
Heating Fuel
|
Natural Gas |
|
Heating Type
|
Forced Air |
|
Size Interior
|
500 - 599 Sqft |
|
Type
|
Row / Townhouse |
Parking
Land
|
Acreage
|
No |
|
Land Amenities
|
Hospital, Park, Place Of Worship, Public Transit, Schools |
Rooms
| Level |
Type |
Length |
Width |
Dimensions |
|
Main Level |
Living Room |
3.6 m |
3.6 m |
3.6 m x 3.6 m |
|
Main Level |
Kitchen |
3.6 m |
3.6 m |
3.6 m x 3.6 m |
|
Main Level |
Primary Bedroom |
2.75 m |
2.6 m |
2.75 m x 2.6 m |
https://www.realtor.ca/real-estate/29056988/110-400-the-east-mall-toronto-islington-city-centre-west-islington-city-centre-west

