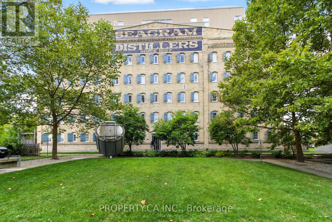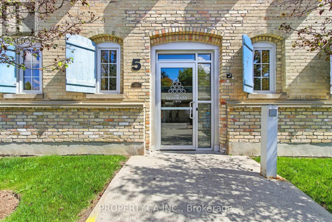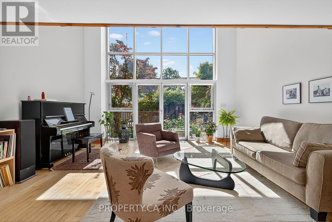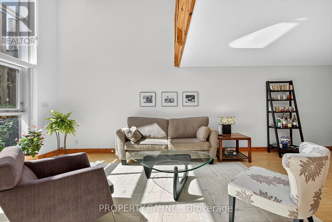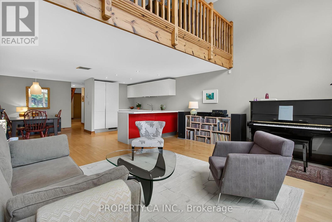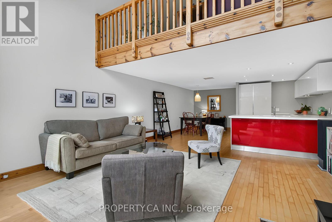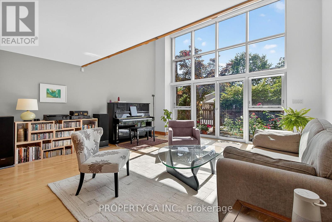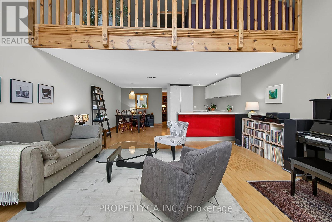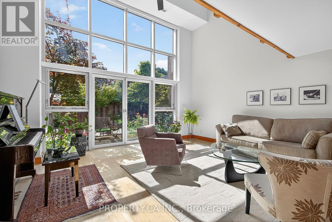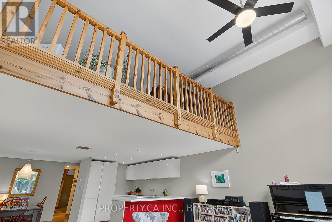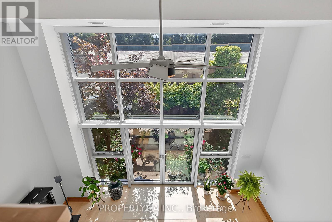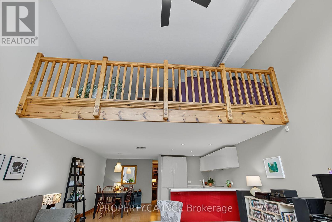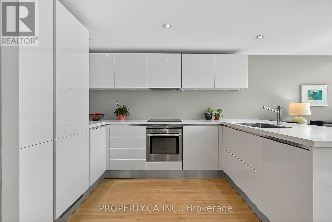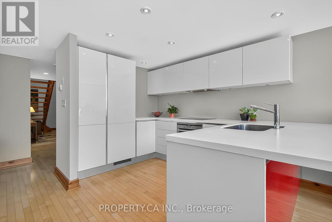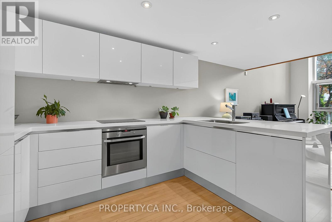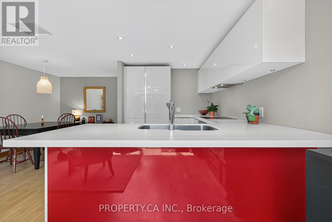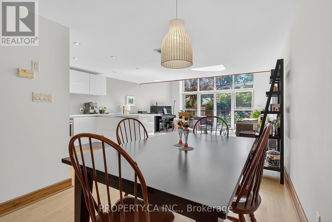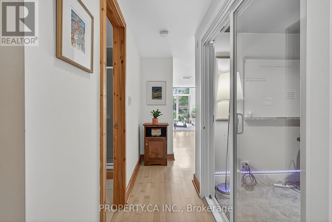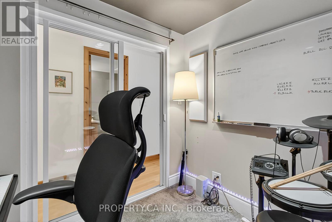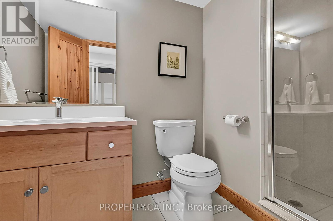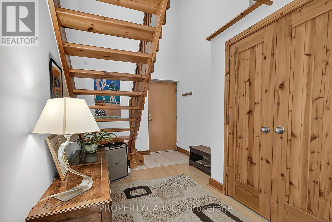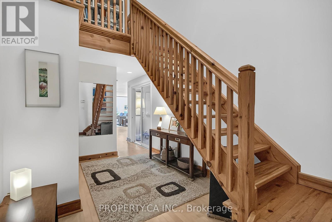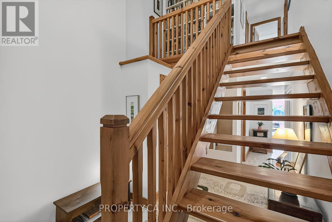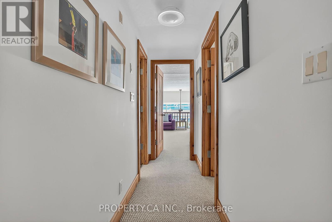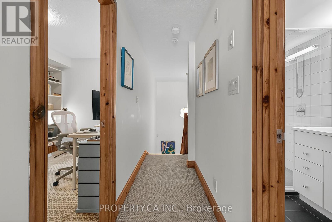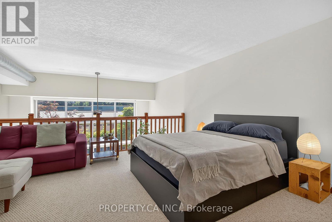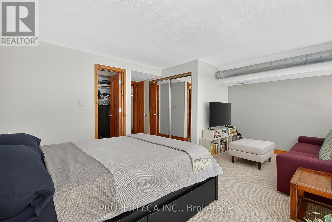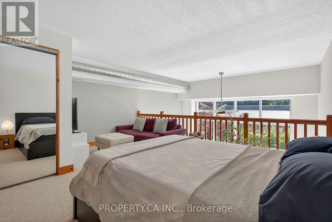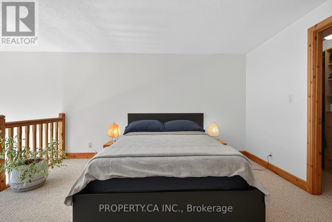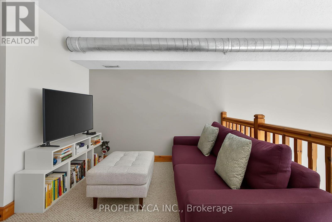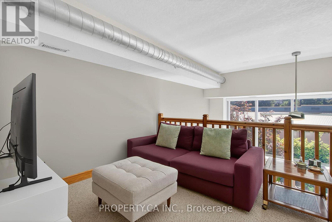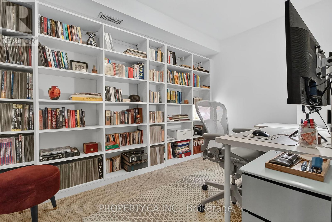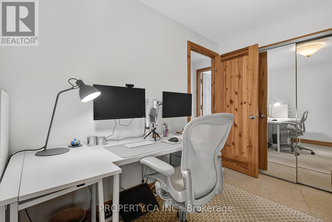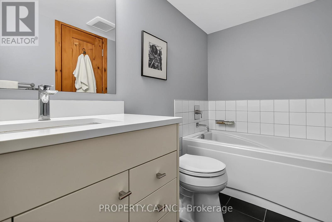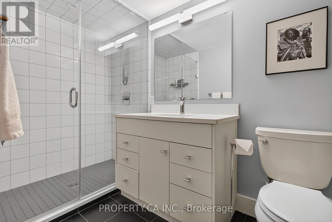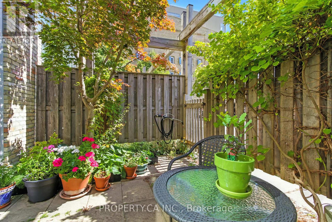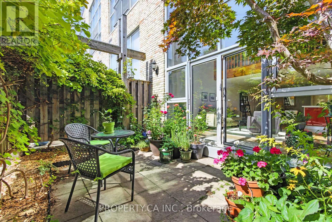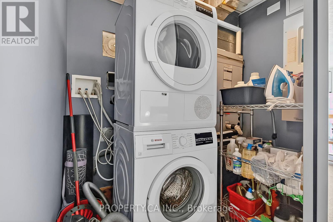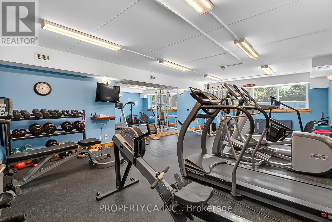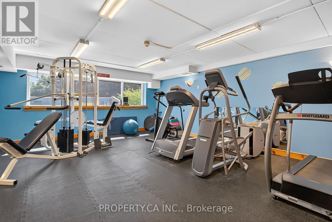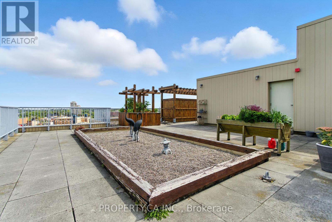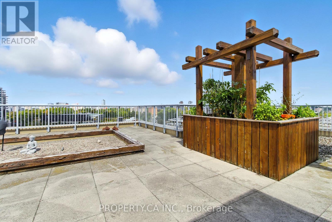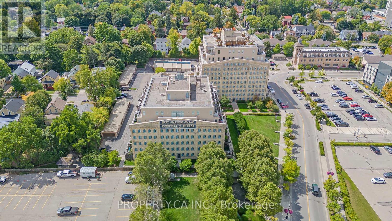3 Bedroom
2 Bathroom
1600 - 1799 sqft
Loft
Central Air Conditioning
Forced Air
$759,000Maintenance, Heat, Water, Common Area Maintenance, Insurance, Parking
$832 Monthly
Rarely Offered Loft with a private outdoor backyard. Experience the best of Uptown Waterloo living in this rare two-level loft within the iconic Seagram Lofts, a redevelopment of the city's historic whisky barrel warehouses. This residence blends original industrial character with thoughtful modern upgrades, creating a home that is both stylish and functional. Step inside to soaring ceilings, huge 13 ft windows with lots of natural South facing sunlight! The open-concept main level features a European renovated kitchen which flows seamlessly into the dining and living areas with your own private outdoor oasis - a gardeners dream! A versatile main-floor Den or office offers flexibility for guests, work, or creative pursuits. Second floor offers a spacious Master bedroom retreat with your private family room/sitting area or use as a second office, and a walk-in closet. This unit comes with the rare advantage of two parking spaces (one enclosed private parking garage, one surface level parking), plus a storage locker. Residents of Seagram Lofts enjoy exceptional amenities: a fitness centre, games and party rooms, guest suite, secure bike storage, and a large rooftop garden with BBQ, sitting areas and community garden, perfect for entertaining or relaxing. All of this in an unbeatable location: steps to Waterloo University and Wilfrid Laurier University, the tech districts, boutique shopping, cafes, restaurants, the ION LRT. Whether you're downsizing, investing, or searching for a distinctive urban home, this loft delivers history, design, and lifestyle in one of Uptown's most sought-after communities. (id:49187)
Property Details
|
MLS® Number
|
X12403645 |
|
Property Type
|
Single Family |
|
Neigbourhood
|
Uptown |
|
Amenities Near By
|
Hospital, Public Transit |
|
Community Features
|
Pet Restrictions, Community Centre |
|
Features
|
In Suite Laundry |
|
Parking Space Total
|
2 |
|
Structure
|
Patio(s) |
Building
|
Bathroom Total
|
2 |
|
Bedrooms Above Ground
|
2 |
|
Bedrooms Below Ground
|
1 |
|
Bedrooms Total
|
3 |
|
Amenities
|
Party Room, Sauna, Separate Heating Controls, Storage - Locker |
|
Appliances
|
Dishwasher, Dryer, Oven, Hood Fan, Stove, Washer, Refrigerator |
|
Architectural Style
|
Loft |
|
Cooling Type
|
Central Air Conditioning |
|
Exterior Finish
|
Brick |
|
Flooring Type
|
Hardwood, Carpeted |
|
Heating Fuel
|
Natural Gas |
|
Heating Type
|
Forced Air |
|
Size Interior
|
1600 - 1799 Sqft |
|
Type
|
Apartment |
Parking
Land
|
Acreage
|
No |
|
Fence Type
|
Fenced Yard |
|
Land Amenities
|
Hospital, Public Transit |
Rooms
| Level |
Type |
Length |
Width |
Dimensions |
|
Second Level |
Primary Bedroom |
5.06 m |
4.37 m |
5.06 m x 4.37 m |
|
Second Level |
Laundry Room |
1.79 m |
1.49 m |
1.79 m x 1.49 m |
|
Second Level |
Bedroom 2 |
3.33 m |
2.33 m |
3.33 m x 2.33 m |
|
Main Level |
Kitchen |
3.47 m |
2.19 m |
3.47 m x 2.19 m |
|
Main Level |
Dining Room |
4.47 m |
2.67 m |
4.47 m x 2.67 m |
|
Main Level |
Living Room |
5.06 m |
4.97 m |
5.06 m x 4.97 m |
|
Main Level |
Den |
2.8 m |
2.25 m |
2.8 m x 2.25 m |
|
Main Level |
Foyer |
6.47 m |
2.57 m |
6.47 m x 2.57 m |
https://www.realtor.ca/real-estate/28862835/110-5-father-david-bauer-drive-waterloo

