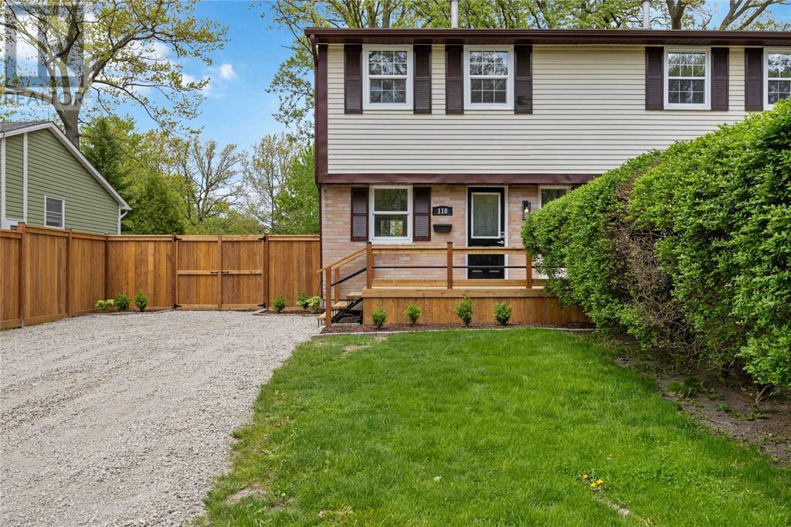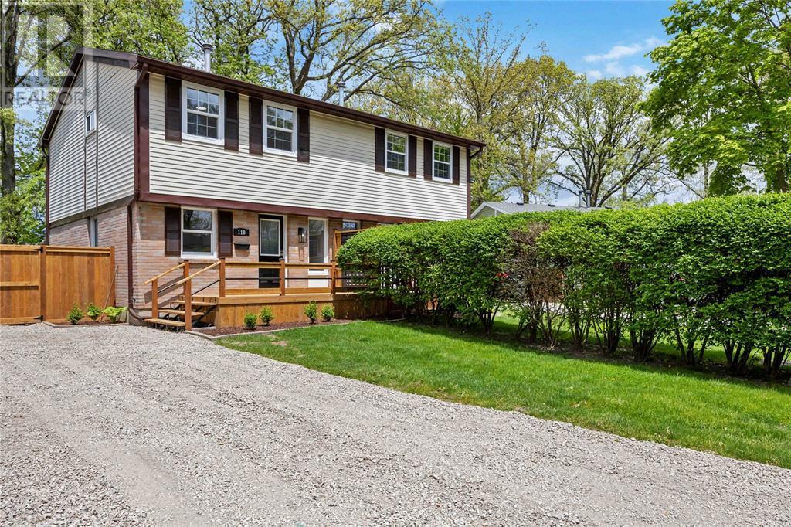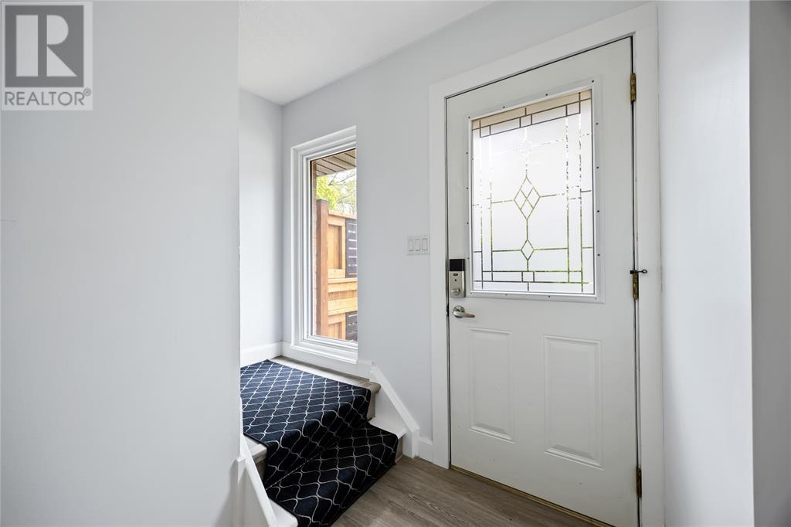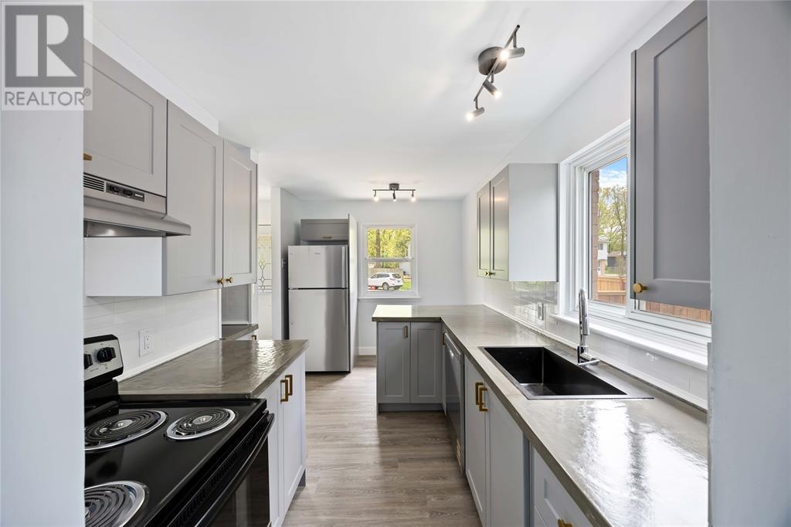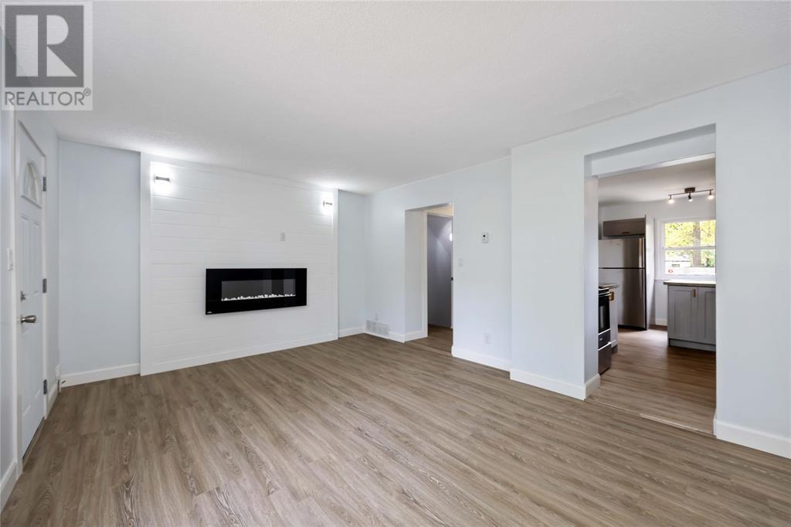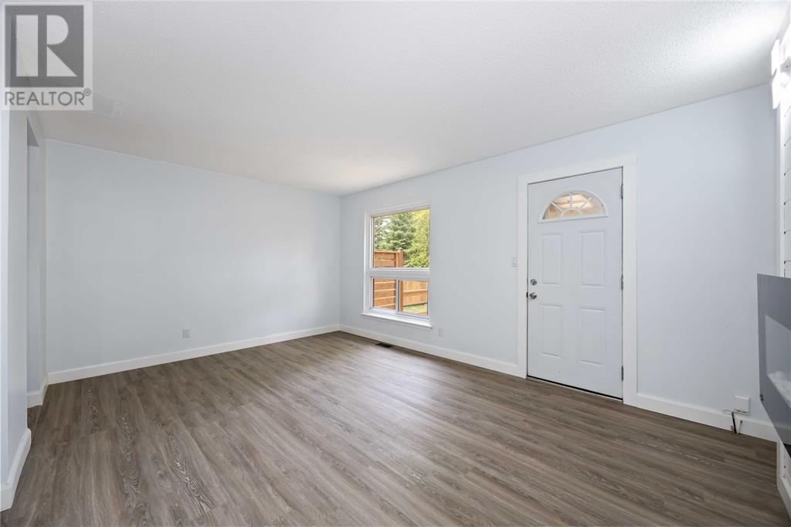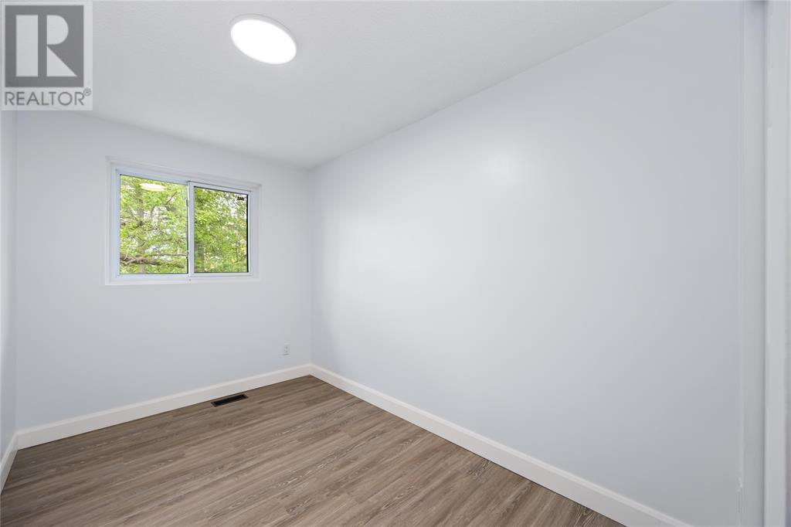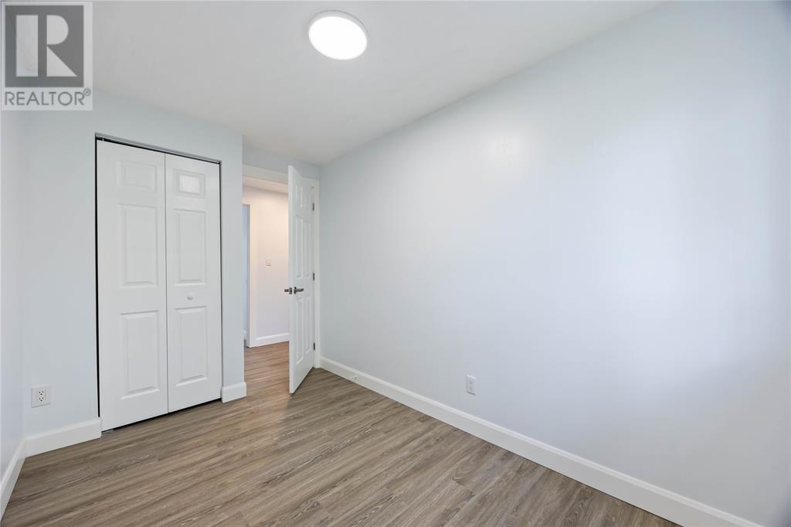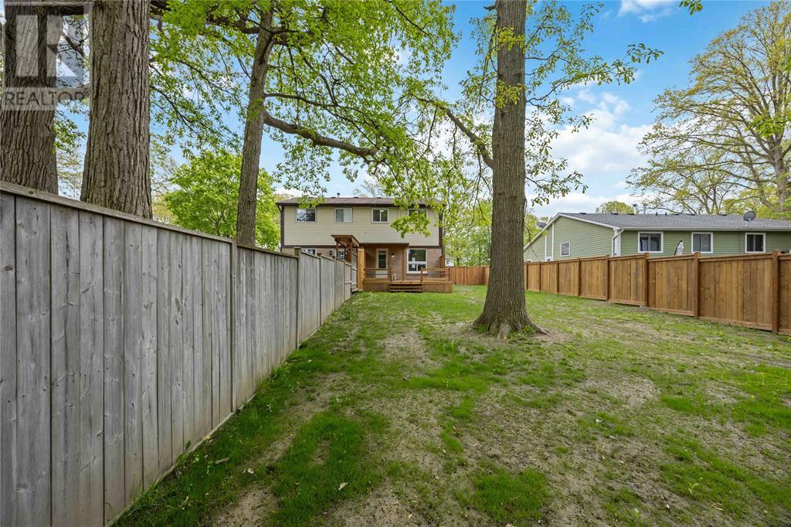519.240.3380
stacey@makeamove.ca
110 Fairview Place Sarnia, Ontario N7S 4E1
3 Bedroom
2 Bathroom
Fireplace
Central Air Conditioning
Forced Air, Furnace
Landscaped
$409,900
Fully updated home on a mature lot with no rear neighbours. Walking distance to schools, park, YMCA, arena, college, plaza, and city bus hub. New privacy fence with gate, re-seeded lawn, landscaping, and covered front and rear decks. Interior features new LVP flooring, lighting, paint, kitchen, bathrooms, electric fireplace, and all appliances included. Great option for first-time buyers or young families. Move-in ready! Book your viewings today! (id:49187)
Property Details
| MLS® Number | 25012393 |
| Property Type | Single Family |
| Neigbourhood | College Park |
| Features | Double Width Or More Driveway, Front Driveway, Gravel Driveway |
Building
| Bathroom Total | 2 |
| Bedrooms Above Ground | 3 |
| Bedrooms Total | 3 |
| Appliances | Dishwasher, Dryer, Refrigerator, Stove, Washer |
| Constructed Date | 1976 |
| Construction Style Attachment | Semi-detached |
| Cooling Type | Central Air Conditioning |
| Exterior Finish | Aluminum/vinyl, Brick |
| Fireplace Fuel | Electric |
| Fireplace Present | Yes |
| Fireplace Type | Insert |
| Flooring Type | Cushion/lino/vinyl |
| Foundation Type | Concrete |
| Half Bath Total | 1 |
| Heating Fuel | Natural Gas |
| Heating Type | Forced Air, Furnace |
| Stories Total | 2 |
| Type | House |
Land
| Acreage | No |
| Fence Type | Fence |
| Landscape Features | Landscaped |
| Size Irregular | 35.09 X 130.40 / 0.105 Ac |
| Size Total Text | 35.09 X 130.40 / 0.105 Ac |
| Zoning Description | Rm1 4 |
Rooms
| Level | Type | Length | Width | Dimensions |
|---|---|---|---|---|
| Second Level | 4pc Bathroom | Measurements not available | ||
| Second Level | Bedroom | 7 x 11'8 | ||
| Second Level | Bedroom | 9.6 x 11'7 | ||
| Second Level | Primary Bedroom | 10 x 13'7 | ||
| Basement | 2pc Bathroom | Measurements not available | ||
| Basement | Family Room | 16 x 11'8 | ||
| Main Level | Kitchen | 14 x 7'6 | ||
| Main Level | Living Room/fireplace | 12 x 16'6 |
https://www.realtor.ca/real-estate/28332201/110-fairview-place-sarnia

