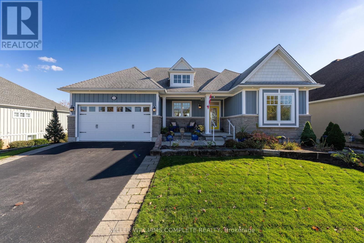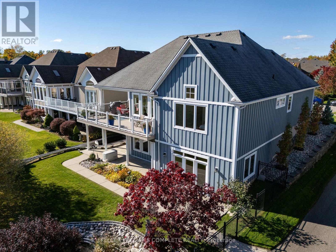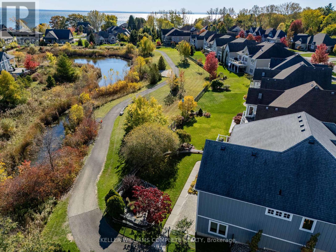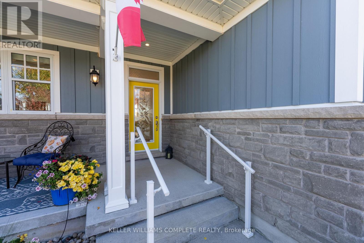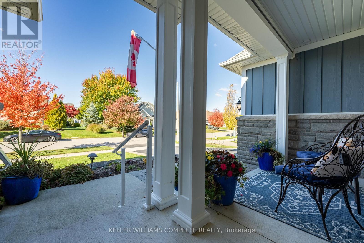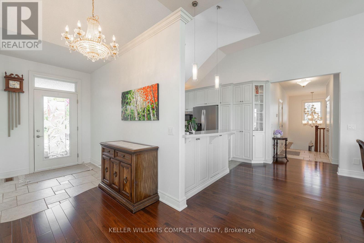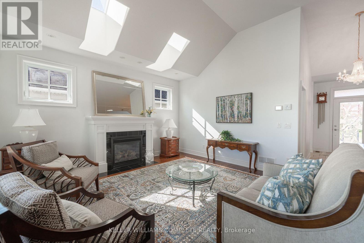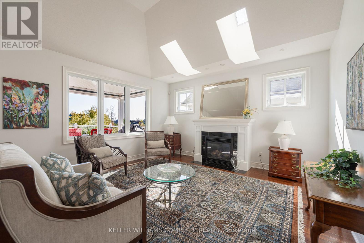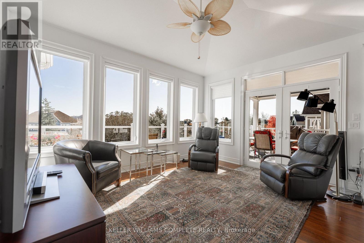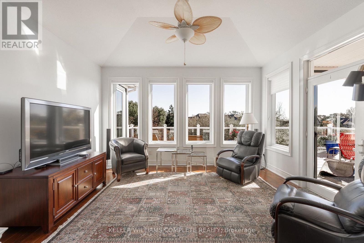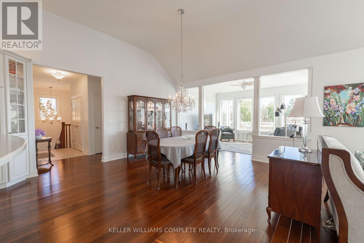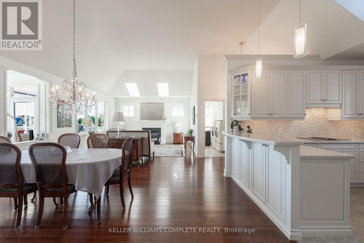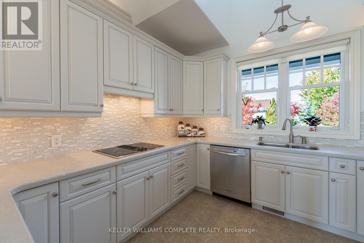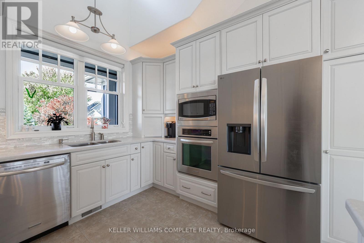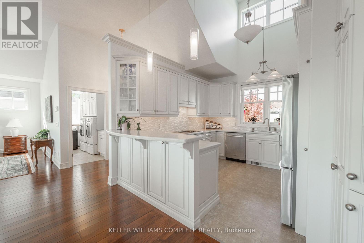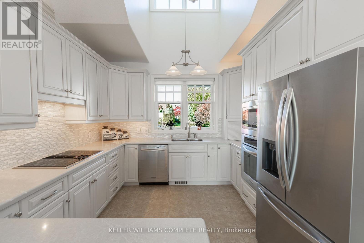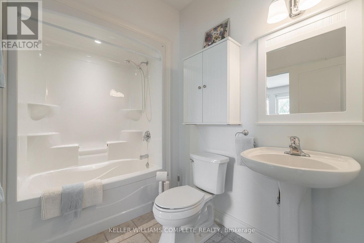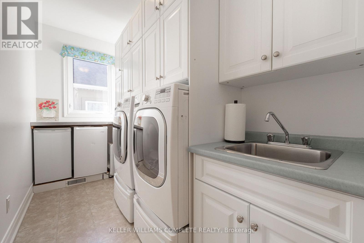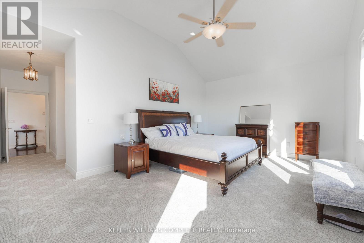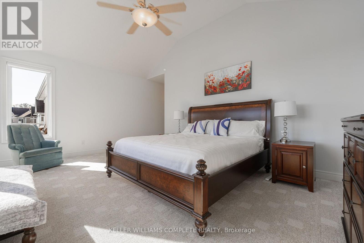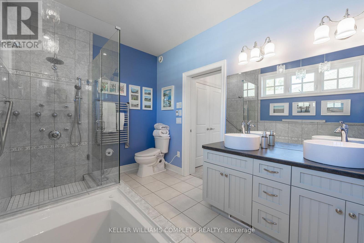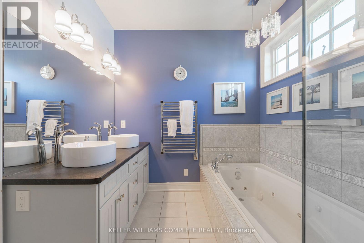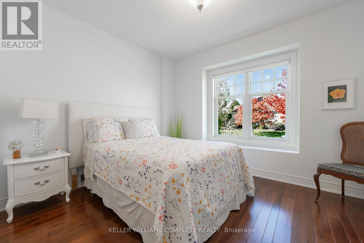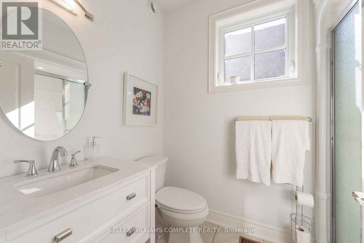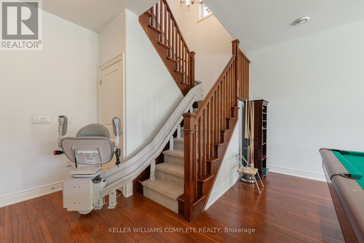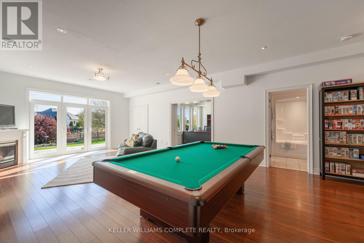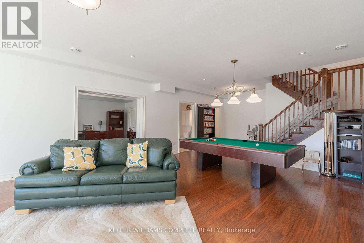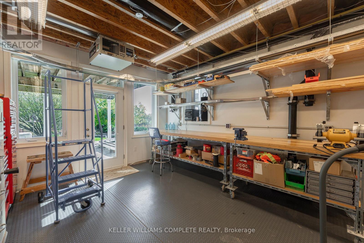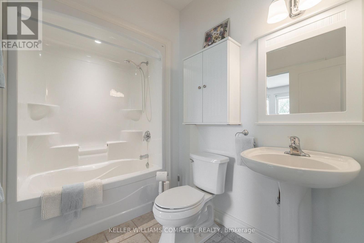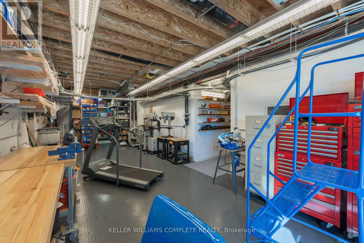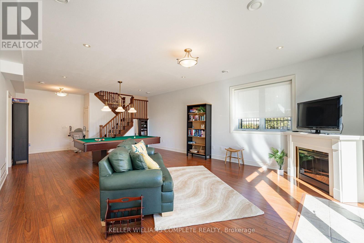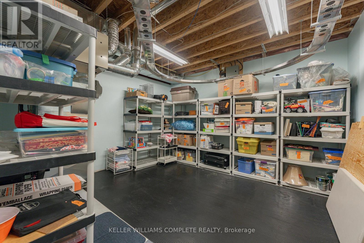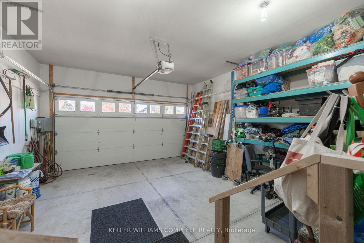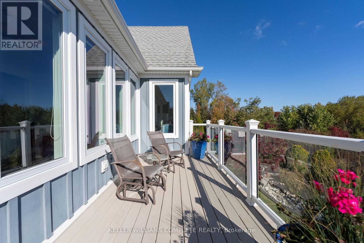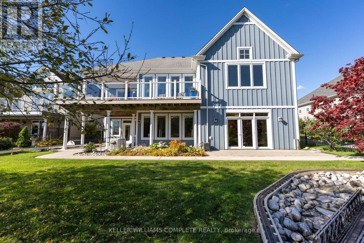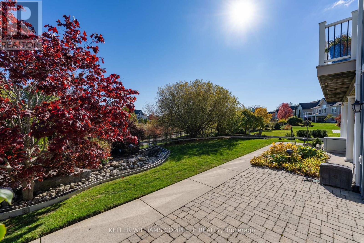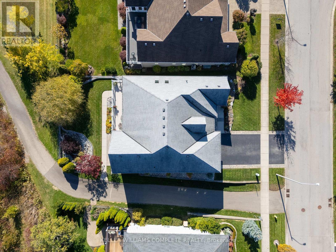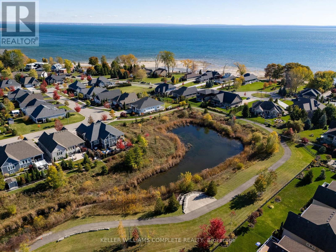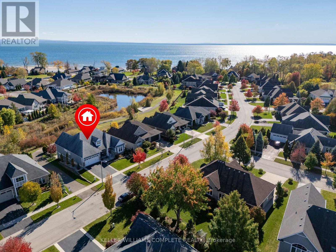3 Bedroom
3 Bathroom
1500 - 2000 sqft
Raised Bungalow
Fireplace
Central Air Conditioning
Forced Air
Landscaped
$1,150,000
Step into this exceptional bungalow in the highly sought-after adult lifestyle community of Ridgeway by the Lake, a serene and friendly enclave just steps from downtown Ridgeway, Crystal Beach, and the sparkling lakefront. The main level impresses with vaulted ceilings, an abundance of natural light, and a thoughtful layout designed for comfort and elegance. A bright, chef-inspired white kitchen with built-in appliances opens to the family room and living area, where a cozy gas fireplace adds warmth and charm. The luxurious primary suite features a generous bedroom and a spa-like ensuite, complemented by a second bedroom, full bath, and convenient main-floor laundry. The family room leads to a covered patio overlooking meticulously landscaped grounds. The lower level offers a large rec room, an additional bedroom with its own ensuite, a versatile workshop, ample storage, and two walkouts to the backyard, which is beautifully landscaped, gated, and backs onto walking trails, green space, and a tranquil pond. This home is also equipped with a Generac generator. Residents can enjoy the exclusive option of a membership at the private Algonquin Club, with amenities including a pool, fitness room, games room, craft room and all purpose kitchen for approximately $90/month. This distinguished home effortlessly combines sophisticated design, resort-style living, and unparalleled access to the best of Ridgeway by the Lake-a rare opportunity to own a true masterpiece. (id:49187)
Property Details
|
MLS® Number
|
X12511270 |
|
Property Type
|
Single Family |
|
Community Name
|
335 - Ridgeway |
|
Community Features
|
Community Centre |
|
Parking Space Total
|
4 |
|
Structure
|
Porch |
Building
|
Bathroom Total
|
3 |
|
Bedrooms Above Ground
|
2 |
|
Bedrooms Below Ground
|
1 |
|
Bedrooms Total
|
3 |
|
Age
|
6 To 15 Years |
|
Amenities
|
Fireplace(s) |
|
Appliances
|
Garage Door Opener Remote(s) |
|
Architectural Style
|
Raised Bungalow |
|
Basement Development
|
Finished |
|
Basement Features
|
Walk Out |
|
Basement Type
|
N/a (finished) |
|
Construction Style Attachment
|
Detached |
|
Cooling Type
|
Central Air Conditioning |
|
Exterior Finish
|
Stone, Hardboard |
|
Fire Protection
|
Alarm System |
|
Fireplace Present
|
Yes |
|
Fireplace Total
|
1 |
|
Foundation Type
|
Poured Concrete |
|
Heating Fuel
|
Natural Gas |
|
Heating Type
|
Forced Air |
|
Stories Total
|
1 |
|
Size Interior
|
1500 - 2000 Sqft |
|
Type
|
House |
|
Utility Water
|
Municipal Water |
Parking
Land
|
Acreage
|
No |
|
Fence Type
|
Fenced Yard |
|
Landscape Features
|
Landscaped |
|
Sewer
|
Sanitary Sewer |
|
Size Depth
|
118 Ft ,1 In |
|
Size Frontage
|
59 Ft ,7 In |
|
Size Irregular
|
59.6 X 118.1 Ft |
|
Size Total Text
|
59.6 X 118.1 Ft |
|
Surface Water
|
Lake/pond |
Rooms
| Level |
Type |
Length |
Width |
Dimensions |
|
Lower Level |
Family Room |
7.59 m |
4.91 m |
7.59 m x 4.91 m |
|
Lower Level |
Bedroom |
4.91 m |
7.59 m |
4.91 m x 7.59 m |
|
Main Level |
Living Room |
5.18 m |
4.57 m |
5.18 m x 4.57 m |
|
Main Level |
Dining Room |
4.75 m |
3.74 m |
4.75 m x 3.74 m |
|
Main Level |
Kitchen |
3.96 m |
3.41 m |
3.96 m x 3.41 m |
|
Main Level |
Laundry Room |
3.66 m |
1.71 m |
3.66 m x 1.71 m |
|
Main Level |
Primary Bedroom |
5.52 m |
3.96 m |
5.52 m x 3.96 m |
|
Main Level |
Bedroom |
3.66 m |
3.29 m |
3.66 m x 3.29 m |
|
Main Level |
Family Room |
4.51 m |
3.38 m |
4.51 m x 3.38 m |
https://www.realtor.ca/real-estate/29069283/110-sunrise-court-fort-erie-ridgeway-335-ridgeway

