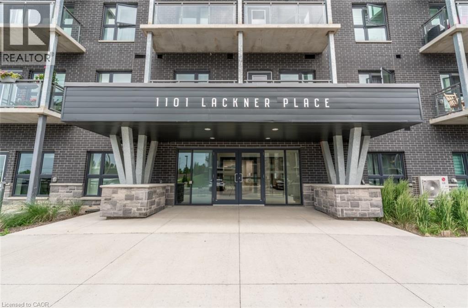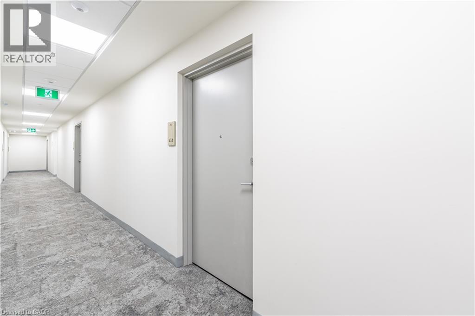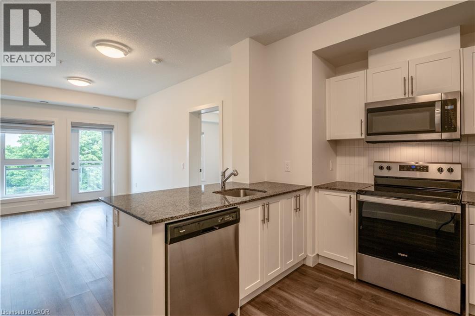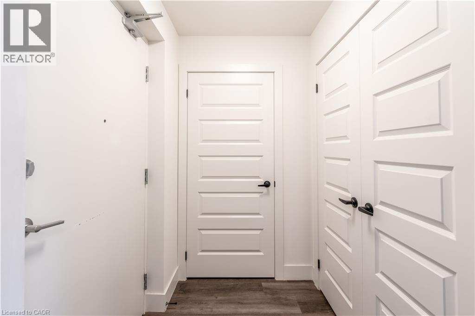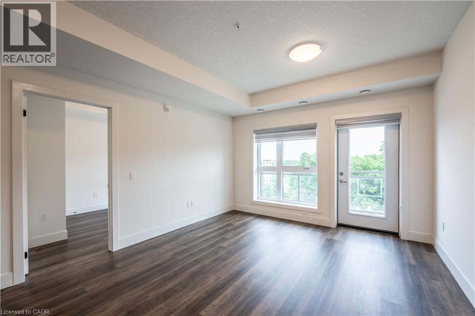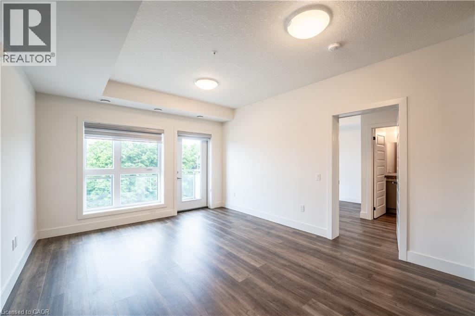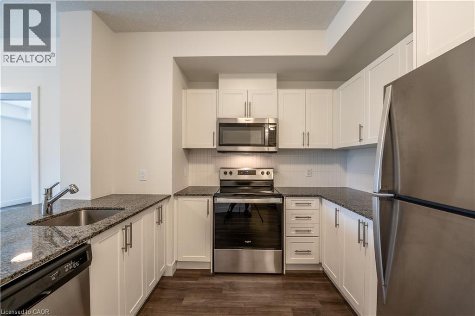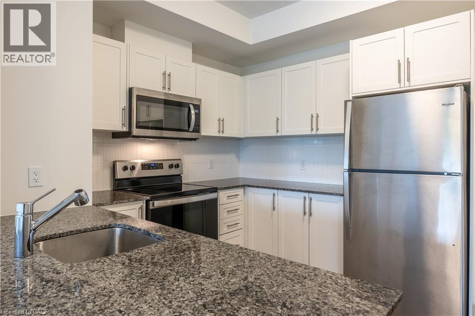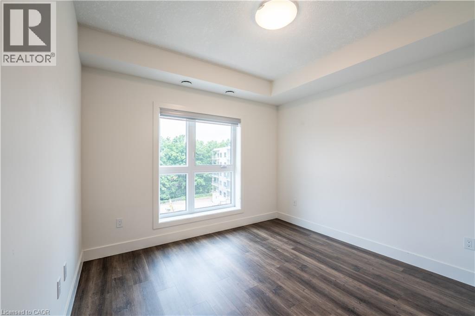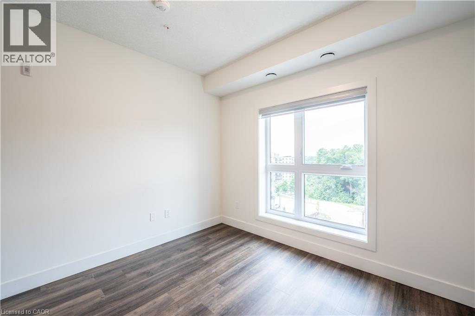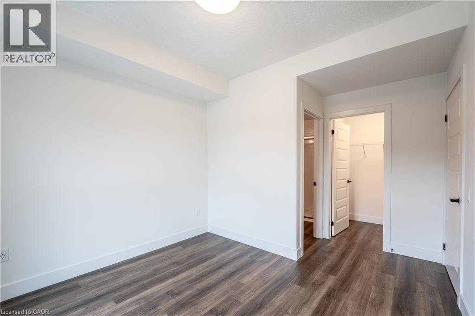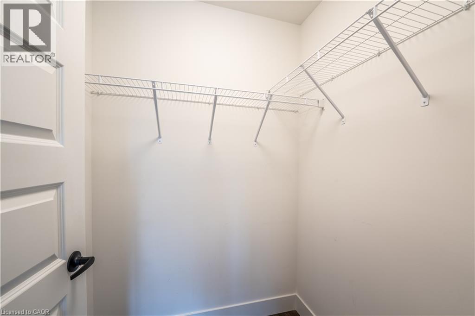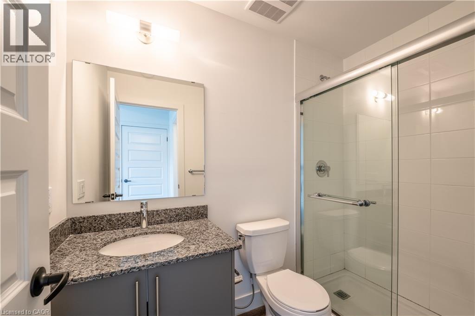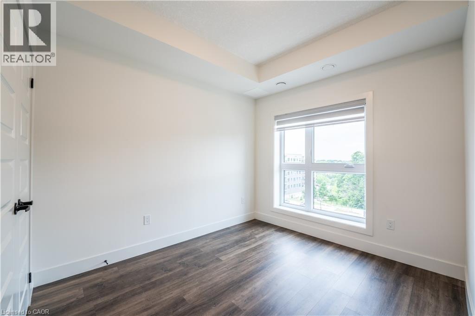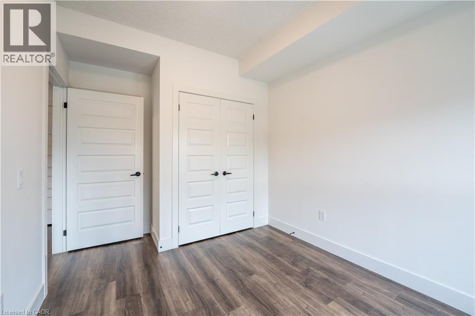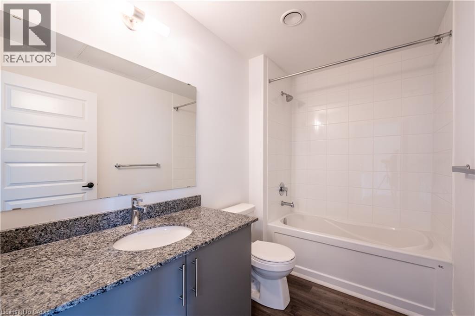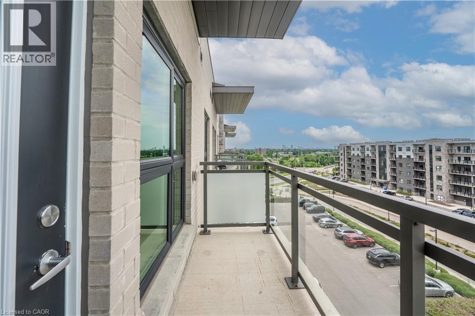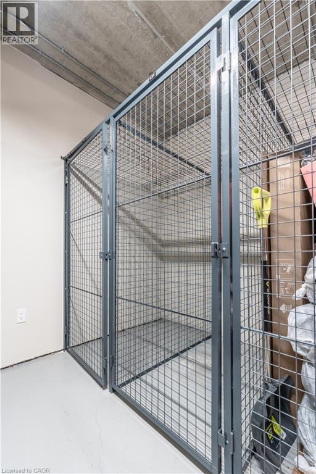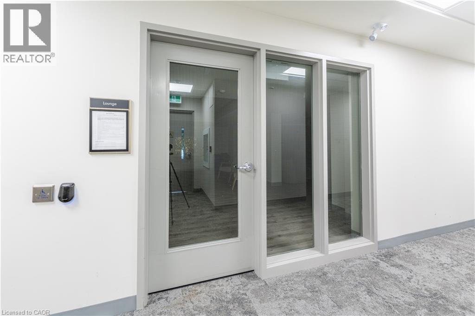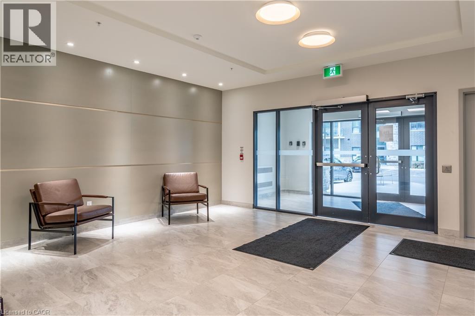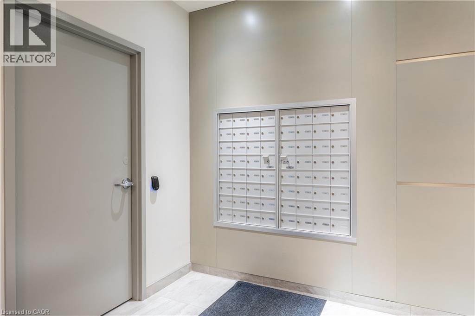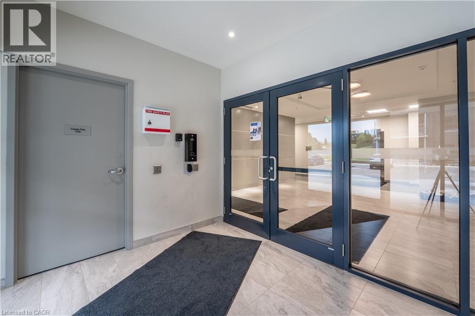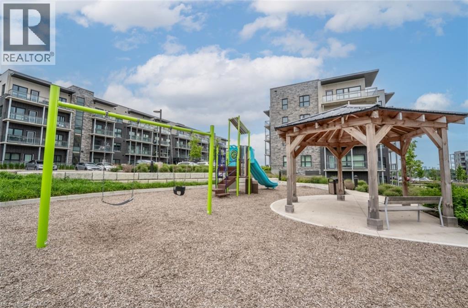2 Bedroom
2 Bathroom
999 sqft
Central Air Conditioning
Forced Air
$2,400 Monthly
Insurance, Parking
Welcome to elevated living in this modern, beautifully maintained top-floor apartment located in one of the area's most sought-after communities. Just 2 years old, this spacious 2-bedroom, 2-bathroom unit offers a perfect blend of comfort, style, and functionality—ideal for professionals, couples, or small families. Enjoy the open-concept layout, flooded with natural light and framed by stunning views from above. The thoughtfully designed space offers seamless flow for entertaining or relaxing, with high-quality finishes throughout. Situated just steps from all essential amenities, this home also includes 1 private parking space and 1 secure storage locker—a rare convenience in such a prime location. Family-friendly? Absolutely. The building complex features a dedicated children’s playground, providing safe outdoor fun just outside your door (id:49187)
Property Details
|
MLS® Number
|
40743970 |
|
Property Type
|
Single Family |
|
Neigbourhood
|
Grand River South |
|
Amenities Near By
|
Airport, Golf Nearby, Park, Playground, Public Transit, Ski Area |
|
Equipment Type
|
Water Heater |
|
Features
|
Balcony, No Pet Home |
|
Parking Space Total
|
1 |
|
Rental Equipment Type
|
Water Heater |
|
Storage Type
|
Locker |
Building
|
Bathroom Total
|
2 |
|
Bedrooms Above Ground
|
2 |
|
Bedrooms Total
|
2 |
|
Amenities
|
Party Room |
|
Appliances
|
Dishwasher, Dryer, Freezer, Refrigerator, Stove, Washer, Microwave Built-in, Window Coverings |
|
Basement Type
|
None |
|
Constructed Date
|
2023 |
|
Construction Style Attachment
|
Attached |
|
Cooling Type
|
Central Air Conditioning |
|
Exterior Finish
|
Brick Veneer |
|
Heating Type
|
Forced Air |
|
Stories Total
|
1 |
|
Size Interior
|
999 Sqft |
|
Type
|
Apartment |
|
Utility Water
|
Municipal Water |
Parking
Land
|
Acreage
|
No |
|
Land Amenities
|
Airport, Golf Nearby, Park, Playground, Public Transit, Ski Area |
|
Sewer
|
Municipal Sewage System |
|
Size Total Text
|
Unknown |
|
Zoning Description
|
R7 |
Rooms
| Level |
Type |
Length |
Width |
Dimensions |
|
Main Level |
3pc Bathroom |
|
|
Measurements not available |
|
Main Level |
4pc Bathroom |
|
|
Measurements not available |
|
Main Level |
Bedroom |
|
|
9'2'' x 10'5'' |
|
Main Level |
Bedroom |
|
|
10'2'' x 9'9'' |
|
Main Level |
Living Room |
|
|
12'4'' x 16'4'' |
|
Main Level |
Kitchen |
|
|
8'7'' x 9'1'' |
https://www.realtor.ca/real-estate/28506649/1101-lackner-place-unit-414-kitchener

