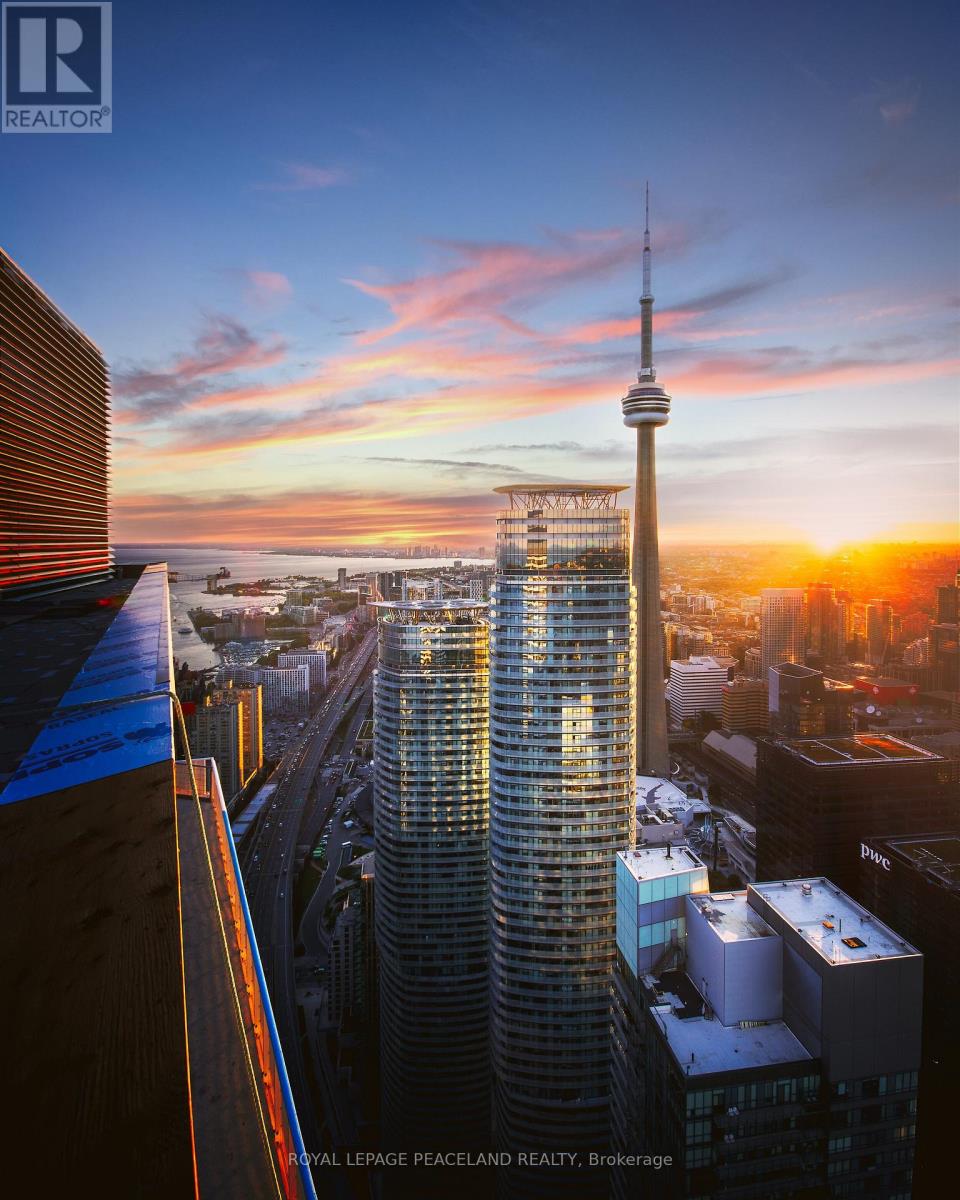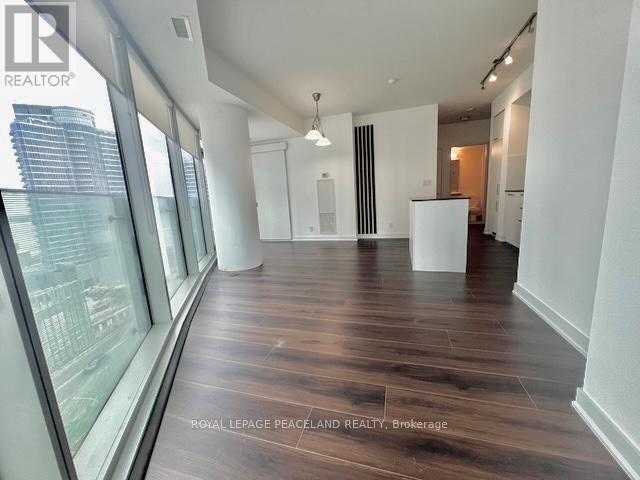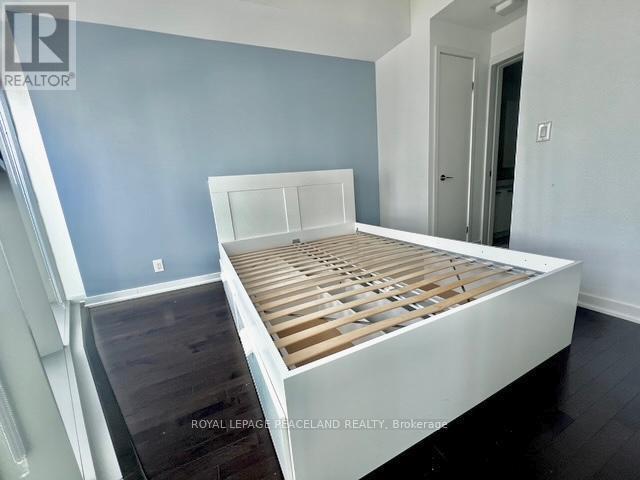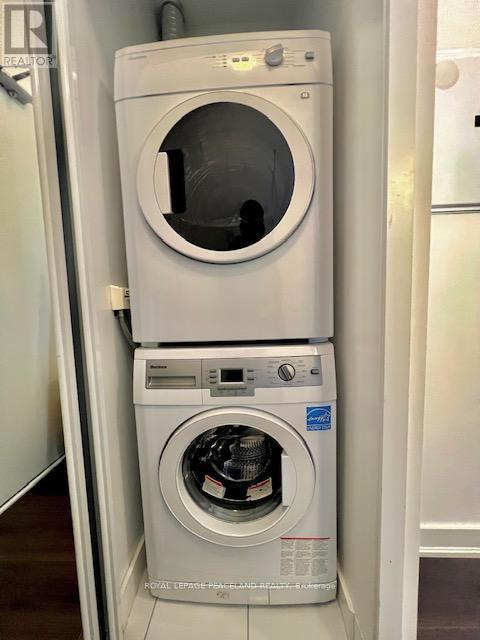2 Bedroom
2 Bathroom
700 - 799 sqft
Fireplace
Central Air Conditioning
Forced Air
$3,350 Monthly
Enjoy Fantastic Luxury Living in the Heart Of Downtown In Toronto, Spacious 2 Bedrooms Corner Unit In Ice Condominiums, Open Concept Kitchen With Centre Island. Prime Bedroom With Ensuite & Closet. 9' Ceilings, Floor-to-Ceiling Windows, Large Balcony, Freshly Painted in the Living/Dining/. Brand New Flooring In The Living, Dining & Kitchen. Building Has 24Hrs Security, Amenities Include Fitness Club, Indoor Pool + Jacuzzi, Party Room, Lounge, Kids Play Room. Steps To Maple Leaf Square Mall, Longo's, Scotiabank Arena, Union Station, Cn Tower, Rogers Centre, Financial District, Ripley's Aquarium of Canada, Waterfront and Much More. One Locker and One Parking Included. Landlord Offer Rogers Xfinity Internet 1.5 Gigabit For Free Use Till Aug26,2025 And bed for free use by option. (id:49187)
Property Details
|
MLS® Number
|
C12115974 |
|
Property Type
|
Single Family |
|
Neigbourhood
|
Spadina—Fort York |
|
Community Name
|
Waterfront Communities C1 |
|
Community Features
|
Pet Restrictions |
|
Features
|
Balcony |
|
Parking Space Total
|
1 |
Building
|
Bathroom Total
|
2 |
|
Bedrooms Above Ground
|
2 |
|
Bedrooms Total
|
2 |
|
Amenities
|
Storage - Locker |
|
Appliances
|
Cooktop, Dishwasher, Dryer, Hood Fan, Microwave, Oven, Washer, Window Coverings, Refrigerator |
|
Cooling Type
|
Central Air Conditioning |
|
Exterior Finish
|
Concrete |
|
Fireplace Present
|
Yes |
|
Flooring Type
|
Laminate, Hardwood |
|
Heating Fuel
|
Natural Gas |
|
Heating Type
|
Forced Air |
|
Size Interior
|
700 - 799 Sqft |
|
Type
|
Apartment |
Parking
Land
Rooms
| Level |
Type |
Length |
Width |
Dimensions |
|
Main Level |
Living Room |
6.71 m |
5.46 m |
6.71 m x 5.46 m |
|
Main Level |
Dining Room |
6.71 m |
5.46 m |
6.71 m x 5.46 m |
|
Main Level |
Kitchen |
6.71 m |
5.46 m |
6.71 m x 5.46 m |
|
Main Level |
Bedroom |
2.89 m |
3.02 m |
2.89 m x 3.02 m |
|
Main Level |
Bedroom 2 |
3.08 m |
3.02 m |
3.08 m x 3.02 m |
https://www.realtor.ca/real-estate/28242278/1102-12-york-street-toronto-waterfront-communities-waterfront-communities-c1



















