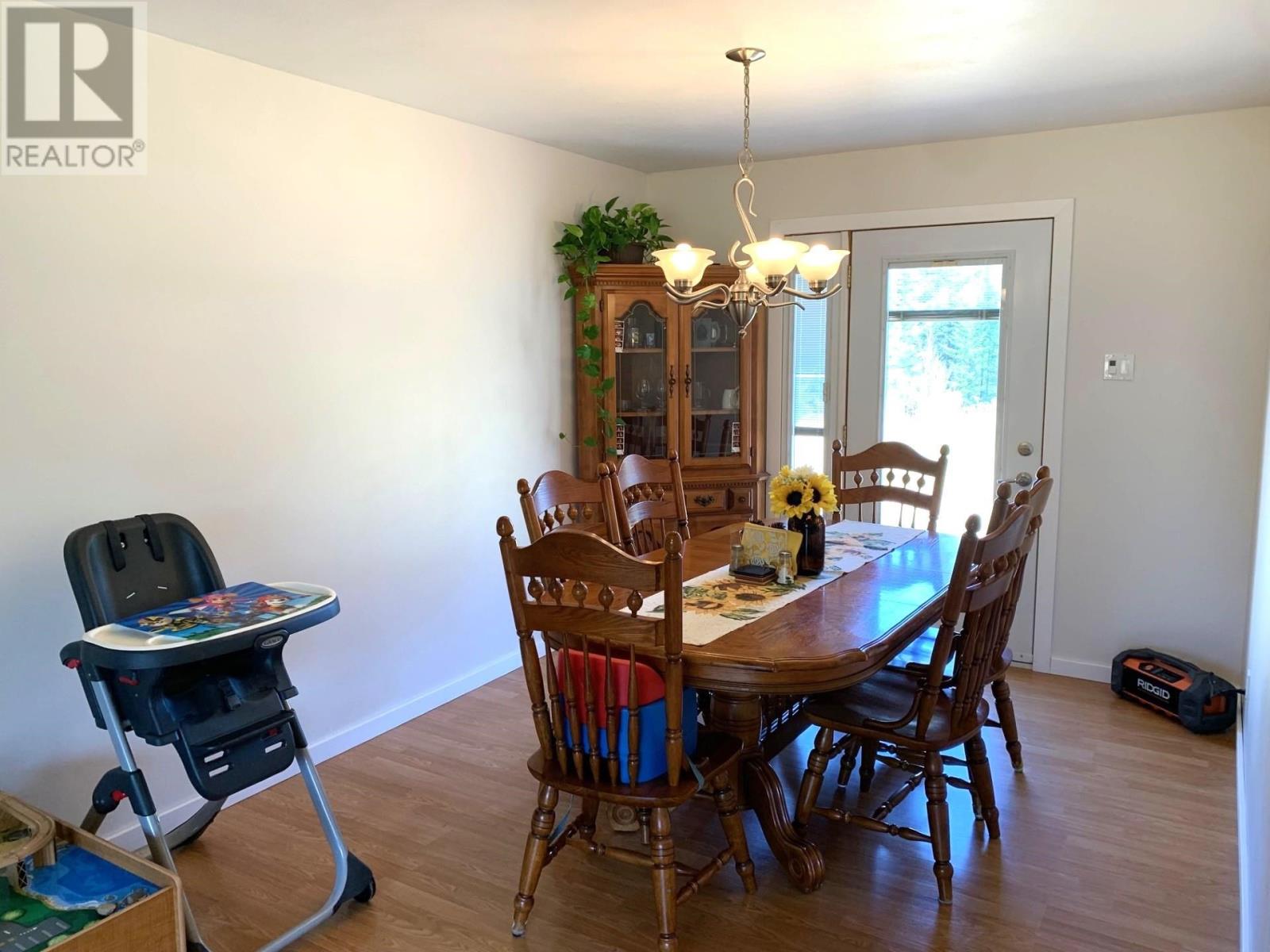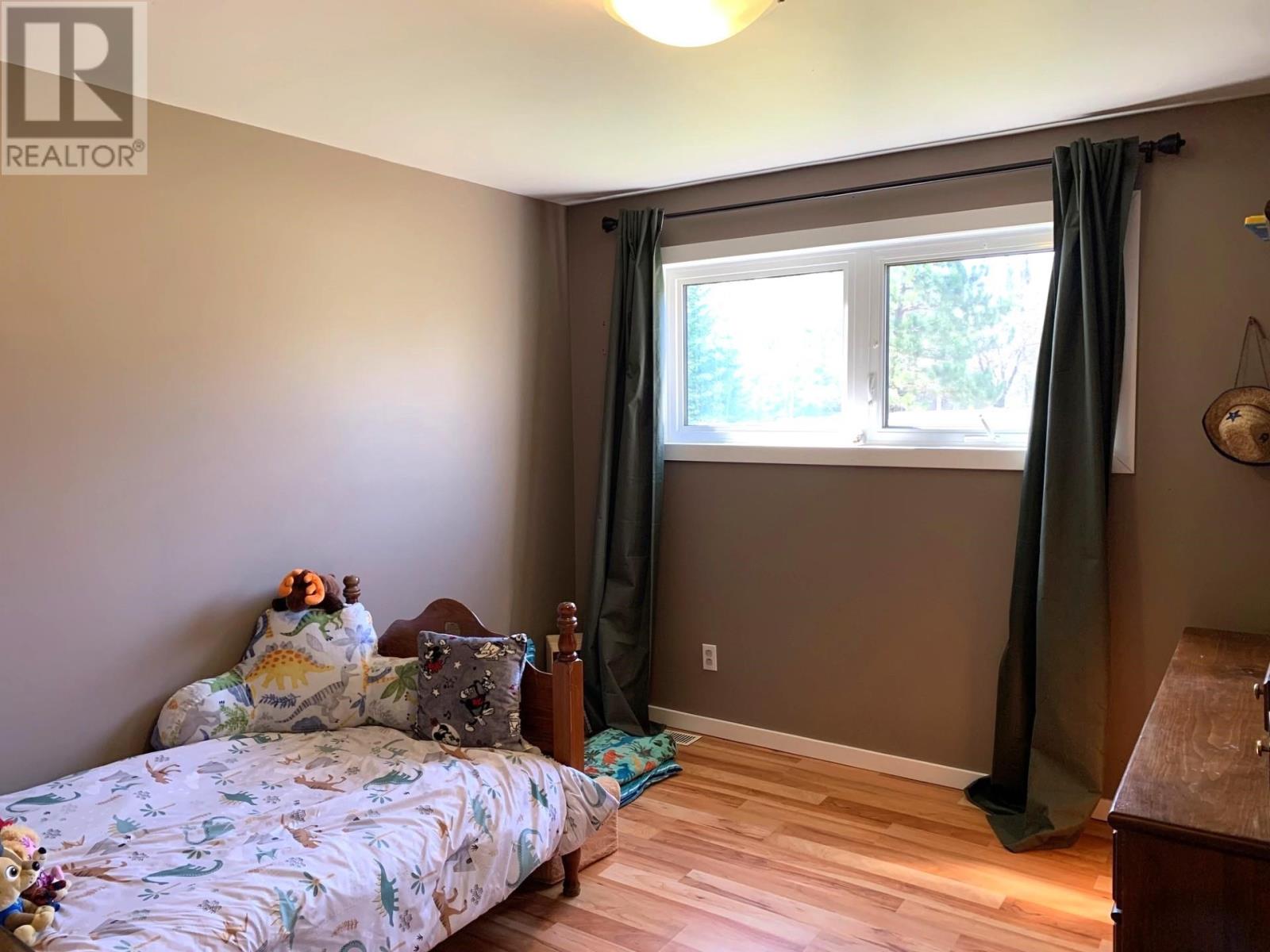4 Bedroom
2 Bathroom
1340 sqft
Bungalow
Fireplace
Air Conditioned
Forced Air, Wood Stove
Acreage
$499,900
A spacious 4-bedroom, 2-bathroom bungalow on 10 acres near Oliver Lake is a dream for anyone seeking peace and privacy. The park-like yard, massive heated garage (30x40), and cold storage (20x30) are perfect for hobbies, storage, or workspace. With recent updates in windows, shingles (May 2025), furnace and electrical, this home is move-in ready. The layout is well-designed, featuring a large living area, separate dining space, and a galley kitchen. Master bedroom with ensuite bath is a great touch and the partially finished basement offers extra space with a rec room, laundry, bedroom, and storage. If you're looking for a rural escape with modern comforts, this could be the perfect fit! Contact your Realtor today for a personal showing. (id:49187)
Property Details
|
MLS® Number
|
TB251163 |
|
Property Type
|
Single Family |
|
Community Name
|
Thunder Bay |
|
Features
|
Crushed Stone Driveway |
|
Storage Type
|
Storage Shed |
|
Structure
|
Shed |
Building
|
Bathroom Total
|
2 |
|
Bedrooms Above Ground
|
3 |
|
Bedrooms Below Ground
|
1 |
|
Bedrooms Total
|
4 |
|
Appliances
|
Microwave Built-in, Dishwasher, Water Softener, Stove, Dryer, Refrigerator, Washer |
|
Architectural Style
|
Bungalow |
|
Basement Development
|
Partially Finished |
|
Basement Type
|
Full (partially Finished) |
|
Construction Style Attachment
|
Detached |
|
Cooling Type
|
Air Conditioned |
|
Exterior Finish
|
Siding |
|
Fireplace Fuel
|
Wood |
|
Fireplace Present
|
Yes |
|
Fireplace Type
|
Woodstove,stove |
|
Foundation Type
|
Block |
|
Heating Fuel
|
Propane, Wood |
|
Heating Type
|
Forced Air, Wood Stove |
|
Stories Total
|
1 |
|
Size Interior
|
1340 Sqft |
|
Utility Water
|
Dug Well |
Parking
|
Garage
|
|
|
Detached Garage
|
|
|
Gravel
|
|
Land
|
Access Type
|
Road Access |
|
Acreage
|
Yes |
|
Sewer
|
Septic System |
|
Size Frontage
|
360.0000 |
|
Size Irregular
|
10 |
|
Size Total
|
10 Ac|10 - 49.99 Acres |
|
Size Total Text
|
10 Ac|10 - 49.99 Acres |
Rooms
| Level |
Type |
Length |
Width |
Dimensions |
|
Basement |
Bedroom |
|
|
10.3x12.9 |
|
Basement |
Laundry Room |
|
|
12.6x13.0 |
|
Basement |
Recreation Room |
|
|
37.8x12.8 |
|
Basement |
Recreation Room |
|
|
11.8x13.5 |
|
Main Level |
Living Room |
|
|
14.1x19.0 |
|
Main Level |
Primary Bedroom |
|
|
11.8x15 |
|
Main Level |
Kitchen |
|
|
11.9x9.10 |
|
Main Level |
Dining Nook |
|
|
9.4x12.4 |
|
Main Level |
Bedroom |
|
|
11.6x10.1 |
|
Main Level |
Bedroom |
|
|
11.8x12.5 |
Utilities
https://www.realtor.ca/real-estate/28309244/1102-boundary-drive-thunder-bay-thunder-bay


























