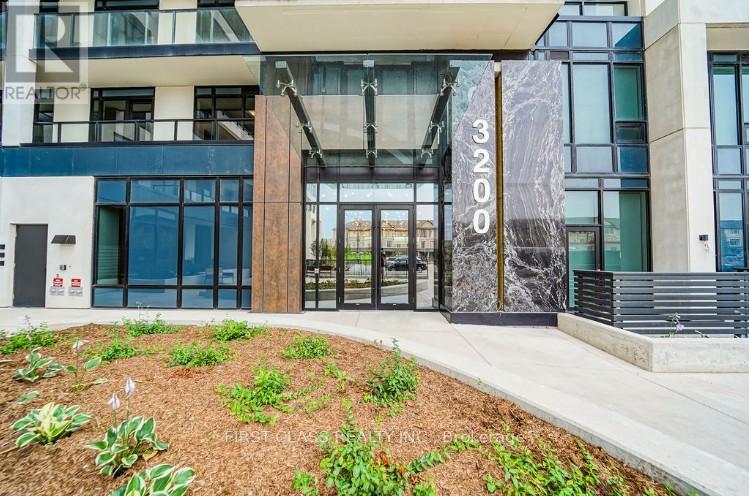1 Bedroom
1 Bathroom
500 - 599 sqft
Central Air Conditioning
Forced Air
$2,150 Monthly
Brand new never lived 1 bedroom condo unit at Upper West Side Condos development by Branthaven in beautiful Oakville. The big living room is the open concept with the Modern Kitchen equipped with Stainless Steel Appliances, Full Pantry, Quartz Counters And Ample Cabinetry. The balcony and huge windows are facing to South-West. Airy Living Space With 9 Feet High Ceilings. Ensuite Laundry. The Art Condo Amenities include Executive Concierge, Smart Connect System, 24h security, Gym,Yoga Studio, Party Room and Landscaped 13th Floor Rooftop Terrace With BBQ. Walk To Grocery store, Retail, LCBO, Cafes & Restaurant, Parks & Shopping Amenities. 5 Minutes drive to Sheridan College, Easy access to hwy 407 and 403, Hospital, Go station & Public Transit nearby (id:49187)
Property Details
|
MLS® Number
|
W12186350 |
|
Property Type
|
Single Family |
|
Community Name
|
1010 - JM Joshua Meadows |
|
Community Features
|
Pets Not Allowed |
|
Features
|
Balcony, Carpet Free |
|
Parking Space Total
|
1 |
Building
|
Bathroom Total
|
1 |
|
Bedrooms Above Ground
|
1 |
|
Bedrooms Total
|
1 |
|
Amenities
|
Security/concierge, Exercise Centre, Party Room, Storage - Locker |
|
Appliances
|
Dishwasher, Dryer, Stove, Washer, Refrigerator |
|
Cooling Type
|
Central Air Conditioning |
|
Exterior Finish
|
Concrete |
|
Flooring Type
|
Laminate |
|
Heating Fuel
|
Natural Gas |
|
Heating Type
|
Forced Air |
|
Size Interior
|
500 - 599 Sqft |
|
Type
|
Apartment |
Parking
Land
Rooms
| Level |
Type |
Length |
Width |
Dimensions |
|
Flat |
Living Room |
3.35 m |
3 m |
3.35 m x 3 m |
|
Flat |
Kitchen |
3.89 m |
2.2 m |
3.89 m x 2.2 m |
|
Flat |
Bedroom |
3.48 m |
3.05 m |
3.48 m x 3.05 m |
|
Flat |
Foyer |
3.66 m |
3.05 m |
3.66 m x 3.05 m |
https://www.realtor.ca/real-estate/28395650/1103-3200-william-coltson-avenue-oakville-jm-joshua-meadows-1010-jm-joshua-meadows






















