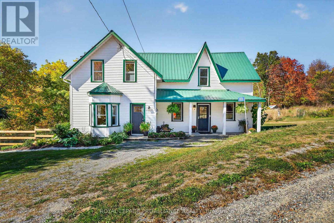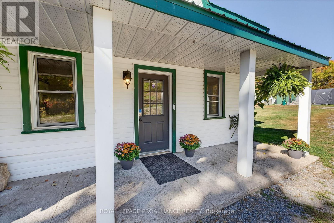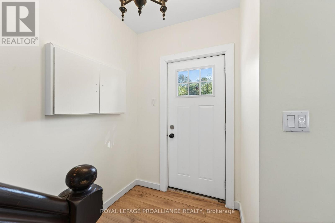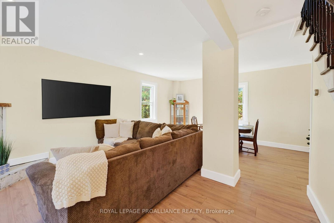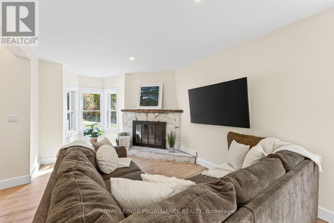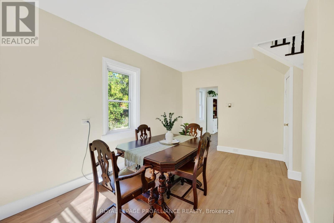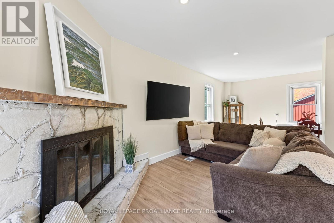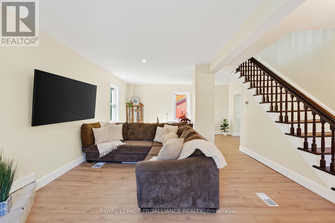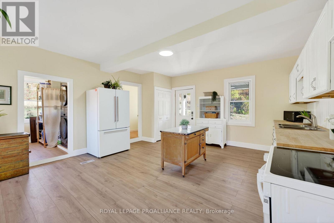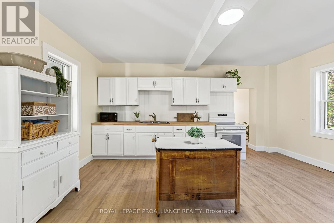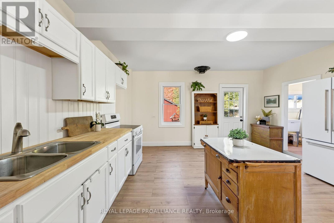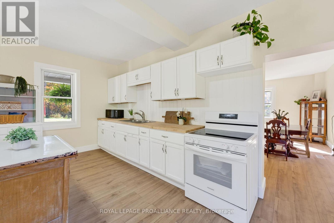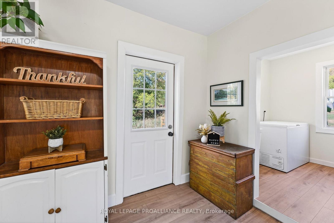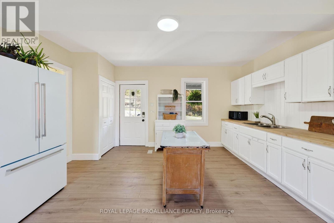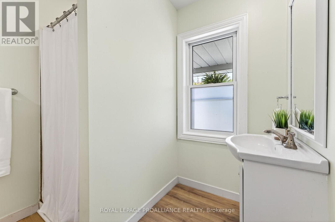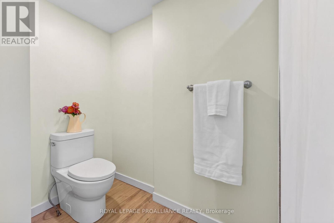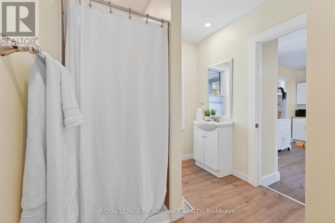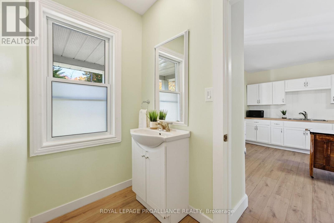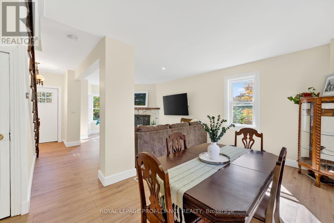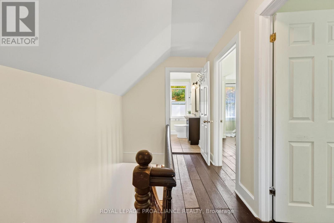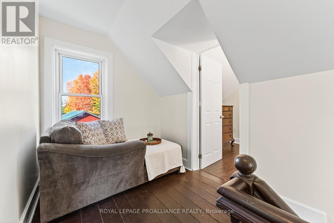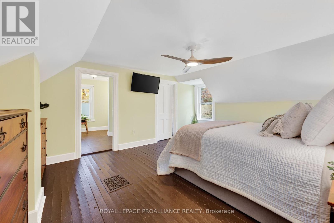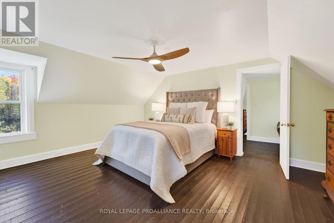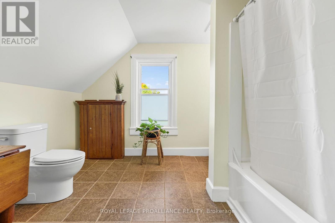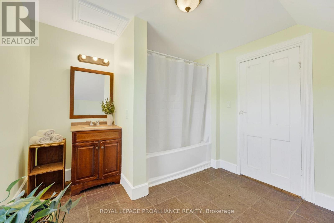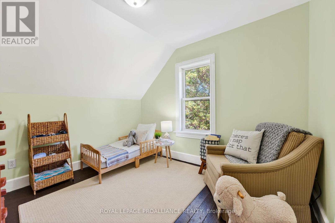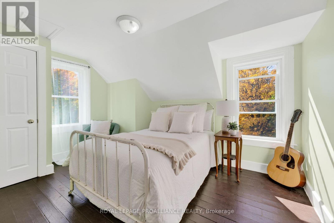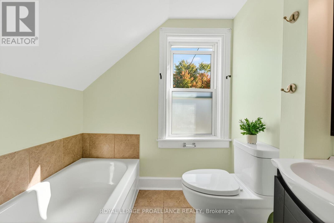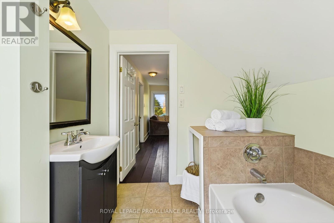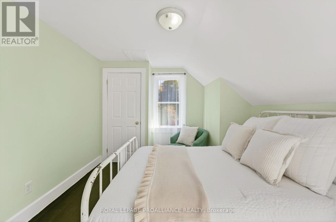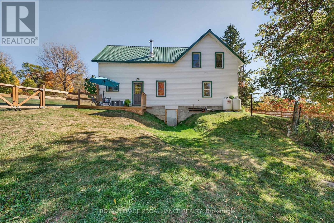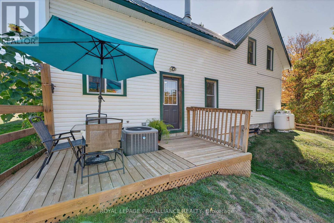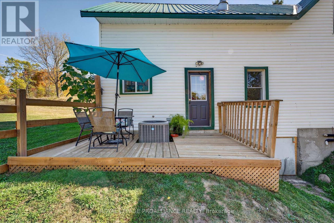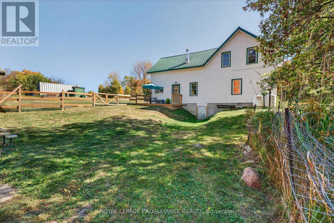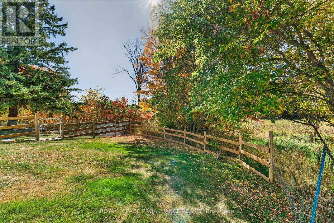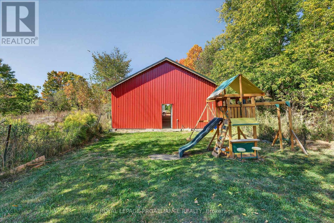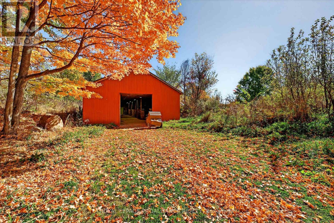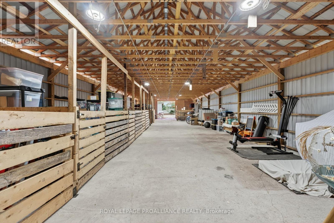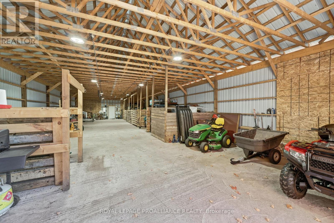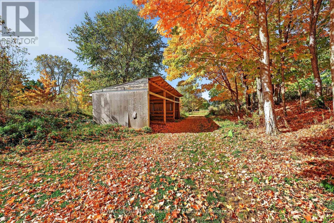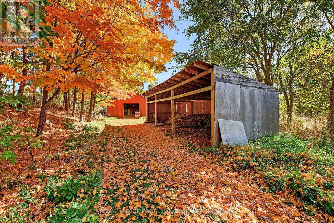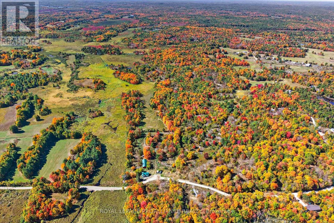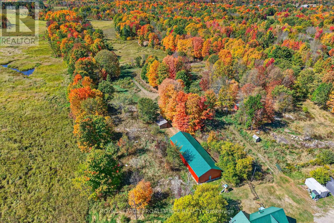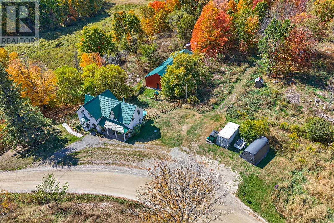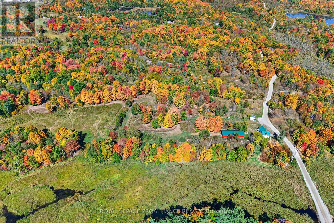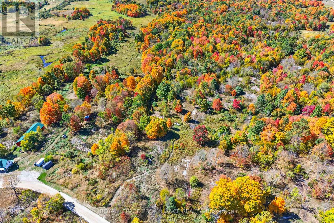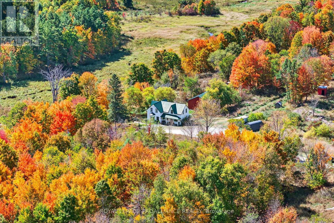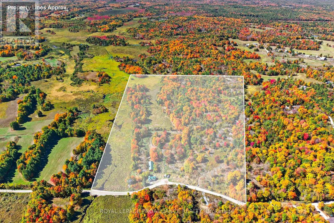3 Bedroom
3 Bathroom
1500 - 2000 sqft
Fireplace
Central Air Conditioning
Forced Air
Acreage
$589,000
Welcome to this charming Century Farmhouse set on 22+ acres of picturesque countryside. A rare opportunity for those dreaming of a hobby farm, outdoor adventure or peaceful rural living. This well maintained property combines timeless character with thoughtful updates. The land offers open fields, hardwood bush, scenic trails, and abundant wildlife, while the new 30' x 80 barn with power, concrete floors and six stalls ready for livestock. A 3-bay shelter is perfect for hay, equipment or animals and additional outbuildings add versatility to the farms use. The farmhouse features a bright eat-in country kitchen with classic white cabinetry, a bight dining/living room with stone fireplace and a recently gutted and rebuilt 3- piece bathroom and main floor laundry room offering plenty of storage. Freshly painted through-out in a tasteful neutral palette, along with original painted floors on the upper level, preserved the homes century -old charm. Upstairs, the primary suite includes a large walk-in closet and 4 -piece ensuite, white spacious additional bedrooms provide comfort for family or guests. Practical updates make country living easy, including new main level flooring throughout, an efficient outdoor wood furnace with backup propane forced air furnace for ease of use. Central A/C (2020), 200 - amp service, and high-speed internet. Set on a quiet , year round road. This property is ideal for hobby farming, hunting, recreation or simply enjoying a serene rural lifestyle surrounded by nature. A truly special place where history meets modern convenience. (id:49187)
Property Details
|
MLS® Number
|
X12422402 |
|
Property Type
|
Single Family |
|
Community Name
|
45 - Frontenac Centre |
|
Amenities Near By
|
Schools |
|
Community Features
|
School Bus |
|
Equipment Type
|
Propane Tank |
|
Features
|
Wooded Area, Rolling, Wetlands |
|
Parking Space Total
|
8 |
|
Rental Equipment Type
|
Propane Tank |
|
Structure
|
Deck, Porch, Barn, Barn, Barn, Barn, Drive Shed, Outbuilding, Shed |
Building
|
Bathroom Total
|
3 |
|
Bedrooms Above Ground
|
3 |
|
Bedrooms Total
|
3 |
|
Age
|
100+ Years |
|
Amenities
|
Fireplace(s) |
|
Appliances
|
Water Treatment, Water Heater, Dryer, Stove, Washer, Refrigerator |
|
Basement Development
|
Unfinished |
|
Basement Type
|
Full (unfinished) |
|
Construction Style Attachment
|
Detached |
|
Cooling Type
|
Central Air Conditioning |
|
Exterior Finish
|
Vinyl Siding |
|
Fire Protection
|
Smoke Detectors |
|
Fireplace Present
|
Yes |
|
Fireplace Total
|
1 |
|
Foundation Type
|
Stone |
|
Heating Fuel
|
Propane |
|
Heating Type
|
Forced Air |
|
Stories Total
|
2 |
|
Size Interior
|
1500 - 2000 Sqft |
|
Type
|
House |
|
Utility Water
|
Drilled Well |
Parking
Land
|
Access Type
|
Year-round Access |
|
Acreage
|
Yes |
|
Fence Type
|
Fenced Yard |
|
Land Amenities
|
Schools |
|
Sewer
|
Septic System |
|
Size Depth
|
1126 Ft ,3 In |
|
Size Frontage
|
883 Ft ,8 In |
|
Size Irregular
|
883.7 X 1126.3 Ft |
|
Size Total Text
|
883.7 X 1126.3 Ft|10 - 24.99 Acres |
|
Soil Type
|
Sand, Loam |
Rooms
| Level |
Type |
Length |
Width |
Dimensions |
|
Second Level |
Primary Bedroom |
5.16 m |
4.12 m |
5.16 m x 4.12 m |
|
Second Level |
Bathroom |
3.14 m |
2.81 m |
3.14 m x 2.81 m |
|
Second Level |
Bedroom 2 |
2.83 m |
3.05 m |
2.83 m x 3.05 m |
|
Second Level |
Bedroom 3 |
4.01 m |
3.05 m |
4.01 m x 3.05 m |
|
Second Level |
Bathroom |
2.22 m |
1.97 m |
2.22 m x 1.97 m |
|
Main Level |
Foyer |
4.23 m |
1.96 m |
4.23 m x 1.96 m |
|
Main Level |
Living Room |
5.37 m |
3.2 m |
5.37 m x 3.2 m |
|
Main Level |
Kitchen |
5.1 m |
4.67 m |
5.1 m x 4.67 m |
|
Main Level |
Bathroom |
3.15 m |
3.18 m |
3.15 m x 3.18 m |
|
Main Level |
Laundry Room |
2.59 m |
2.23 m |
2.59 m x 2.23 m |
Utilities
|
Cable
|
Available |
|
Electricity
|
Installed |
https://www.realtor.ca/real-estate/28903286/1103-cronk-road-frontenac-frontenac-centre-45-frontenac-centre

