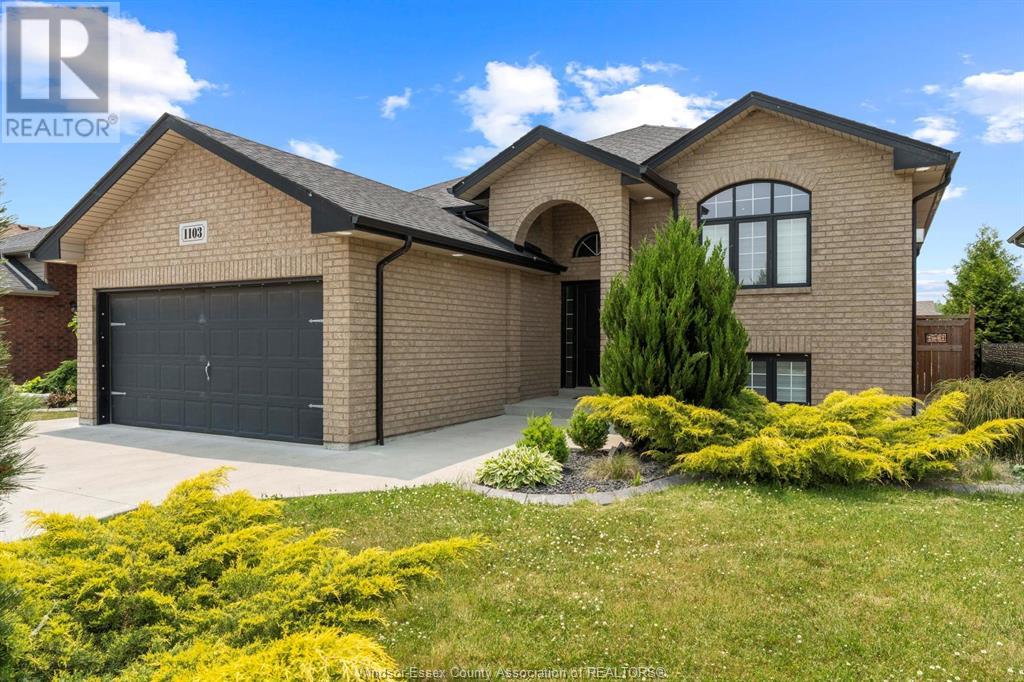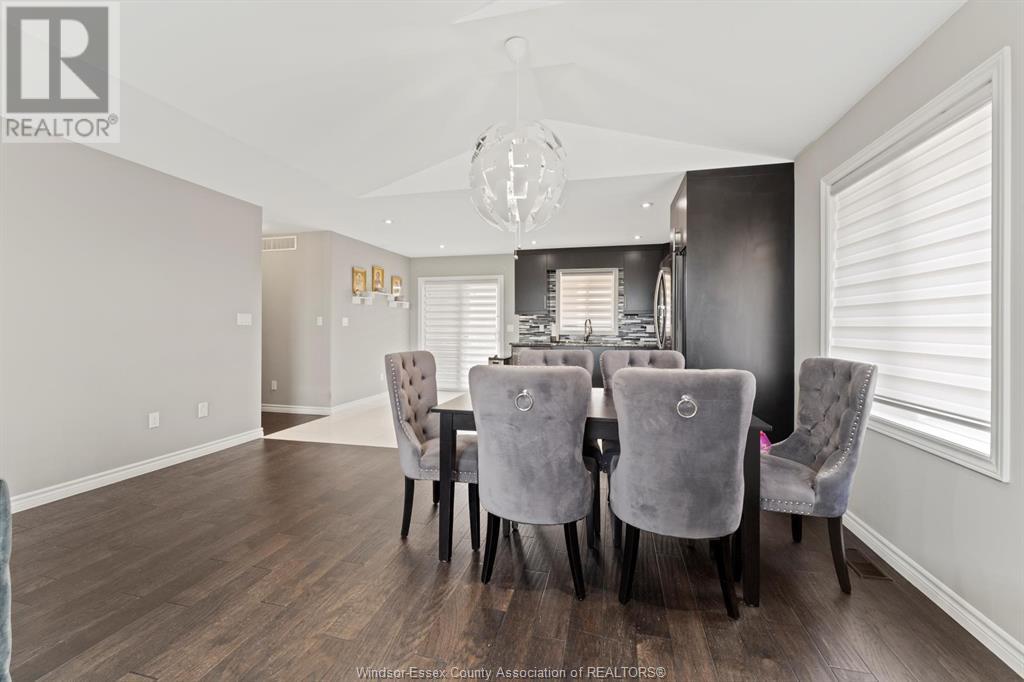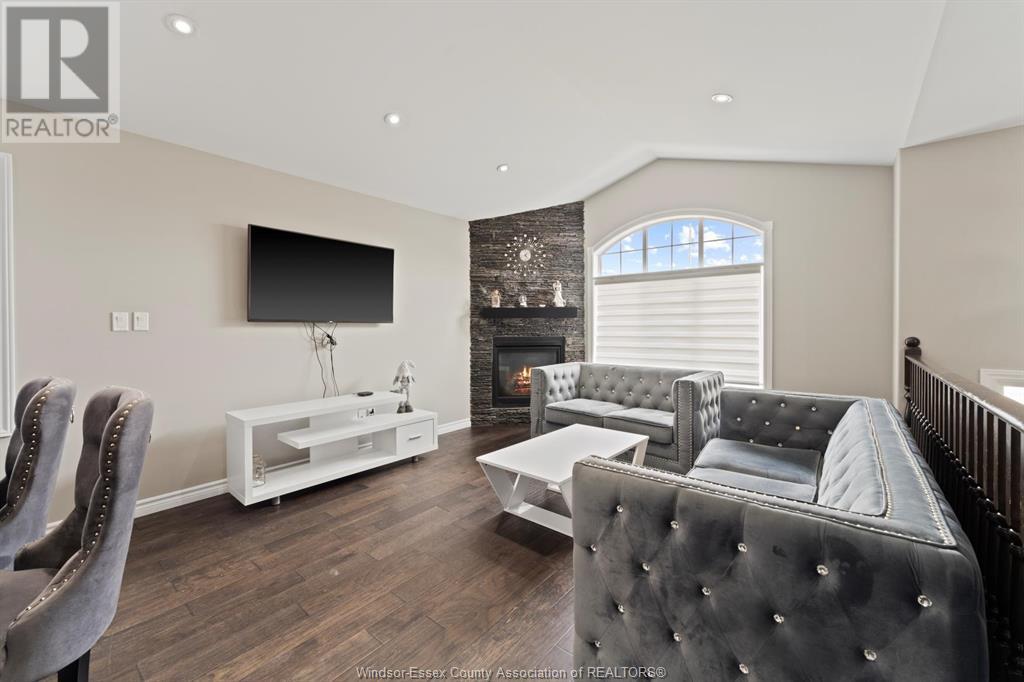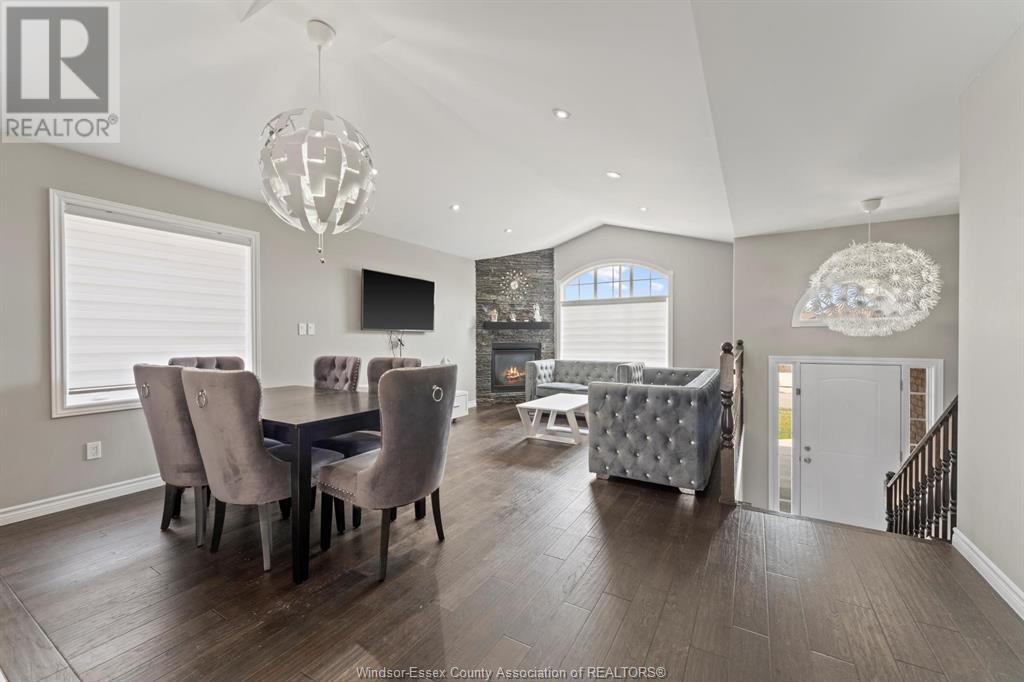519.240.3380
stacey@makeamove.ca
1103 Thunderbay Avenue Windsor, Ontario N8P 0C8
5 Bedroom
3 Bathroom
Raised Ranch
Fireplace
Central Air Conditioning
Forced Air, Furnace
Landscaped
$799,999
Beautiful & spacious raised ranch boasts open concept layout offering luxurious living space, modern kitchen with upgraded S/S appliances & granite counter tops, overlooking composite decking and fenced backyard. The living room has a cathedral ceiling and attractive gas fireplace. Finished basement W/ 2 large bedrooms, 3pc Bath, attractive kitchen, stainless appliances & breakfast bar open to large rec room with f/p for your entertainment. Nicely landscaped with a double garage in a great neighbourhood close to all amenities. (id:49187)
Property Details
| MLS® Number | 25014222 |
| Property Type | Single Family |
| Neigbourhood | East Riverside |
| Features | Concrete Driveway |
Building
| Bathroom Total | 3 |
| Bedrooms Above Ground | 3 |
| Bedrooms Below Ground | 2 |
| Bedrooms Total | 5 |
| Appliances | Dishwasher, Dryer, Microwave Range Hood Combo, Washer, Two Stoves, Two Refrigerators |
| Architectural Style | Raised Ranch |
| Constructed Date | 2016 |
| Construction Style Attachment | Detached |
| Cooling Type | Central Air Conditioning |
| Exterior Finish | Aluminum/vinyl, Brick |
| Fireplace Fuel | Gas |
| Fireplace Present | Yes |
| Fireplace Type | Insert |
| Flooring Type | Carpeted, Ceramic/porcelain, Laminate |
| Foundation Type | Concrete |
| Heating Fuel | Natural Gas |
| Heating Type | Forced Air, Furnace |
| Type | House |
Parking
| Garage |
Land
| Acreage | No |
| Fence Type | Fence |
| Landscape Features | Landscaped |
| Size Irregular | 49.21x109.81 Ft |
| Size Total Text | 49.21x109.81 Ft |
| Zoning Description | Hrd2.3 |
Rooms
| Level | Type | Length | Width | Dimensions |
|---|---|---|---|---|
| Basement | Laundry Room | Measurements not available | ||
| Basement | Kitchen | Measurements not available | ||
| Basement | Bedroom | Measurements not available | ||
| Basement | Bedroom | Measurements not available | ||
| Basement | Recreation Room | Measurements not available | ||
| Main Level | 3pc Ensuite Bath | Measurements not available | ||
| Main Level | 3pc Bathroom | Measurements not available | ||
| Main Level | 4pc Bathroom | Measurements not available | ||
| Main Level | Bedroom | Measurements not available | ||
| Main Level | Bedroom | Measurements not available | ||
| Main Level | Primary Bedroom | Measurements not available | ||
| Main Level | Living Room | Measurements not available | ||
| Main Level | Dining Room | Measurements not available | ||
| Main Level | Kitchen | Measurements not available |
https://www.realtor.ca/real-estate/28420508/1103-thunderbay-avenue-windsor







































