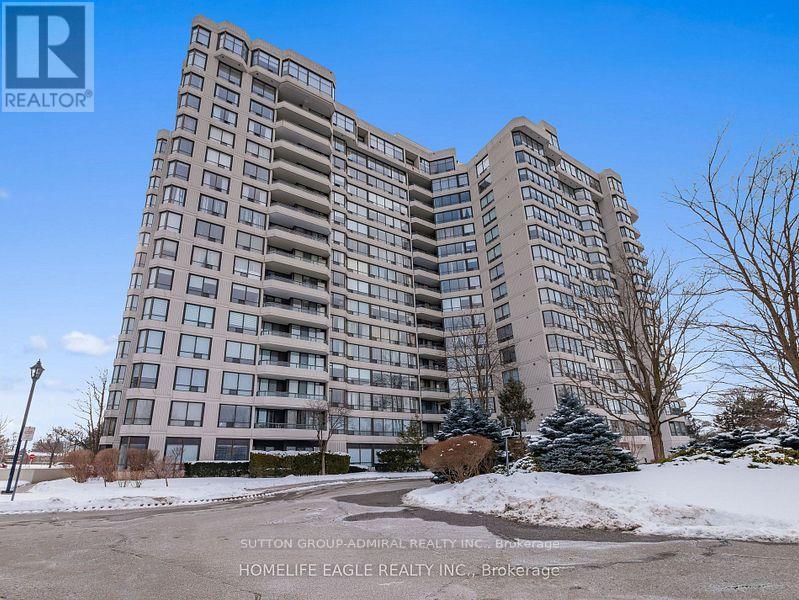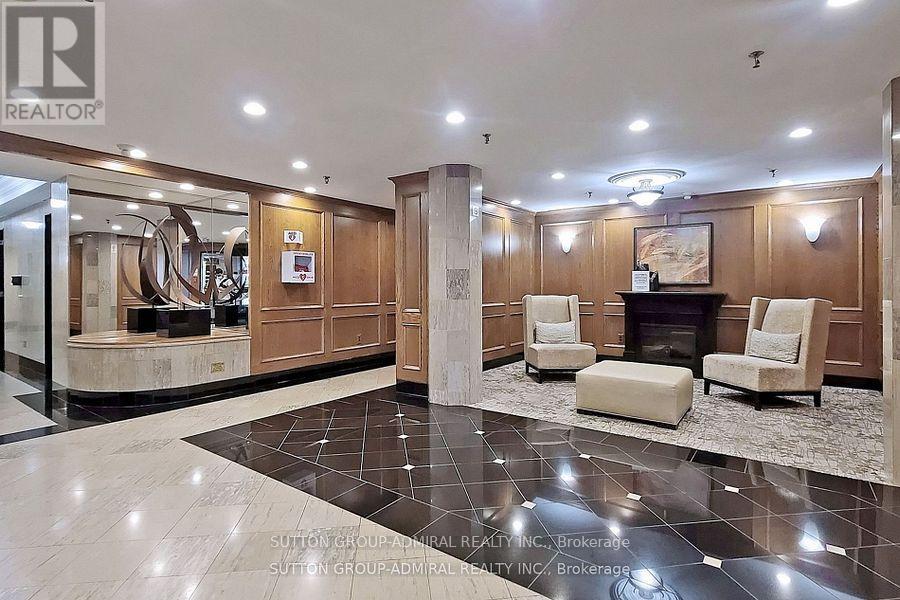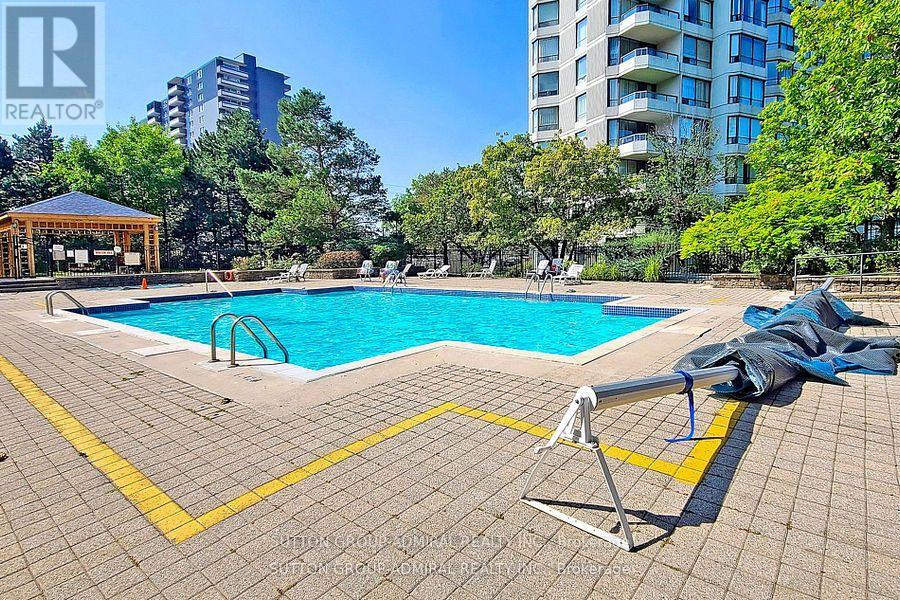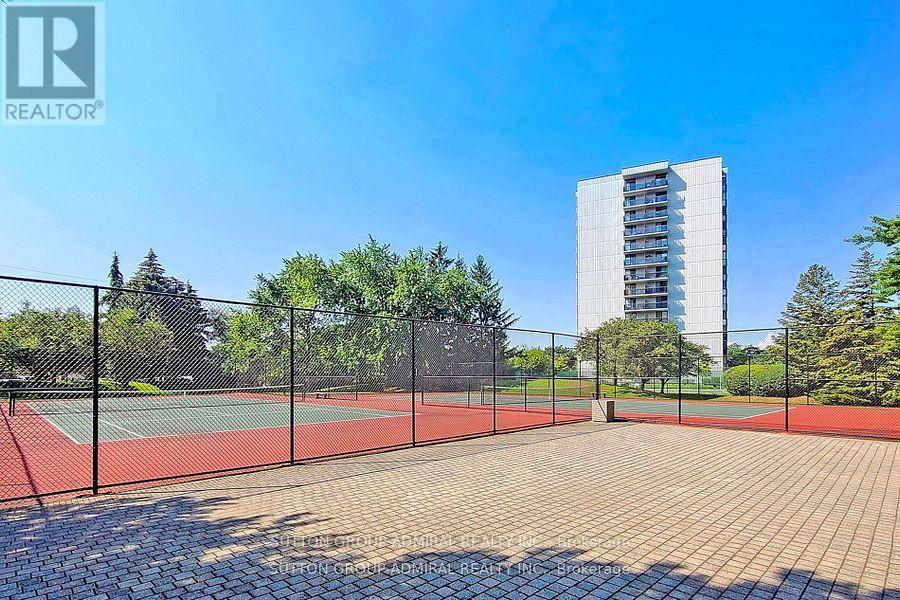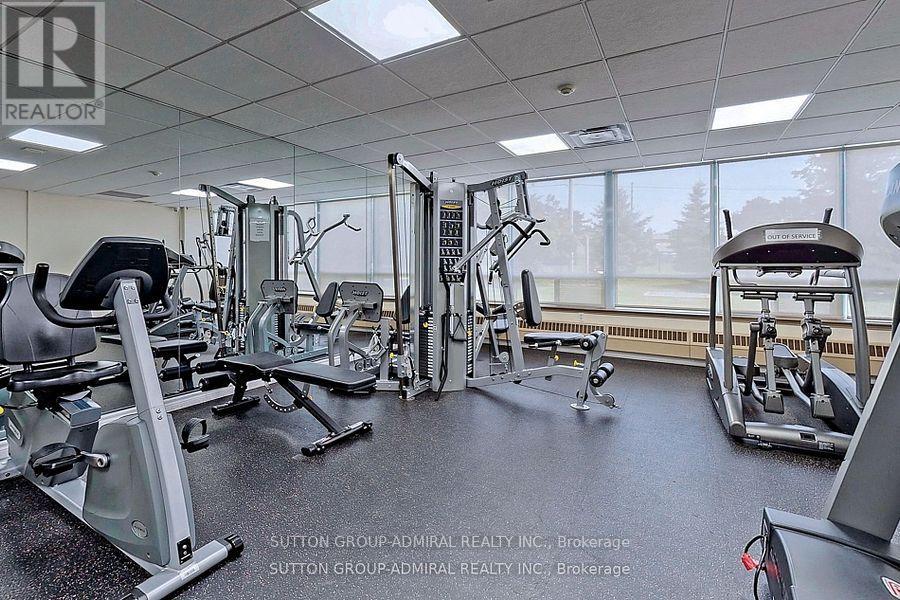2 Bedroom
2 Bathroom
1000 - 1199 sqft
Outdoor Pool
Central Air Conditioning
Forced Air
$3,000 Monthly
This bright, spacious 2-bedroom, 2-bath condo suite is located in the prestigious Primrose 3 building at 1131 Steeles Ave W in North York. The suite offers a thoughtfully designed layout with two walk-outs to a sunny, south-facing balcony, a generous living-dining area, and a family-sized eat-in kitchen. The premium master suite features a sleek 4-piece ensuite and dual closets. Upgraded laminate flooring is found throughout the home, and all utilities (including heat, hydro, water, and cable TV) are included in the maintenance fees. (id:49187)
Property Details
|
MLS® Number
|
C12365637 |
|
Property Type
|
Single Family |
|
Neigbourhood
|
Westminster-Branson |
|
Community Name
|
Westminster-Branson |
|
Community Features
|
Pets Not Allowed |
|
Features
|
Carpet Free |
|
Parking Space Total
|
1 |
|
Pool Type
|
Outdoor Pool |
Building
|
Bathroom Total
|
2 |
|
Bedrooms Above Ground
|
2 |
|
Bedrooms Total
|
2 |
|
Amenities
|
Recreation Centre, Exercise Centre, Sauna |
|
Appliances
|
Sauna |
|
Cooling Type
|
Central Air Conditioning |
|
Exterior Finish
|
Concrete |
|
Flooring Type
|
Laminate, Ceramic |
|
Heating Fuel
|
Natural Gas |
|
Heating Type
|
Forced Air |
|
Size Interior
|
1000 - 1199 Sqft |
|
Type
|
Apartment |
Parking
Land
Rooms
| Level |
Type |
Length |
Width |
Dimensions |
|
Ground Level |
Living Room |
5.6 m |
3.35 m |
5.6 m x 3.35 m |
|
Ground Level |
Dining Room |
3.2 m |
2.54 m |
3.2 m x 2.54 m |
|
Ground Level |
Kitchen |
4.8 m |
2.4 m |
4.8 m x 2.4 m |
|
Ground Level |
Primary Bedroom |
4.7 m |
3.25 m |
4.7 m x 3.25 m |
|
Ground Level |
Bedroom 2 |
4.1 m |
3 m |
4.1 m x 3 m |
https://www.realtor.ca/real-estate/28779851/1104-1131-steeles-avenue-w-toronto-westminster-branson-westminster-branson

