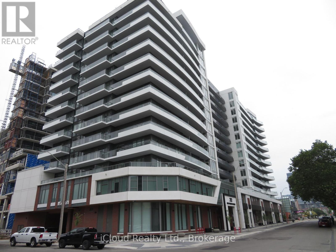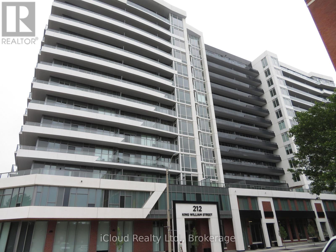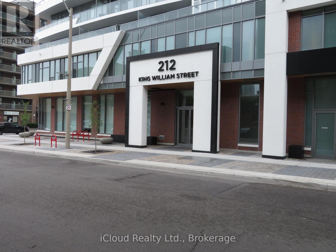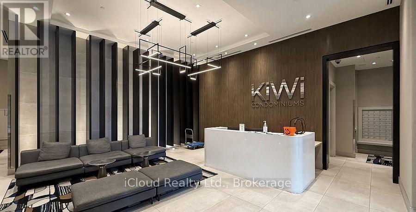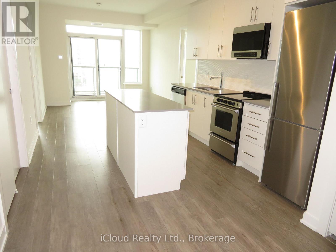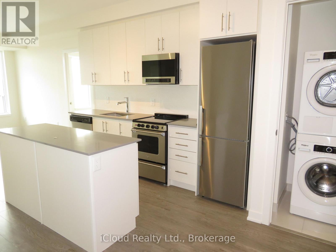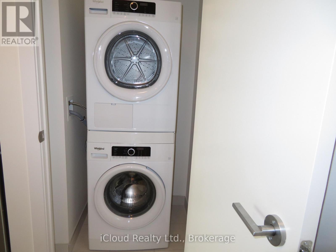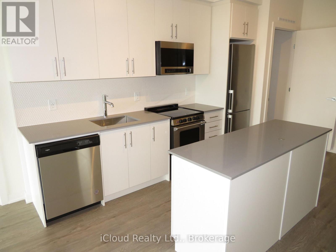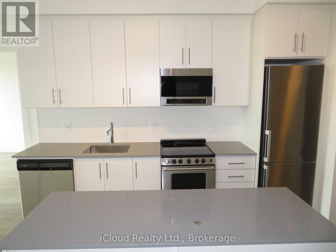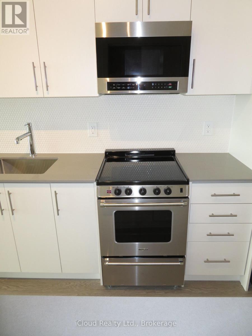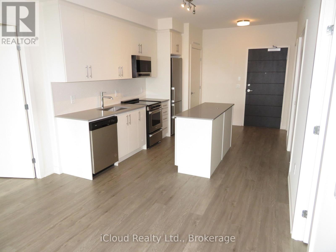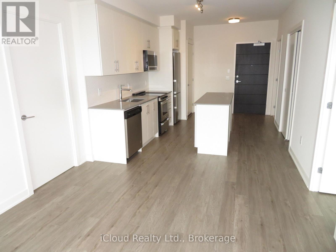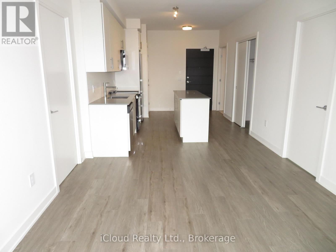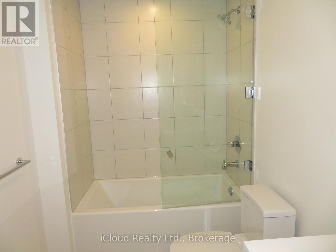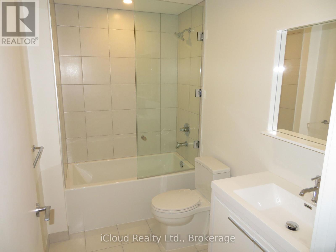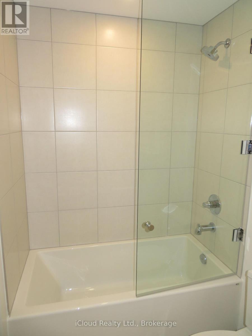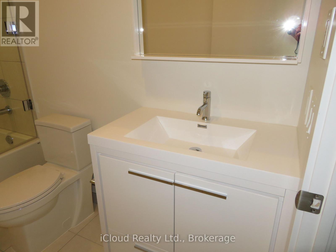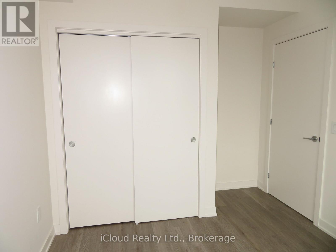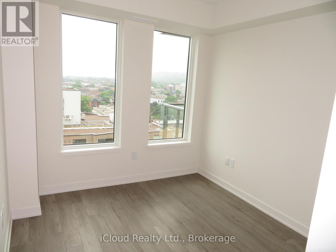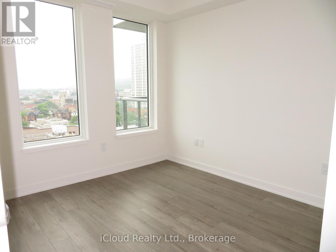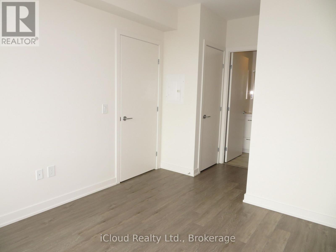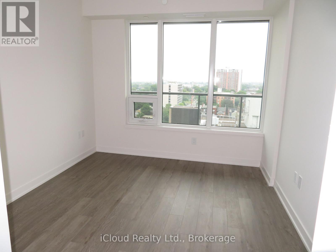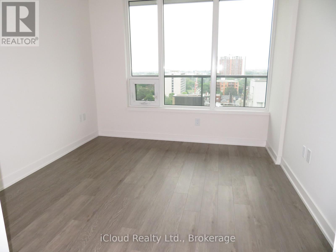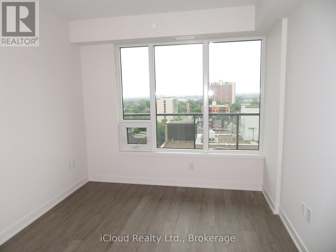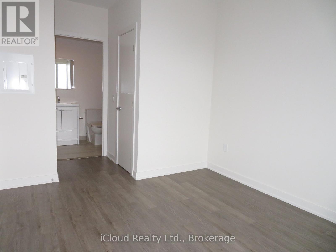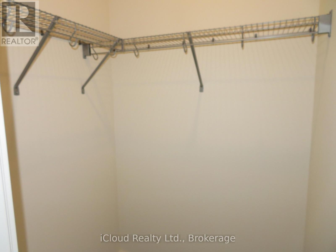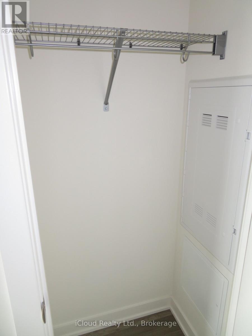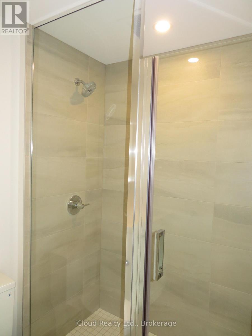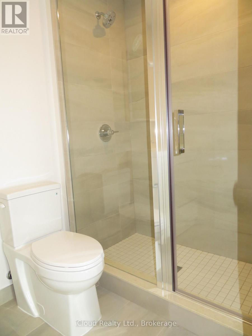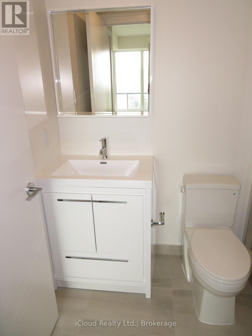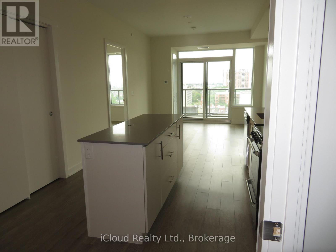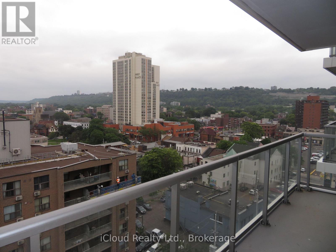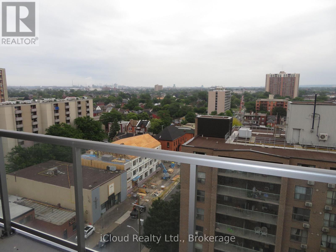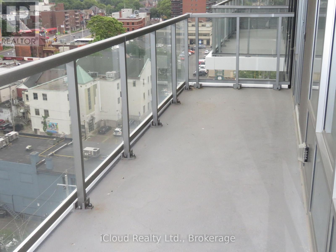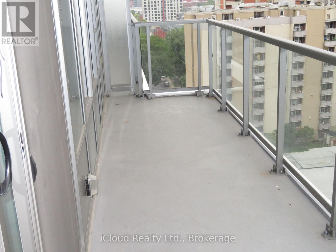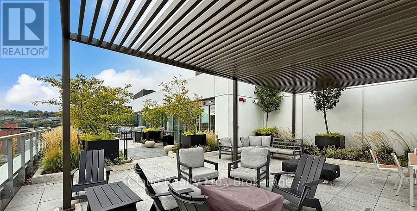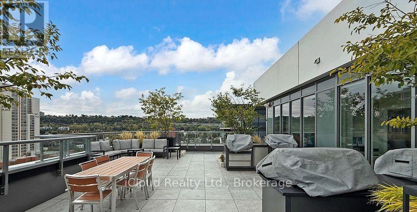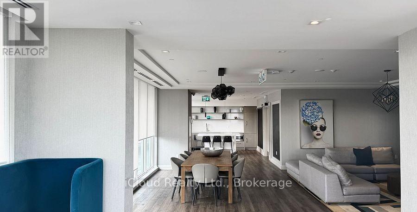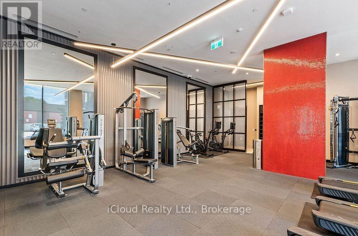2 Bedroom
2 Bathroom
700 - 799 sqft
Central Air Conditioning
Forced Air
$2,550 Monthly
This Freshly Painted Beautiful & Spacious Kiwi Condos By Rosehaven Homes. The Peckman Model Suite With 768 Sq.Ft. This Spacious Unit With 9' Smooth Ceilings, 2 Bedrooms & 2 Full Bathrooms. It Also Has A Large 104 Sq.Ft. ***Million Dollar View*** Balcony & Boasting Clear South (East&West) City/Mountain Views. This Unit Also Has A Locker And One Parking Space. The Kitchen Comes With A Quartz Counter-top, Backsplash & Centre Island For Entertaining & Preparing Meals. The Kitchen Comes With Brand New Never Used State Of The Art Stainless Steel Refrigerator, SSStove, SS-Built In Dishwasher & SS-Overhead Fan/Microwave And Laundry Ensuite With Modern Stacked Front Load, Washer And Dryer Light Fixtures. Building Amenities Include Party Room, Fitness And Yoga Studio, Roof Top Terrace With Bbqs. , Recreation Facility (id:49187)
Property Details
|
MLS® Number
|
X12500490 |
|
Property Type
|
Single Family |
|
Neigbourhood
|
Beasley |
|
Community Name
|
Beasley |
|
Amenities Near By
|
Hospital, Place Of Worship, Public Transit |
|
Community Features
|
Pets Allowed With Restrictions, Community Centre |
|
Features
|
Balcony |
|
Parking Space Total
|
1 |
Building
|
Bathroom Total
|
2 |
|
Bedrooms Above Ground
|
2 |
|
Bedrooms Total
|
2 |
|
Age
|
0 To 5 Years |
|
Amenities
|
Security/concierge, Exercise Centre, Party Room |
|
Appliances
|
Garage Door Opener Remote(s), Dishwasher, Dryer, Stove, Washer, Refrigerator |
|
Basement Type
|
None |
|
Cooling Type
|
Central Air Conditioning |
|
Exterior Finish
|
Concrete |
|
Flooring Type
|
Laminate, Tile, Concrete |
|
Heating Fuel
|
Natural Gas |
|
Heating Type
|
Forced Air |
|
Size Interior
|
700 - 799 Sqft |
|
Type
|
Apartment |
Parking
Land
|
Acreage
|
No |
|
Land Amenities
|
Hospital, Place Of Worship, Public Transit |
Rooms
| Level |
Type |
Length |
Width |
Dimensions |
|
Main Level |
Kitchen |
4.75 m |
3.31 m |
4.75 m x 3.31 m |
|
Main Level |
Living Room |
3.61 m |
3.31 m |
3.61 m x 3.31 m |
|
Main Level |
Foyer |
1.2 m |
3.31 m |
1.2 m x 3.31 m |
|
Main Level |
Primary Bedroom |
3.25 m |
3.11 m |
3.25 m x 3.11 m |
|
Main Level |
Bedroom 2 |
2.9 m |
2.84 m |
2.9 m x 2.84 m |
|
Main Level |
Laundry Room |
1.5 m |
1.2 m |
1.5 m x 1.2 m |
|
Main Level |
Other |
6.87 m |
1.61 m |
6.87 m x 1.61 m |
https://www.realtor.ca/real-estate/29057962/1104-212-king-william-street-e-hamilton-beasley-beasley

