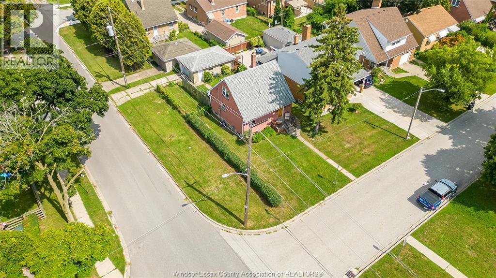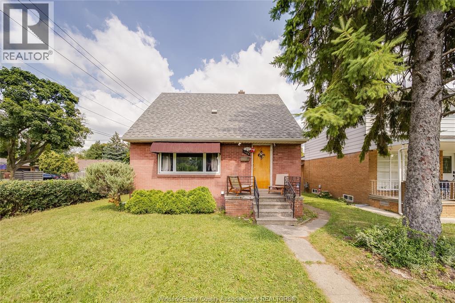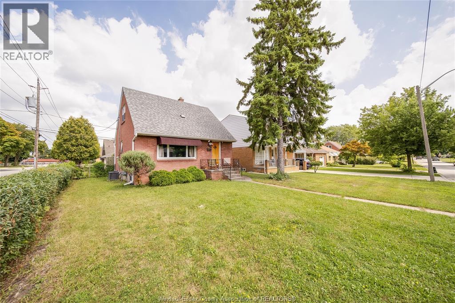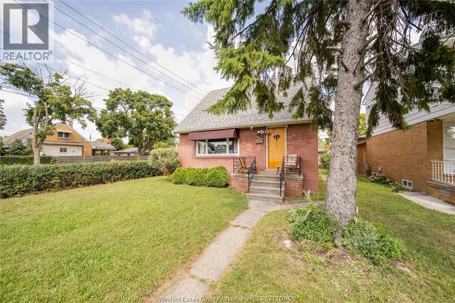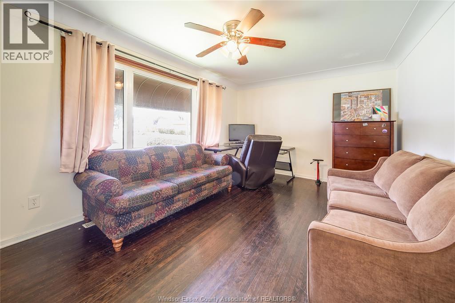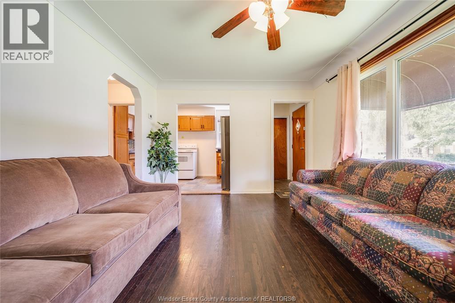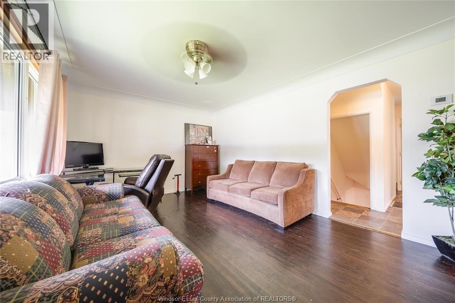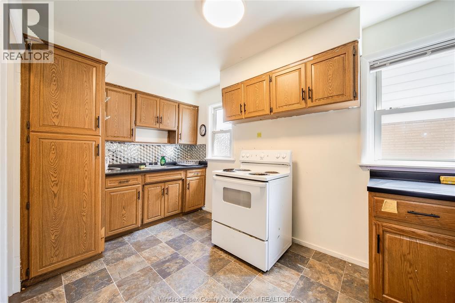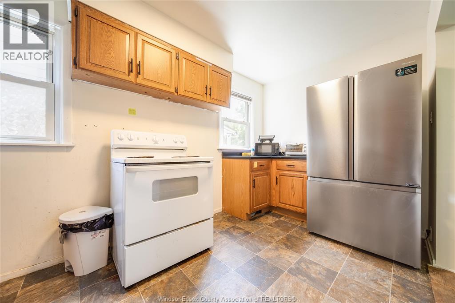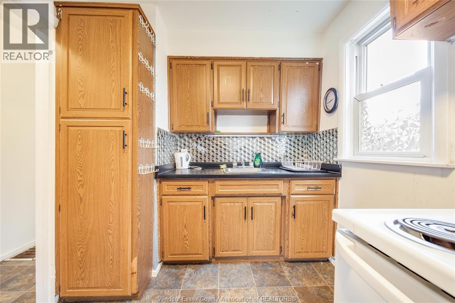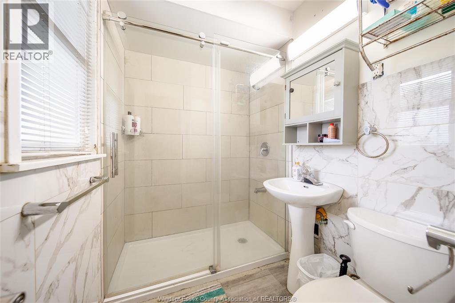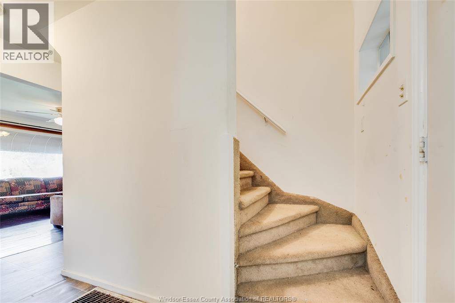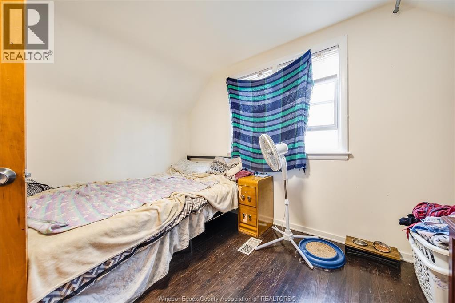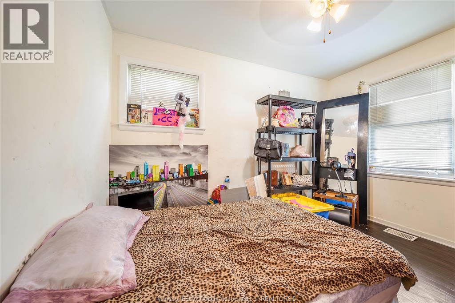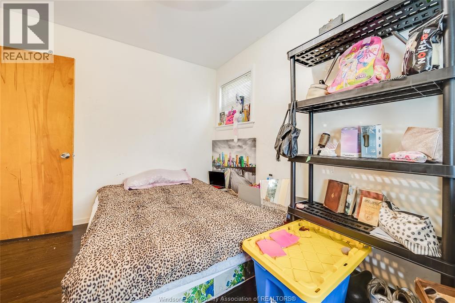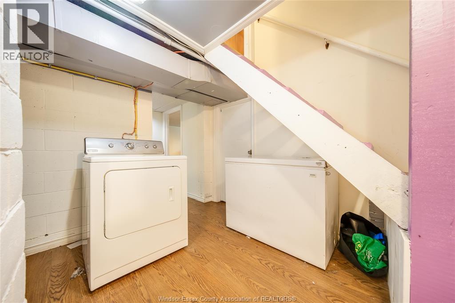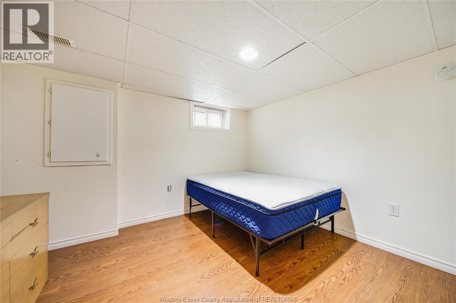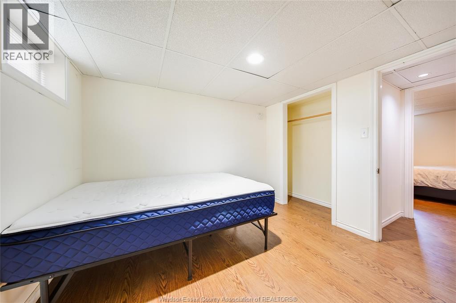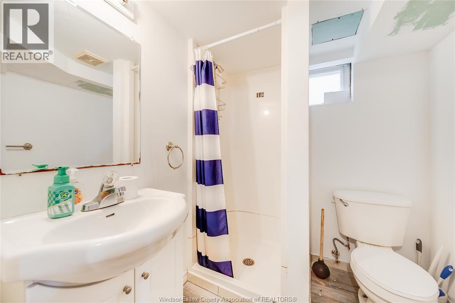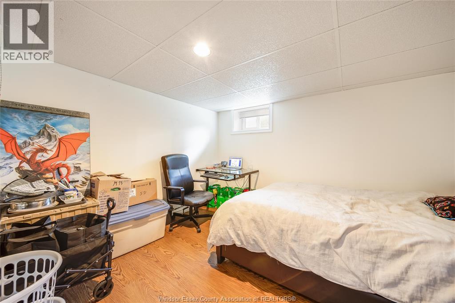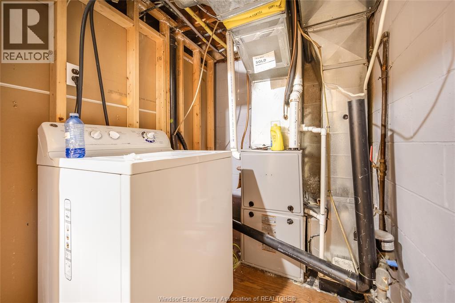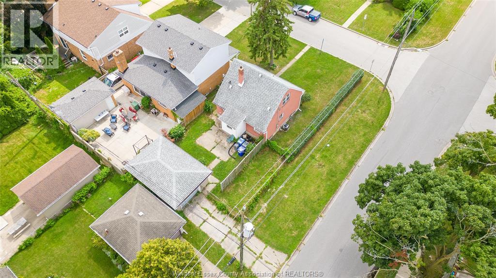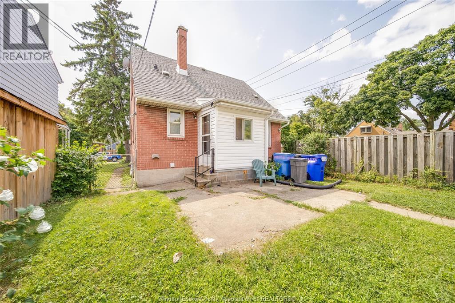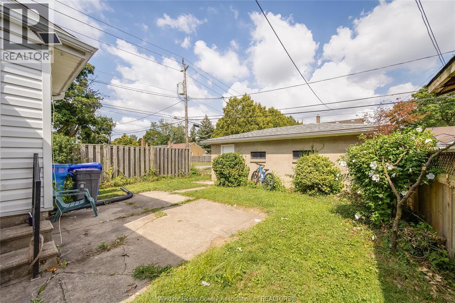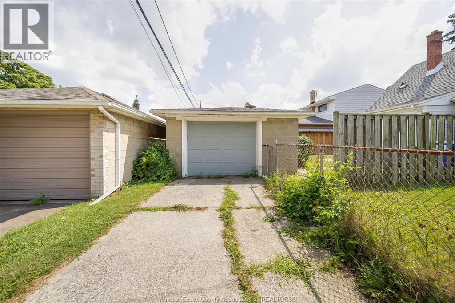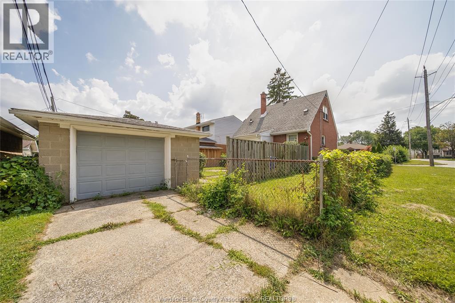519.240.3380
stacey@makeamove.ca
1104 Harrison Avenue Windsor, Ontario N9C 3J5
6 Bedroom
2 Bathroom
Forced Air, Furnace
Landscaped
$399,900
ATTENTION INVESTORS & FIRST-TIME BUYERS!Solid all-brick home on a corner lot featuring 6 bedrooms (3 up, 3 down) and a 1.5-car block garage. Updated throughout with a new bathroom, vinyl windows, hardwood & laminate flooring, furnace (2013), central air (2014), newer roof, and rented tankless water heater. Spacious layout ideal for extended families or rental income. Just a 5-minute walk to the University, this is a turnkey investment offering excellent cash flow or a comfortable family home. Don’t miss this versatile opportunity! (id:49187)
Property Details
| MLS® Number | 25020597 |
| Property Type | Single Family |
| Neigbourhood | Sandwich |
| Features | Single Driveway |
Building
| Bathroom Total | 2 |
| Bedrooms Above Ground | 3 |
| Bedrooms Below Ground | 3 |
| Bedrooms Total | 6 |
| Appliances | Dryer, Refrigerator, Stove, Washer |
| Construction Style Attachment | Detached |
| Exterior Finish | Brick |
| Flooring Type | Hardwood, Cushion/lino/vinyl |
| Foundation Type | Block |
| Heating Fuel | Natural Gas |
| Heating Type | Forced Air, Furnace |
| Stories Total | 2 |
| Type | House |
Parking
| Garage |
Land
| Acreage | No |
| Fence Type | Fence |
| Landscape Features | Landscaped |
| Size Irregular | 44.7 X 90.35 |
| Size Total Text | 44.7 X 90.35 |
| Zoning Description | Rd 1.2 |
Rooms
| Level | Type | Length | Width | Dimensions |
|---|---|---|---|---|
| Second Level | Bedroom | Measurements not available | ||
| Second Level | Bedroom | Measurements not available | ||
| Basement | 3pc Bathroom | Measurements not available | ||
| Basement | Laundry Room | Measurements not available | ||
| Basement | Bedroom | Measurements not available | ||
| Basement | Bedroom | Measurements not available | ||
| Basement | Bedroom | Measurements not available | ||
| Main Level | 4pc Bathroom | Measurements not available | ||
| Main Level | Bedroom | Measurements not available | ||
| Main Level | Kitchen | Measurements not available | ||
| Main Level | Living Room | Measurements not available |
https://www.realtor.ca/real-estate/28737579/1104-harrison-avenue-windsor

