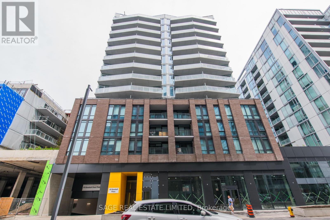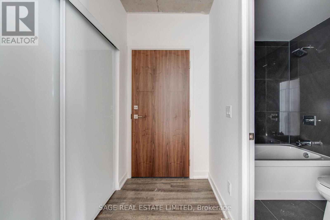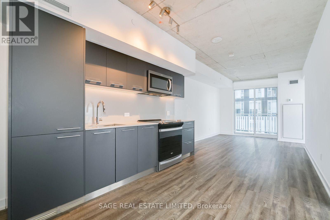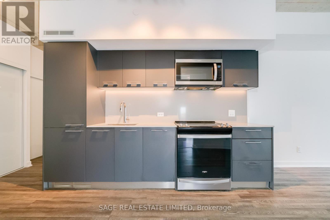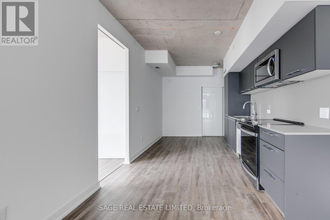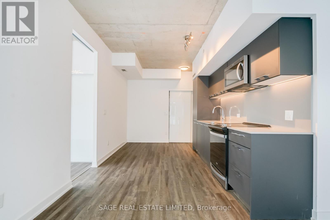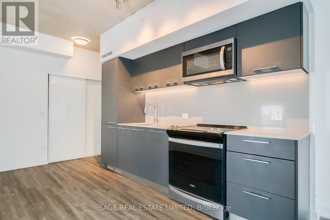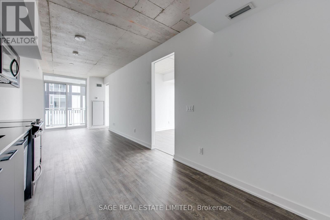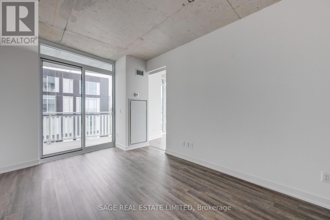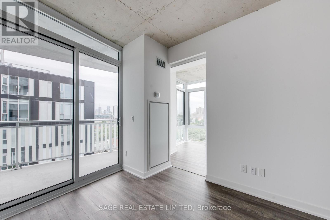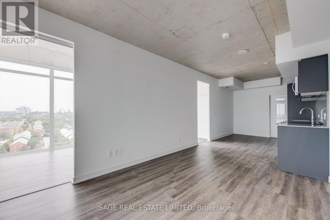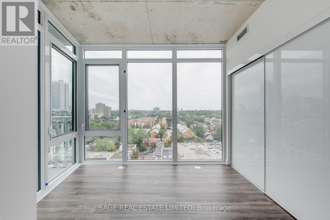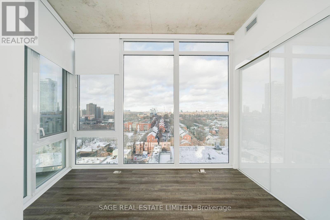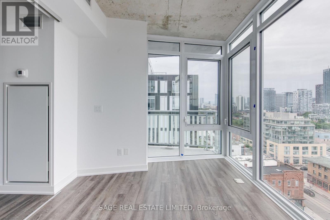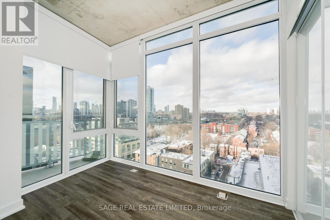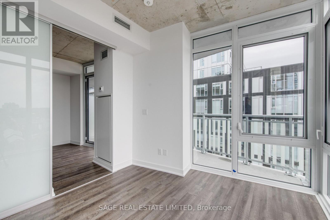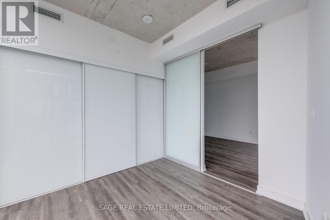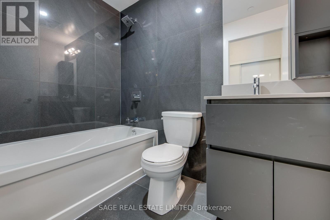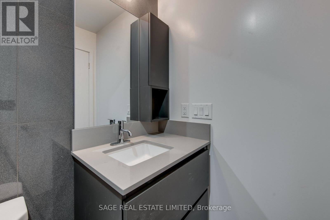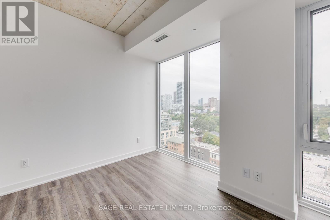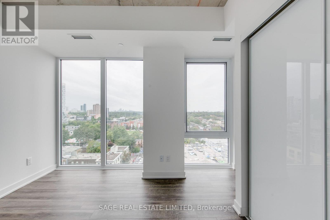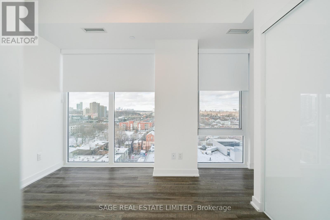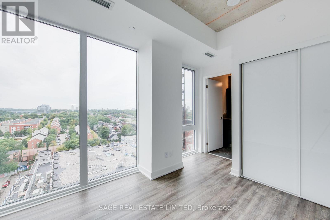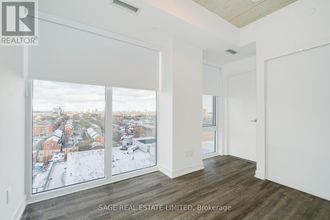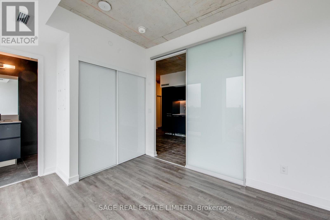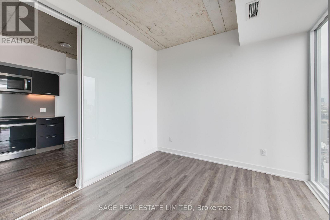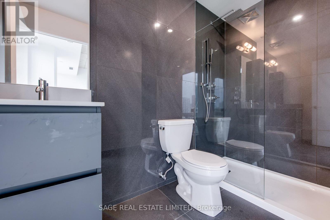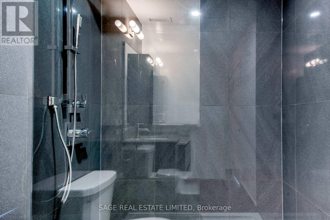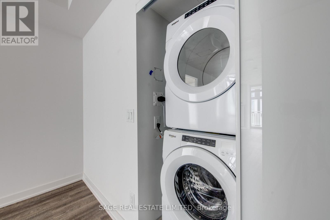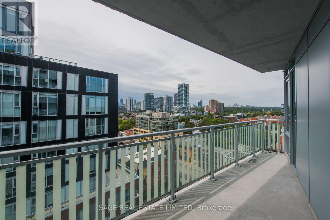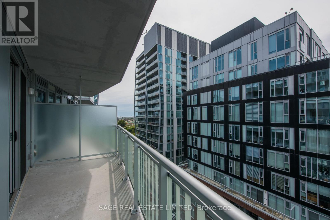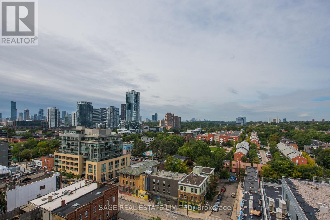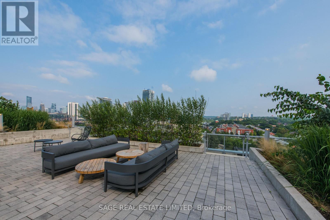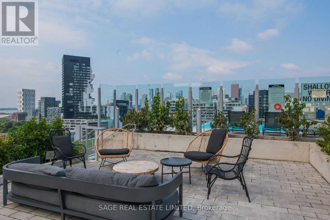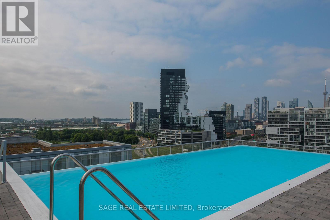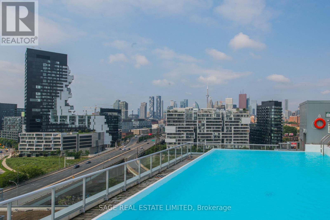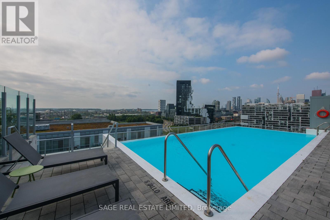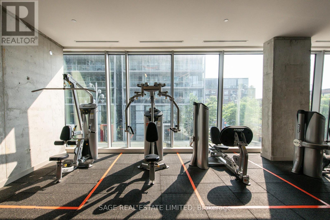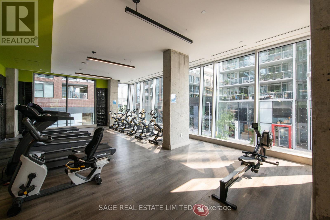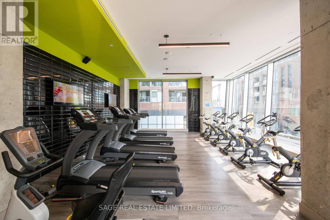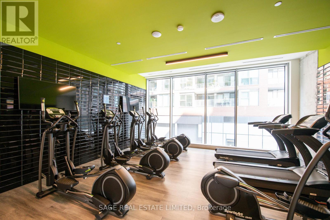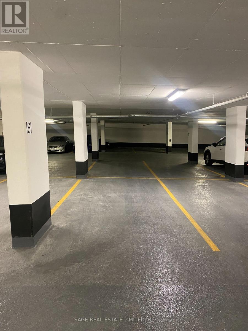2 Bedroom
2 Bathroom
700 - 799 sqft
Outdoor Pool
Central Air Conditioning
Coil Fan
$3,000 Monthly
Sunny and Bright newer 2 bed/2 bath corner unit with parking and locker available for immediate occupancy! This unit boasts upgraded appliances, quartz counters and backsplash, undermount lighting, floor to ceiling windows, full size washer/dryer, plank laminate flooring throughout, exposed concrete ceilings. Both bedrooms of similar size and feature large windows and great closet space. 2 Full Baths including 3-pce ensuite for primary bed with upgraded shower faucet hardware. Recently refreshed with paint touch-ups & new overhead light fixtures (kitchen track and bedroom LED). Nice size balcony and gorgeous unobstructed NW view to take in the dazzling sunsets. Located in Prime Leslieville with the Streetcar, Broadview Hotel, Parks, Fantastic Restaurants & Charming Coffee Hangouts all nearby. DT is 10 minutes away. (id:49187)
Property Details
|
MLS® Number
|
E12504272 |
|
Property Type
|
Single Family |
|
Community Name
|
South Riverdale |
|
Community Features
|
Pets Allowed With Restrictions |
|
Features
|
Elevator, Balcony, Carpet Free, In Suite Laundry |
|
Parking Space Total
|
1 |
|
Pool Type
|
Outdoor Pool |
|
View Type
|
City View |
Building
|
Bathroom Total
|
2 |
|
Bedrooms Above Ground
|
2 |
|
Bedrooms Total
|
2 |
|
Age
|
0 To 5 Years |
|
Amenities
|
Exercise Centre, Party Room, Separate Heating Controls, Separate Electricity Meters, Storage - Locker |
|
Appliances
|
Blinds, Dishwasher, Dryer, Freezer, Microwave, Stove, Washer, Refrigerator |
|
Basement Type
|
None |
|
Cooling Type
|
Central Air Conditioning |
|
Exterior Finish
|
Brick, Concrete |
|
Flooring Type
|
Laminate, Concrete |
|
Heating Fuel
|
Natural Gas |
|
Heating Type
|
Coil Fan |
|
Size Interior
|
700 - 799 Sqft |
|
Type
|
Apartment |
Parking
Land
Rooms
| Level |
Type |
Length |
Width |
Dimensions |
|
Flat |
Living Room |
8.8392 m |
3.0785 m |
8.8392 m x 3.0785 m |
|
Flat |
Dining Room |
3.0785 m |
8.8392 m |
3.0785 m x 8.8392 m |
|
Flat |
Kitchen |
8.8392 m |
3.0785 m |
8.8392 m x 3.0785 m |
|
Flat |
Primary Bedroom |
3.2309 m |
2.7402 m |
3.2309 m x 2.7402 m |
|
Flat |
Bedroom 2 |
2.9291 m |
2.7402 m |
2.9291 m x 2.7402 m |
|
Flat |
Other |
|
|
Measurements not available |
https://www.realtor.ca/real-estate/29061818/1105-45-baseball-place-toronto-south-riverdale-south-riverdale

