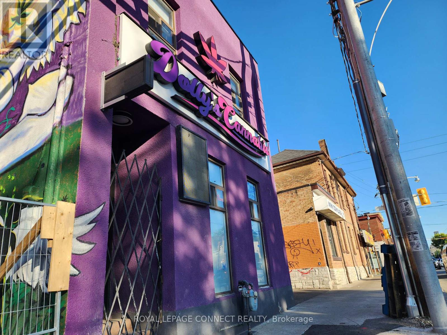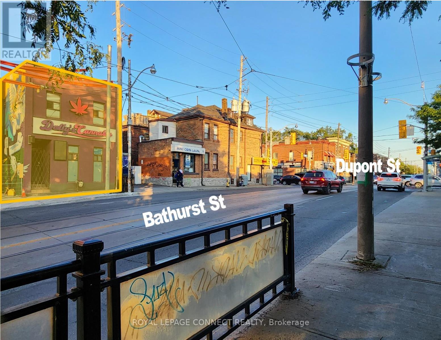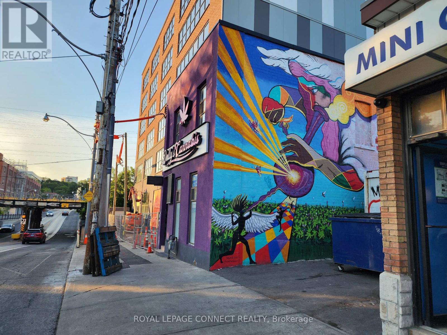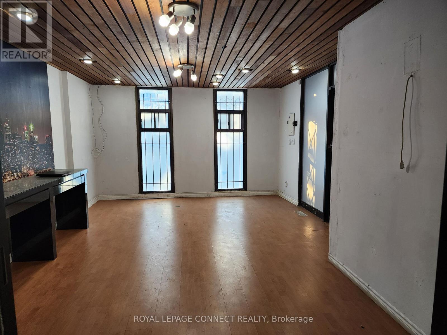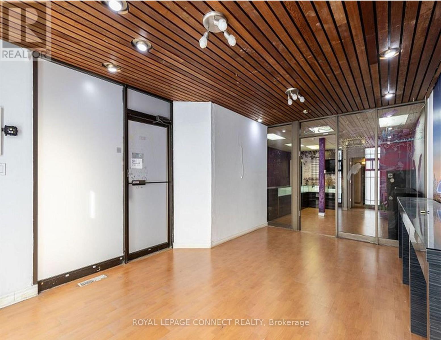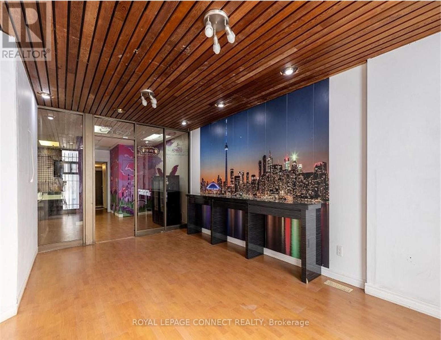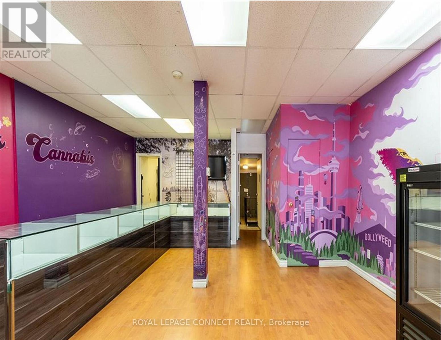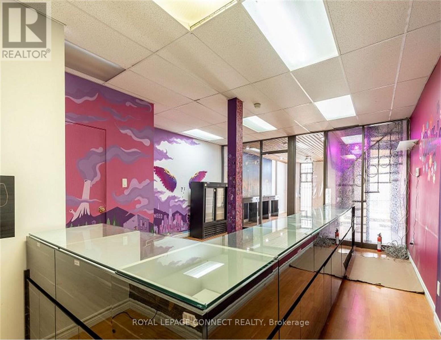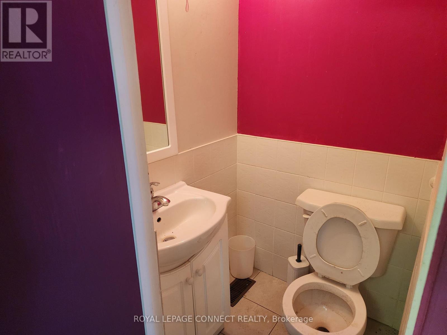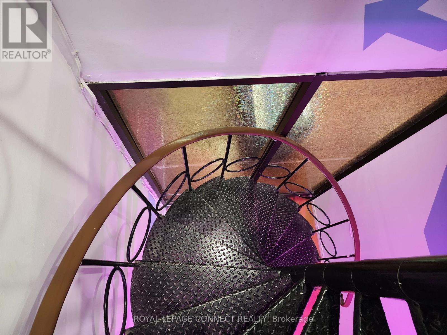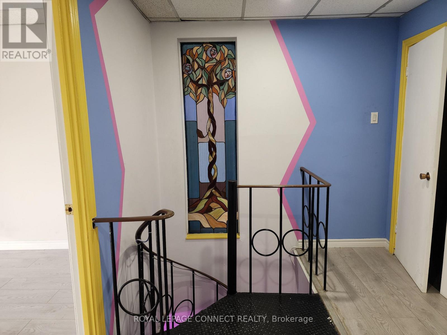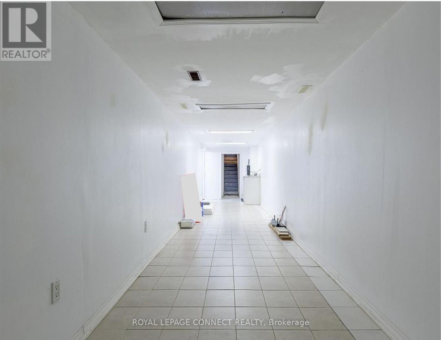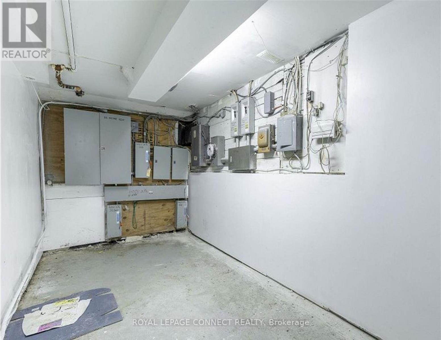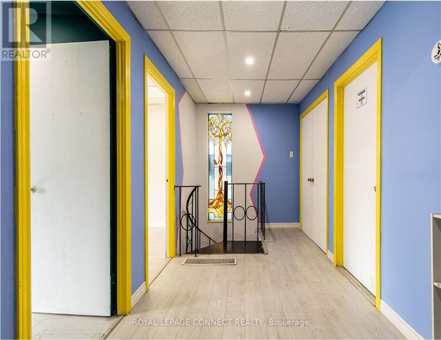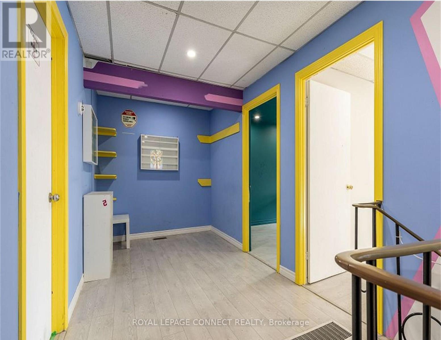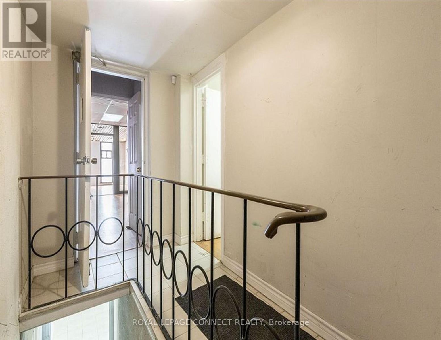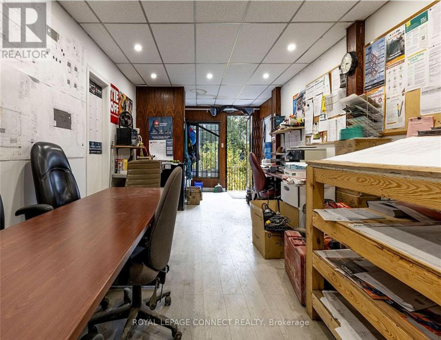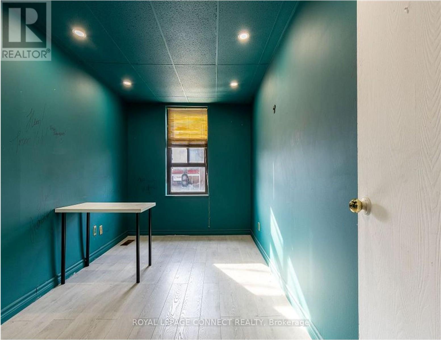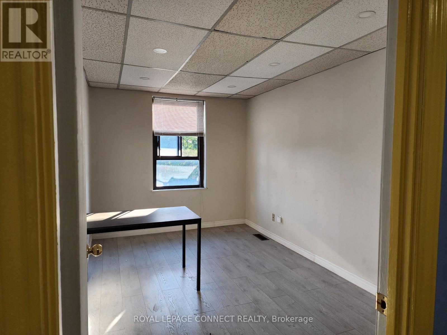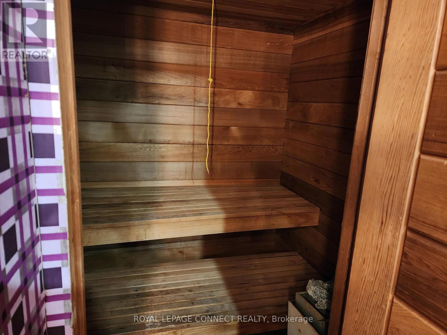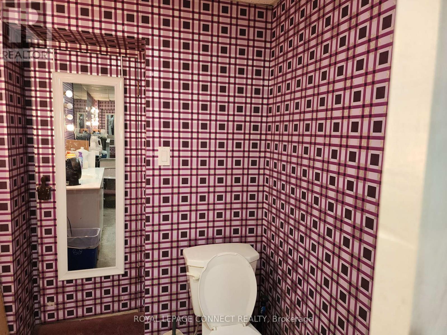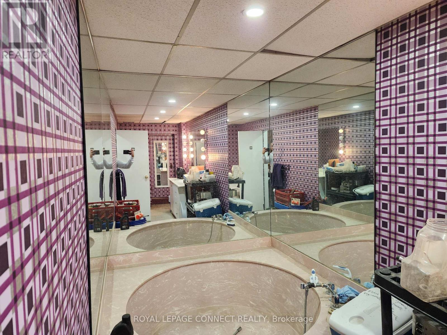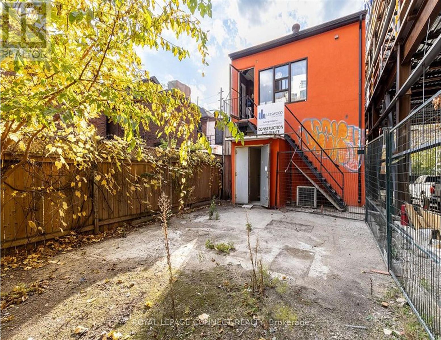2104 sqft
Fully Air Conditioned
Other
$40 Monthly
Prime Annex Location (Bathurst & Dupont Intersection) Fronting On A High Vehicle And Pedestrian Traffic Strip Surrounded By New & Pending Redevelopment And Vibrant Central Neighborhoods. This Stand Alone Building Features 3 Rooms/Offices On The 2nd Floor Equipped With A Washroom, Sauna, A Large Bath Tube And Access To Backyard - Potential To Convert 2nd Floor Zoning To Residential For Live-In Work Opportunity. Main Floor Features An Open Concept Layout Equipped With 2 Bathrooms And Gas Line For Potential Food Operations. Basement Consists Of Roughly 1000sqft. 600V 3 Phase Electrical. EL Zoning Permits A Variety Of Retail Uses And Light Industrial Uses. Easy Access To TTC, Street Parking, Shops, Boutiques, Banks, And More. Tenant For Entire Premises Is Preferred. $40 Net Lease + $11.75 Per Square Foot T.M.I. + Utilities. (id:49187)
Property Details
|
MLS® Number
|
C12302375 |
|
Property Type
|
Retail |
|
Neigbourhood
|
University—Rosedale |
|
Community Name
|
Annex |
|
Amenities Near By
|
Highway, Public Transit |
Building
|
Cooling Type
|
Fully Air Conditioned |
|
Heating Fuel
|
Natural Gas |
|
Heating Type
|
Other |
|
Size Interior
|
2104 Sqft |
|
Utility Water
|
Municipal Water |
Land
|
Acreage
|
No |
|
Land Amenities
|
Highway, Public Transit |
|
Size Depth
|
100 Ft ,3 In |
|
Size Frontage
|
20 Ft |
|
Size Irregular
|
20.02 X 100.25 Ft |
|
Size Total Text
|
20.02 X 100.25 Ft |
|
Zoning Description
|
El (employment Industrial) |
https://www.realtor.ca/real-estate/28642852/1105-bathurst-street-toronto-annex-annex

