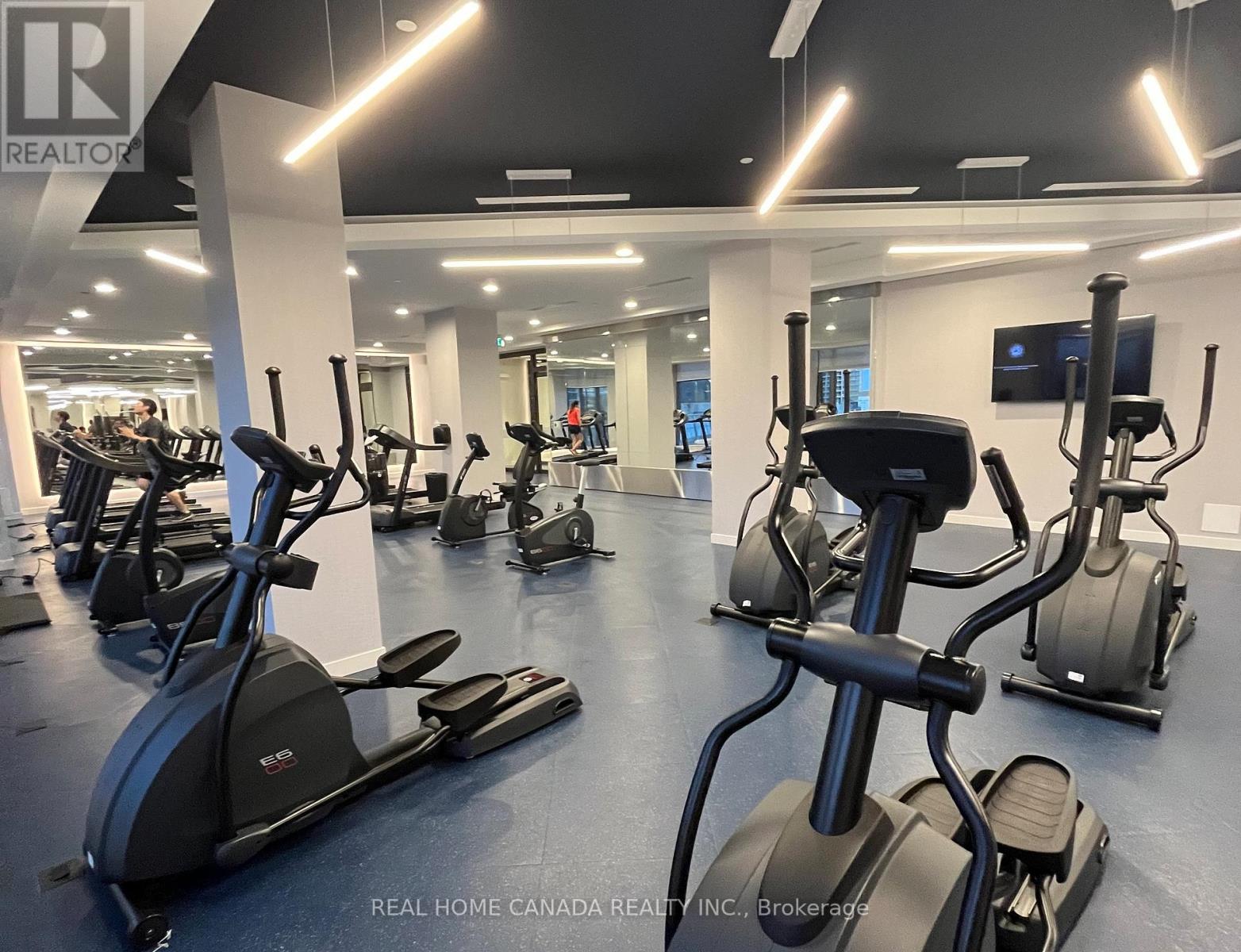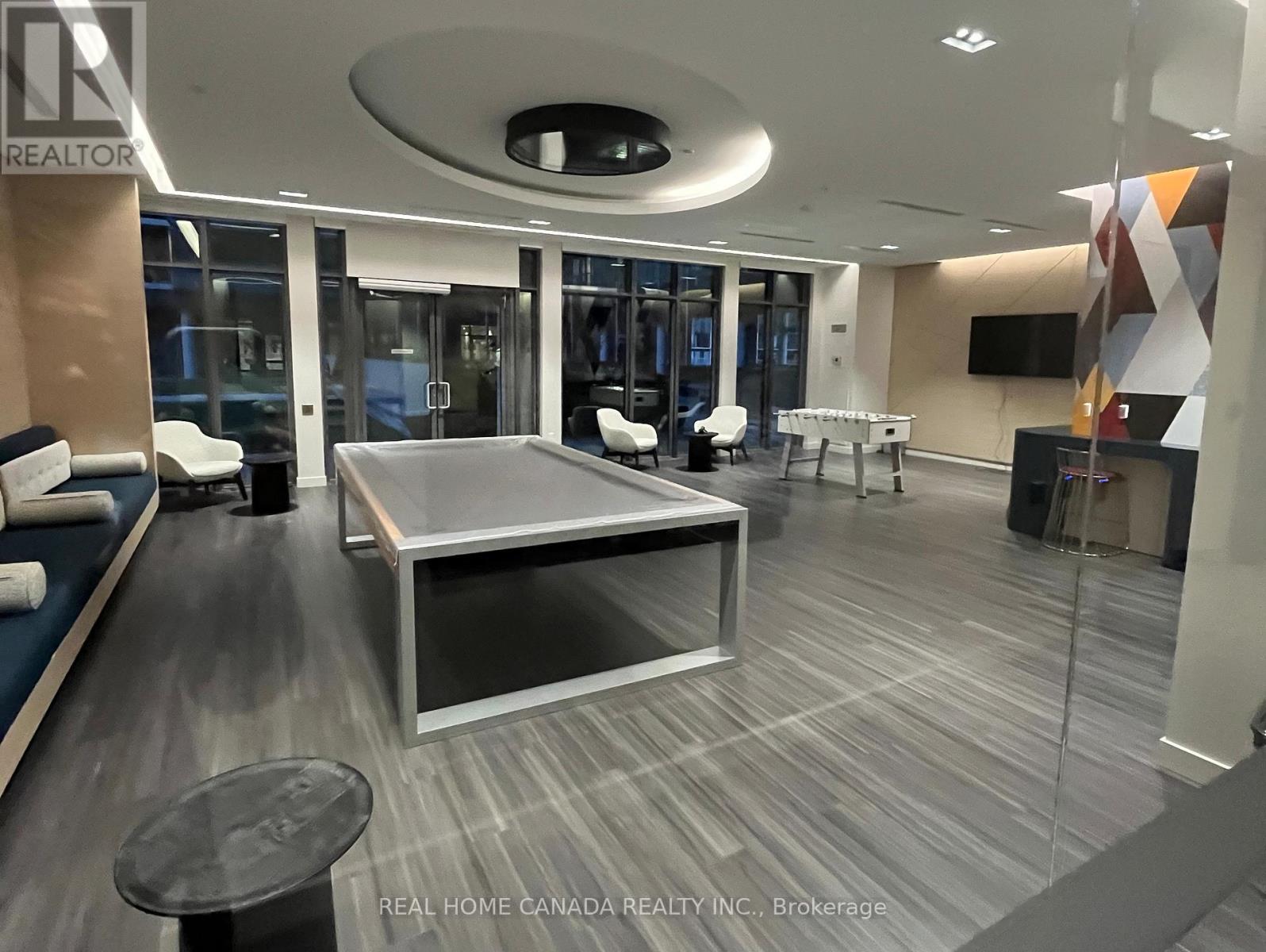3 Bedroom
2 Bathroom
700 - 799 sqft
Central Air Conditioning
Forced Air
$2,690 Monthly
***City view*** Functional 2+Den and 2 Bath Facing East 760Sq.Ft. +46 Sq.Ft. Balcony! 9.5 feet ceiling, East Exposure with city view. Laminate Floor Throughout, W/O to Balcony from Living, Master with 3Pc Ensuite, master br with East city view, Kitchen with Stainless Appliance, Quartz Counters, Steps To Distillery District, TTC, St Lawrence Mkt & Waterfront! Excess Of Amenities Including Infinity-edge Pool, Rooftop Cabanas, Outdoor Bbq Area, Games Room, Gym, Yoga Studio, Party Room And More! (id:49187)
Property Details
|
MLS® Number
|
C12140592 |
|
Property Type
|
Single Family |
|
Community Name
|
Waterfront Communities C8 |
|
Amenities Near By
|
Public Transit, Schools, Park |
|
Communication Type
|
High Speed Internet |
|
Community Features
|
Pet Restrictions |
|
Features
|
Balcony, Carpet Free |
|
View Type
|
City View |
Building
|
Bathroom Total
|
2 |
|
Bedrooms Above Ground
|
2 |
|
Bedrooms Below Ground
|
1 |
|
Bedrooms Total
|
3 |
|
Age
|
0 To 5 Years |
|
Amenities
|
Security/concierge, Exercise Centre, Recreation Centre |
|
Appliances
|
Dishwasher, Dryer, Stove, Washer, Refrigerator |
|
Cooling Type
|
Central Air Conditioning |
|
Exterior Finish
|
Concrete |
|
Fire Protection
|
Smoke Detectors |
|
Flooring Type
|
Laminate |
|
Heating Fuel
|
Natural Gas |
|
Heating Type
|
Forced Air |
|
Size Interior
|
700 - 799 Sqft |
|
Type
|
Apartment |
Parking
Land
|
Acreage
|
No |
|
Land Amenities
|
Public Transit, Schools, Park |
Rooms
| Level |
Type |
Length |
Width |
Dimensions |
|
Flat |
Living Room |
3.51 m |
2.74 m |
3.51 m x 2.74 m |
|
Flat |
Dining Room |
3.51 m |
2.41 m |
3.51 m x 2.41 m |
|
Flat |
Kitchen |
3 m |
2.41 m |
3 m x 2.41 m |
|
Flat |
Primary Bedroom |
3.58 m |
2.74 m |
3.58 m x 2.74 m |
|
Flat |
Bedroom 2 |
2.77 m |
2.62 m |
2.77 m x 2.62 m |
|
Flat |
Den |
2.13 m |
1.75 m |
2.13 m x 1.75 m |
https://www.realtor.ca/real-estate/28295556/1106-60-princess-street-toronto-waterfront-communities-waterfront-communities-c8











































