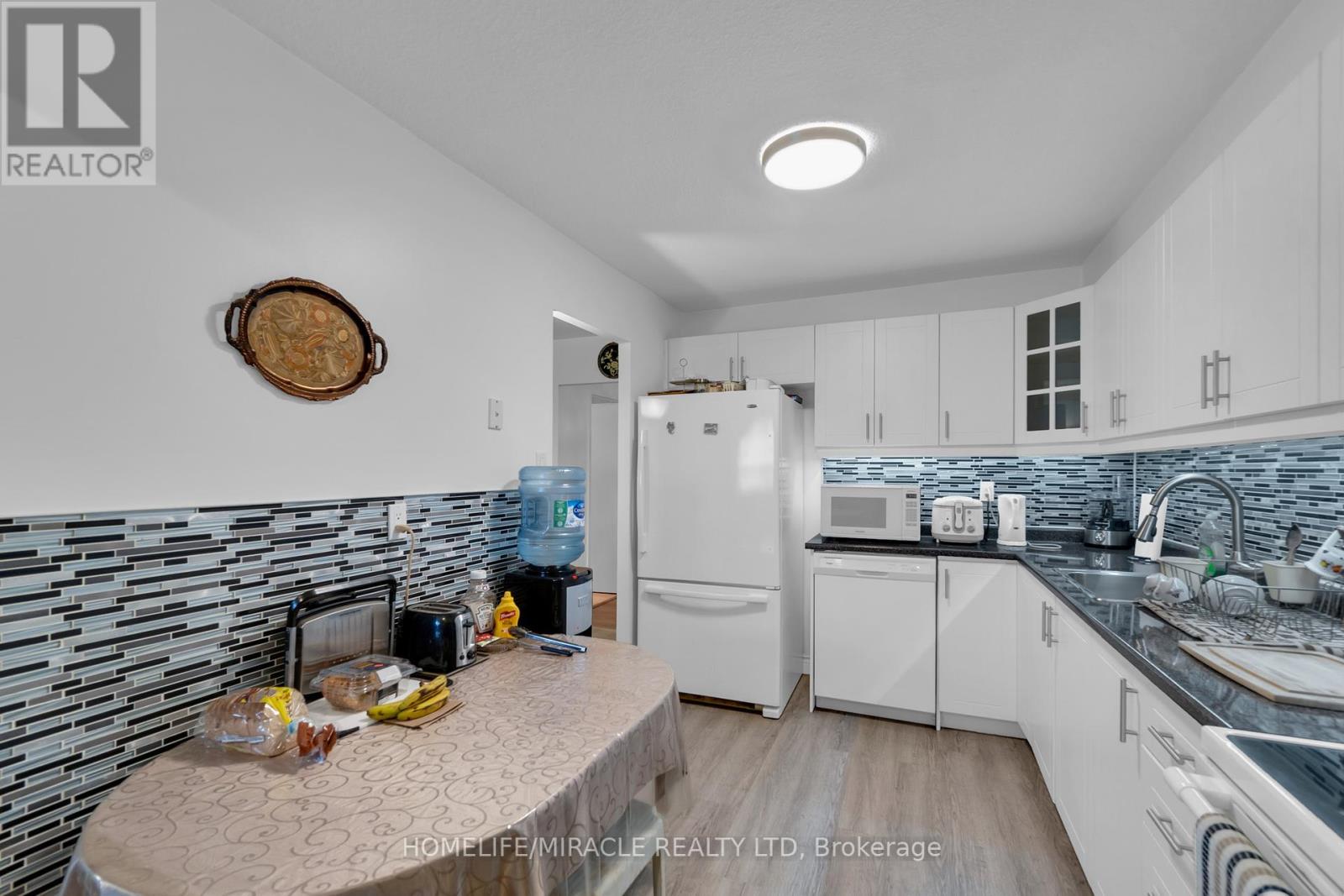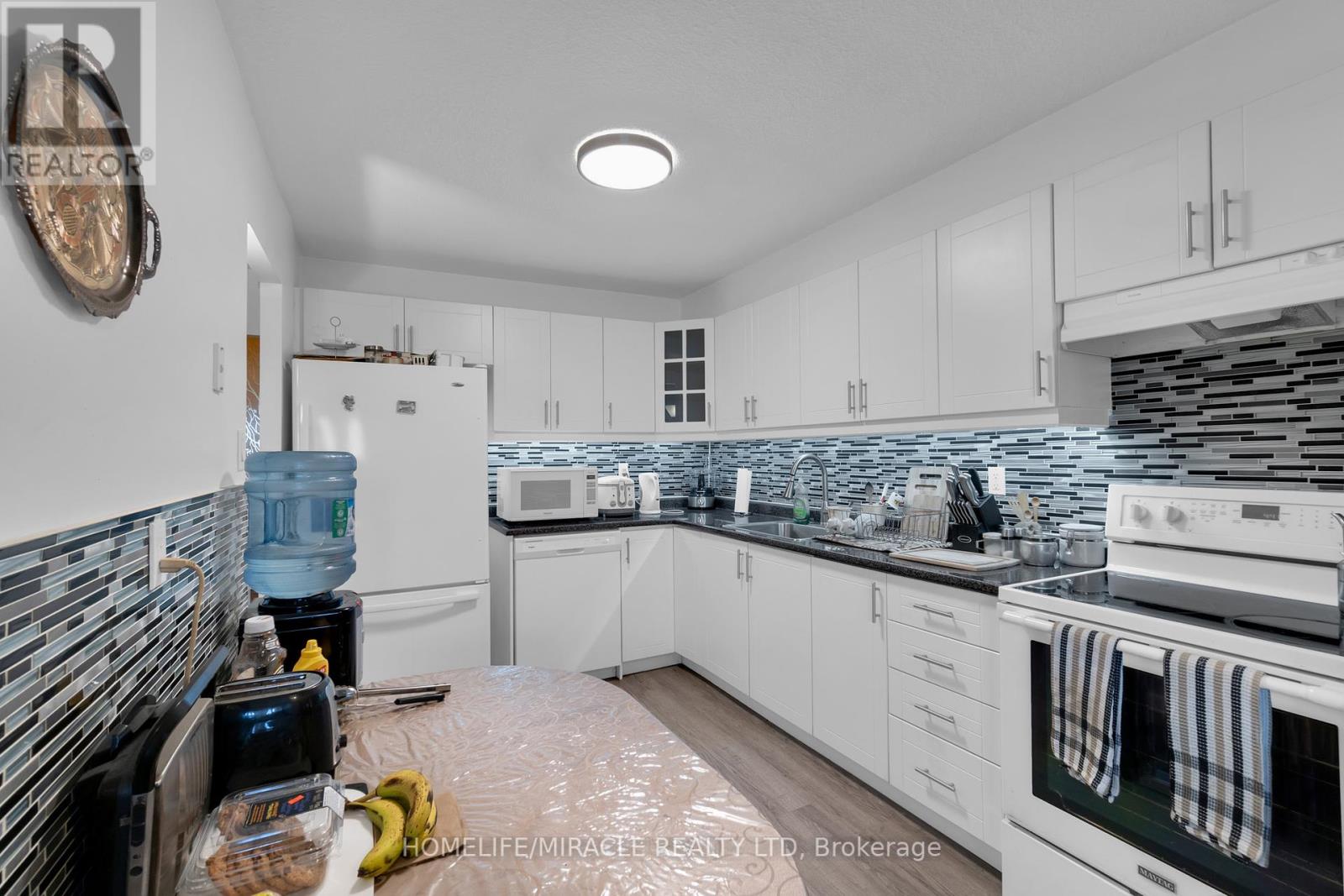1108 - 49 Silverstone Drive Toronto (Mount Olive-Silverstone-Jamestown), Ontario M9V 3G2
$624,900Maintenance, Heat, Water, Common Area Maintenance, Insurance, Parking
$599 Monthly
Maintenance, Heat, Water, Common Area Maintenance, Insurance, Parking
$599 MonthlySpacious & Bright large 3 Bedroom corner unit with two balconies, A huge foyer & 2 coat closets, walk into the living room with a view of the north east side. Step out to the balcony for the nice evening sun, Spacious kitchen with renovated cabinets and lights under cabinets, connected to a breakfast area that can also be used as a dining area, Huge principal bedroom with walk out to a east view balcony & large closet with 2 Pc ensuite, spacious second & third bedrooms, ****Ensuite Laundry****Underground owned parking with exclusive use of locker. New upgraded broadloom, Renovated bathroom kitchen. Recently painted. Furnished with some exclusions see remarks.***MUST SEE*******Opposite of school, all level schools walking distance, walking distance to Albion mall, New LRT connected to subway and Humber university, York University. Close to 401,407,427 Major hwys. (id:49187)
Property Details
| MLS® Number | W12114946 |
| Property Type | Single Family |
| Neigbourhood | Mount Olive-Silverstone-Jamestown |
| Community Name | Mount Olive-Silverstone-Jamestown |
| Amenities Near By | Hospital, Park, Place Of Worship, Public Transit, Schools |
| Community Features | Pet Restrictions |
| Features | Elevator, Balcony |
| Parking Space Total | 1 |
Building
| Bathroom Total | 2 |
| Bedrooms Above Ground | 3 |
| Bedrooms Total | 3 |
| Amenities | Exercise Centre, Party Room, Visitor Parking, Storage - Locker |
| Appliances | Dishwasher, Dryer, Furniture, Stove, Washer, Refrigerator |
| Cooling Type | Central Air Conditioning |
| Exterior Finish | Brick |
| Fire Protection | Security System, Smoke Detectors |
| Flooring Type | Carpeted, Ceramic |
| Half Bath Total | 1 |
| Heating Fuel | Electric |
| Heating Type | Baseboard Heaters |
| Size Interior | 1200 - 1399 Sqft |
| Type | Apartment |
Parking
| Underground | |
| Garage |
Land
| Acreage | No |
| Land Amenities | Hospital, Park, Place Of Worship, Public Transit, Schools |
Rooms
| Level | Type | Length | Width | Dimensions |
|---|---|---|---|---|
| Flat | Living Room | 6.71 m | 3.66 m | 6.71 m x 3.66 m |
| Flat | Dining Room | 6.71 m | 3.65 m | 6.71 m x 3.65 m |
| Flat | Eating Area | 2.74 m | 2.6 m | 2.74 m x 2.6 m |
| Flat | Kitchen | 3.51 m | 2.6 m | 3.51 m x 2.6 m |
| Flat | Primary Bedroom | 5.18 m | 3.66 m | 5.18 m x 3.66 m |
| Flat | Bedroom 2 | 4.42 m | 3.05 m | 4.42 m x 3.05 m |
| Flat | Bedroom 3 | 3.2 m | 3.05 m | 3.2 m x 3.05 m |
| Flat | Laundry Room | 3.2 m | 1.37 m | 3.2 m x 1.37 m |








































