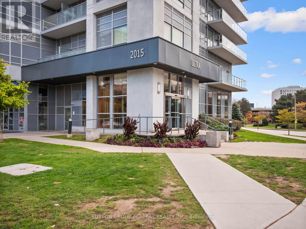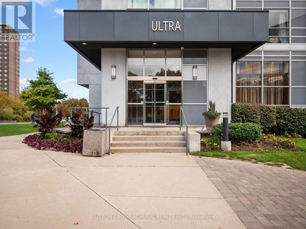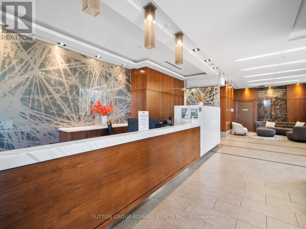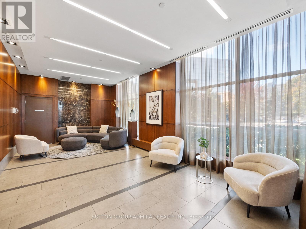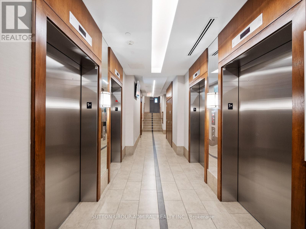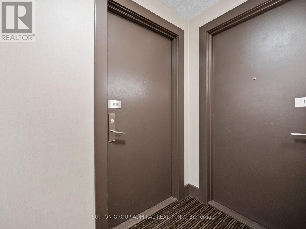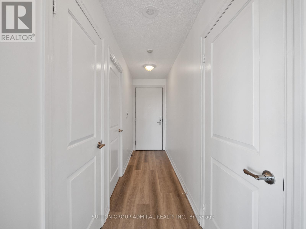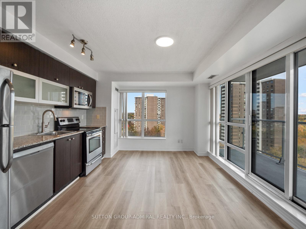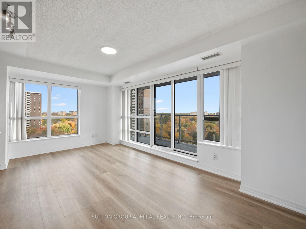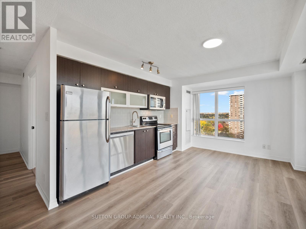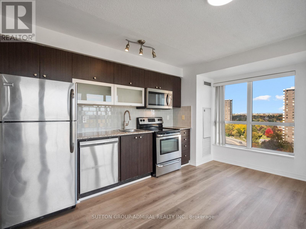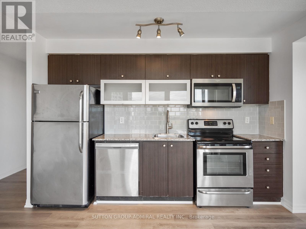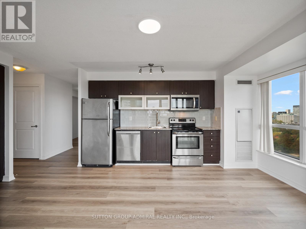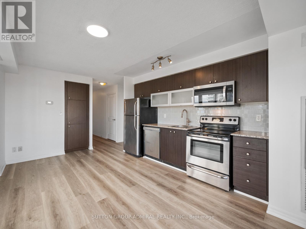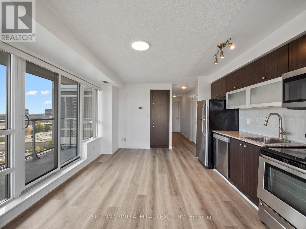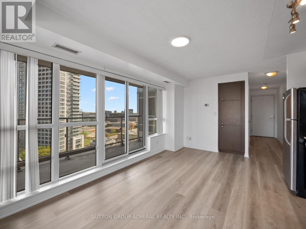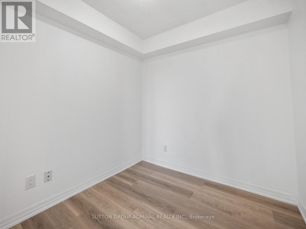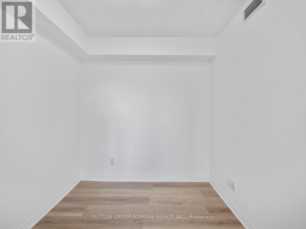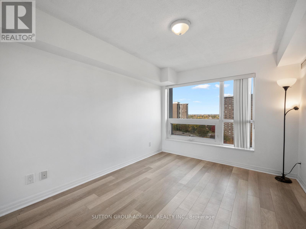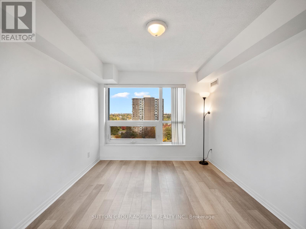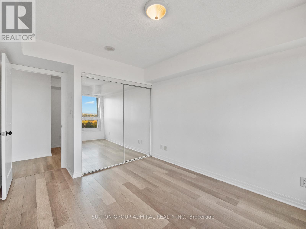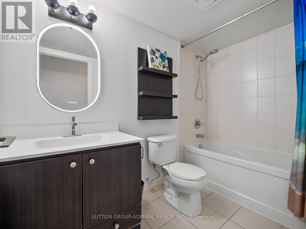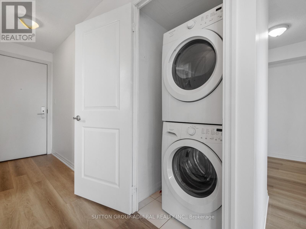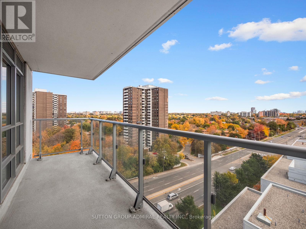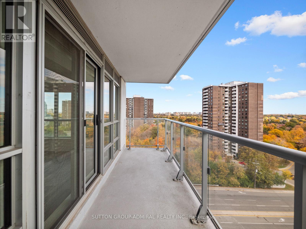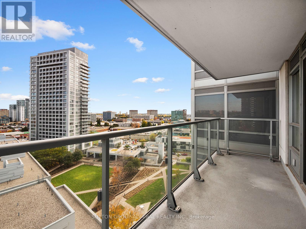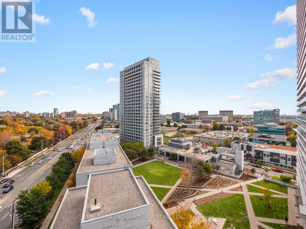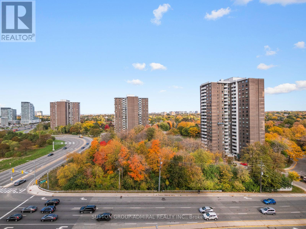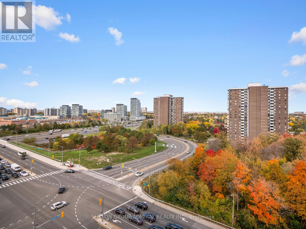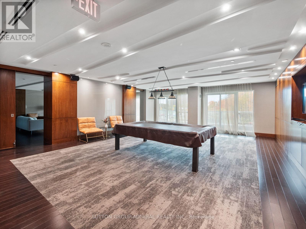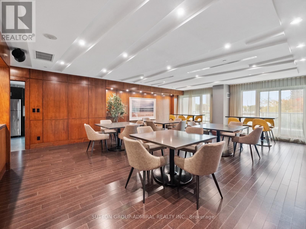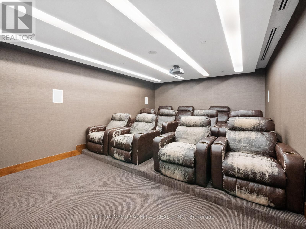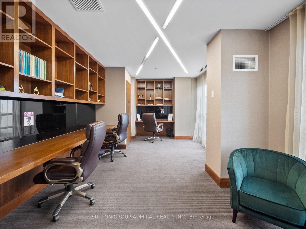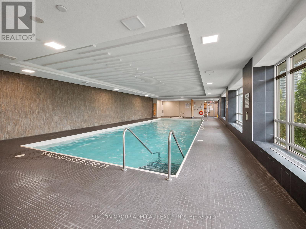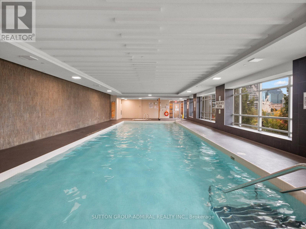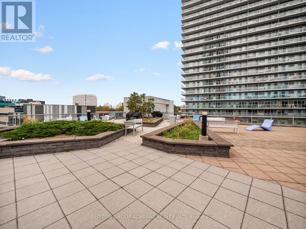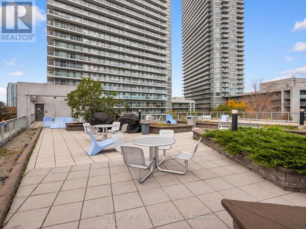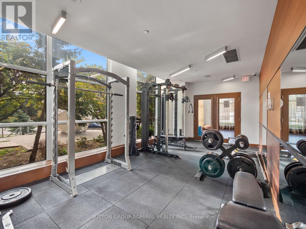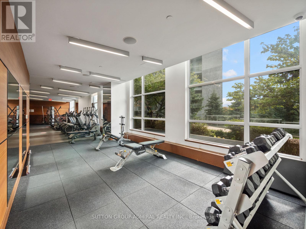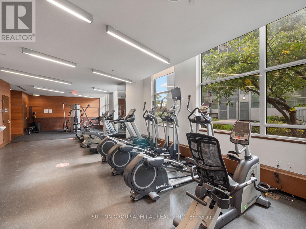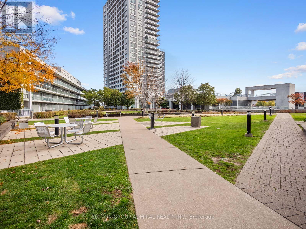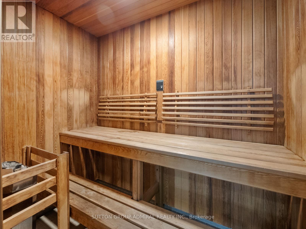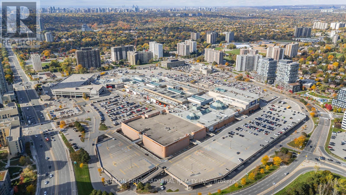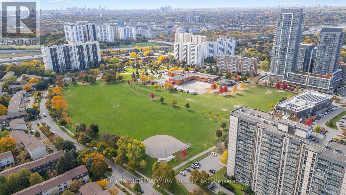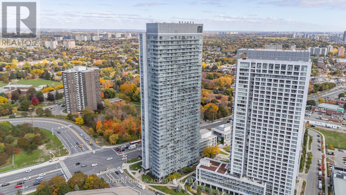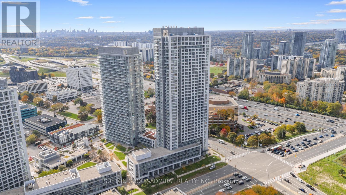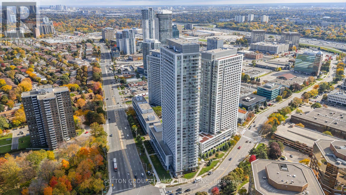2 Bedroom
1 Bathroom
600 - 699 sqft
Indoor Pool
Central Air Conditioning
Forced Air
$400,000Maintenance, Heat, Water, Common Area Maintenance, Insurance
$599.91 Monthly
Welcome to Ultra at Heron's Hill, where unbeatable value meets modern design in this bright and functional corner condo suite. Offering 1 oversized bedroom with a huge closet, and a large, functional den that can easily serve as a 2nd bedroom or home office, this exceptional condo is sure to impress! Boasting 655 sq ft of thoughtfully designed living space plus an awe-inspiring 90 sq ft totally private balcony with impressive sunrise views, this condo provides the style, comfort and convenience that you're searching for. // In suite features include stylish light coloured laminate flooring throughout, and a contemporary kitchen with granite countertops, a subway tile backsplash, stainless steel appliances, awning-style modern cabinets, track lighting, and extra built-in cabinetry for added storage. The spa-inspired bathroom is enhanced with a tub, rainshower faucet, extra shelving, custom light fixture and a sleek Orren Ellis LED mirror with integrated defogger. // Enjoy a lock-and-go lifestyle with resort-style amenities including a fitness centre, indoor pool, whirlpool, sauna, yoga studio, theatre room, party room, terrace with bbq's, 2 guest suites, and a friendly 24-hour concierge. With one owned parking space, a storage locker, and an unbeatable location just steps to Fairview Mall (400 meters), dining, and everyday essentials, plus quick access to Don Mills Subway (750 meters) and highways 401/404/DVP, this home offers the perfect blend of style, convenience, and maintenance-free living. Low monthly fees include Gas & Water. 2 pets per unit permitted (max 1 dog < 30lbs). Don't miss out... (id:49187)
Property Details
|
MLS® Number
|
C12490654 |
|
Property Type
|
Single Family |
|
Neigbourhood
|
Don Valley Village |
|
Community Name
|
Henry Farm |
|
Amenities Near By
|
Place Of Worship, Public Transit, Schools |
|
Community Features
|
Pets Allowed With Restrictions |
|
Features
|
Balcony, Carpet Free |
|
Parking Space Total
|
1 |
|
Pool Type
|
Indoor Pool |
|
View Type
|
City View |
Building
|
Bathroom Total
|
1 |
|
Bedrooms Above Ground
|
1 |
|
Bedrooms Below Ground
|
1 |
|
Bedrooms Total
|
2 |
|
Amenities
|
Exercise Centre, Visitor Parking, Security/concierge, Storage - Locker |
|
Appliances
|
Dishwasher, Dryer, Microwave, Stove, Washer, Whirlpool, Window Coverings, Refrigerator |
|
Basement Type
|
None |
|
Cooling Type
|
Central Air Conditioning |
|
Exterior Finish
|
Concrete |
|
Fire Protection
|
Smoke Detectors |
|
Foundation Type
|
Concrete |
|
Heating Fuel
|
Natural Gas |
|
Heating Type
|
Forced Air |
|
Size Interior
|
600 - 699 Sqft |
|
Type
|
Apartment |
Parking
Land
|
Acreage
|
No |
|
Land Amenities
|
Place Of Worship, Public Transit, Schools |
https://www.realtor.ca/real-estate/29047935/1109-2015-sheppard-avenue-e-toronto-henry-farm-henry-farm


