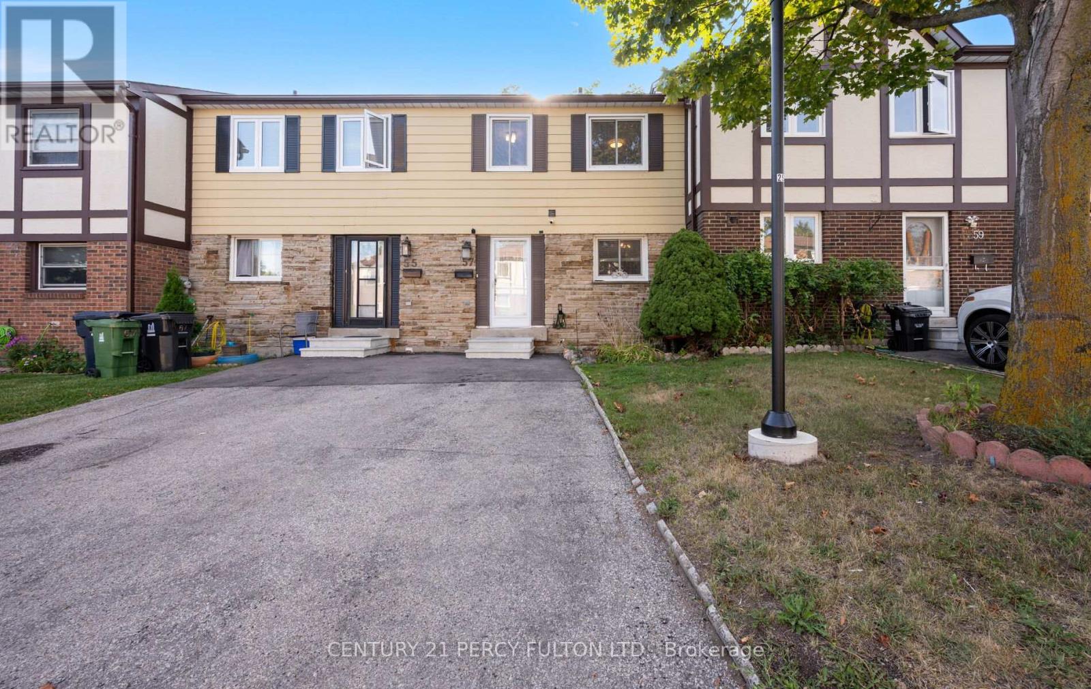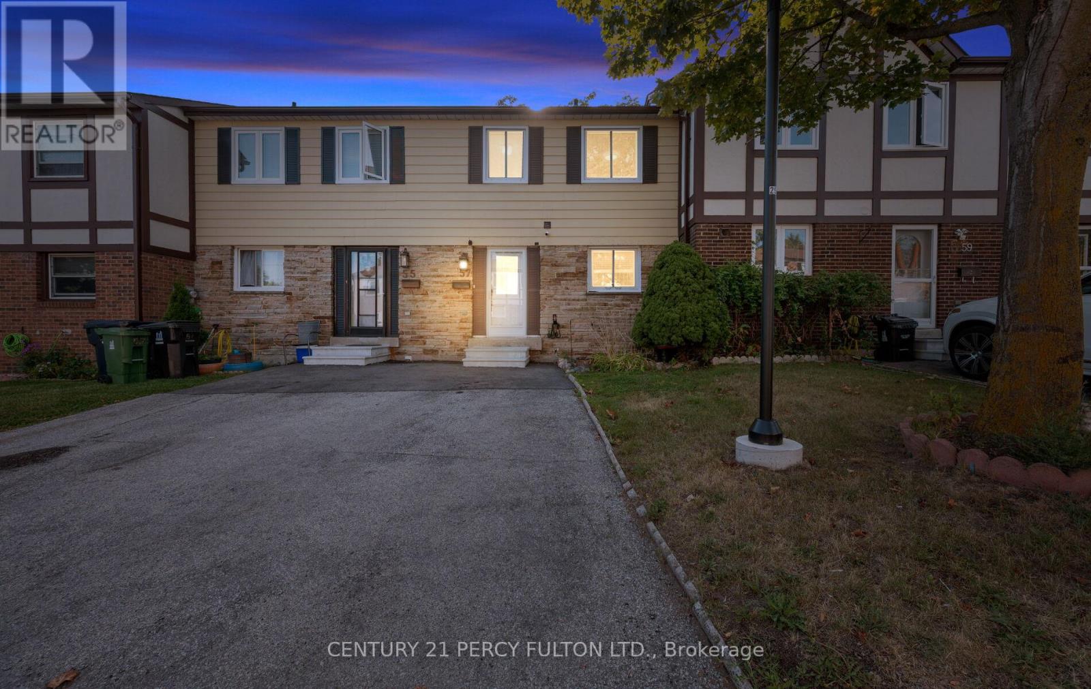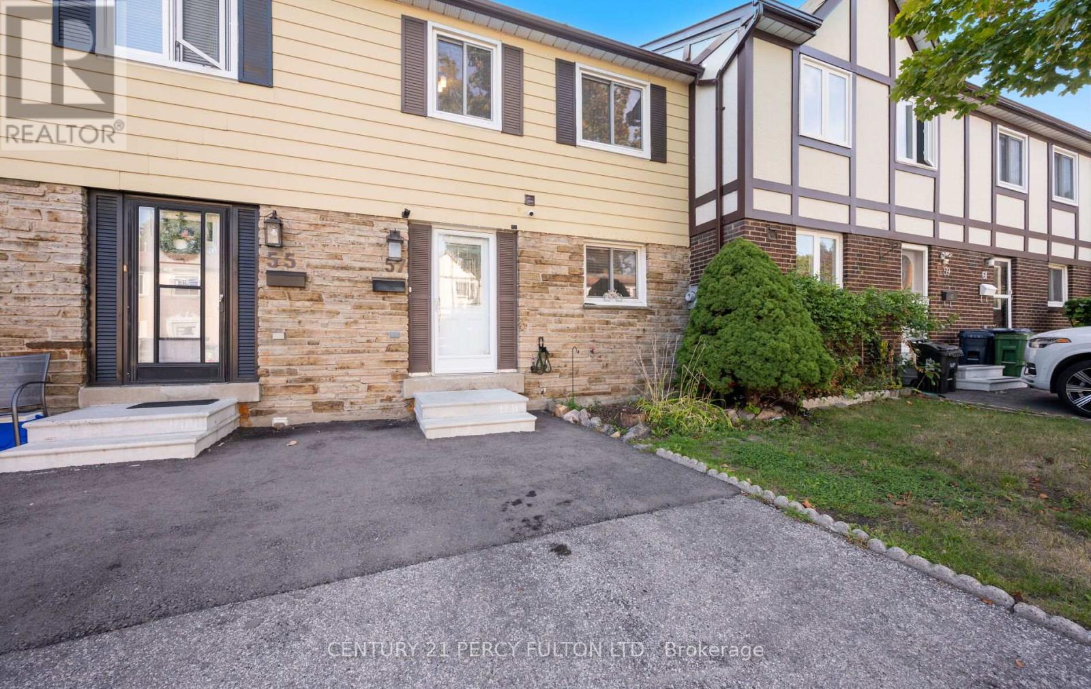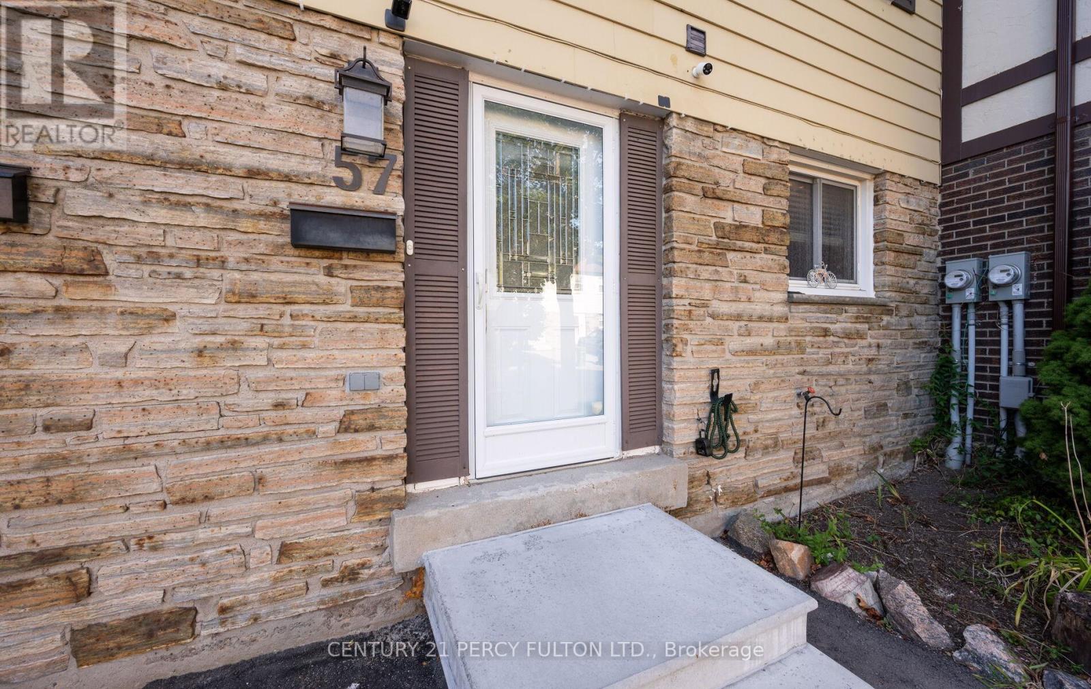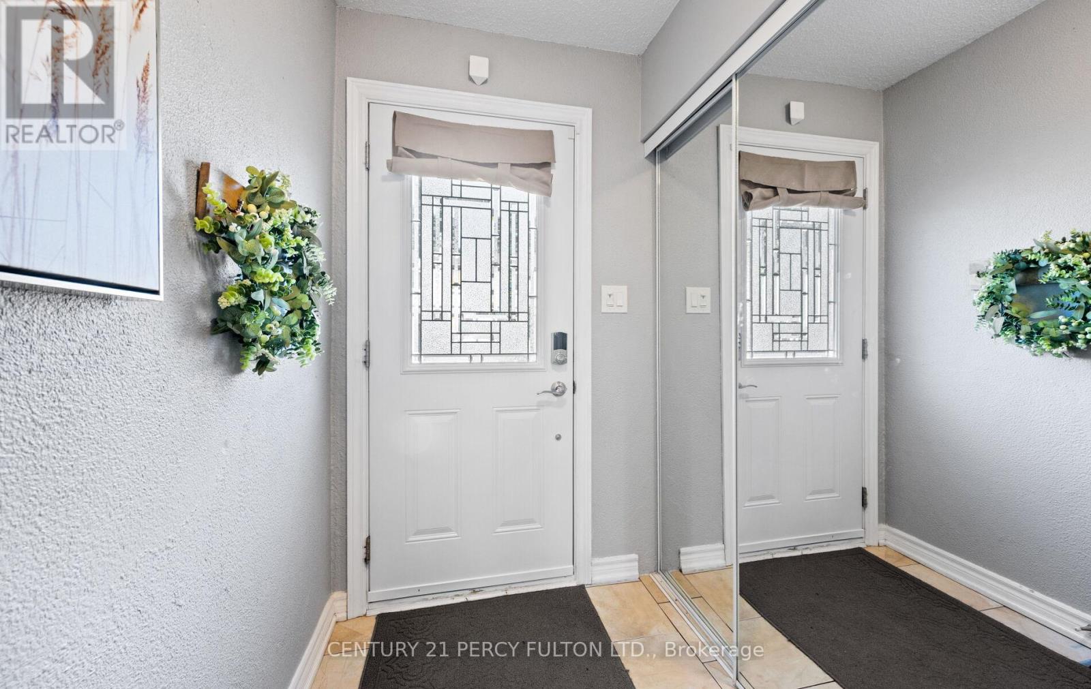111 - 57 Golden Appleway Toronto (Parkwoods-Donalda), Ontario M3A 3P2
$769,000Maintenance, Common Area Maintenance, Insurance, Water, Parking, Cable TV
$502.31 Monthly
Maintenance, Common Area Maintenance, Insurance, Water, Parking, Cable TV
$502.31 MonthlyWelcome to 57 Golden Apple Way, a bright and spacious 3-bedroom, 3-bathroom condo townhouse offering comfort and convenience in a sought-after Toronto neighbourhood. The main floor features an open-concept living and dining area with a walk-out to a private backyard, perfect for entertaining or quiet outdoor enjoyment. Upstairs, three well-proportioned bedrooms provide plenty of space for the whole family, while the finished basement adds versatility with options for a family room, home office, gym, or guest suite. This well-kept home is move-in ready and comes with water, cable, and high-speed internet included in the monthly fees, delivering excellent value. Located in a family-friendly community with quick access to the DVP, Highway 401, TTC, schools, parks, shopping, and dining, this property offers the ideal blend of space, lifestyle, and location. (id:49187)
Open House
This property has open houses!
2:00 pm
Ends at:4:00 pm
Property Details
| MLS® Number | C12380632 |
| Property Type | Single Family |
| Neigbourhood | North York |
| Community Name | Parkwoods-Donalda |
| Community Features | Pet Restrictions |
| Features | Carpet Free |
| Parking Space Total | 1 |
Building
| Bathroom Total | 3 |
| Bedrooms Above Ground | 3 |
| Bedrooms Total | 3 |
| Age | 31 To 50 Years |
| Basement Development | Finished |
| Basement Type | N/a (finished) |
| Cooling Type | Central Air Conditioning |
| Exterior Finish | Aluminum Siding, Stone |
| Flooring Type | Hardwood, Ceramic, Laminate |
| Half Bath Total | 1 |
| Heating Fuel | Natural Gas |
| Heating Type | Forced Air |
| Stories Total | 2 |
| Size Interior | 1000 - 1199 Sqft |
| Type | Row / Townhouse |
Parking
| No Garage |
Land
| Acreage | No |
Rooms
| Level | Type | Length | Width | Dimensions |
|---|---|---|---|---|
| Second Level | Primary Bedroom | 2.89 m | 4.2 m | 2.89 m x 4.2 m |
| Second Level | Bedroom 2 | 2.6 m | 3.97 m | 2.6 m x 3.97 m |
| Second Level | Bedroom 3 | 2.67 m | 2.92 m | 2.67 m x 2.92 m |
| Basement | Recreational, Games Room | 3.77 m | 8.51 m | 3.77 m x 8.51 m |
| Main Level | Living Room | 4.35 m | 3.55 m | 4.35 m x 3.55 m |
| Main Level | Dining Room | 2.93 m | 1.83 m | 2.93 m x 1.83 m |
| Main Level | Kitchen | 3.16 m | 3.14 m | 3.16 m x 3.14 m |

