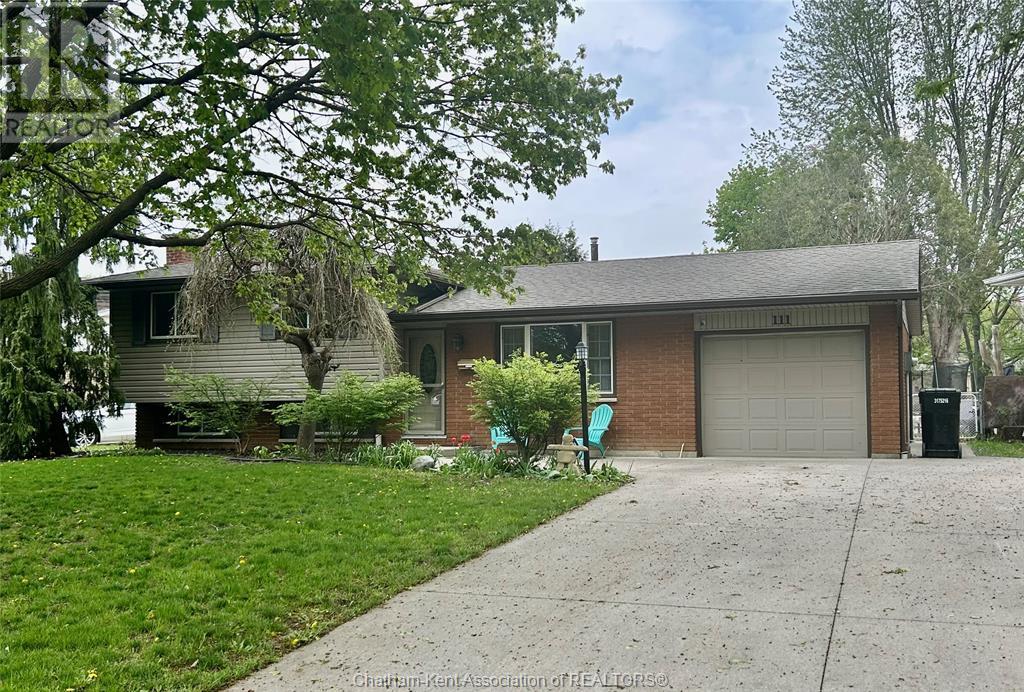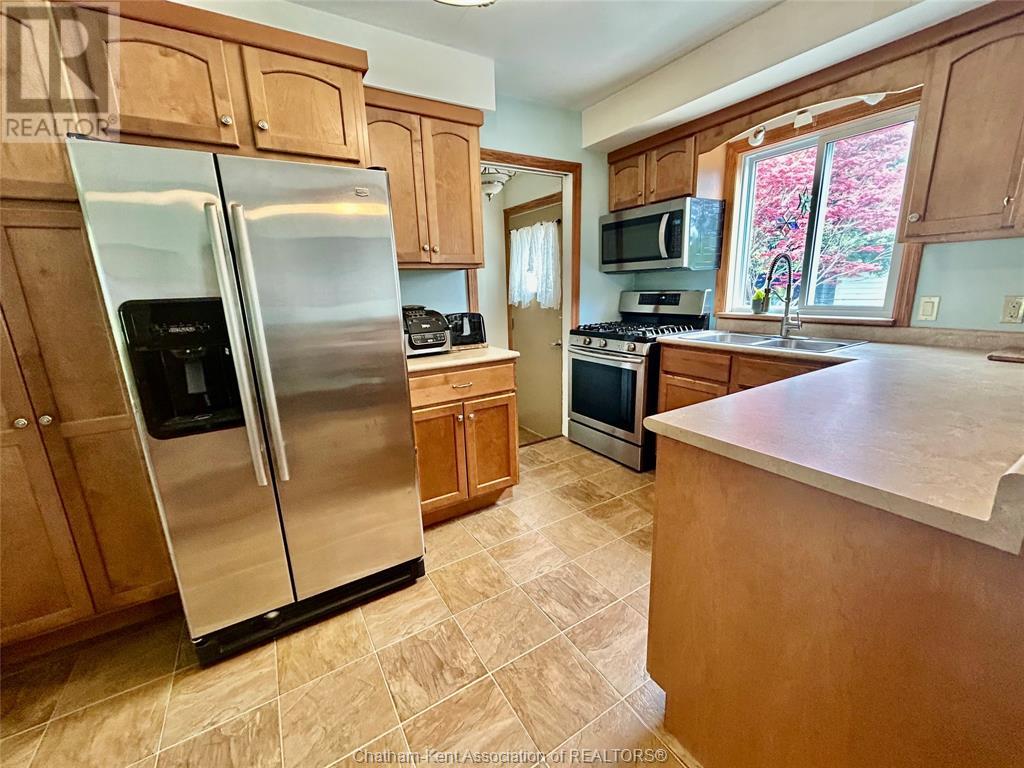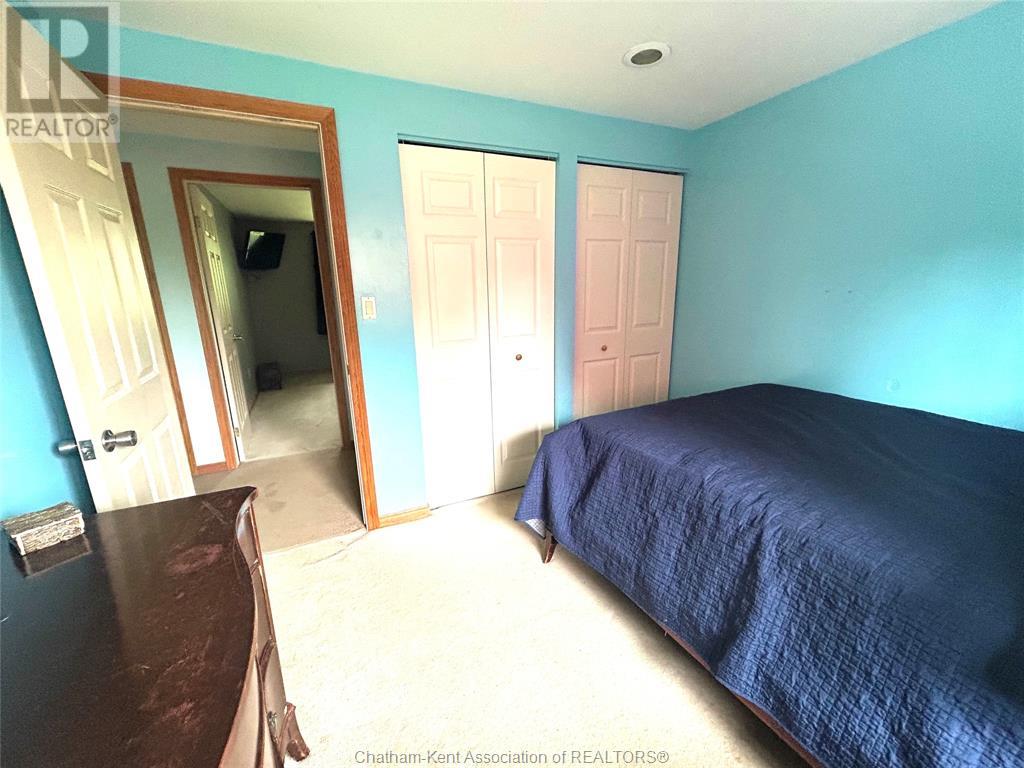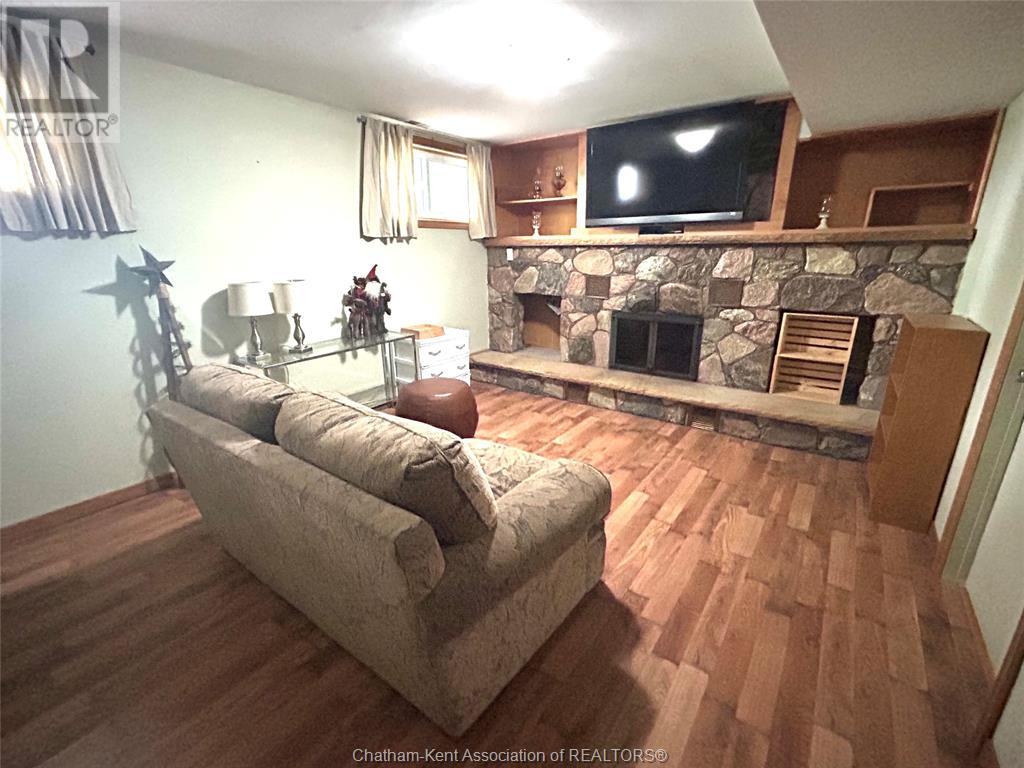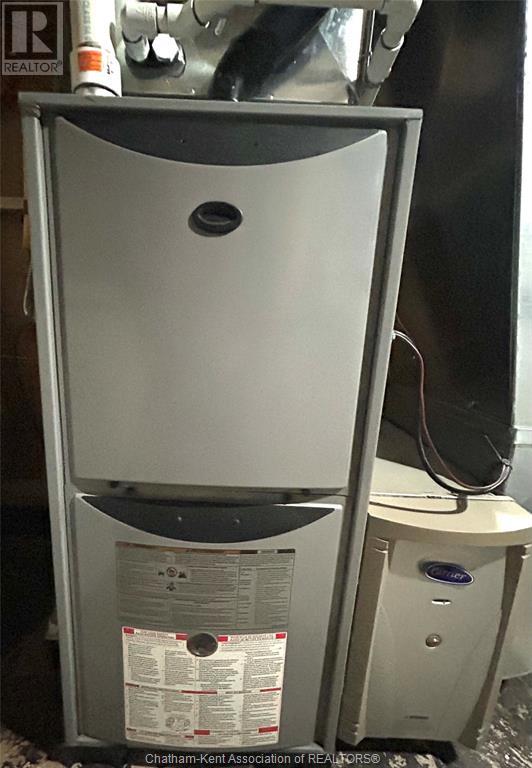4 Bedroom
2 Bathroom
4 Level
Fireplace
Central Air Conditioning
Forced Air
Landscaped
$440,000
THE PRICE IS RIGHT ON THIS 4 BEDROOM, 2 BATH-4 LEVEL SIDE SPLIT IN THE SOUGHT AFTER BIRDLAND SUBDIVISION. 4 GRACIOUS SIZED BEDROOMS & 2 UPDATED BATHS ARE PERFECT FOR THE FAMILY ON THE GROW. 3 LEVELS WITH LIVING OR FAMILY ROOMS OFFERING INDIVIDUAL ENTARTAINMENT SPACES FOR ALL PLUS LOWER LEVEL FAMILYROOM BOASTS A BEAUTIFUL ANGEL STONE FIREPLACE WITH SIDE SHELVING BUILT IN. UPDATED MAPLE KITCHEN COMPLETE WITH ALL APPLIANCES AND PATIO DOORS LEADING TO THE FULLY FENCED REAR YARD WITH SHED, POND & PATIO AREA. 1 CAR ATTACHED GARAGE WITH GARAGE DOOR OPENER AND WORKSPACE FOR THAT HANDY PERSON IN THE FAMILY-PLUS A DOUBLE WIDE CONCRETE DRIVE SO NO MORE SHUFFLING OF CARS IS REQUIRED! NEWER HI-EFF FAG FURNACE, C/A & SHINGLES, VINYL REPLACEMENT WINDOWS & SO MUCH MORE. JUST MINUTES FROM SCHOOLS, SHOPPING, PARKS & GREEN SPACE...ISN'T IT TIME FOR YOU TO MOVE ON UP? WHY NOT TAKE A LOOK TODAY? (id:49187)
Property Details
|
MLS® Number
|
25010627 |
|
Property Type
|
Single Family |
|
Features
|
Double Width Or More Driveway, Concrete Driveway, Finished Driveway, Front Driveway |
Building
|
Bathroom Total
|
2 |
|
Bedrooms Above Ground
|
3 |
|
Bedrooms Below Ground
|
1 |
|
Bedrooms Total
|
4 |
|
Appliances
|
Dryer, Freezer, Refrigerator, Stove, Washer |
|
Architectural Style
|
4 Level |
|
Constructed Date
|
1973 |
|
Construction Style Attachment
|
Detached |
|
Construction Style Split Level
|
Sidesplit |
|
Cooling Type
|
Central Air Conditioning |
|
Exterior Finish
|
Aluminum/vinyl, Brick |
|
Fireplace Fuel
|
Wood |
|
Fireplace Present
|
Yes |
|
Fireplace Type
|
Conventional |
|
Flooring Type
|
Carpeted, Laminate, Cushion/lino/vinyl |
|
Foundation Type
|
Block, Concrete |
|
Half Bath Total
|
1 |
|
Heating Fuel
|
Natural Gas |
|
Heating Type
|
Forced Air |
Parking
Land
|
Acreage
|
No |
|
Fence Type
|
Fence |
|
Landscape Features
|
Landscaped |
|
Size Irregular
|
94.61xirreg |
|
Size Total Text
|
94.61xirreg|under 1/4 Acre |
|
Zoning Description
|
Res |
Rooms
| Level |
Type |
Length |
Width |
Dimensions |
|
Second Level |
4pc Bathroom |
|
|
Measurements not available |
|
Second Level |
Bedroom |
10 ft ,5 in |
9 ft ,5 in |
10 ft ,5 in x 9 ft ,5 in |
|
Second Level |
Bedroom |
11 ft ,5 in |
9 ft |
11 ft ,5 in x 9 ft |
|
Second Level |
Primary Bedroom |
12 ft |
10 ft ,5 in |
12 ft x 10 ft ,5 in |
|
Basement |
Laundry Room |
16 ft ,5 in |
10 ft ,5 in |
16 ft ,5 in x 10 ft ,5 in |
|
Basement |
Recreation Room |
16 ft |
12 ft ,5 in |
16 ft x 12 ft ,5 in |
|
Lower Level |
2pc Bathroom |
|
|
Measurements not available |
|
Lower Level |
Bedroom |
10 ft |
10 ft |
10 ft x 10 ft |
|
Lower Level |
Family Room/fireplace |
18 ft |
|
18 ft x Measurements not available |
|
Main Level |
Kitchen |
17 ft |
12 ft |
17 ft x 12 ft |
|
Main Level |
Living Room |
17 ft |
12 ft ,5 in |
17 ft x 12 ft ,5 in |
https://www.realtor.ca/real-estate/28253032/111-lark-street-chatham

