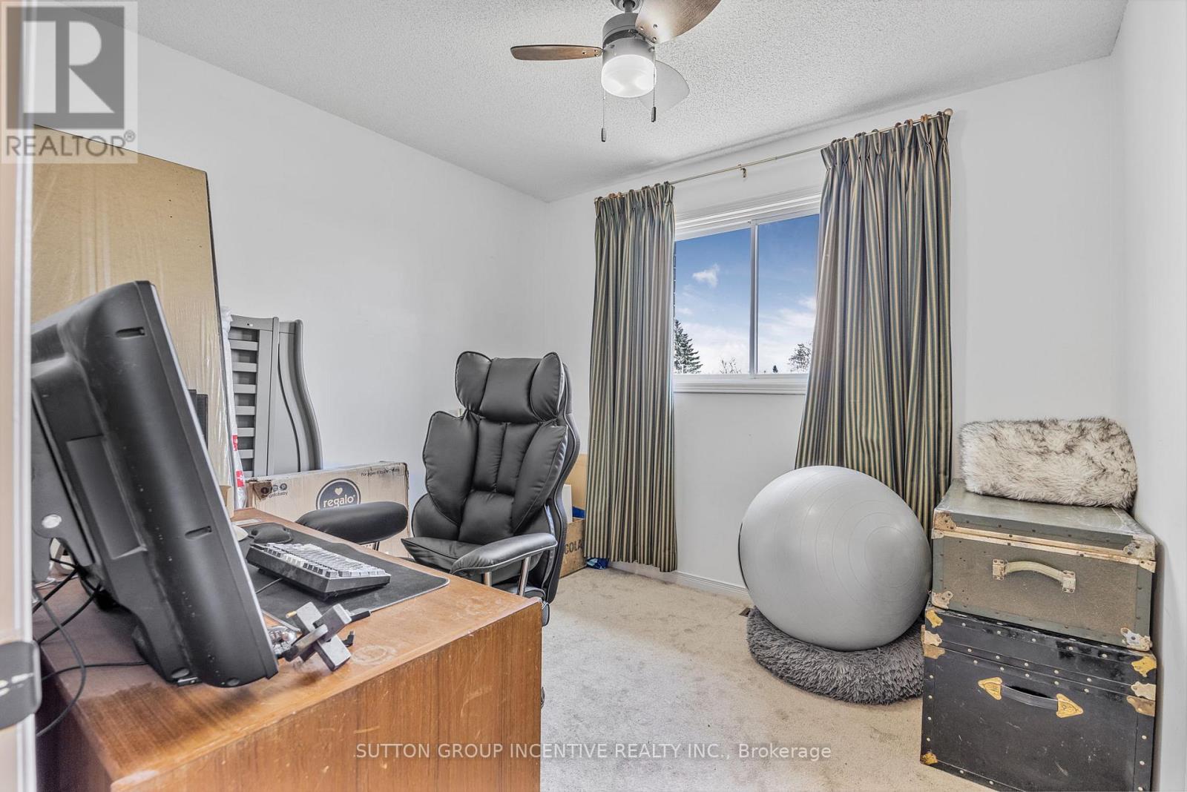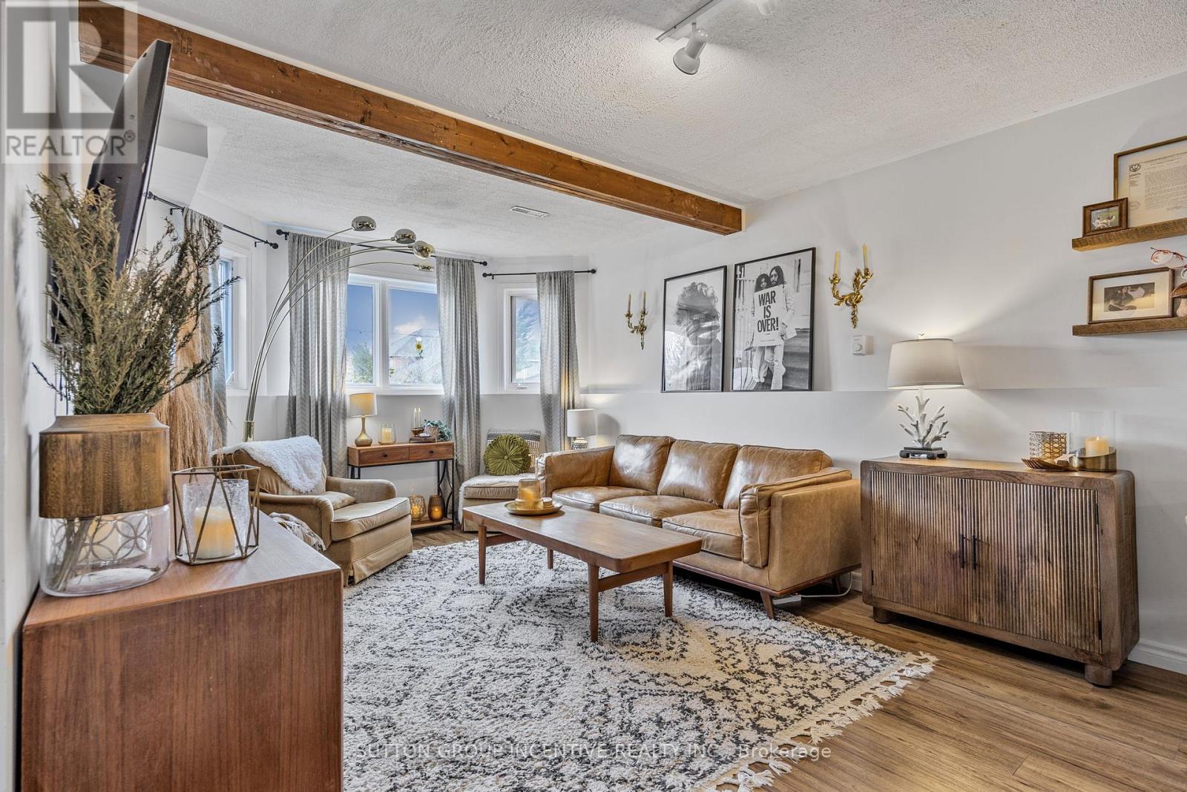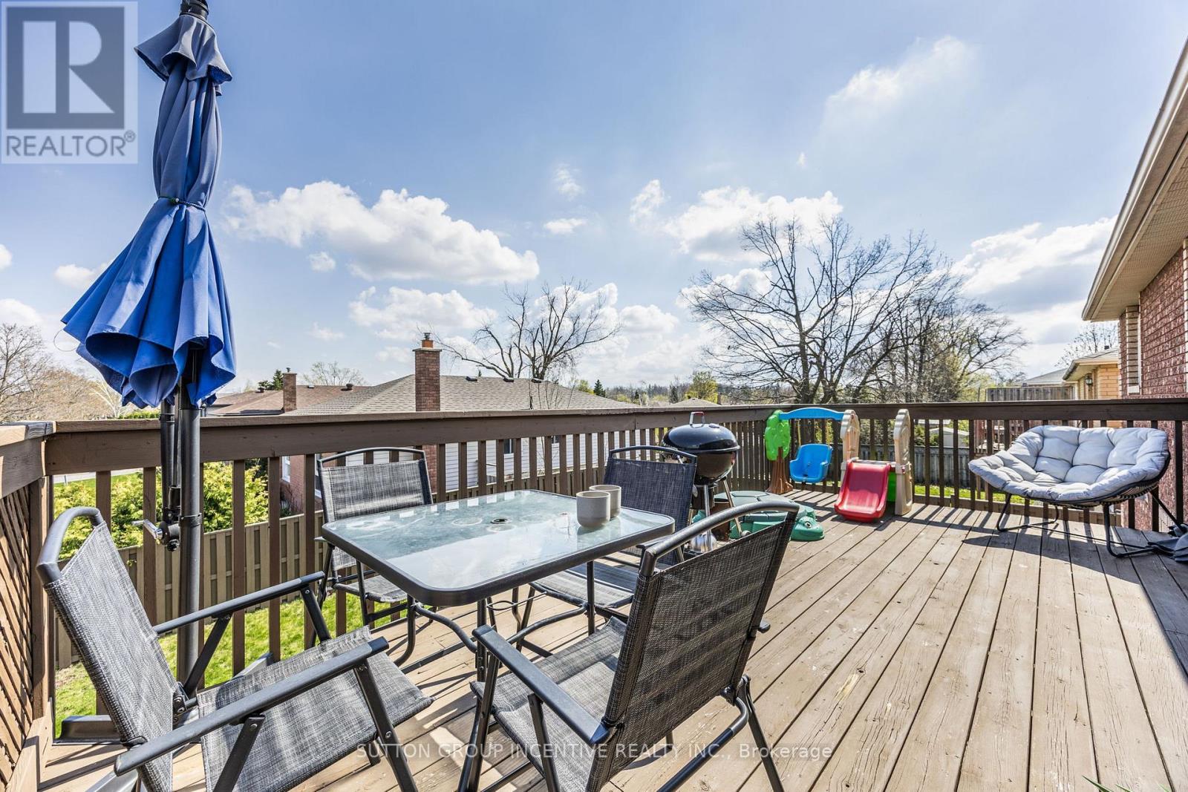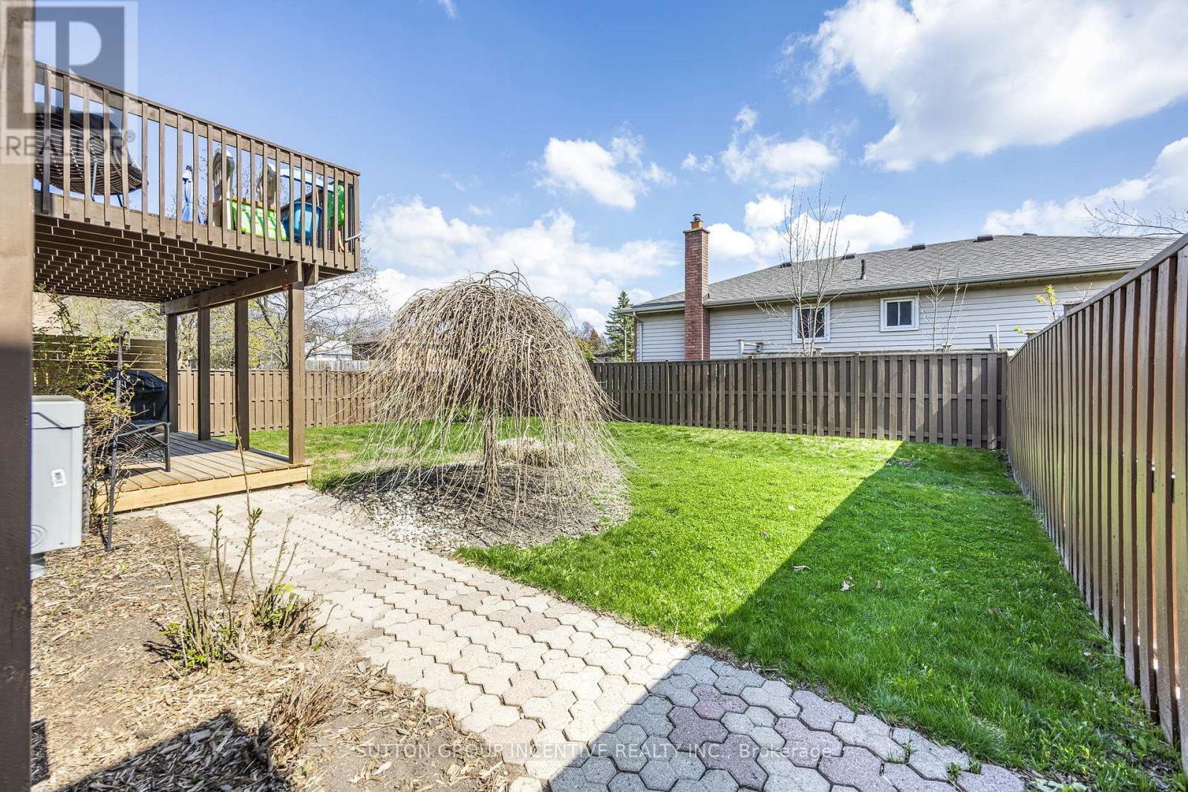519.240.3380
stacey@makeamove.ca
111 Livingstone Street W Barrie (Sunnidale), Ontario L4N 7J4
4 Bedroom
2 Bathroom
1100 - 1500 sqft
Raised Bungalow
Central Air Conditioning
Forced Air
$839,900
Turn Key! Fully Renovated Raised Brick Bungalow in NW Barrie. This 3 + 1 Bed, 2 Bath Home Features 2 Kitchens, 2 Car Garage, Parking for 4, Hardwood Floors, New Flooring Throughout Upper and Lower, Landscaped Lot, New Lower Deck, Renovated Upper Kitchen, New Basement Kitchen, New Upper Bathroom, Separate Entrance, Shared Laundry. Walking Distance to Shopping and Schools, On Bus Route. Easy Access to Hwy 400. (id:49187)
Property Details
| MLS® Number | S12144694 |
| Property Type | Single Family |
| Community Name | Sunnidale |
| Equipment Type | Water Heater |
| Features | In-law Suite |
| Parking Space Total | 4 |
| Rental Equipment Type | Water Heater |
Building
| Bathroom Total | 2 |
| Bedrooms Above Ground | 3 |
| Bedrooms Below Ground | 1 |
| Bedrooms Total | 4 |
| Age | 31 To 50 Years |
| Appliances | Water Heater, Dishwasher, Stove, Refrigerator |
| Architectural Style | Raised Bungalow |
| Basement Development | Finished |
| Basement Features | Apartment In Basement, Walk Out |
| Basement Type | N/a (finished) |
| Construction Style Attachment | Detached |
| Cooling Type | Central Air Conditioning |
| Exterior Finish | Brick |
| Foundation Type | Poured Concrete |
| Heating Fuel | Natural Gas |
| Heating Type | Forced Air |
| Stories Total | 1 |
| Size Interior | 1100 - 1500 Sqft |
| Type | House |
| Utility Water | Municipal Water |
Parking
| Attached Garage | |
| Garage |
Land
| Acreage | No |
| Sewer | Sanitary Sewer |
| Size Depth | 110 Ft ,1 In |
| Size Frontage | 49 Ft ,2 In |
| Size Irregular | 49.2 X 110.1 Ft |
| Size Total Text | 49.2 X 110.1 Ft|under 1/2 Acre |
| Zoning Description | Res |
Rooms
| Level | Type | Length | Width | Dimensions |
|---|---|---|---|---|
| Basement | Bedroom | 3.54 m | 3.99 m | 3.54 m x 3.99 m |
| Basement | Other | 2.77 m | 2.77 m | 2.77 m x 2.77 m |
| Basement | Bathroom | 2.14 m | 1.25 m | 2.14 m x 1.25 m |
| Basement | Laundry Room | 2.77 m | 3.25 m | 2.77 m x 3.25 m |
| Basement | Kitchen | 4.94 m | 2.93 m | 4.94 m x 2.93 m |
| Basement | Eating Area | 2.5 m | 2.5 m | 2.5 m x 2.5 m |
| Basement | Living Room | 3.87 m | 3.38 m | 3.87 m x 3.38 m |
| Main Level | Living Room | 3.08 m | 3.63 m | 3.08 m x 3.63 m |
| Main Level | Dining Room | 2.75 m | 3.63 m | 2.75 m x 3.63 m |
| Main Level | Kitchen | 4.54 m | 2.74 m | 4.54 m x 2.74 m |
| Main Level | Primary Bedroom | 4.39 m | 3.25 m | 4.39 m x 3.25 m |
| Main Level | Bedroom 2 | 3.09 m | 2.71 m | 3.09 m x 2.71 m |
| Main Level | Bedroom 3 | 2.92 m | 2.71 m | 2.92 m x 2.71 m |
| Main Level | Bathroom | 2.5 m | 1.36 m | 2.5 m x 1.36 m |
https://www.realtor.ca/real-estate/28304610/111-livingstone-street-w-barrie-sunnidale-sunnidale


































