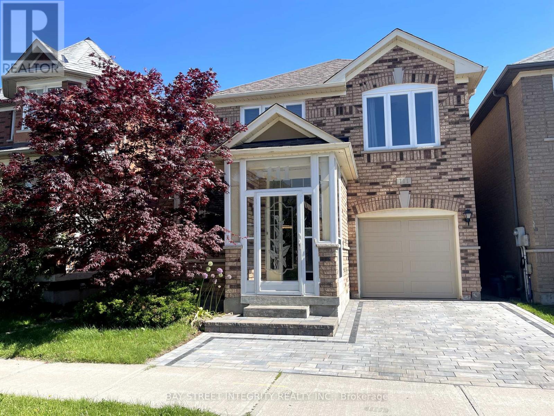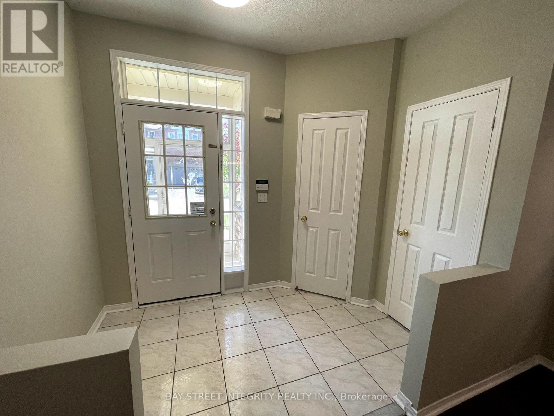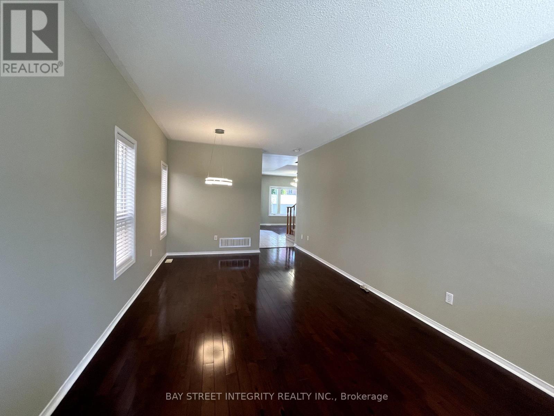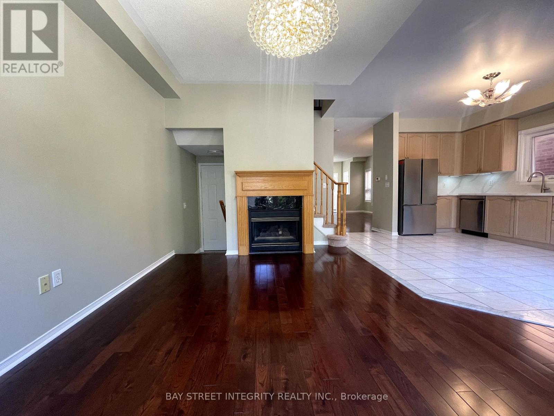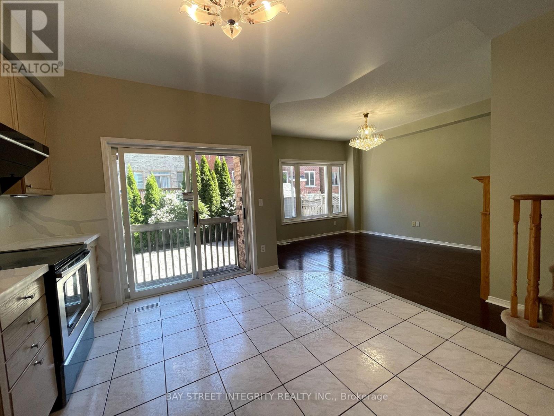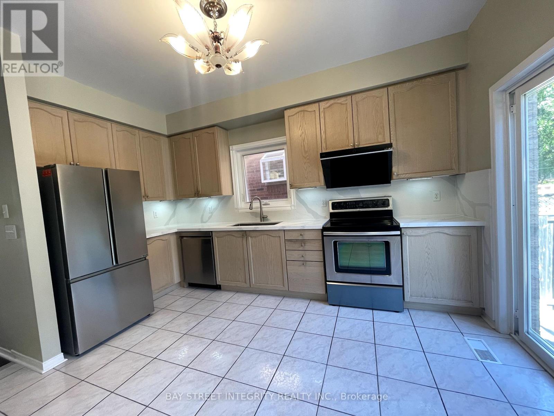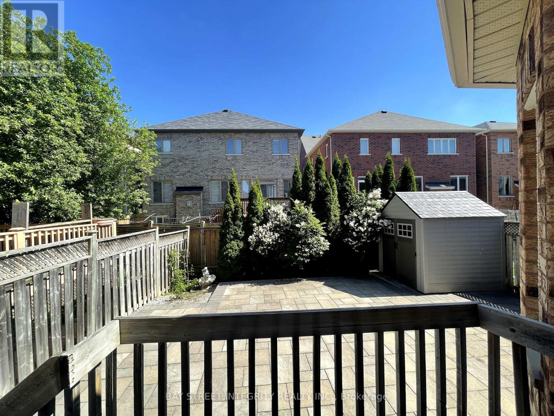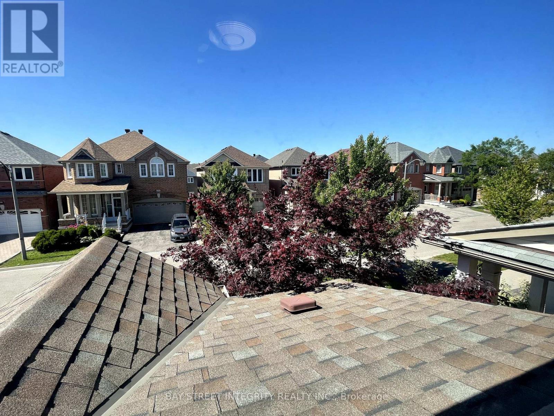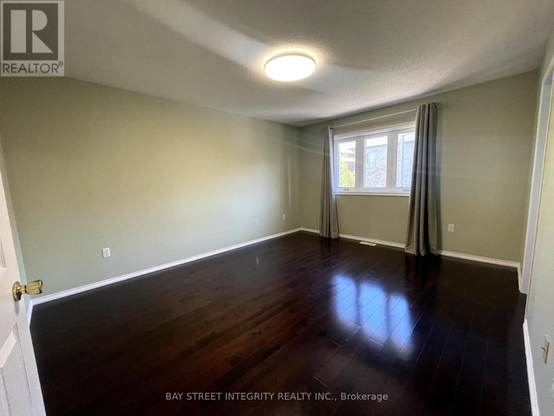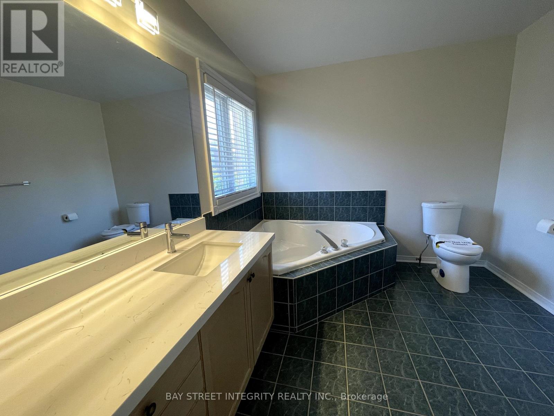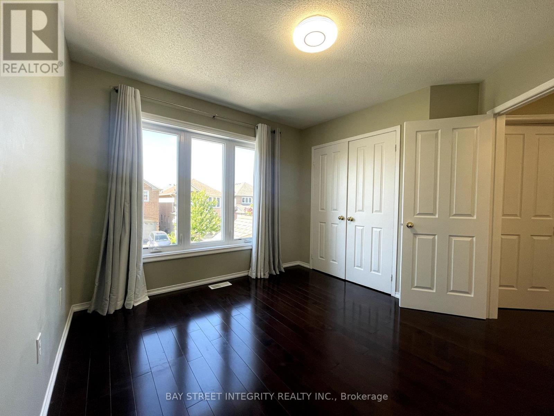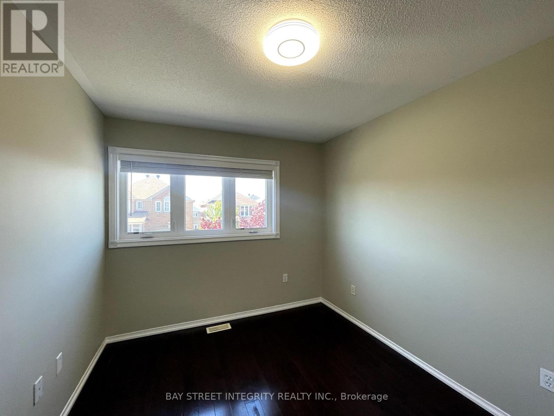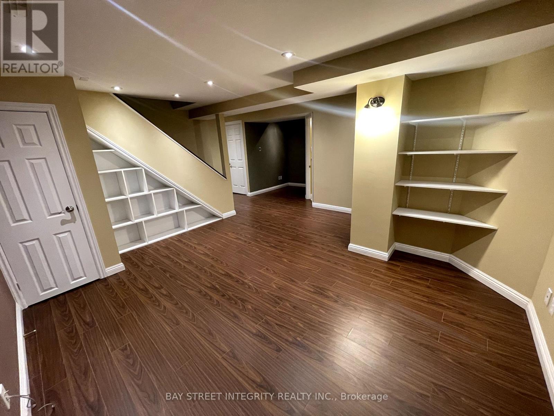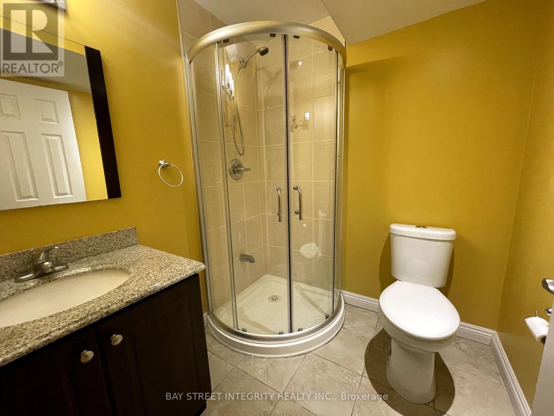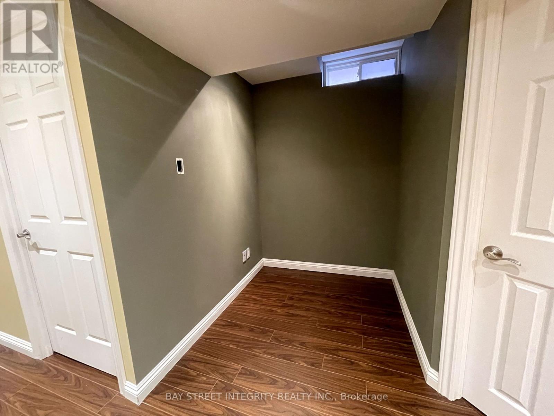4 Bedroom
4 Bathroom
1500 - 2000 sqft
Central Air Conditioning
Forced Air
$3,950 Monthly
Bright and spacious home with a south-facing backyard in the High Demand Berczy community. Located very close to the top-ranking Pierre Trudeau High School, this home is in a quiet and friendly neighbourhood. It is exceptionally well-maintained, featuring 9ft ceilings on the main floor, an open-concept gourmet kitchen, and hardwood floors throughout. The home includes 3 bright bedrooms and an additional bedroom in the basement. Note: the photos included in this listing do not fully reflect the current state or layout of the property. The current tenants have their own furniture and decor, which may differ from the arrangement shown in the images. (id:49187)
Property Details
|
MLS® Number
|
N12129433 |
|
Property Type
|
Single Family |
|
Neigbourhood
|
Berczy Village |
|
Community Name
|
Berczy |
|
Parking Space Total
|
2 |
Building
|
Bathroom Total
|
4 |
|
Bedrooms Above Ground
|
3 |
|
Bedrooms Below Ground
|
1 |
|
Bedrooms Total
|
4 |
|
Basement Development
|
Finished |
|
Basement Type
|
N/a (finished) |
|
Construction Style Attachment
|
Detached |
|
Cooling Type
|
Central Air Conditioning |
|
Exterior Finish
|
Brick |
|
Flooring Type
|
Hardwood |
|
Foundation Type
|
Concrete |
|
Half Bath Total
|
1 |
|
Heating Fuel
|
Natural Gas |
|
Heating Type
|
Forced Air |
|
Stories Total
|
2 |
|
Size Interior
|
1500 - 2000 Sqft |
|
Type
|
House |
|
Utility Water
|
Municipal Water |
Parking
Land
|
Acreage
|
No |
|
Sewer
|
Sanitary Sewer |
Rooms
| Level |
Type |
Length |
Width |
Dimensions |
|
Second Level |
Primary Bedroom |
4.55 m |
3.66 m |
4.55 m x 3.66 m |
|
Second Level |
Bedroom 2 |
3.08 m |
3.03 m |
3.08 m x 3.03 m |
|
Second Level |
Bedroom 3 |
3.46 m |
2.73 m |
3.46 m x 2.73 m |
|
Basement |
Bedroom |
|
|
Measurements not available |
|
Basement |
Recreational, Games Room |
|
|
Measurements not available |
|
Basement |
Den |
|
|
Measurements not available |
|
Main Level |
Living Room |
5.53 m |
3.48 m |
5.53 m x 3.48 m |
|
Main Level |
Dining Room |
5.53 m |
3.48 m |
5.53 m x 3.48 m |
|
Main Level |
Kitchen |
3.33 m |
3.32 m |
3.33 m x 3.32 m |
|
Main Level |
Family Room |
3.89 m |
3.66 m |
3.89 m x 3.66 m |
https://www.realtor.ca/real-estate/28271653/111-madison-heights-boulevard-markham-berczy-berczy

