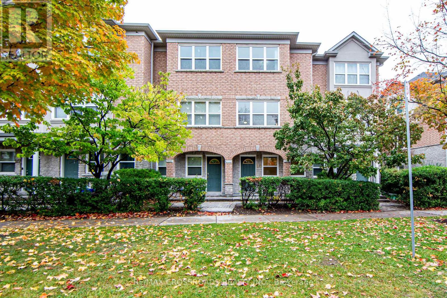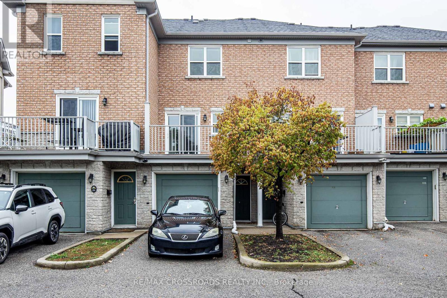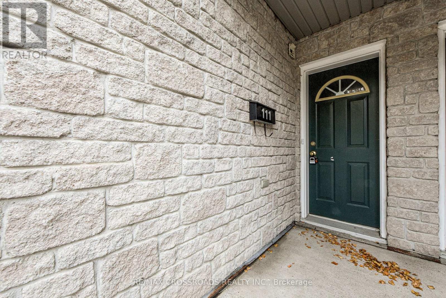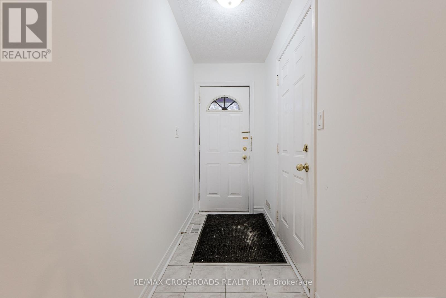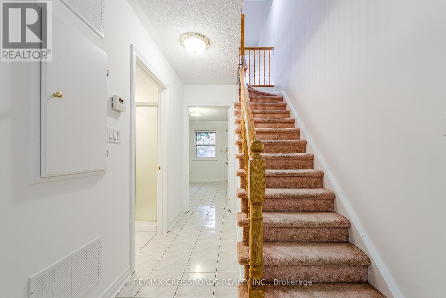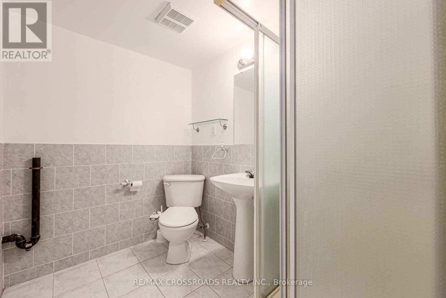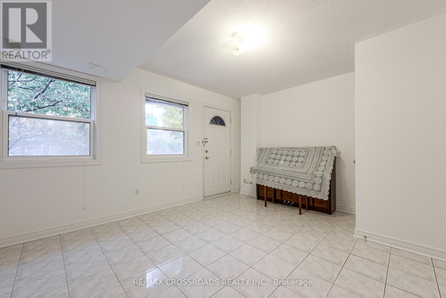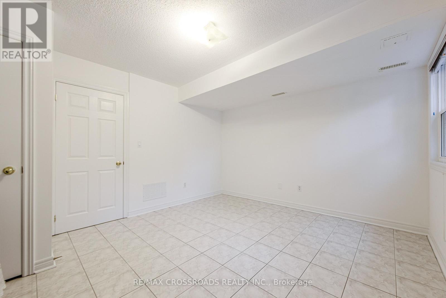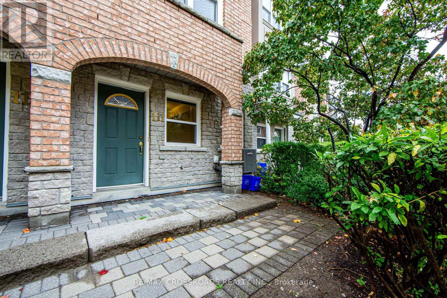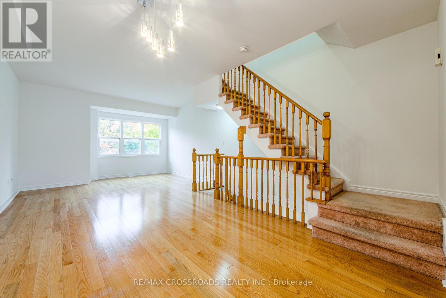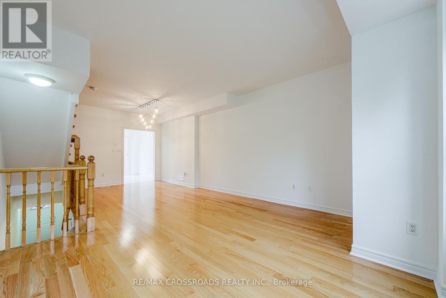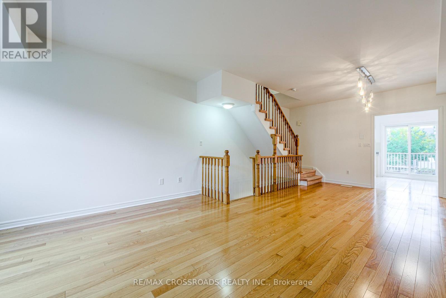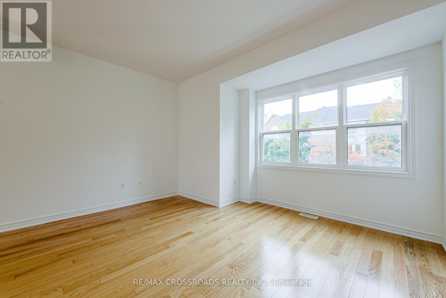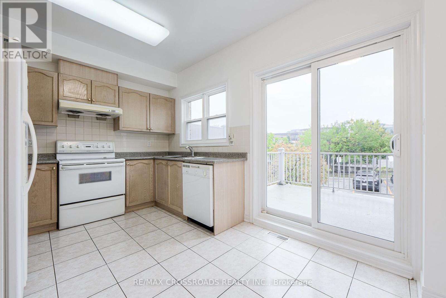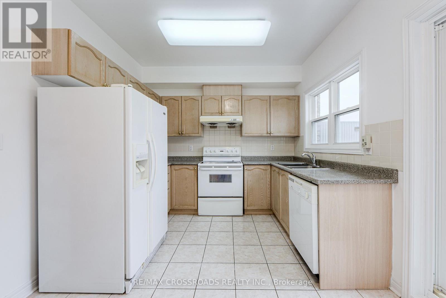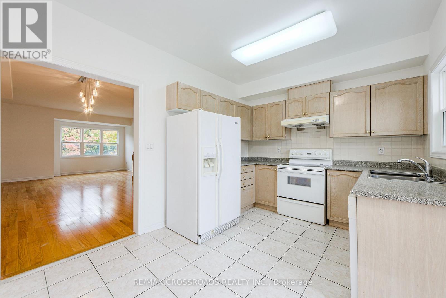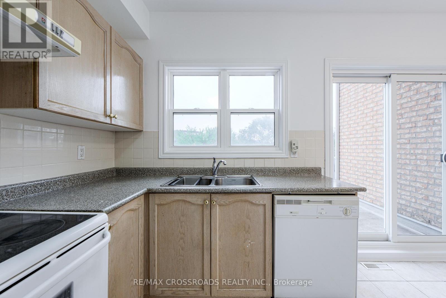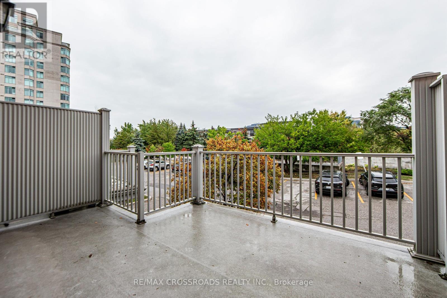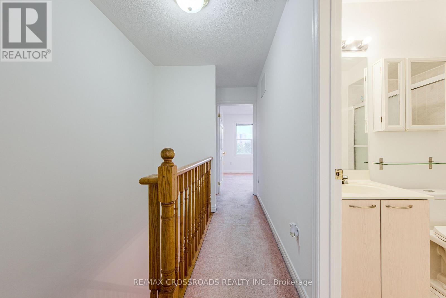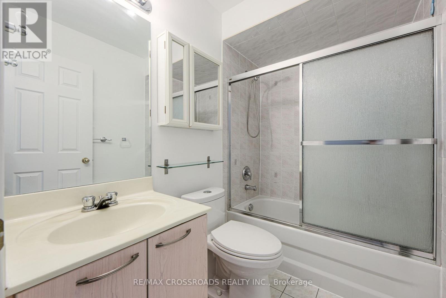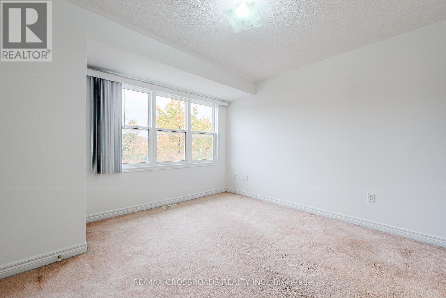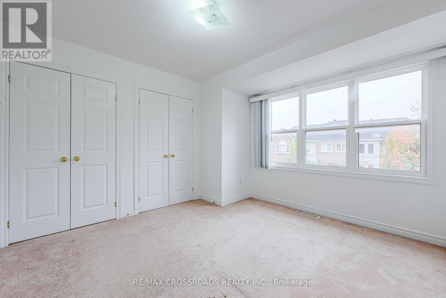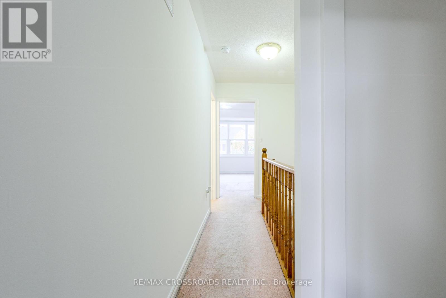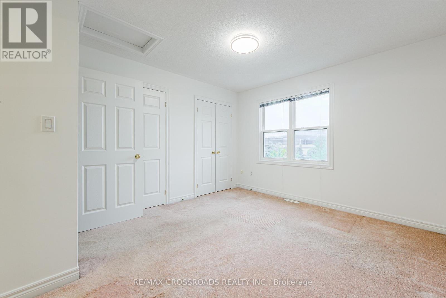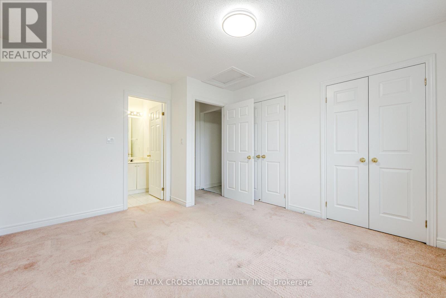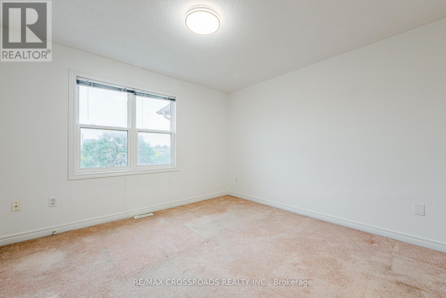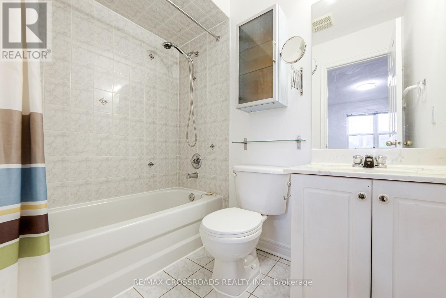111 Pond Drive Markham (Commerce Valley), Ontario L3T 7V5
$839,000Maintenance, Common Area Maintenance, Insurance, Parking, Water
$281.82 Monthly
Maintenance, Common Area Maintenance, Insurance, Parking, Water
$281.82 MonthlySpacious and bright 3-storey condo townhouse in a highly sought-after location, featuring 9-ft ceilings on the main floor, fresh paint throughout, and a large private balcony with peaceful pond views. This well-maintained unit offers a versatile ground-floor room with a separate entrance that can easily be converted into a third bedroom, in-law suite, or rental space. Ideally located near Commerce Gate, Times Square, top shopping plazas, parks, restaurants, and with quick access to Highways 404 & 407. Just a 10-15 minute drive to Langstaff GO Station for easy commuting, and near a future T&T Supermarket development, adding even more convenience. Situated in a top-ranking school district, including St. Robert Catholic High School (IB Program) and Bayview Secondary School (Gifted & AP Programs) a perfect home for families and investors alike. (id:49187)
Property Details
| MLS® Number | N12431600 |
| Property Type | Single Family |
| Community Name | Commerce Valley |
| Community Features | Pets Allowed With Restrictions |
| Equipment Type | Water Heater |
| Features | Balcony, In-law Suite |
| Parking Space Total | 2 |
| Rental Equipment Type | Water Heater |
Building
| Bathroom Total | 3 |
| Bedrooms Above Ground | 2 |
| Bedrooms Below Ground | 1 |
| Bedrooms Total | 3 |
| Appliances | All, Blinds, Dishwasher, Hood Fan, Stove, Refrigerator |
| Basement Type | None |
| Cooling Type | Central Air Conditioning |
| Exterior Finish | Brick |
| Flooring Type | Ceramic, Hardwood, Carpeted |
| Heating Fuel | Natural Gas |
| Heating Type | Forced Air |
| Stories Total | 3 |
| Size Interior | 1200 - 1399 Sqft |
| Type | Row / Townhouse |
Parking
| Attached Garage | |
| Garage |
Land
| Acreage | No |
Rooms
| Level | Type | Length | Width | Dimensions |
|---|---|---|---|---|
| Second Level | Living Room | 3.99 m | 4.32 m | 3.99 m x 4.32 m |
| Second Level | Dining Room | 3.2 m | 3.3 m | 3.2 m x 3.3 m |
| Second Level | Kitchen | 2.77 m | 3.99 m | 2.77 m x 3.99 m |
| Third Level | Primary Bedroom | 3.88 m | 3.6 m | 3.88 m x 3.6 m |
| Third Level | Bedroom 2 | 2.8 m | 3.6 m | 2.8 m x 3.6 m |
| Ground Level | Family Room | 3.59 m | 4.32 m | 3.59 m x 4.32 m |
https://www.realtor.ca/real-estate/28923985/111-pond-drive-markham-commerce-valley-commerce-valley

