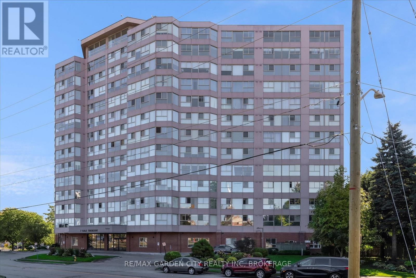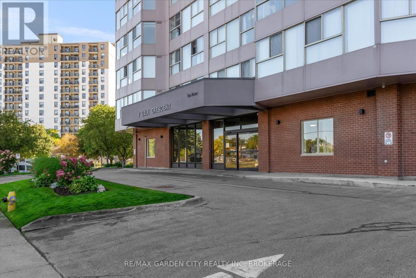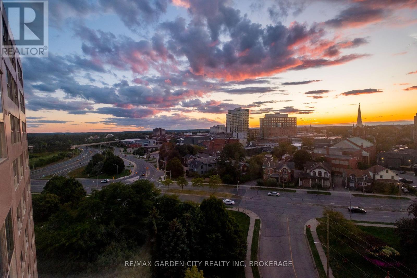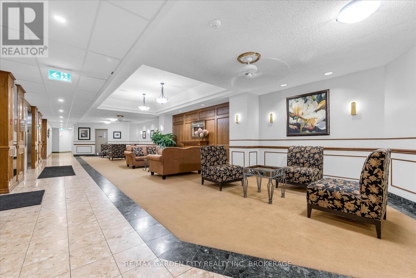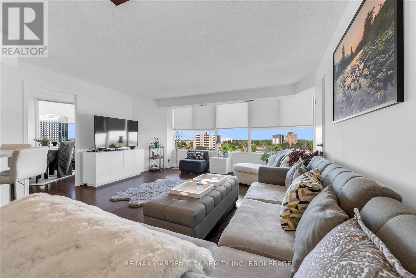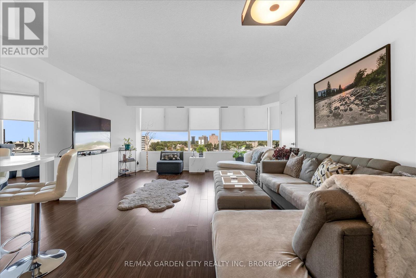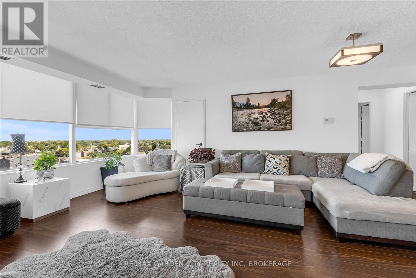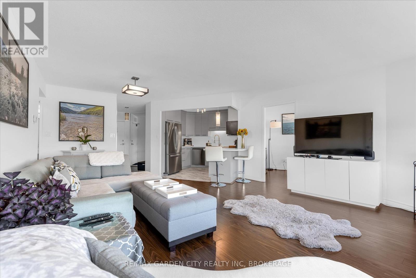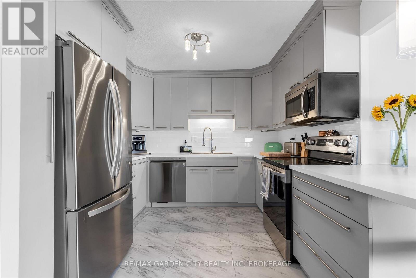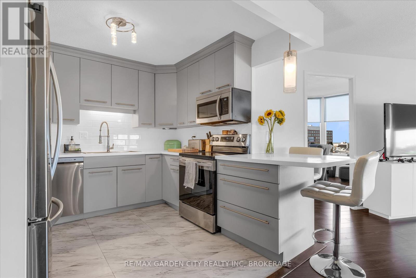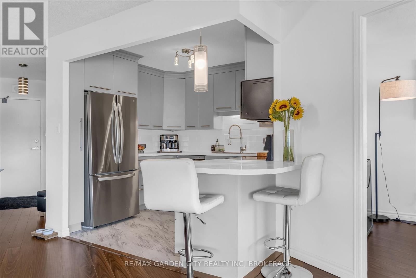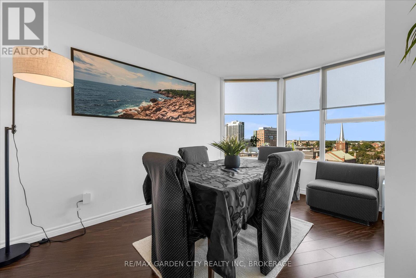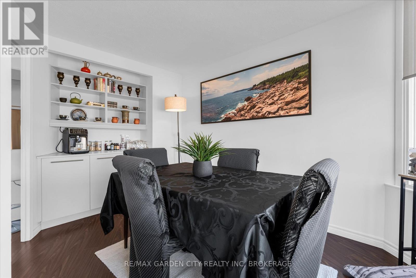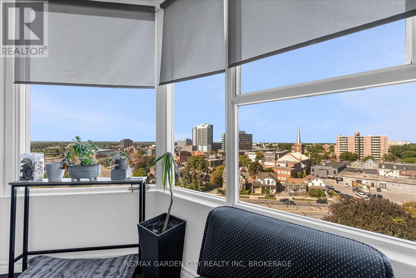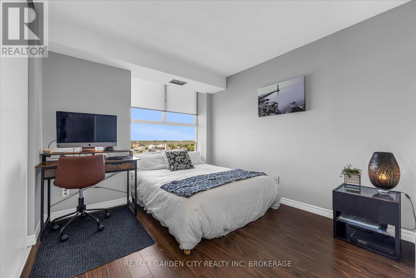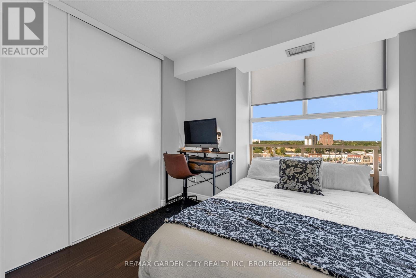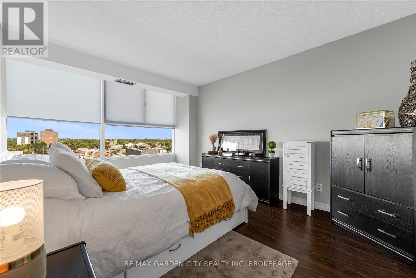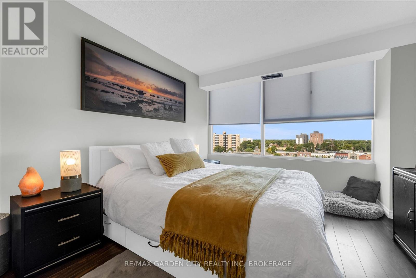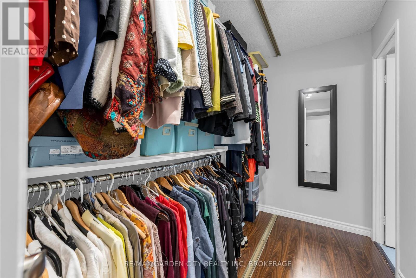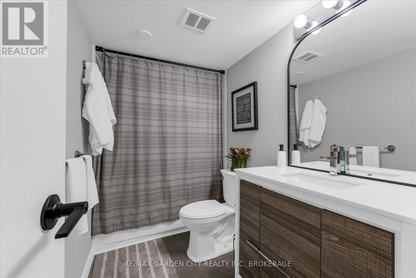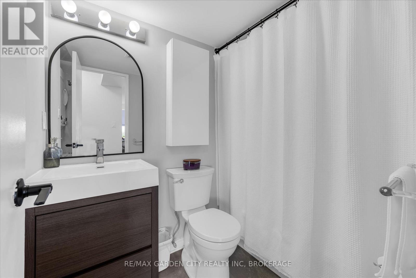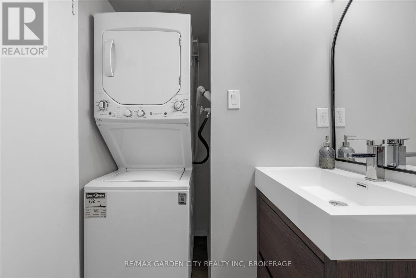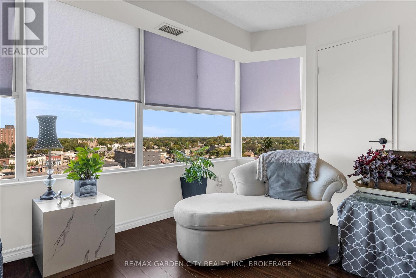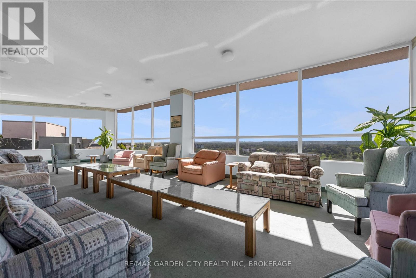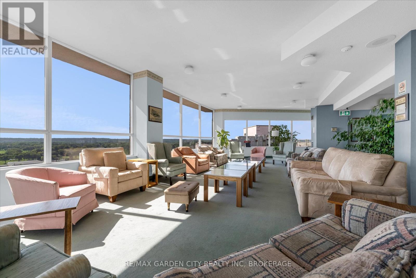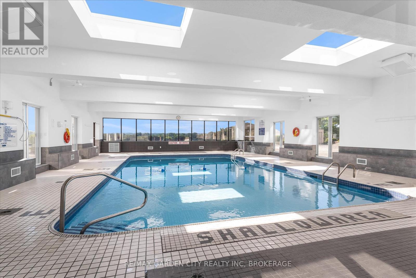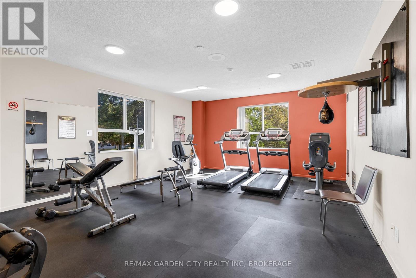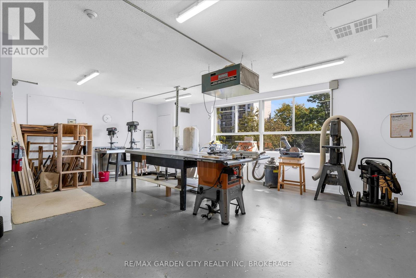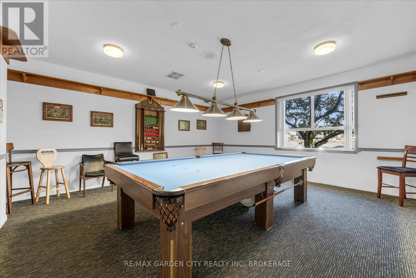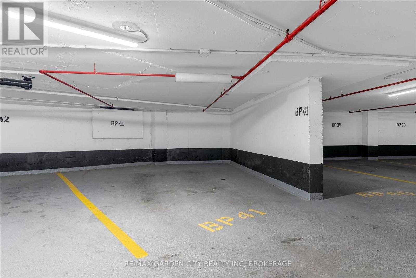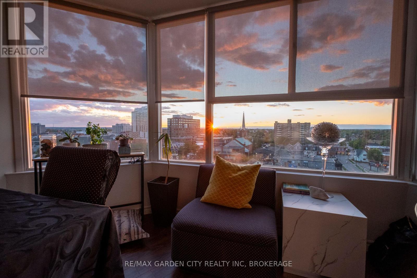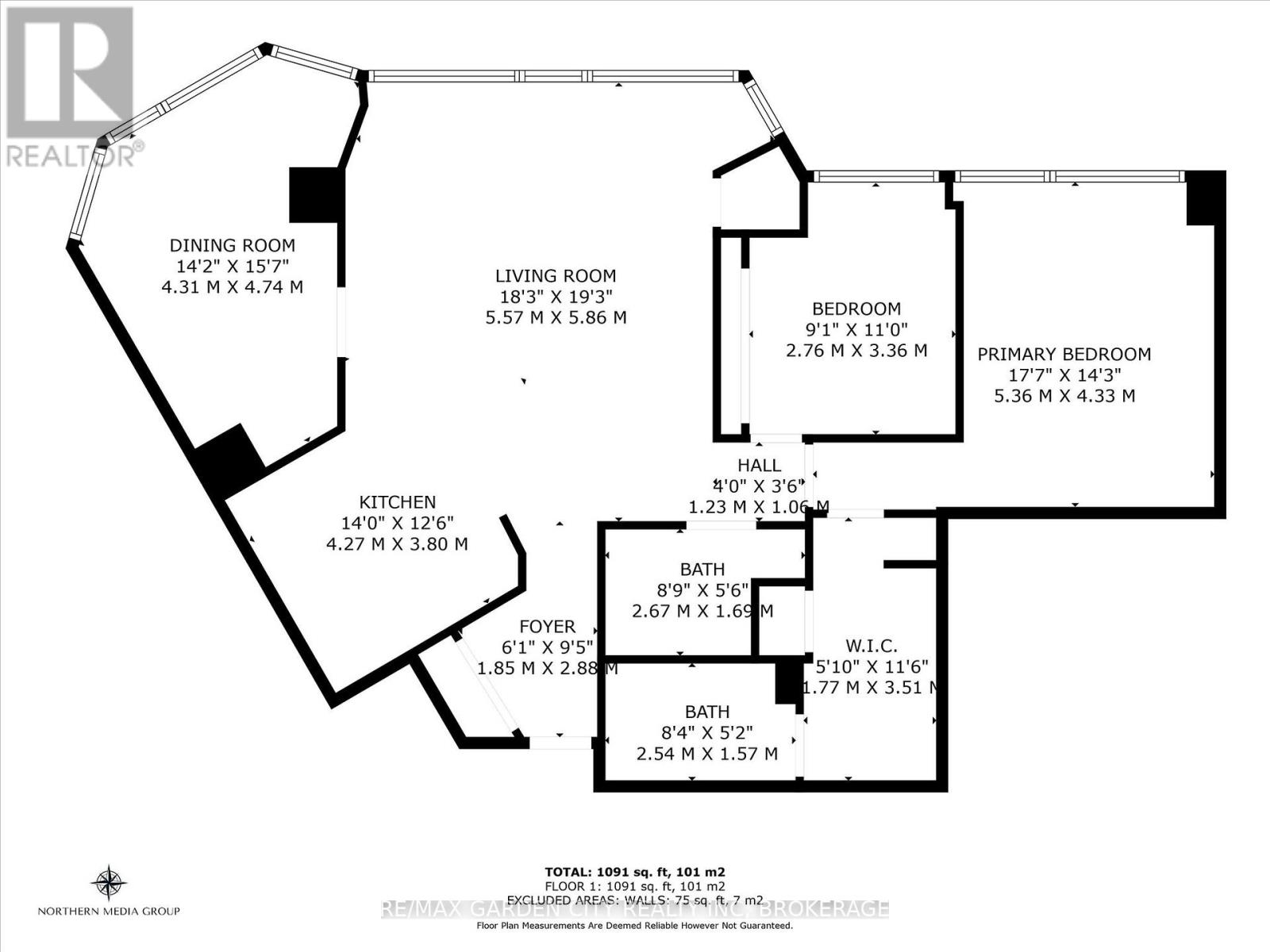1111 - 7 Gale Crescent St. Catharines (E. Chester), Ontario L2R 7M8
$409,900Maintenance, Heat, Water, Electricity, Insurance, Common Area Maintenance, Parking, Cable TV
$1,035 Monthly
Maintenance, Heat, Water, Electricity, Insurance, Common Area Maintenance, Parking, Cable TV
$1,035 MonthlyStunning Condo with Toronto Skyline Views! Welcome to this beautifully updated 2-bedroom, 2-bath suite where magnificent views greet you the moment you walk through the door. The spacious foyer leads into a bright and inviting living room that flows seamlessly into the open-concept kitchen perfect for both everyday living and entertaining. A versatile den has been thoughtfully converted into a dining room which includes a built-in bar/coffee bar, creating the ideal space for hosting family and friends.The primary bedroom features a walk-in closet and remodeled ensuite bath, while the second bathroom and in-suite laundry add everyday ease. Updates throughout ensure a move-in ready experience, with modern finishes that complement the condos functional layout.Enjoy your morning coffee or evening wine while soaking in the breathtaking skyline and sunsets.This well-managed building offers outstanding amenities, including a billiards room, exercise room, workshop, reading room, and an indoor pool, Observatory rooms with a 360 degree view of the city, everything you need for an active and social lifestyle right at your doorstep. (id:49187)
Property Details
| MLS® Number | X12409117 |
| Property Type | Single Family |
| Community Name | 450 - E. Chester |
| Amenities Near By | Place Of Worship, Public Transit, Schools |
| Community Features | Pet Restrictions |
| Features | Elevator, Carpet Free, In Suite Laundry |
| Parking Space Total | 2 |
| Pool Type | Indoor Pool |
| View Type | View |
Building
| Bathroom Total | 2 |
| Bedrooms Above Ground | 2 |
| Bedrooms Total | 2 |
| Age | 51 To 99 Years |
| Amenities | Car Wash, Exercise Centre |
| Appliances | Dishwasher, Dryer, Microwave, Stove, Washer, Refrigerator |
| Cooling Type | Central Air Conditioning |
| Exterior Finish | Concrete, Brick |
| Foundation Type | Poured Concrete |
| Heating Fuel | Natural Gas |
| Heating Type | Forced Air |
| Size Interior | 1000 - 1199 Sqft |
| Type | Apartment |
Parking
| Underground | |
| Garage |
Land
| Acreage | No |
| Land Amenities | Place Of Worship, Public Transit, Schools |
| Zoning Description | R3 |
Rooms
| Level | Type | Length | Width | Dimensions |
|---|---|---|---|---|
| Main Level | Living Room | 5.57 m | 5.86 m | 5.57 m x 5.86 m |
| Main Level | Dining Room | 4.31 m | 4.74 m | 4.31 m x 4.74 m |
| Main Level | Kitchen | 4.27 m | 3.8 m | 4.27 m x 3.8 m |
| Main Level | Primary Bedroom | 5.36 m | 4.33 m | 5.36 m x 4.33 m |
| Main Level | Other | 1.77 m | 3.51 m | 1.77 m x 3.51 m |
| Main Level | Bedroom 2 | 2.76 m | 3.36 m | 2.76 m x 3.36 m |
| Main Level | Bathroom | 2.54 m | 1.57 m | 2.54 m x 1.57 m |
| Main Level | Bathroom | 2.37 m | 1.69 m | 2.37 m x 1.69 m |

