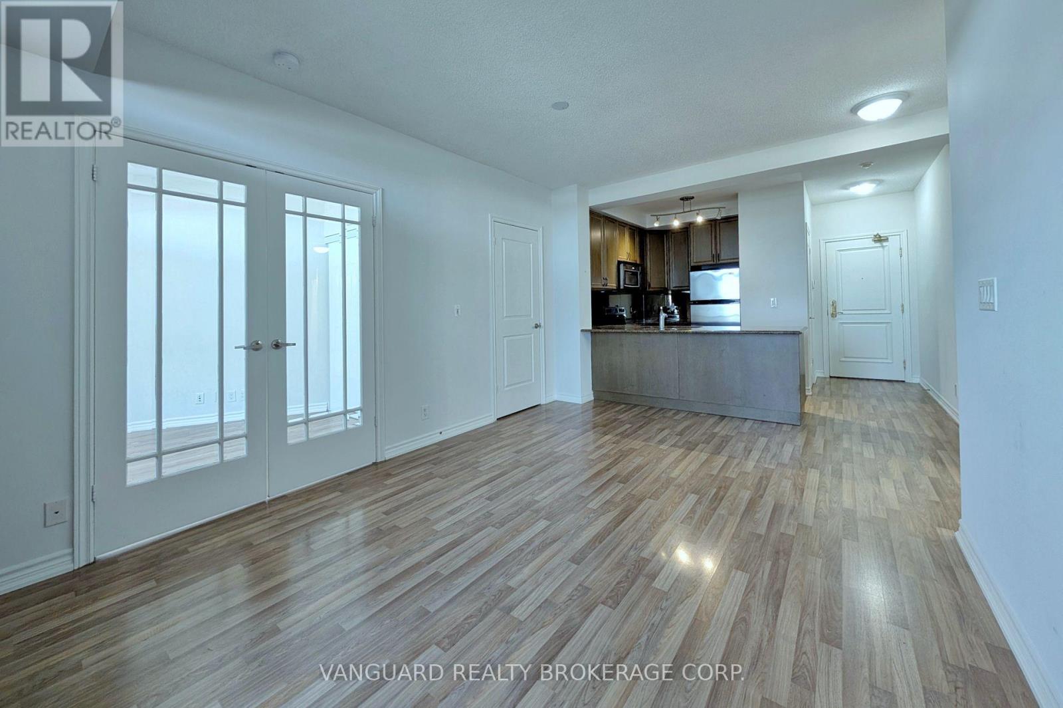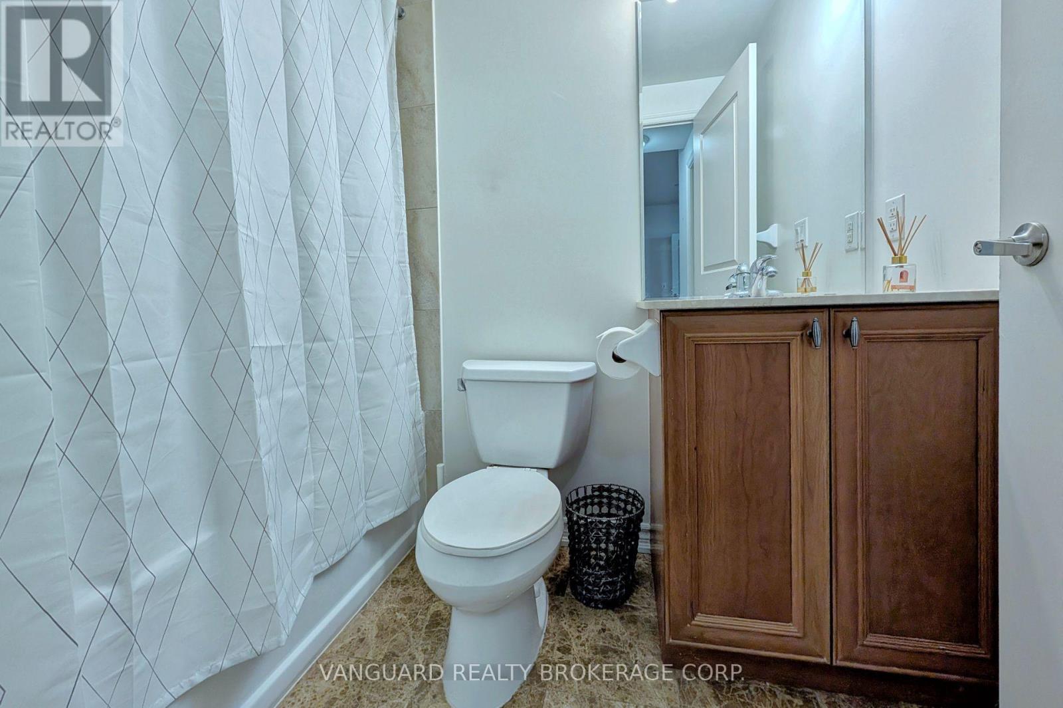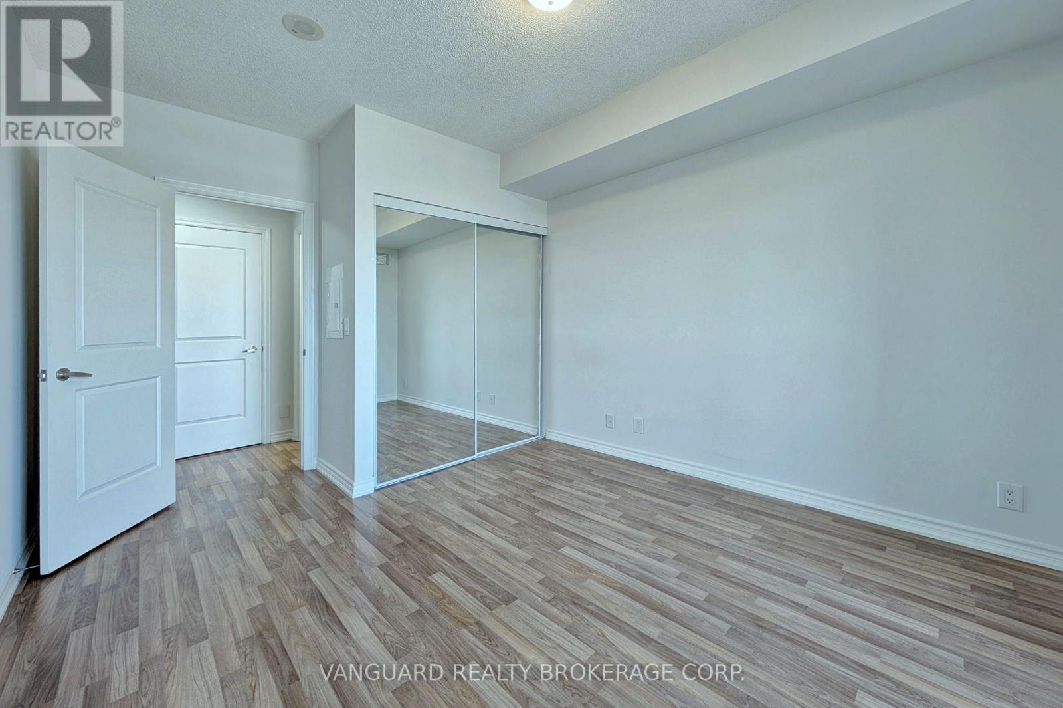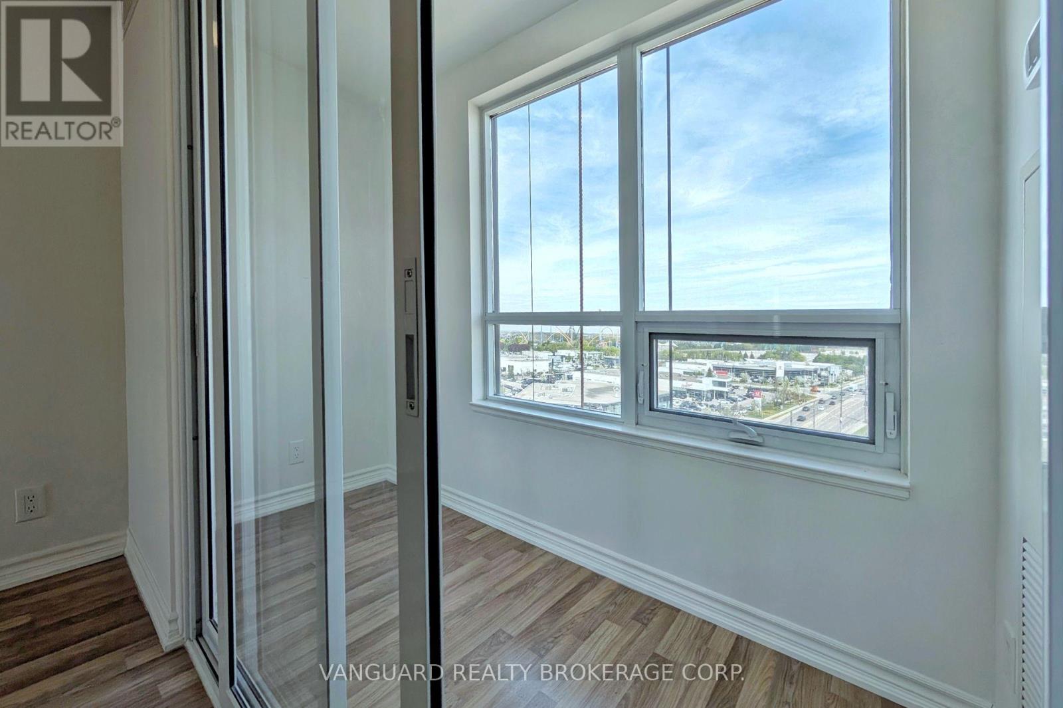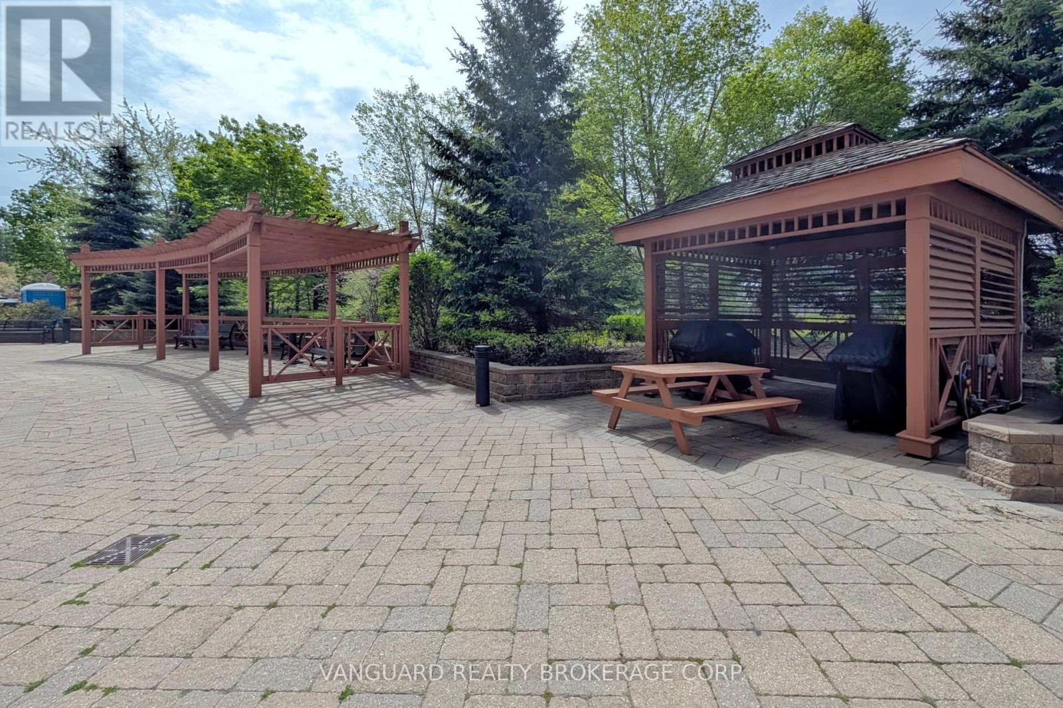519.240.3380
stacey@makeamove.ca
1114 - 9235 Jane Street Vaughan (Maple), Ontario L6A 0J8
2 Bedroom
1 Bathroom
800 - 899 sqft
Multi-Level
Central Air Conditioning
Forced Air
$2,600 Monthly
Welcome To The Luxurious Bellaria Tower. Nestled On A Private Gated 20 Acre Park-like Setting With Rivers And Walking Trails. Spacious 840 Sq Ft Unit Has 1 Bedroom and 1 Den That Can be Used As A Second Bedroom, As Well As A Solarium. Private Balcony, Steps From Vaughan Mills Mall, Canada's Wonderland, Big Box Stores And Much More. Two Parking Spots Are Included. (id:49187)
Property Details
| MLS® Number | N12147484 |
| Property Type | Single Family |
| Community Name | Maple |
| Amenities Near By | Hospital, Public Transit |
| Community Features | Pet Restrictions |
| Features | Conservation/green Belt, Balcony |
| Parking Space Total | 2 |
| View Type | View |
Building
| Bathroom Total | 1 |
| Bedrooms Above Ground | 1 |
| Bedrooms Below Ground | 1 |
| Bedrooms Total | 2 |
| Age | 0 To 5 Years |
| Amenities | Security/concierge, Exercise Centre, Party Room, Sauna, Storage - Locker |
| Appliances | Central Vacuum, Dishwasher, Dryer, Microwave, Stove, Washer, Refrigerator |
| Architectural Style | Multi-level |
| Cooling Type | Central Air Conditioning |
| Exterior Finish | Concrete |
| Flooring Type | Ceramic, Laminate |
| Heating Fuel | Natural Gas |
| Heating Type | Forced Air |
| Size Interior | 800 - 899 Sqft |
Parking
| Underground | |
| Garage |
Land
| Acreage | No |
| Land Amenities | Hospital, Public Transit |
Rooms
| Level | Type | Length | Width | Dimensions |
|---|---|---|---|---|
| Main Level | Kitchen | 2.62 m | 2.4 m | 2.62 m x 2.4 m |
| Main Level | Living Room | 3.64 m | 4.87 m | 3.64 m x 4.87 m |
| Main Level | Dining Room | Measurements not available | ||
| Main Level | Den | Measurements not available | ||
| Main Level | Solarium | Measurements not available | ||
| Main Level | Primary Bedroom | Measurements not available |
https://www.realtor.ca/real-estate/28310529/1114-9235-jane-street-vaughan-maple-maple

















