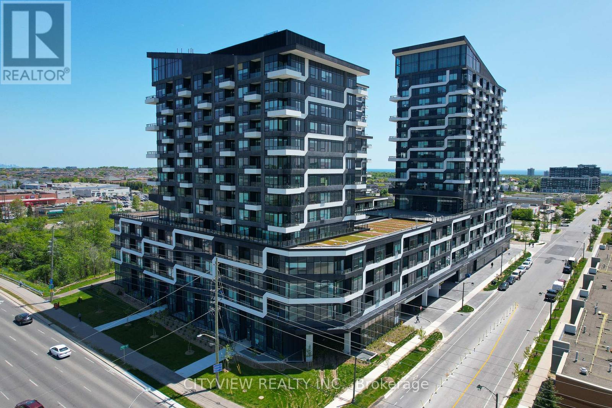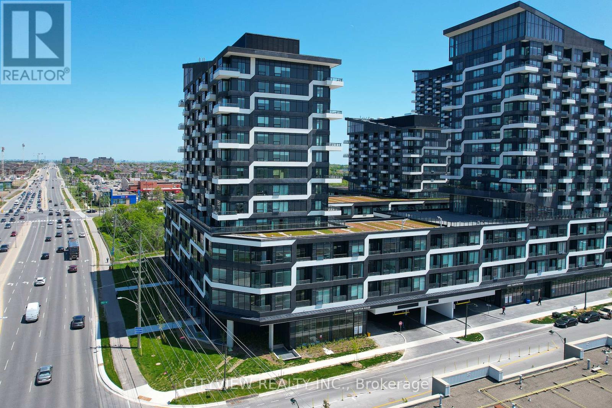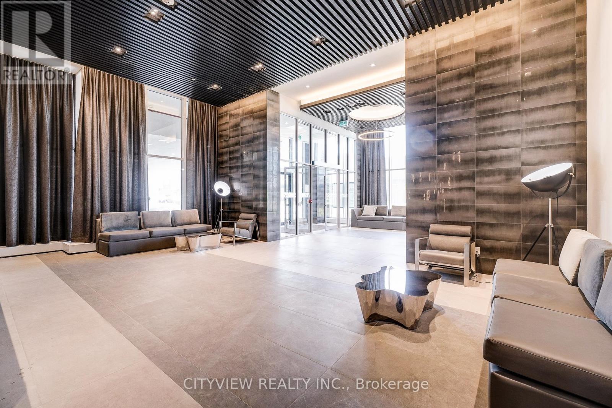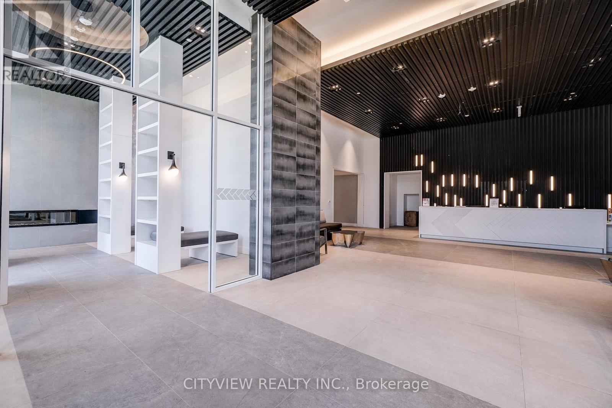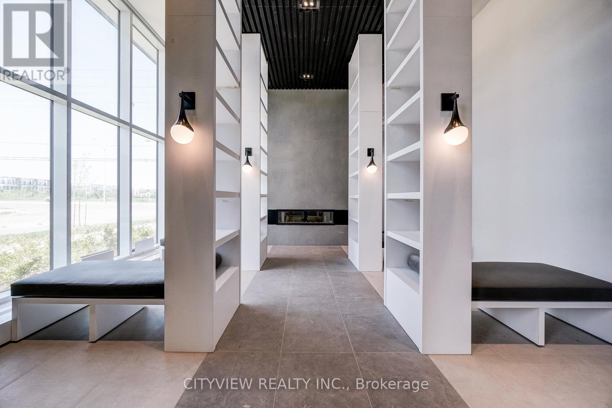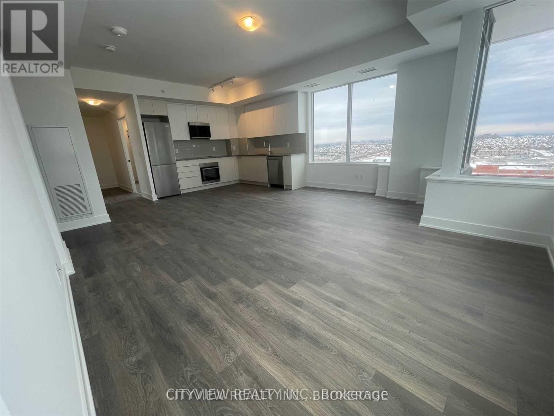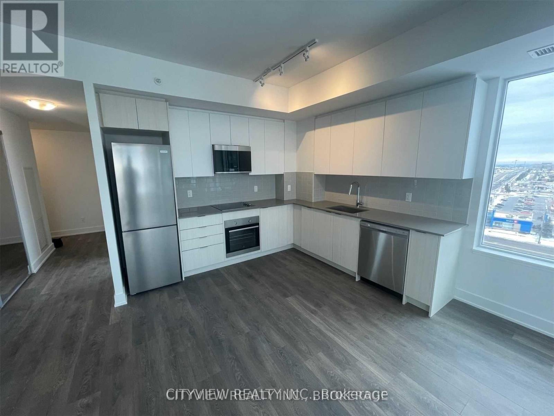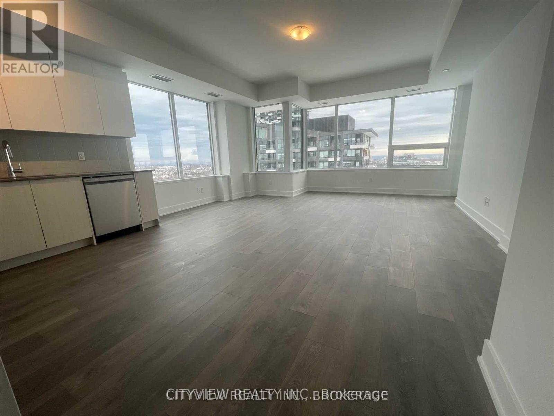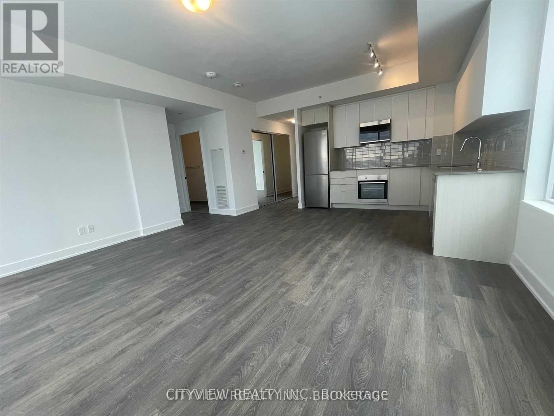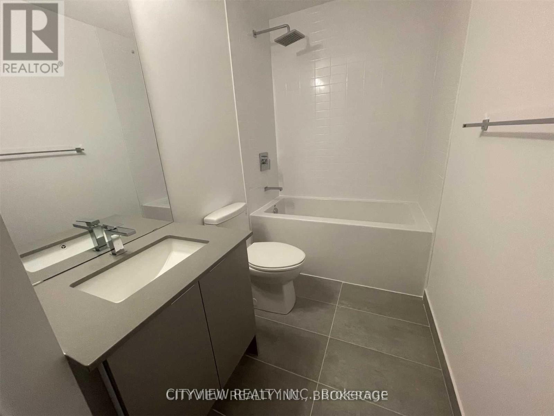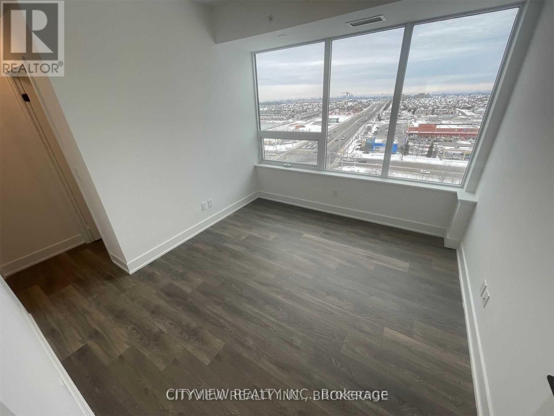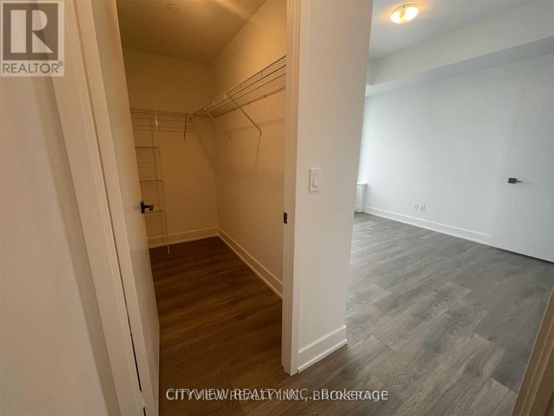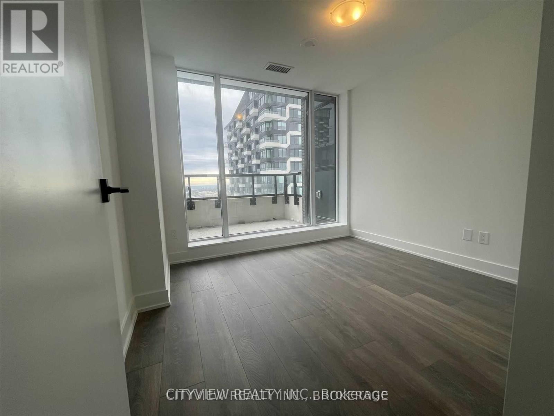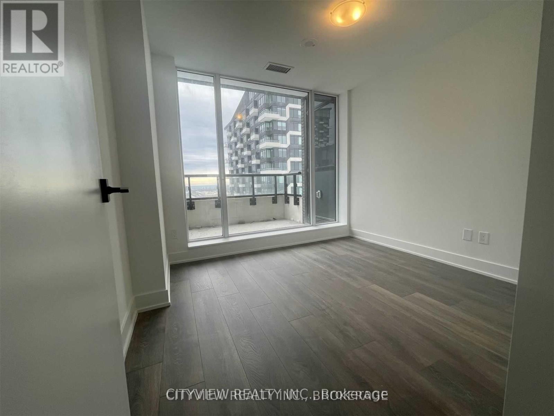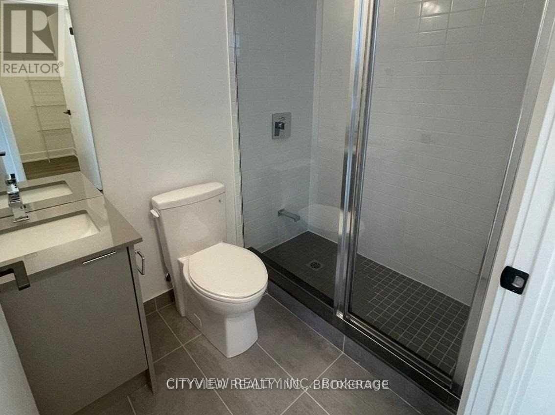2 Bedroom
2 Bathroom
900 - 999 sqft
Central Air Conditioning
Forced Air
$3,000 Monthly
Corner Unit, 939 Sqft 2 Bedroom 2 Washroom In The Heart Of Oak Park. Stunning 180 Degree Views (Sw And Se) With Lake Views, Private Foyer Leading Into A Spacious And Bright Living/Dining Area With A Modern Kitchen W/ S/S Appliances. Main Br W/ W/I Closet And Ensuite Bath. 2nd Bedroom Equally As Spacious With A Big Bright Window. Steps To All Amenities, Oakville Hospital, Hwy & Go Train. (id:49187)
Property Details
|
MLS® Number
|
W12395221 |
|
Property Type
|
Single Family |
|
Community Name
|
1015 - RO River Oaks |
|
Community Features
|
Pet Restrictions |
|
Features
|
Balcony |
|
Parking Space Total
|
1 |
Building
|
Bathroom Total
|
2 |
|
Bedrooms Above Ground
|
2 |
|
Bedrooms Total
|
2 |
|
Age
|
New Building |
|
Amenities
|
Storage - Locker |
|
Appliances
|
Dishwasher, Dryer, Microwave, Stove, Washer, Refrigerator |
|
Cooling Type
|
Central Air Conditioning |
|
Exterior Finish
|
Concrete |
|
Flooring Type
|
Hardwood |
|
Heating Fuel
|
Natural Gas |
|
Heating Type
|
Forced Air |
|
Size Interior
|
900 - 999 Sqft |
|
Type
|
Apartment |
Parking
Land
Rooms
| Level |
Type |
Length |
Width |
Dimensions |
|
Main Level |
Kitchen |
2.65 m |
3.14 m |
2.65 m x 3.14 m |
|
Main Level |
Living Room |
5 m |
4.22 m |
5 m x 4.22 m |
|
Main Level |
Dining Room |
5 m |
4.22 m |
5 m x 4.22 m |
|
Main Level |
Primary Bedroom |
3.25 m |
3.05 m |
3.25 m x 3.05 m |
|
Main Level |
Bedroom 2 |
3.63 m |
2.59 m |
3.63 m x 2.59 m |
https://www.realtor.ca/real-estate/28844591/1119-2489-taunton-road-oakville-ro-river-oaks-1015-ro-river-oaks

