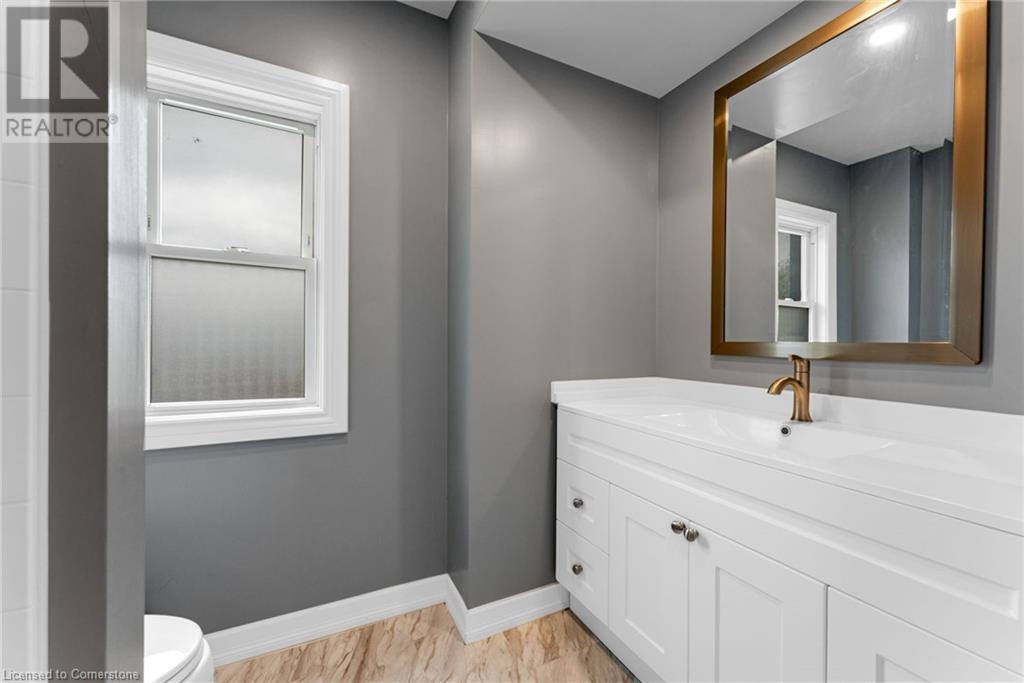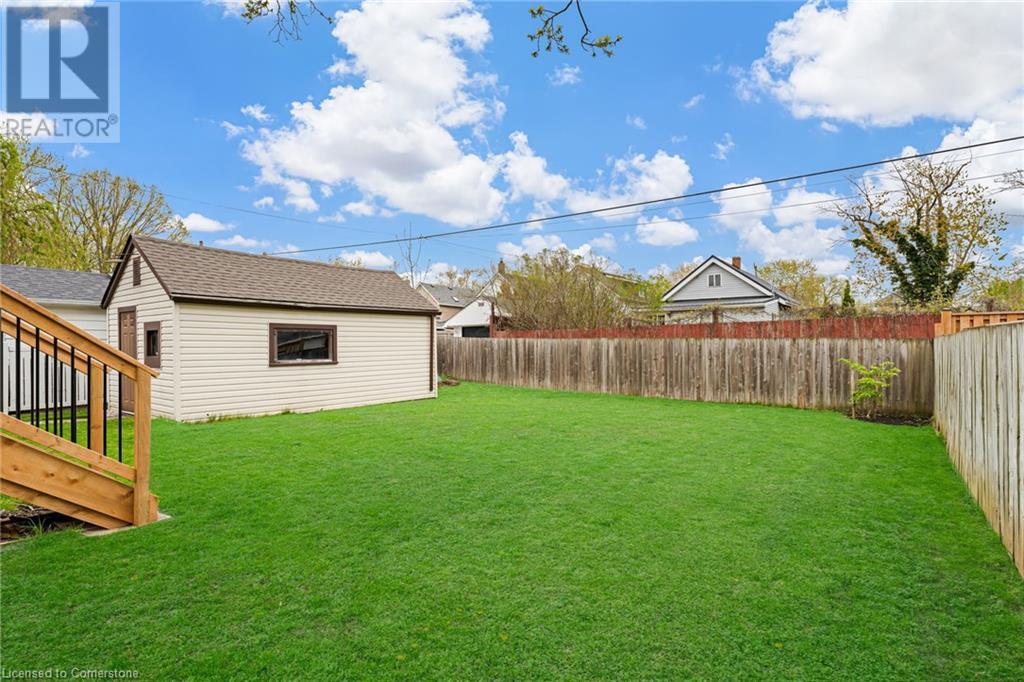519.240.3380
stacey@makeamove.ca
112 Oakland Avenue Welland, Ontario L3C 2C1
3 Bedroom
1 Bathroom
1165 sqft
2 Level
Central Air Conditioning
Forced Air
$2,200 Monthly
Lovely detached 3 bedroom Welland home for lease! This updated two storey is the perfect blend of classic charm and modern updates. You’ll love the updated kitchen (with stainless steel appliances!) and a fully renovated 4-piece bathroom. Enjoy your morning coffee on the beautiful covered front porch or host family gatherings in the fully fenced backyard. Amazing storage in the rear garage and unfinished basement. Located in a great family neighbourhood and walking distance to the Welland canal. (id:49187)
Property Details
| MLS® Number | 40726269 |
| Property Type | Single Family |
| Amenities Near By | Golf Nearby, Hospital, Park, Place Of Worship, Public Transit, Schools |
| Community Features | Community Centre, School Bus |
| Equipment Type | None |
| Features | Paved Driveway |
| Parking Space Total | 2 |
| Rental Equipment Type | None |
Building
| Bathroom Total | 1 |
| Bedrooms Above Ground | 3 |
| Bedrooms Total | 3 |
| Appliances | Dishwasher, Dryer, Freezer, Refrigerator, Stove, Washer, Window Coverings |
| Architectural Style | 2 Level |
| Basement Development | Unfinished |
| Basement Type | Full (unfinished) |
| Constructed Date | 1920 |
| Construction Style Attachment | Detached |
| Cooling Type | Central Air Conditioning |
| Exterior Finish | Stone, Vinyl Siding |
| Fire Protection | Smoke Detectors |
| Fixture | Ceiling Fans |
| Foundation Type | Block |
| Heating Type | Forced Air |
| Stories Total | 2 |
| Size Interior | 1165 Sqft |
| Type | House |
| Utility Water | Municipal Water |
Parking
| Detached Garage |
Land
| Access Type | Road Access |
| Acreage | No |
| Land Amenities | Golf Nearby, Hospital, Park, Place Of Worship, Public Transit, Schools |
| Sewer | Municipal Sewage System |
| Size Depth | 108 Ft |
| Size Frontage | 45 Ft |
| Size Total Text | Under 1/2 Acre |
| Zoning Description | Rl1 |
Rooms
| Level | Type | Length | Width | Dimensions |
|---|---|---|---|---|
| Second Level | 4pc Bathroom | Measurements not available | ||
| Second Level | Bedroom | 11'6'' x 7'7'' | ||
| Second Level | Bedroom | 7'0'' x 9'0'' | ||
| Second Level | Bedroom | 8'7'' x 12'1'' | ||
| Main Level | Foyer | 12'0'' x 3'6'' | ||
| Main Level | Living Room | 11'5'' x 13'7'' | ||
| Main Level | Dining Room | 11'2'' x 13'0'' | ||
| Main Level | Kitchen | 9'8'' x 12'5'' |
https://www.realtor.ca/real-estate/28295824/112-oakland-avenue-welland































