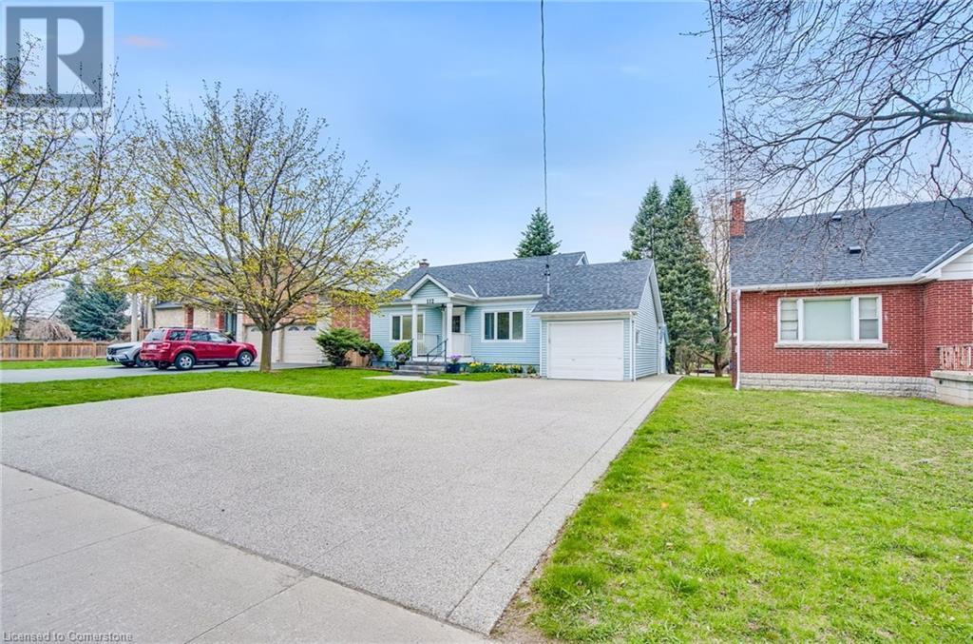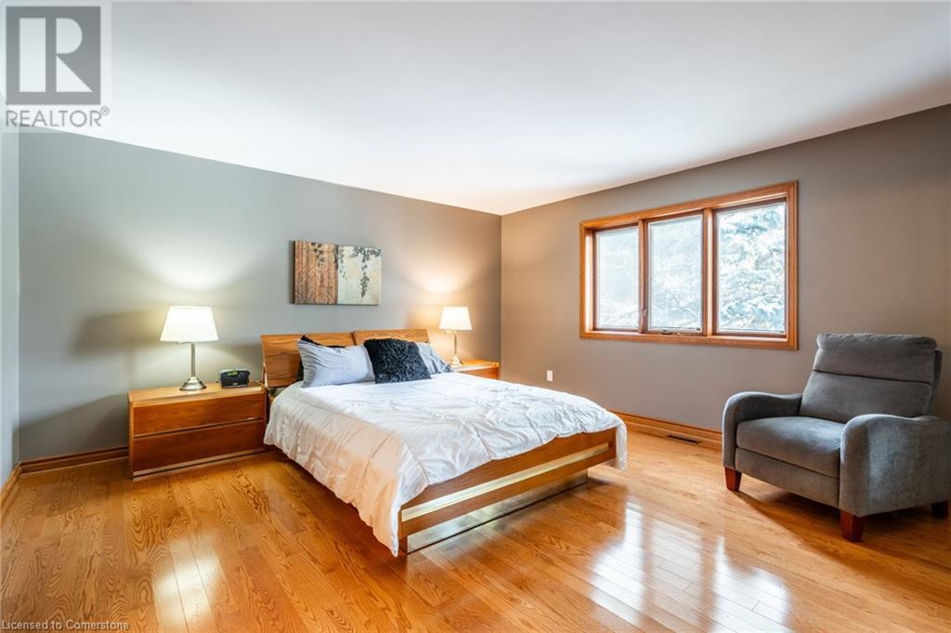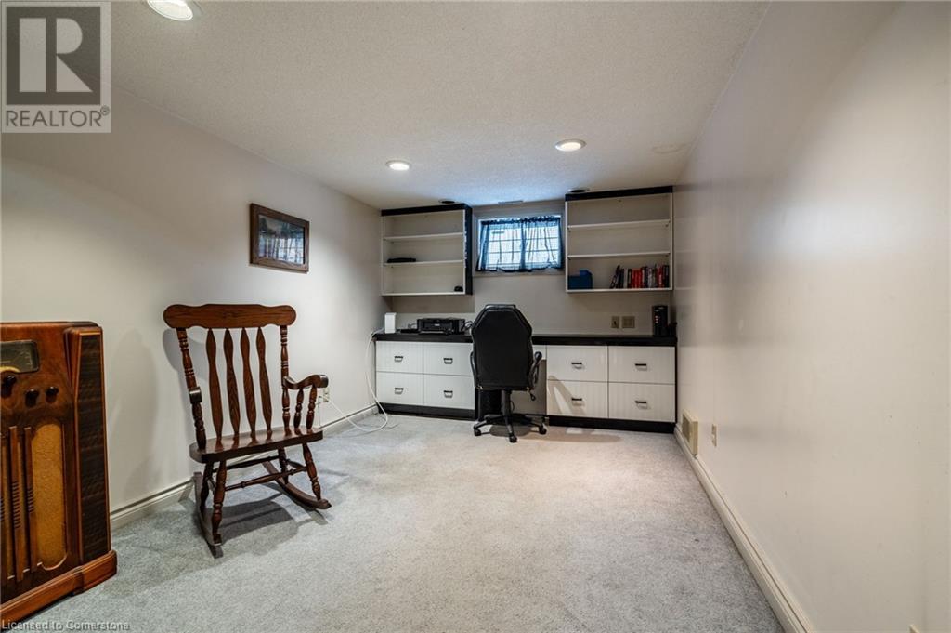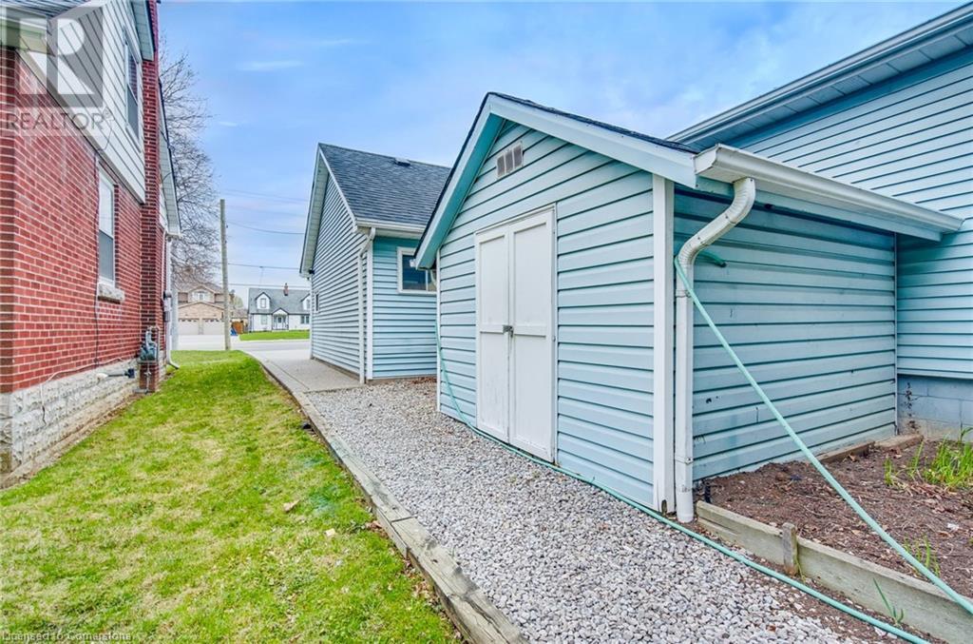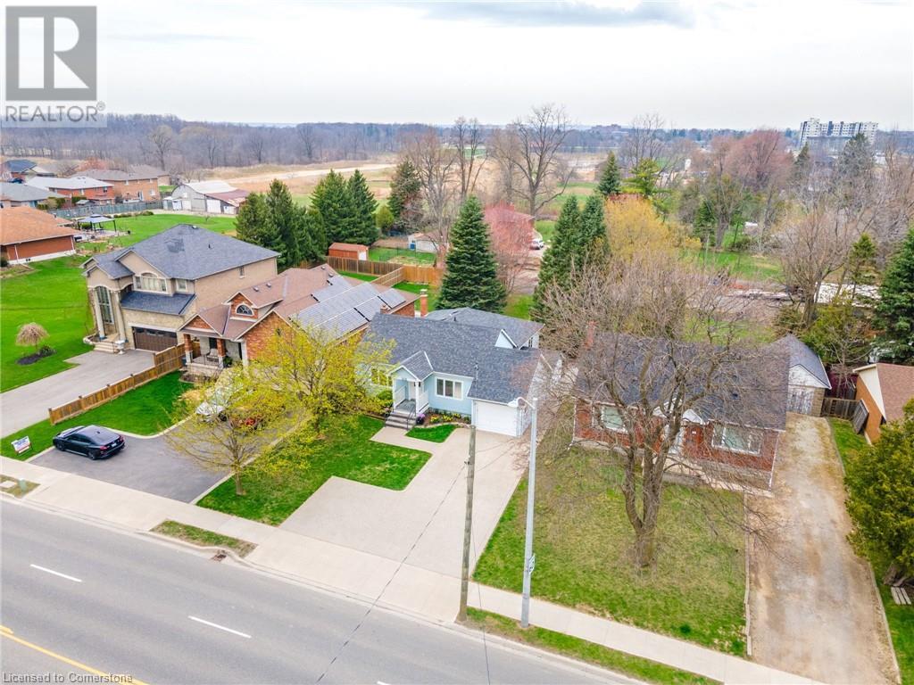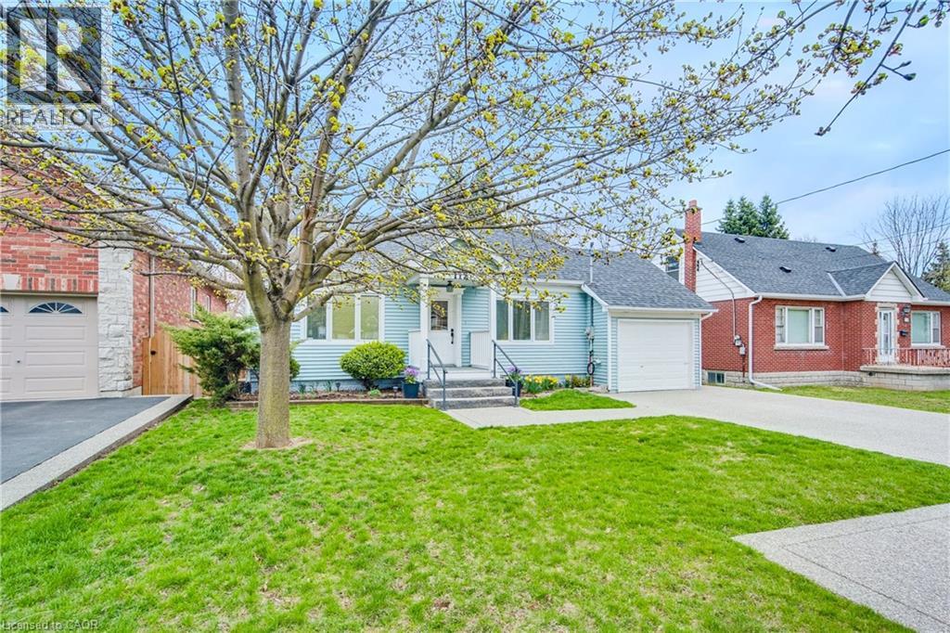4 Bedroom
3 Bathroom
1540 sqft
Bungalow
Central Air Conditioning
Forced Air
$899,900
Larger Than It Looks! Check out this spacious bungalow with bonus points for a fantastic location and a 50 x 190 lot. Main floor features 3 bedrooms including oversized primary bedroom with 5 pc ensuite, oak kitchen complete with breakfast bar, generous island and cupboard space for all the essentials plus more. Finished basement with rec room, extra bedroom, 3 pc bath and additional space currently used as laundry room, utilities and storage space. Full walk from rec room to a dream backyard, tree lined and ready for installing a pool. Don’t wait on this winning property close to shopping, highway, golf, restaurants and so much more!! (id:49187)
Property Details
|
MLS® Number
|
40722503 |
|
Property Type
|
Single Family |
|
Neigbourhood
|
Kennedy East |
|
Amenities Near By
|
Golf Nearby, Place Of Worship, Public Transit, Schools |
|
Equipment Type
|
Water Heater |
|
Features
|
Southern Exposure |
|
Parking Space Total
|
7 |
|
Rental Equipment Type
|
Water Heater |
|
Structure
|
Shed |
Building
|
Bathroom Total
|
3 |
|
Bedrooms Above Ground
|
3 |
|
Bedrooms Below Ground
|
1 |
|
Bedrooms Total
|
4 |
|
Appliances
|
Dishwasher, Dryer, Oven - Built-in, Refrigerator, Stove, Microwave Built-in |
|
Architectural Style
|
Bungalow |
|
Basement Development
|
Partially Finished |
|
Basement Type
|
Full (partially Finished) |
|
Constructed Date
|
1949 |
|
Construction Style Attachment
|
Detached |
|
Cooling Type
|
Central Air Conditioning |
|
Exterior Finish
|
Aluminum Siding |
|
Heating Fuel
|
Natural Gas |
|
Heating Type
|
Forced Air |
|
Stories Total
|
1 |
|
Size Interior
|
1540 Sqft |
|
Type
|
House |
|
Utility Water
|
Municipal Water |
Parking
Land
|
Access Type
|
Road Access, Highway Access |
|
Acreage
|
No |
|
Land Amenities
|
Golf Nearby, Place Of Worship, Public Transit, Schools |
|
Sewer
|
Municipal Sewage System |
|
Size Depth
|
190 Ft |
|
Size Frontage
|
50 Ft |
|
Size Total Text
|
Under 1/2 Acre |
|
Zoning Description
|
Aa |
Rooms
| Level |
Type |
Length |
Width |
Dimensions |
|
Lower Level |
Storage |
|
|
Measurements not available |
|
Lower Level |
Utility Room |
|
|
Measurements not available |
|
Lower Level |
Laundry Room |
|
|
Measurements not available |
|
Lower Level |
3pc Bathroom |
|
|
Measurements not available |
|
Lower Level |
Bedroom |
|
|
18'6'' x 9'4'' |
|
Lower Level |
Recreation Room |
|
|
31'4'' x 13'3'' |
|
Main Level |
5pc Bathroom |
|
|
Measurements not available |
|
Main Level |
Primary Bedroom |
|
|
16'1'' x 15'4'' |
|
Main Level |
Living Room |
|
|
14'1'' x 14'3'' |
|
Main Level |
Eat In Kitchen |
|
|
16'1'' x 14'2'' |
|
Main Level |
4pc Bathroom |
|
|
Measurements not available |
|
Main Level |
Bedroom |
|
|
10'2'' x 9'8'' |
|
Main Level |
Bedroom |
|
|
13'8'' x 11'2'' |
|
Main Level |
Dining Room |
|
|
12'9'' x 11'1'' |
|
Main Level |
Foyer |
|
|
Measurements not available |
Utilities
|
Electricity
|
Available |
|
Natural Gas
|
Available |
https://www.realtor.ca/real-estate/28228876/112-rymal-road-w-hamilton



