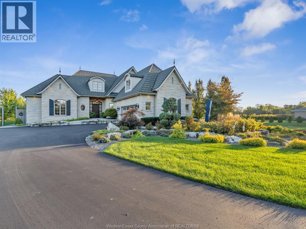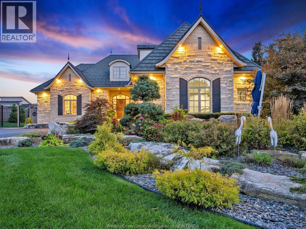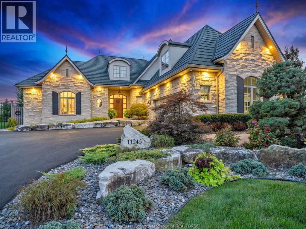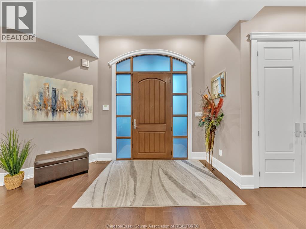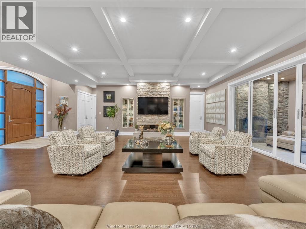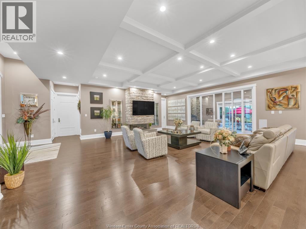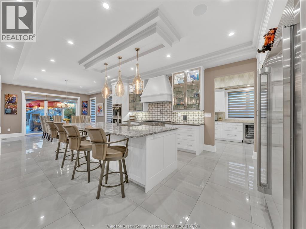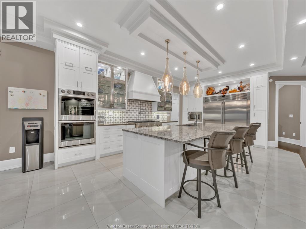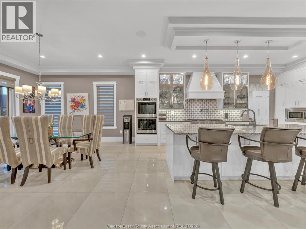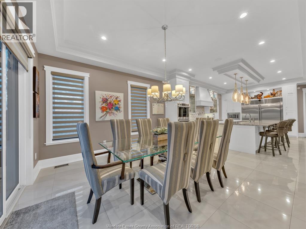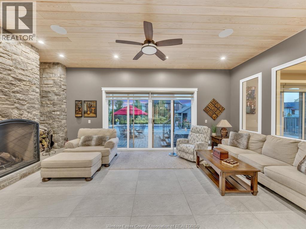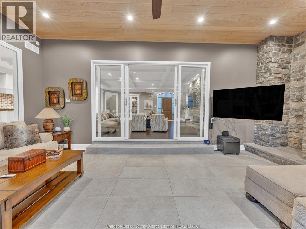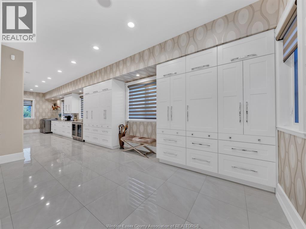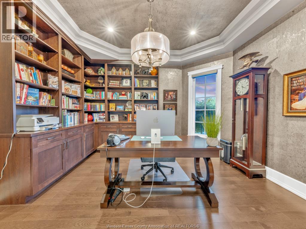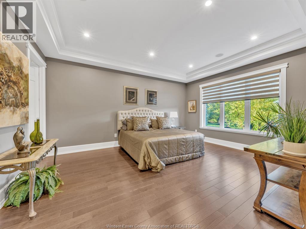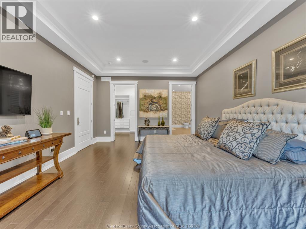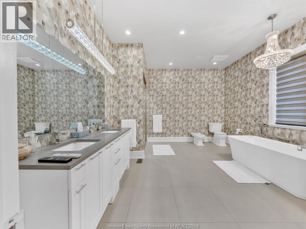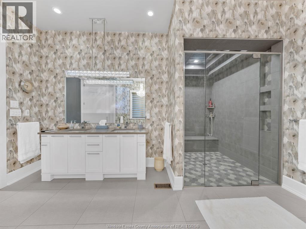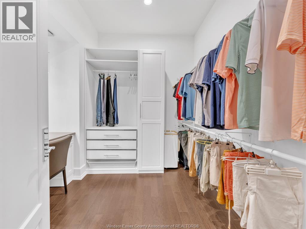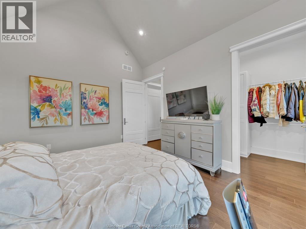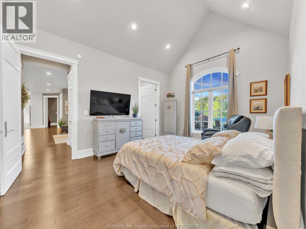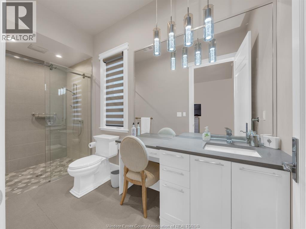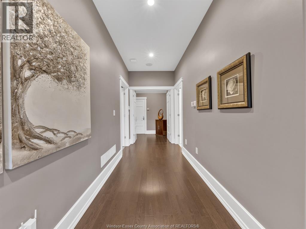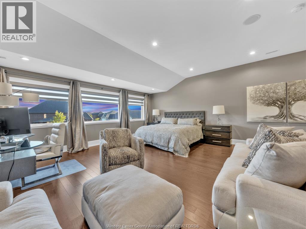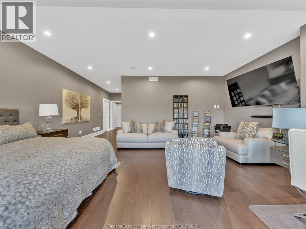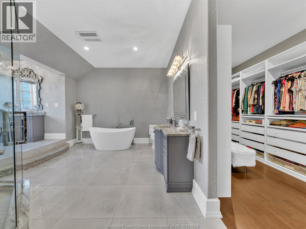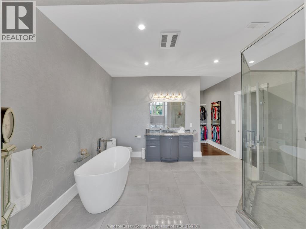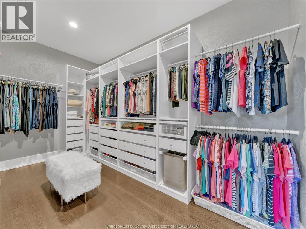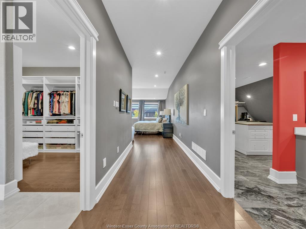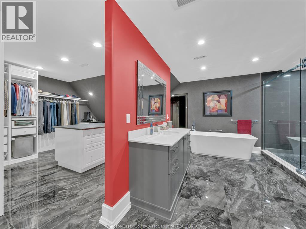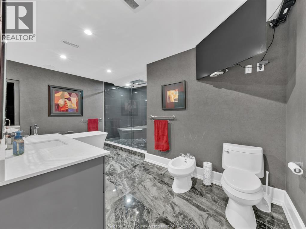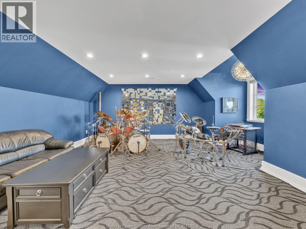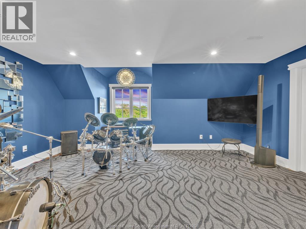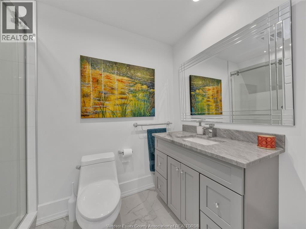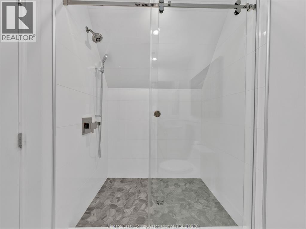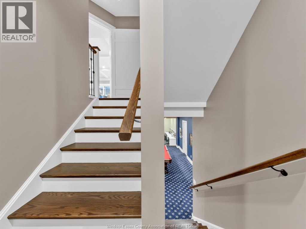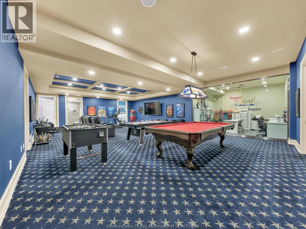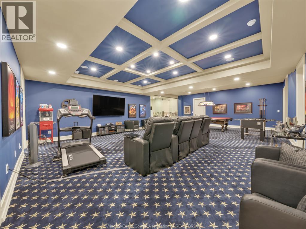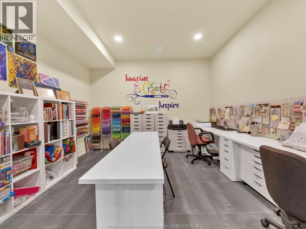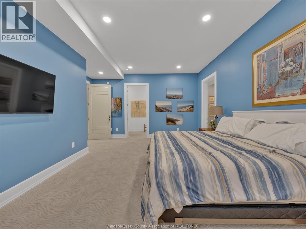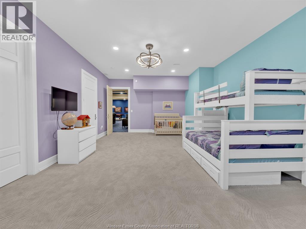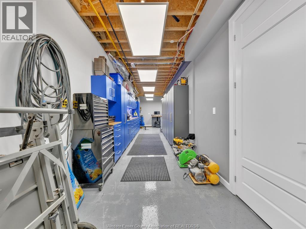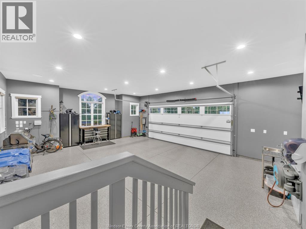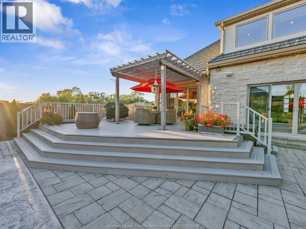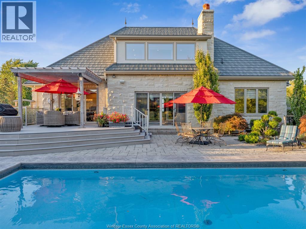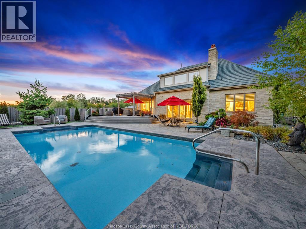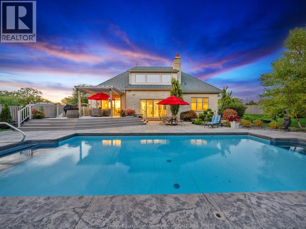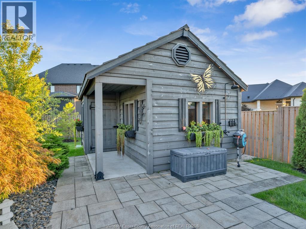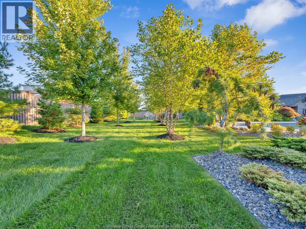6 Bedroom
8 Bathroom
7700 sqft
Inground Pool
Central Air Conditioning
Forced Air, Furnace
Landscaped
$3,190,000
Experience timeless luxury on Riverside Drive. Custom built in 2018, this French country residence, nestled on an extraordinary lot on the Ganatchio Trail, offers only the finest in design & craftsmanship. With a full stone exterior, luxurious metal roof and over 7700 sq.ft of opulent living space, this home was built to impress and built to last. Inside, experience soaring 10ft ceilings on main floor and lower level, 6 spacious bedrooms-each with a private ensuite with a total of 8 baths. Featuring 2 primary suites with one encompassing approx.1000 sq ft with his & her ensuite baths and closets. Constructed w/complete handicap accessibility, the home is perfectly suited for main floor living if desired. The chefs kitchen is a true showpiece boasting custom cabinetry by Bettermade cabinets, cambria countertops, an 11 ft island, triple ovens, a 6 burner Jennair gas cooktop and dual dishwashers. Every detail reflects quality w/custom lights, Grohe faucets, over 200 potlights and a 28-speaker. Furniture to be included-inquire with L/S (id:49187)
Property Details
|
MLS® Number
|
25023674 |
|
Property Type
|
Single Family |
|
Neigbourhood
|
Riverside |
|
Features
|
Double Width Or More Driveway, Paved Driveway, Front Driveway |
|
Pool Features
|
Pool Equipment |
|
Pool Type
|
Inground Pool |
Building
|
Bathroom Total
|
8 |
|
Bedrooms Above Ground
|
6 |
|
Bedrooms Total
|
6 |
|
Appliances
|
Hot Tub, Dishwasher, Freezer, Microwave Range Hood Combo, Refrigerator, Stove, Washer |
|
Constructed Date
|
2018 |
|
Construction Style Attachment
|
Detached |
|
Cooling Type
|
Central Air Conditioning |
|
Exterior Finish
|
Stone |
|
Flooring Type
|
Carpeted, Ceramic/porcelain, Hardwood |
|
Foundation Type
|
Concrete |
|
Half Bath Total
|
1 |
|
Heating Fuel
|
Natural Gas |
|
Heating Type
|
Forced Air, Furnace |
|
Stories Total
|
2 |
|
Size Interior
|
7700 Sqft |
|
Total Finished Area
|
7700 Sqft |
|
Type
|
House |
Parking
Land
|
Acreage
|
No |
|
Fence Type
|
Fence |
|
Landscape Features
|
Landscaped |
|
Size Irregular
|
127 X Irreg |
|
Size Total Text
|
127 X Irreg |
|
Zoning Description
|
Res |
Rooms
| Level |
Type |
Length |
Width |
Dimensions |
|
Second Level |
5pc Ensuite Bath |
|
|
Measurements not available |
|
Second Level |
4pc Ensuite Bath |
|
|
Measurements not available |
|
Second Level |
Bedroom |
|
|
Measurements not available |
|
Second Level |
Primary Bedroom |
|
|
Measurements not available |
|
Lower Level |
Bedroom |
|
|
Measurements not available |
|
Lower Level |
Hobby Room |
|
|
Measurements not available |
|
Lower Level |
Recreation Room |
|
|
Measurements not available |
|
Main Level |
2pc Bathroom |
|
|
Measurements not available |
|
Main Level |
4pc Ensuite Bath |
|
|
Measurements not available |
|
Main Level |
5pc Ensuite Bath |
|
|
Measurements not available |
|
Main Level |
Mud Room |
|
|
Measurements not available |
|
Main Level |
Laundry Room |
|
|
Measurements not available |
|
Main Level |
Living Room/fireplace |
|
|
Measurements not available |
|
Main Level |
Office |
|
|
Measurements not available |
|
Main Level |
Bedroom |
|
|
Measurements not available |
|
Main Level |
Primary Bedroom |
|
|
Measurements not available |
|
Main Level |
Dining Room |
|
|
Measurements not available |
|
Main Level |
Kitchen |
|
|
Measurements not available |
|
Main Level |
Family Room/fireplace |
|
|
Measurements not available |
|
Main Level |
Foyer |
|
|
Measurements not available |
https://www.realtor.ca/real-estate/28875141/11245-riverside-drive-windsor


