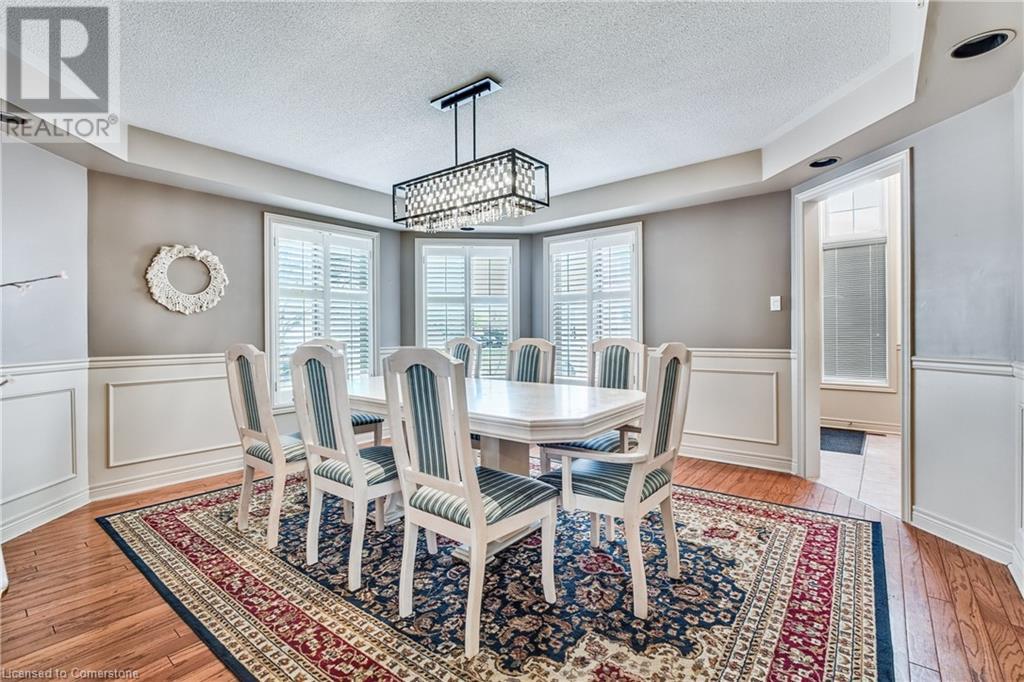4 Bedroom
3 Bathroom
2560 sqft
2 Level
Central Air Conditioning
Forced Air
Lawn Sprinkler
$1,079,000
Ready to live in one of Ancaster’s most desirable family neighbourhoods? This sun-filled 4-bed, 3-bath detached home offers 2,560 sq ft of finished living space plus a 1,200 sq ft unfinished basement—perfect for future income, an in-law suite, or multigenerational living. Ideal for upsizers, GTA relocators, or townhome owners ready for more space, this home is steps to AAA-rated schools, Meadowlands Park, Cineplex, Costco, trails, waterfalls, and golf. The open-concept main floor features a bright eat-in kitchen with new stainless appliances, a double-sided fireplace, formal dining room, and a main floor den—ideal as a home office or study. Upstairs, enjoy a spacious primary suite with a walk-in closet, ensuite bath, and smart laundry chute, plus three more generous bedrooms. The basement offers 1,200 sq ft of open potential with high ceilings, ready to customize to your needs. Outside, enjoy a fenced backyard, 2-car garage, and concrete driveway. Just mins to Hwy 403, 18 mins to GO, and 10 mins to McMaster University—ideal for future AAA tenants or family. Offers welcome August 7. Don't miss out! (id:49187)
Property Details
|
MLS® Number
|
40755131 |
|
Property Type
|
Single Family |
|
Amenities Near By
|
Airport, Golf Nearby, Park, Place Of Worship, Playground, Schools, Shopping |
|
Equipment Type
|
Water Heater |
|
Features
|
Conservation/green Belt |
|
Parking Space Total
|
6 |
|
Rental Equipment Type
|
Water Heater |
|
Structure
|
Shed |
Building
|
Bathroom Total
|
3 |
|
Bedrooms Above Ground
|
4 |
|
Bedrooms Total
|
4 |
|
Appliances
|
Central Vacuum, Dishwasher, Dryer, Refrigerator, Washer, Range - Gas, Hood Fan, Window Coverings, Garage Door Opener |
|
Architectural Style
|
2 Level |
|
Basement Development
|
Unfinished |
|
Basement Type
|
Full (unfinished) |
|
Constructed Date
|
1995 |
|
Construction Style Attachment
|
Detached |
|
Cooling Type
|
Central Air Conditioning |
|
Exterior Finish
|
Brick |
|
Fire Protection
|
Smoke Detectors |
|
Foundation Type
|
Poured Concrete |
|
Half Bath Total
|
1 |
|
Heating Type
|
Forced Air |
|
Stories Total
|
2 |
|
Size Interior
|
2560 Sqft |
|
Type
|
House |
|
Utility Water
|
Municipal Water |
Parking
Land
|
Access Type
|
Road Access, Highway Access |
|
Acreage
|
No |
|
Land Amenities
|
Airport, Golf Nearby, Park, Place Of Worship, Playground, Schools, Shopping |
|
Landscape Features
|
Lawn Sprinkler |
|
Sewer
|
Municipal Sewage System |
|
Size Depth
|
115 Ft |
|
Size Frontage
|
49 Ft |
|
Size Total Text
|
Under 1/2 Acre |
|
Zoning Description
|
R3-353 |
Rooms
| Level |
Type |
Length |
Width |
Dimensions |
|
Second Level |
4pc Bathroom |
|
|
Measurements not available |
|
Second Level |
Bedroom |
|
|
11'0'' x 11'6'' |
|
Second Level |
Bedroom |
|
|
11'5'' x 11'5'' |
|
Second Level |
Bedroom |
|
|
12'0'' x 11'5'' |
|
Second Level |
Full Bathroom |
|
|
Measurements not available |
|
Second Level |
Primary Bedroom |
|
|
18'0'' x 17'0'' |
|
Basement |
Other |
|
|
Measurements not available |
|
Main Level |
Mud Room |
|
|
12'0'' x 6'0'' |
|
Main Level |
Bonus Room |
|
|
13'0'' x 11'0'' |
|
Main Level |
2pc Bathroom |
|
|
Measurements not available |
|
Main Level |
Dining Room |
|
|
15'6'' x 15'3'' |
|
Main Level |
Living Room |
|
|
20'0'' x 12'0'' |
https://www.realtor.ca/real-estate/28669602/113-meadowlands-boulevard-ancaster
















