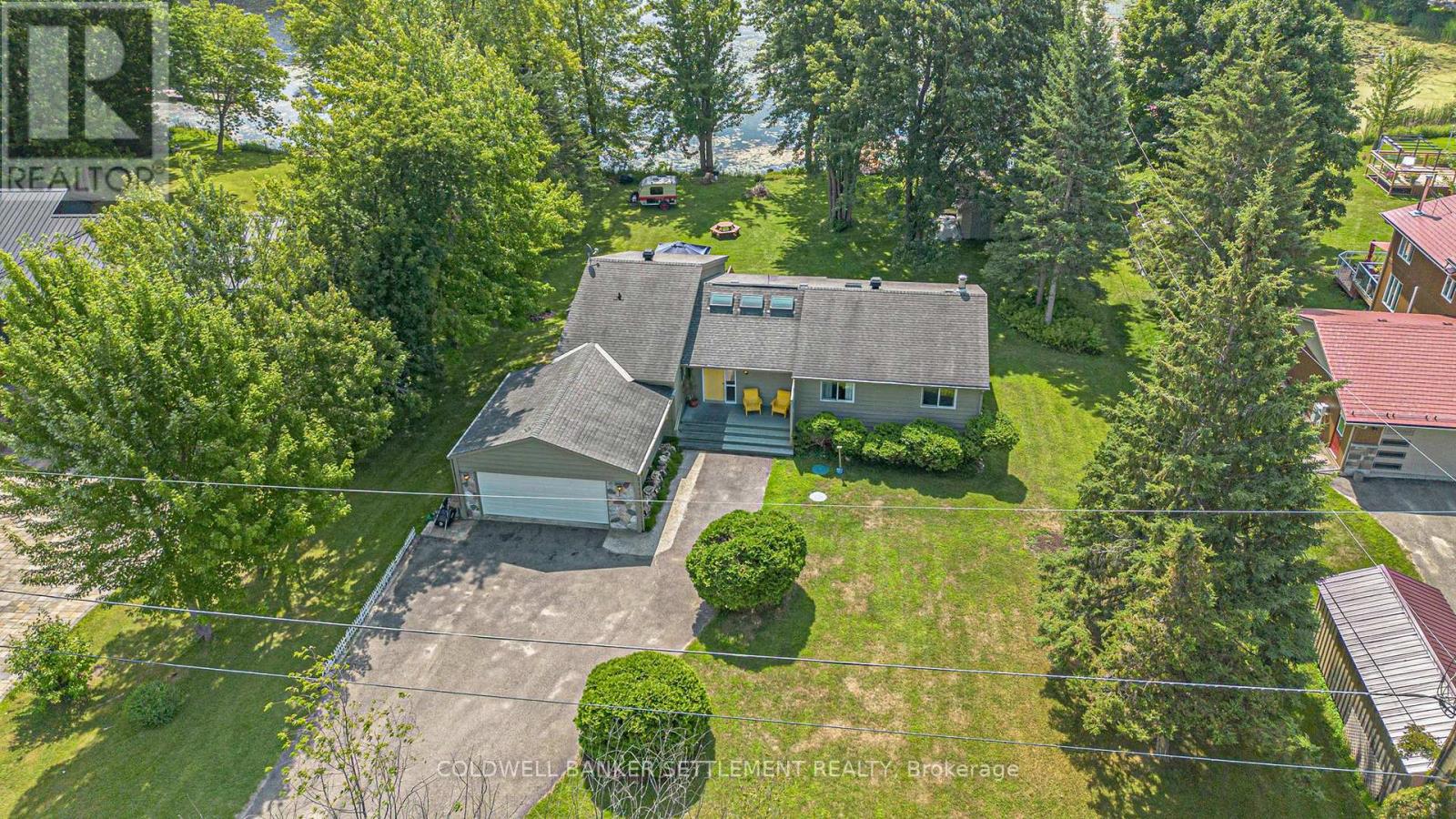4 Bedroom
2 Bathroom
1500 - 2000 sqft
Bungalow
Fireplace
Central Air Conditioning
Forced Air
Waterfront
Landscaped
$895,000
Located in the heart of Rideau Ferry where you can walk to a popular restaurant, corner store/gas/LCBO, sewing/craft store, beach, boat launch & marina! This year-round waterfront home sits on a paved township road 10 min. to Perth & 1 hour to Ottawa or Kingston. It provides school bus & garbage pick-up right at the door. Nature enthusiasts will love the natural waterfront, but there is good depth to park a boat & gain access to the main channel of Lower Rideau Lake, which is part of the UNESCO World Heritage Waterway! Features of this Viceroy-styled bungalow include ceramic & hardwood floors throughout, open concept design with large eat-in kitchen which has built-in appliances, dining/den has patio door to lakeside deck, sunken living room, foyer with skylights & powder room, main floor laundry with access in from the double attached garage, primary bedroom with 3-piece ensuite bath + 2 other bedrooms on the main floor & main bathroom. The lower level is mostly finished with large walk-out family room and woodstove, 4th bedroom area & large utility/storage/workshop space. Don't miss the cute bunkie or storage building & deck at the lake. Beautiful level .98 ac. property with 127 feet of frontage. (id:49187)
Property Details
|
MLS® Number
|
X12307691 |
|
Property Type
|
Single Family |
|
Community Name
|
903 - Drummond/North Elmsley (North Elmsley) Twp |
|
Community Features
|
School Bus |
|
Easement
|
Unknown |
|
Features
|
Level |
|
Parking Space Total
|
12 |
|
Structure
|
Shed, Dock |
|
View Type
|
Lake View, Direct Water View |
|
Water Front Name
|
Lower Rideau Lake |
|
Water Front Type
|
Waterfront |
Building
|
Bathroom Total
|
2 |
|
Bedrooms Above Ground
|
4 |
|
Bedrooms Total
|
4 |
|
Appliances
|
Garage Door Opener Remote(s), Water Softener, Dishwasher, Dryer, Garage Door Opener, Oven, Stove, Washer, Window Coverings |
|
Architectural Style
|
Bungalow |
|
Basement Development
|
Partially Finished |
|
Basement Features
|
Walk Out |
|
Basement Type
|
N/a (partially Finished) |
|
Construction Style Attachment
|
Detached |
|
Cooling Type
|
Central Air Conditioning |
|
Exterior Finish
|
Wood |
|
Fireplace Present
|
Yes |
|
Fireplace Type
|
Woodstove |
|
Foundation Type
|
Block |
|
Heating Fuel
|
Propane |
|
Heating Type
|
Forced Air |
|
Stories Total
|
1 |
|
Size Interior
|
1500 - 2000 Sqft |
|
Type
|
House |
|
Utility Power
|
Generator |
|
Utility Water
|
Drilled Well |
Parking
Land
|
Access Type
|
Public Road, Private Docking |
|
Acreage
|
No |
|
Landscape Features
|
Landscaped |
|
Sewer
|
Septic System |
|
Size Depth
|
386 Ft ,2 In |
|
Size Frontage
|
127 Ft ,4 In |
|
Size Irregular
|
127.4 X 386.2 Ft |
|
Size Total Text
|
127.4 X 386.2 Ft |
|
Surface Water
|
Lake/pond |
Rooms
| Level |
Type |
Length |
Width |
Dimensions |
|
Lower Level |
Family Room |
6.64 m |
8.2 m |
6.64 m x 8.2 m |
|
Lower Level |
Bedroom 4 |
4.86 m |
4.8 m |
4.86 m x 4.8 m |
|
Lower Level |
Utility Room |
5.4 m |
12.04 m |
5.4 m x 12.04 m |
|
Main Level |
Foyer |
3.08 m |
2.01 m |
3.08 m x 2.01 m |
|
Main Level |
Living Room |
5.11 m |
6.23 m |
5.11 m x 6.23 m |
|
Main Level |
Kitchen |
4.71 m |
3.79 m |
4.71 m x 3.79 m |
|
Main Level |
Dining Room |
5.92 m |
2.8 m |
5.92 m x 2.8 m |
|
Main Level |
Laundry Room |
3.69 m |
2.16 m |
3.69 m x 2.16 m |
|
Main Level |
Primary Bedroom |
4.54 m |
3.89 m |
4.54 m x 3.89 m |
|
Main Level |
Bathroom |
2.37 m |
2.2 m |
2.37 m x 2.2 m |
|
Main Level |
Bedroom 2 |
3.45 m |
4.13 m |
3.45 m x 4.13 m |
|
Main Level |
Bedroom 3 |
3.47 m |
3.14 m |
3.47 m x 3.14 m |
|
Main Level |
Bathroom |
2.37 m |
2.23 m |
2.37 m x 2.23 m |
https://www.realtor.ca/real-estate/28654101/113-rose-mac-drive-drummondnorth-elmsley-903-drummondnorth-elmsley-north-elmsley-twp











































