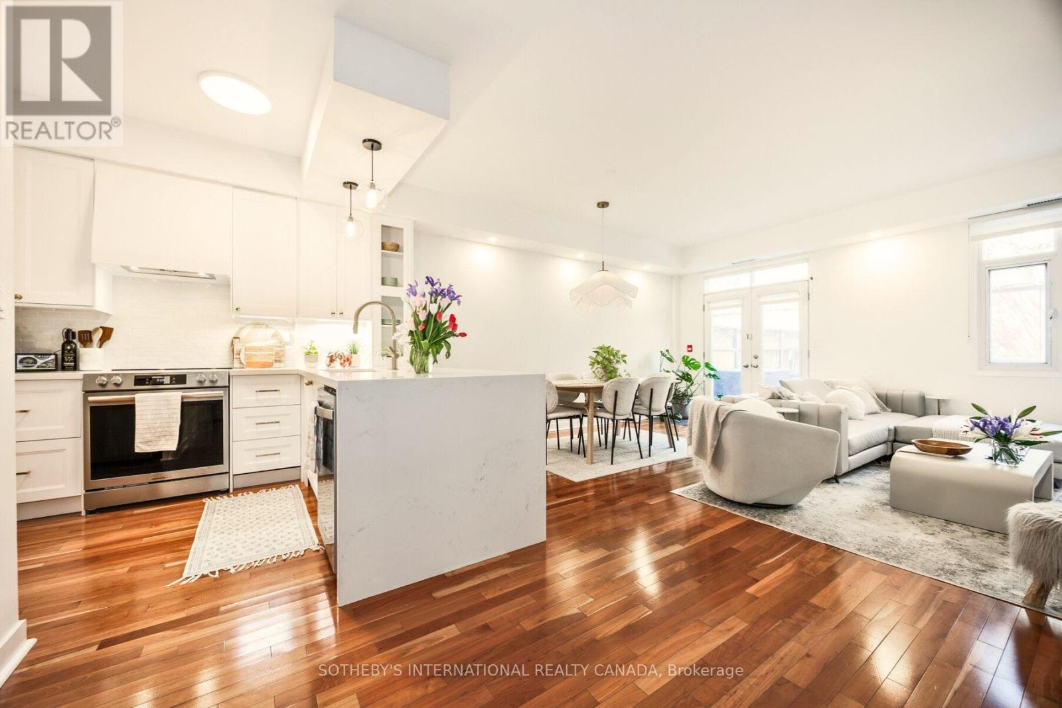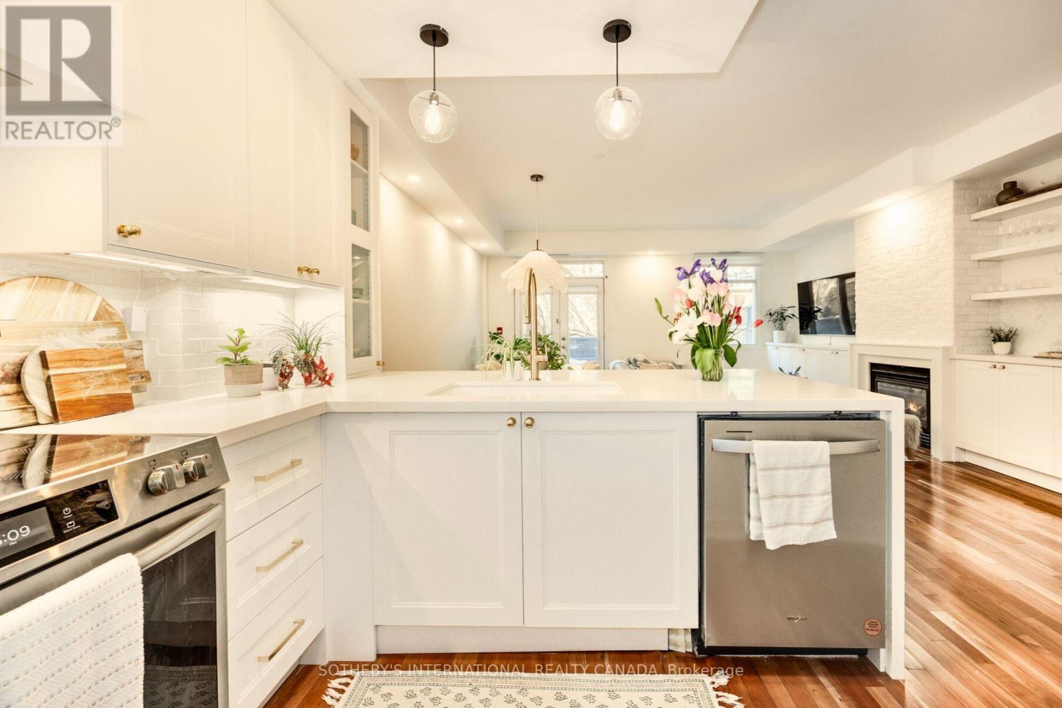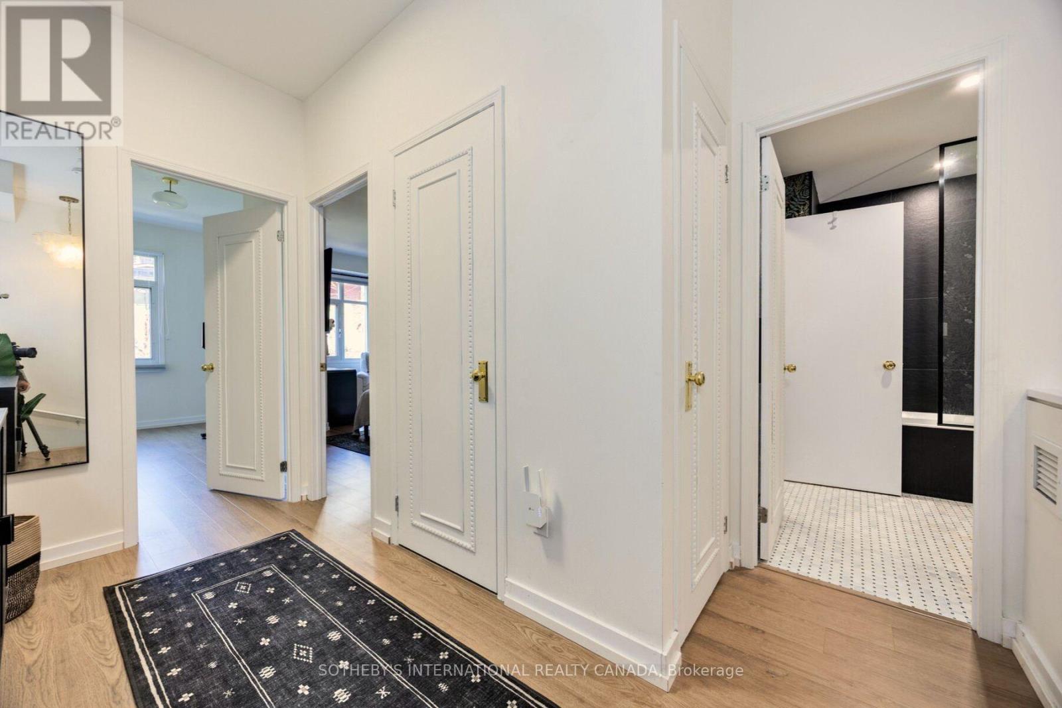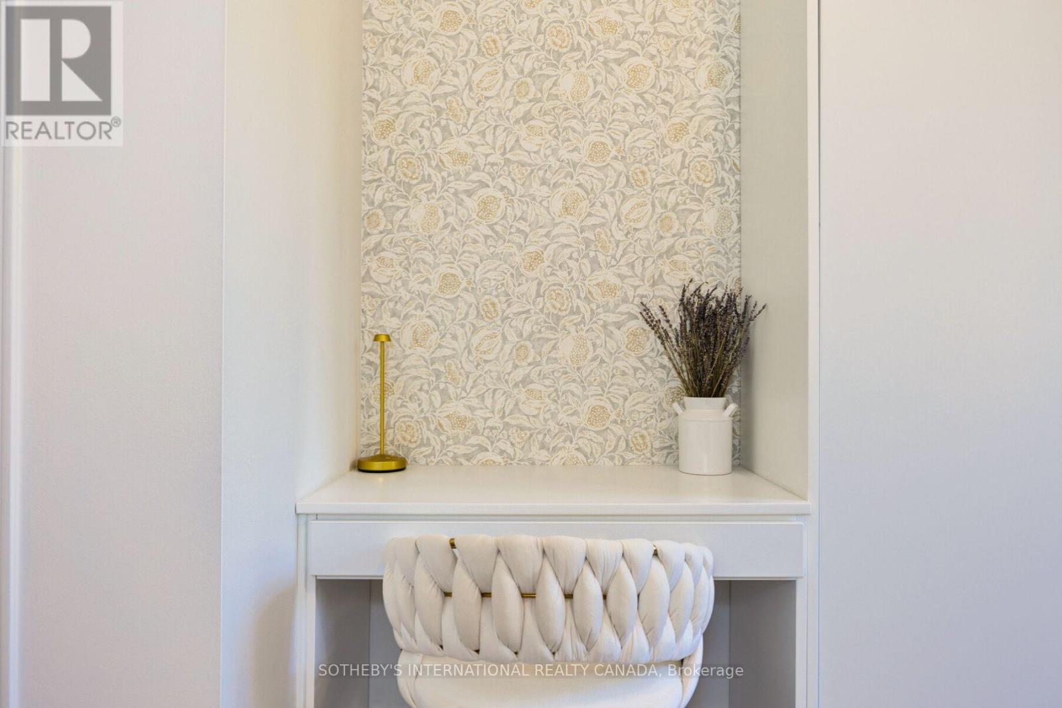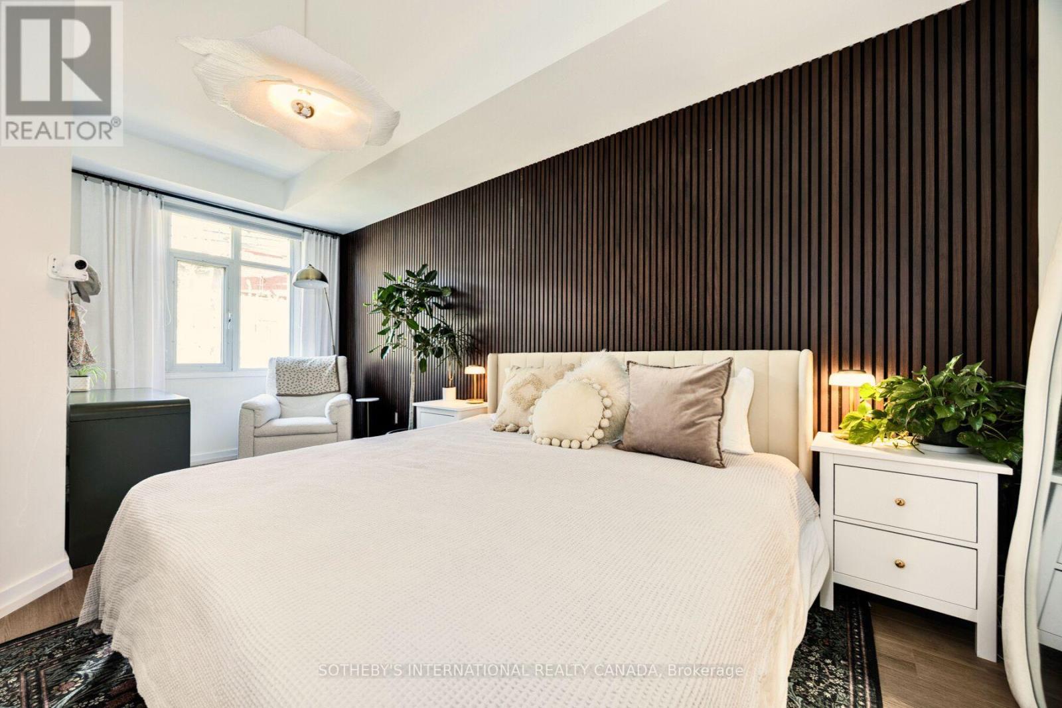2 Bedroom
1 Bathroom
1000 - 1199 sqft
Fireplace
Central Air Conditioning
Forced Air
$4,500 Monthly
Your next home in the heart of Toronto! Live next to all of the excitement the city has to offer in this fully renovated & stylish 2-storey townhouse. Rental units at 500 Richmond St W rarely come on the market so move fast before it's gone. Ground floor unit means no stairs or waiting for elevators, with Richmond St and transit right at your doorstep! Nestled in the vibrant fashion district, this home offers 1200 sq ft and 9 ft ceilings - beautifully renovated top to bottom in 2024. Including 2 large sunlit bedrooms overlooking a serene 400 sq ft private back terrace perfect for summer BBQs and entertaining. Both bedrooms easily accommodate beds plus dedicated office space, keeping your home office out of the living room. The primary bedroom has a full walk-through closet and sitting area to fit all of your clothes and accessories. The open concept living room is perfect for cozy evenings with a gas fireplace, next to the fully upgraded kitchen & bar with newer stainless steel appliances.A perfect mix of city & convenience for urban professionals, families, or anyone seeking a low-maintenance lifestyle. You'll never be bored here: situated steps from King Wests cultural heart and Queen Streets retail haven, youre surrounded by acclaimed health & wellness destinations like Impact Kitchen, Nutbar, Othership, Body Blitz spa, and Wellbynd - all within a 2 minute stroll. World-class entertainment, top restaurants, boutique shopping, and nightlife abound. Whether its catching a show at the Tiff bell lightbox, dining at a King West hotspot, or walking to a local gallery, the neighbourhood is as energetic as it is livable. Easy transit includes streetcars at your doorstep, bike paths, St Andrew/Osgoode subway stations & the PATH just a 15 minute walk or a 20 minute walk to Union station & the waterfront. Book your showing now, this one won't last long! (id:49187)
Property Details
|
MLS® Number
|
C12147224 |
|
Property Type
|
Single Family |
|
Community Name
|
Waterfront Communities C1 |
|
Amenities Near By
|
Hospital, Park, Public Transit, Schools |
|
Community Features
|
Pet Restrictions |
|
Features
|
Carpet Free |
|
Parking Space Total
|
1 |
|
View Type
|
City View |
Building
|
Bathroom Total
|
1 |
|
Bedrooms Above Ground
|
2 |
|
Bedrooms Total
|
2 |
|
Amenities
|
Visitor Parking, Storage - Locker |
|
Appliances
|
Garage Door Opener Remote(s), Dishwasher, Dryer, Hood Fan, Stove, Washer, Window Coverings, Refrigerator |
|
Cooling Type
|
Central Air Conditioning |
|
Exterior Finish
|
Brick |
|
Fireplace Present
|
Yes |
|
Flooring Type
|
Hardwood |
|
Heating Fuel
|
Natural Gas |
|
Heating Type
|
Forced Air |
|
Stories Total
|
2 |
|
Size Interior
|
1000 - 1199 Sqft |
|
Type
|
Row / Townhouse |
Parking
Land
|
Acreage
|
No |
|
Land Amenities
|
Hospital, Park, Public Transit, Schools |
Rooms
| Level |
Type |
Length |
Width |
Dimensions |
|
Second Level |
Primary Bedroom |
5.41 m |
3.42 m |
5.41 m x 3.42 m |
|
Second Level |
Bedroom 2 |
4.37 m |
2.84 m |
4.37 m x 2.84 m |
|
Second Level |
Bathroom |
2.54 m |
1.82 m |
2.54 m x 1.82 m |
|
Main Level |
Living Room |
4.9 m |
2.92 m |
4.9 m x 2.92 m |
|
Main Level |
Kitchen |
5.18 m |
3 m |
5.18 m x 3 m |
|
Main Level |
Dining Room |
4.9 m |
2.28 m |
4.9 m x 2.28 m |
|
Main Level |
Laundry Room |
|
|
Measurements not available |
https://www.realtor.ca/real-estate/28309821/114-500-richmond-street-w-toronto-waterfront-communities-waterfront-communities-c1

