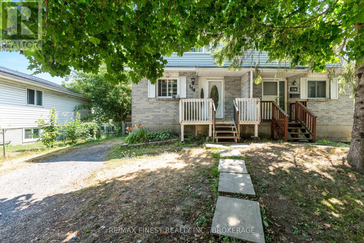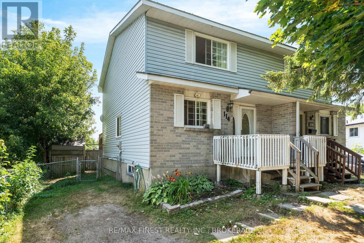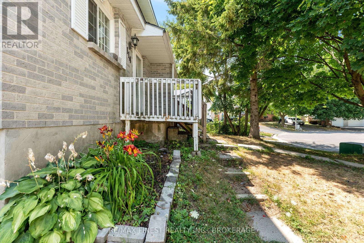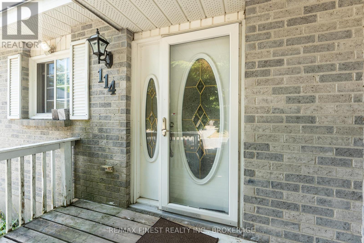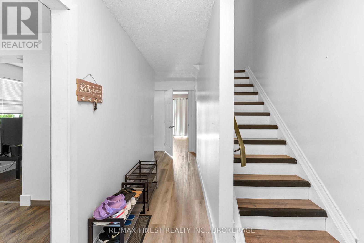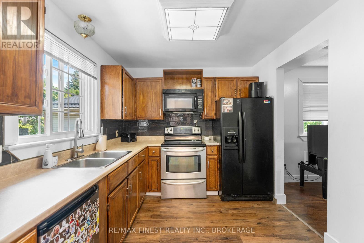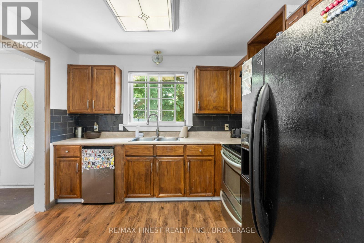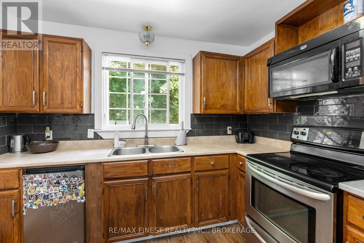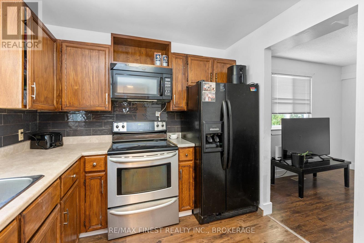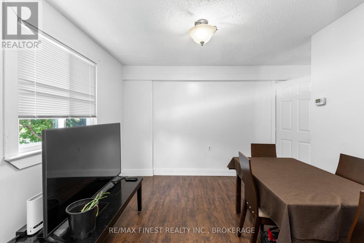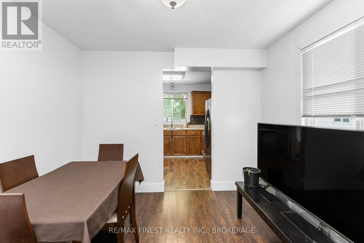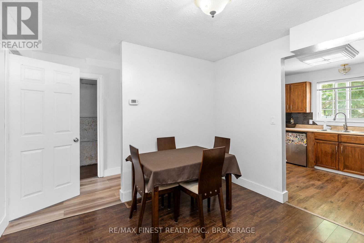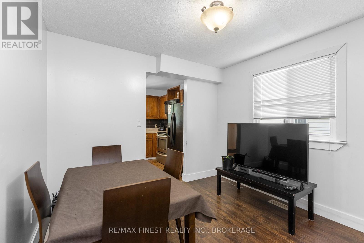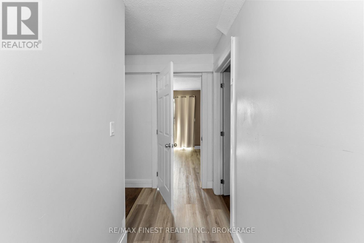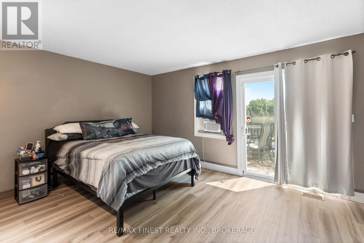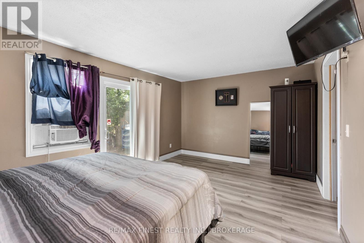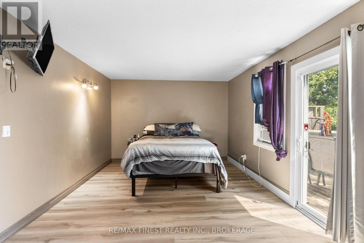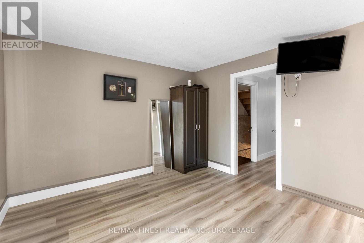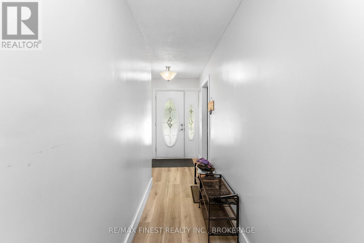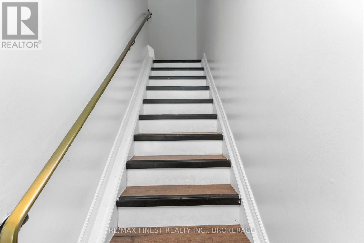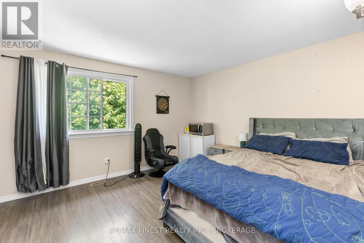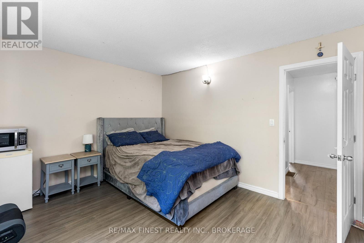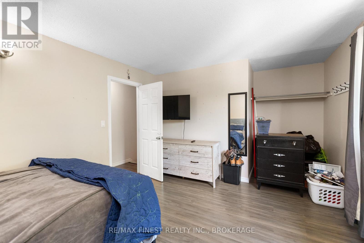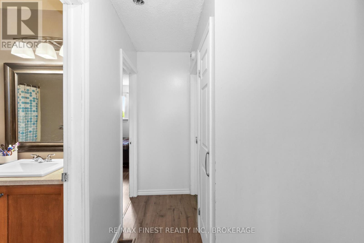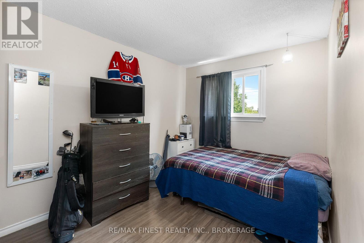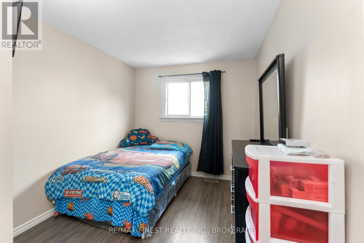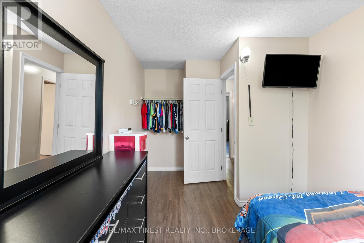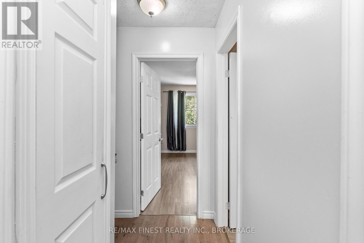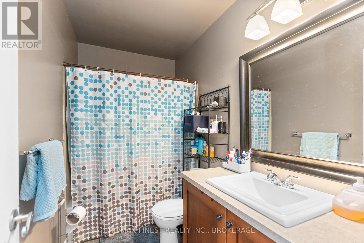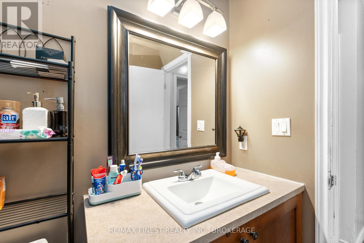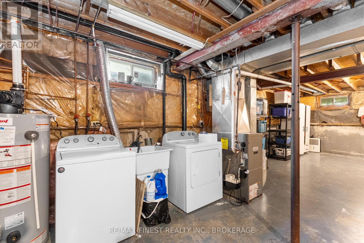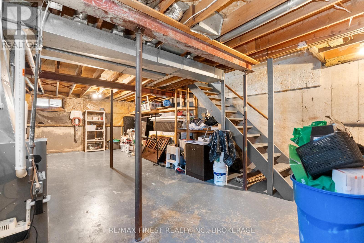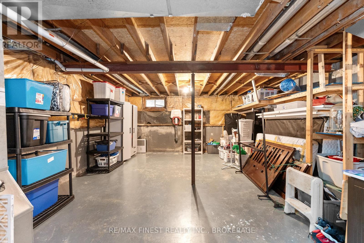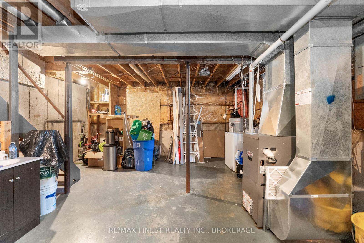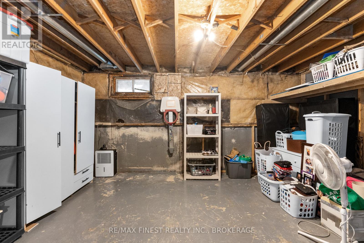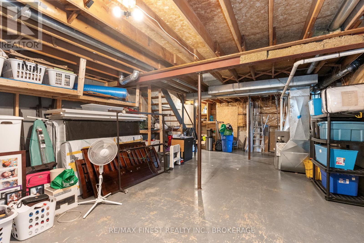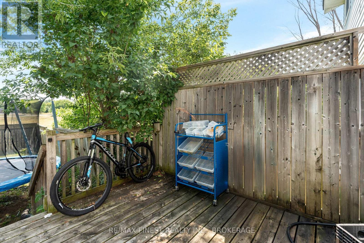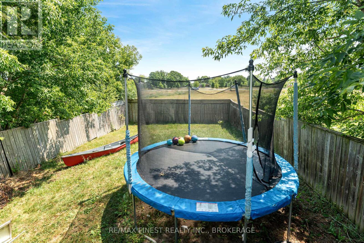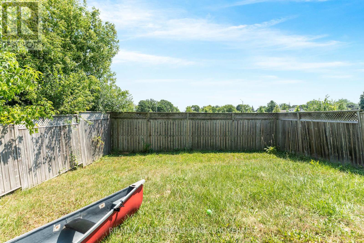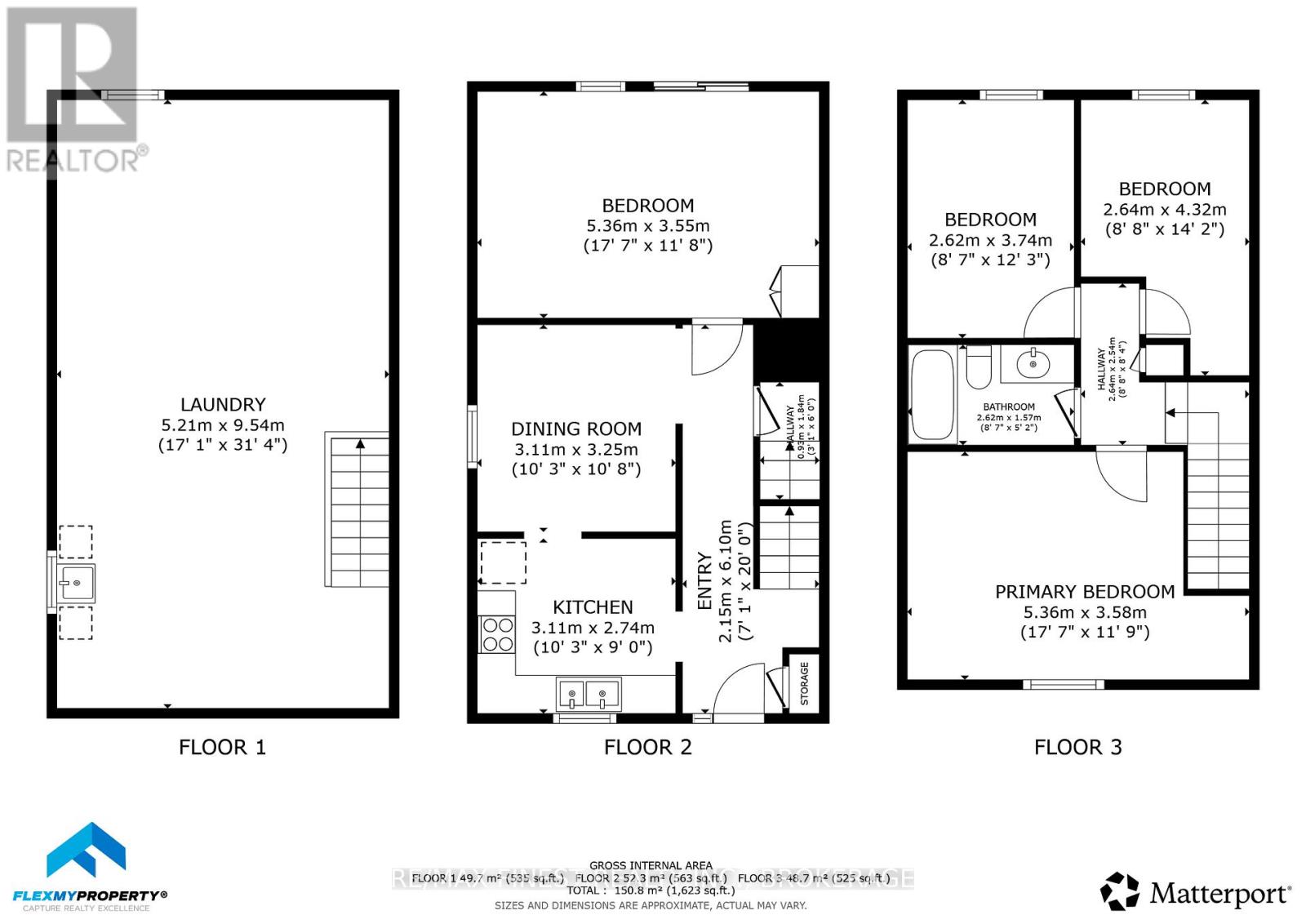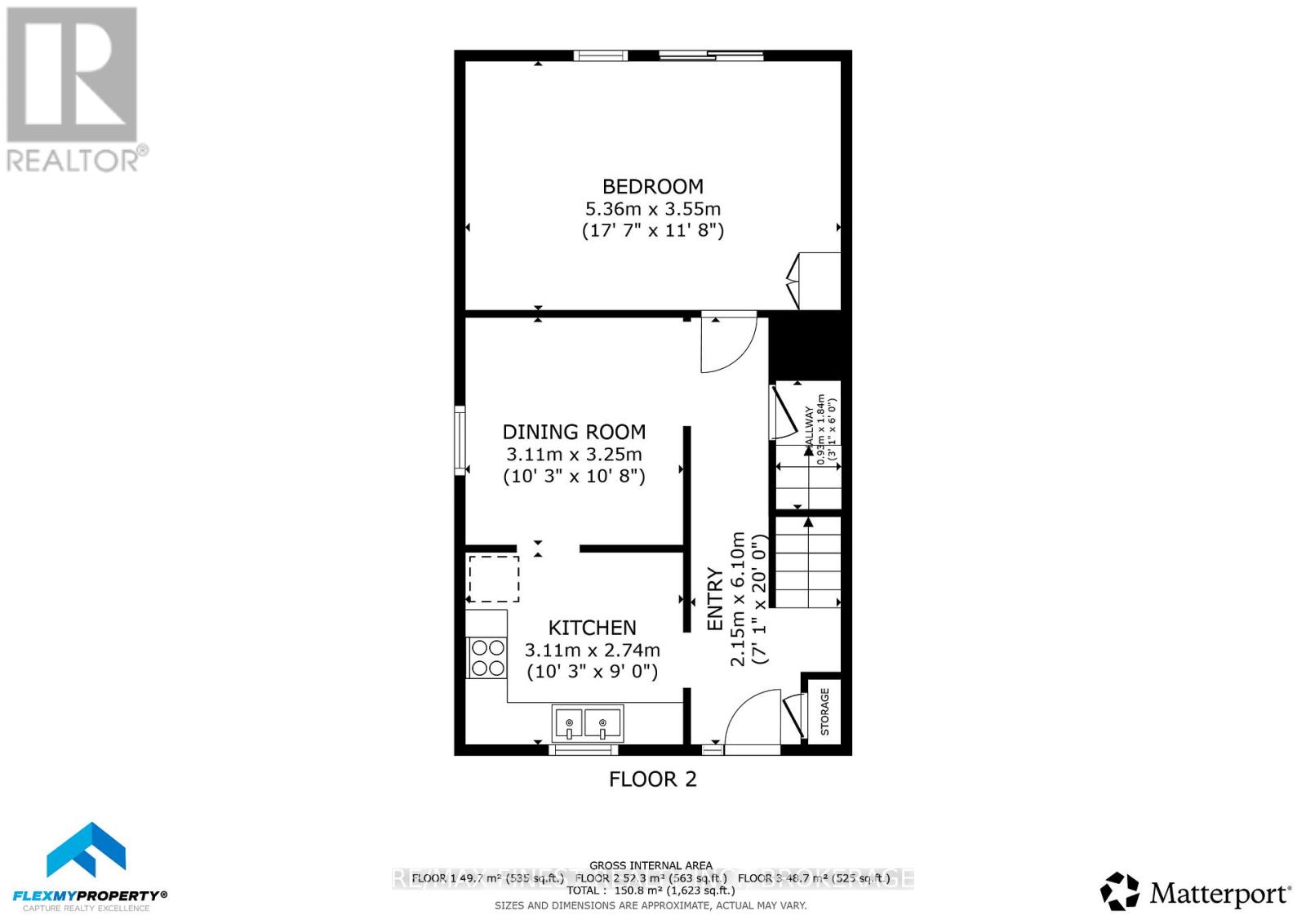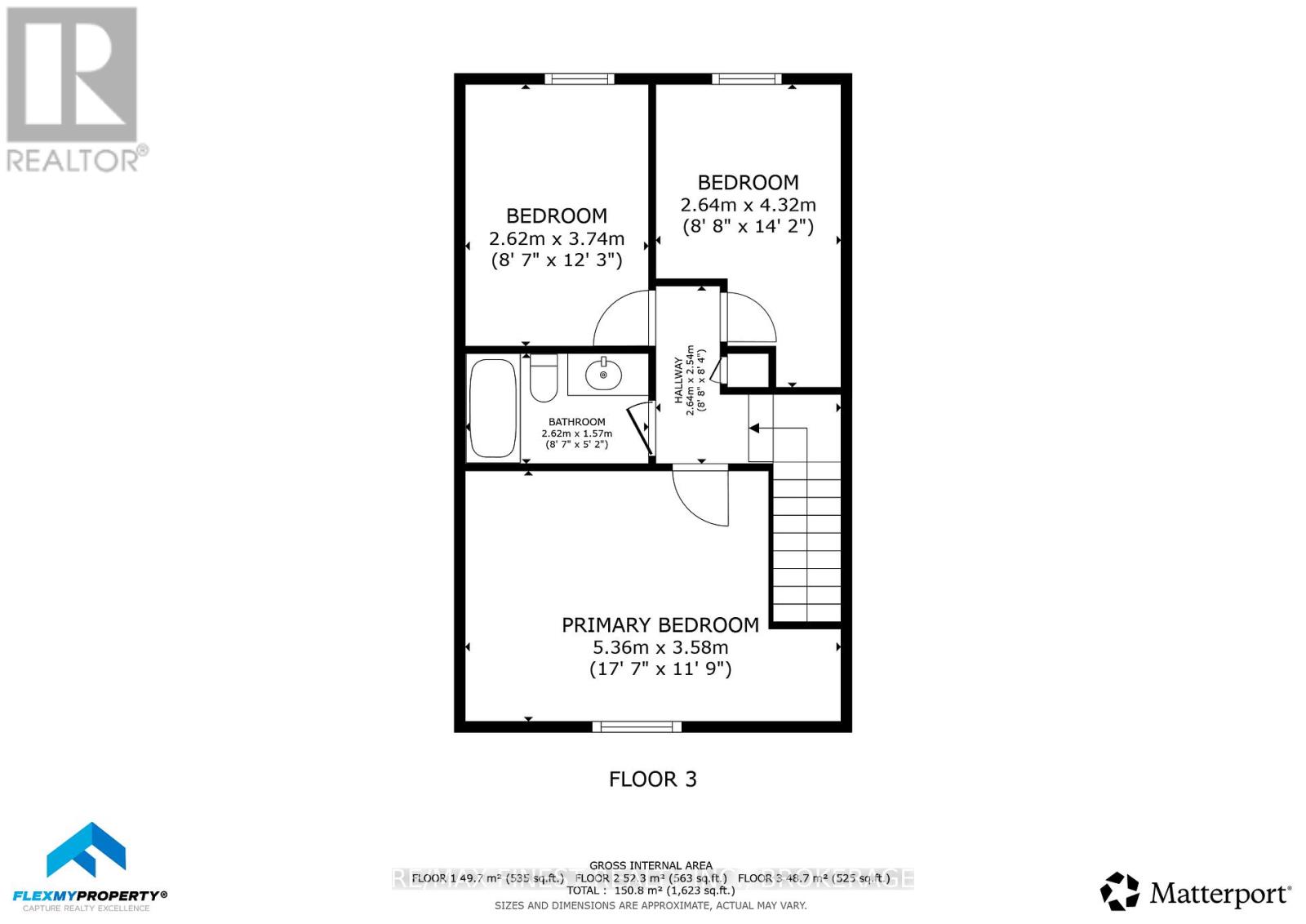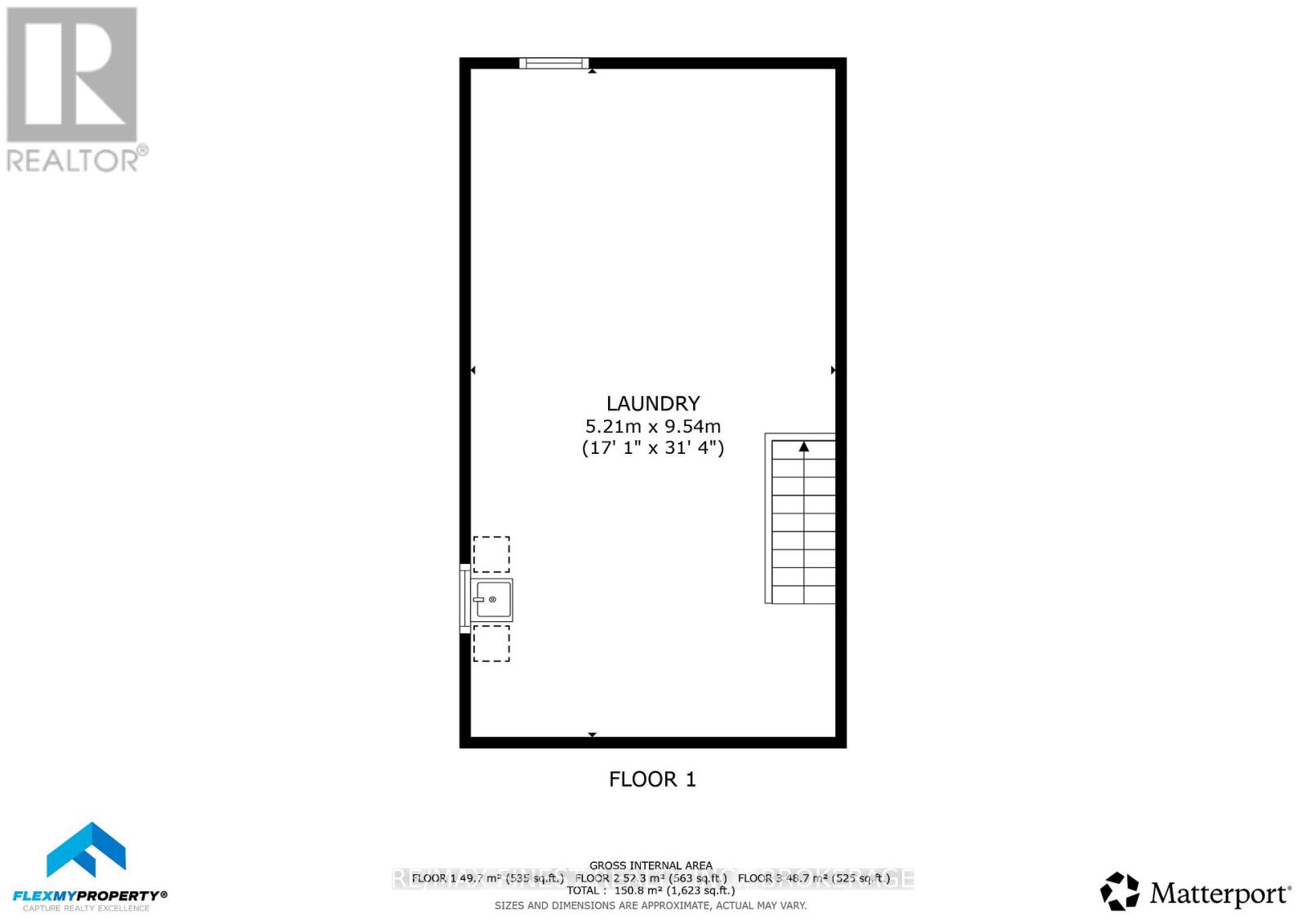3 Bedroom
1 Bathroom
1500 - 2000 sqft
Window Air Conditioner
Forced Air
$409,900
Welcome to this well maintained carpet free three bedroom home in the desirable north end of the city. Perfect for first-time home buyers or savvy investors, this move-in ready property offers both comfort and convenience. The main floor features a spacious living room, functional kitchen, and a separate dining area with plenty of natural light. Upstairs, you'll find three generous bedrooms and a full bathroom - perfect for a growing family or tenants. Located just minutes from parks, top-rated schools, shopping, and local restaurants, this home combines suburban peace with urban access. A fenced yard offers privacy for kids, pets, or summer gatherings. Whether you're looking to settle in or invest in a growing neighbourhood, this is a fantastic opportunity you won't want to miss! (id:49187)
Property Details
|
MLS® Number
|
X12498688 |
|
Property Type
|
Single Family |
|
Neigbourhood
|
Rideau Heights |
|
Community Name
|
23 - Rideau |
|
Amenities Near By
|
Park, Public Transit, Schools |
|
Equipment Type
|
Water Heater - Gas, Water Heater |
|
Features
|
Cul-de-sac, Carpet Free |
|
Parking Space Total
|
3 |
|
Rental Equipment Type
|
Water Heater - Gas, Water Heater |
|
Structure
|
Deck, Shed |
Building
|
Bathroom Total
|
1 |
|
Bedrooms Above Ground
|
3 |
|
Bedrooms Total
|
3 |
|
Age
|
31 To 50 Years |
|
Appliances
|
Dryer, Stove, Washer, Refrigerator |
|
Basement Development
|
Unfinished |
|
Basement Type
|
Full (unfinished) |
|
Construction Style Attachment
|
Semi-detached |
|
Cooling Type
|
Window Air Conditioner |
|
Exterior Finish
|
Brick, Vinyl Siding |
|
Foundation Type
|
Poured Concrete |
|
Heating Fuel
|
Natural Gas |
|
Heating Type
|
Forced Air |
|
Stories Total
|
2 |
|
Size Interior
|
1500 - 2000 Sqft |
|
Type
|
House |
|
Utility Water
|
Municipal Water |
Parking
Land
|
Acreage
|
No |
|
Fence Type
|
Fenced Yard |
|
Land Amenities
|
Park, Public Transit, Schools |
|
Sewer
|
Sanitary Sewer |
|
Size Depth
|
133 Ft ,8 In |
|
Size Frontage
|
36 Ft ,1 In |
|
Size Irregular
|
36.1 X 133.7 Ft |
|
Size Total Text
|
36.1 X 133.7 Ft|under 1/2 Acre |
|
Zoning Description
|
A5 |
Rooms
| Level |
Type |
Length |
Width |
Dimensions |
|
Second Level |
Primary Bedroom |
5.36 m |
3.58 m |
5.36 m x 3.58 m |
|
Second Level |
Bedroom 2 |
2.62 m |
3.74 m |
2.62 m x 3.74 m |
|
Second Level |
Bedroom 3 |
2.64 m |
4.32 m |
2.64 m x 4.32 m |
|
Second Level |
Bathroom |
2.62 m |
1.57 m |
2.62 m x 1.57 m |
|
Basement |
Other |
9.54 m |
5.21 m |
9.54 m x 5.21 m |
|
Main Level |
Kitchen |
2.74 m |
3.11 m |
2.74 m x 3.11 m |
|
Main Level |
Dining Room |
2.74 m |
3.11 m |
2.74 m x 3.11 m |
|
Main Level |
Living Room |
5.36 m |
3.55 m |
5.36 m x 3.55 m |
https://www.realtor.ca/real-estate/29056344/114-jean-worrell-crescent-kingston-rideau-23-rideau


