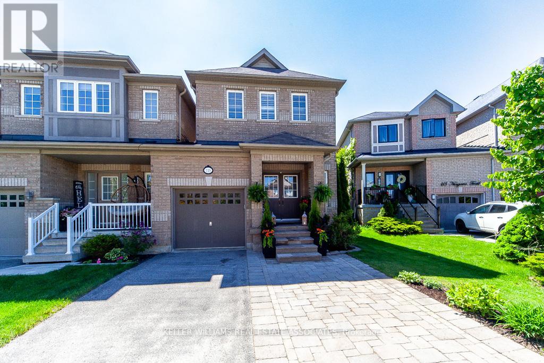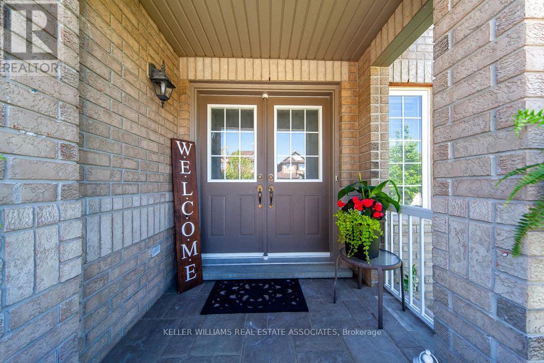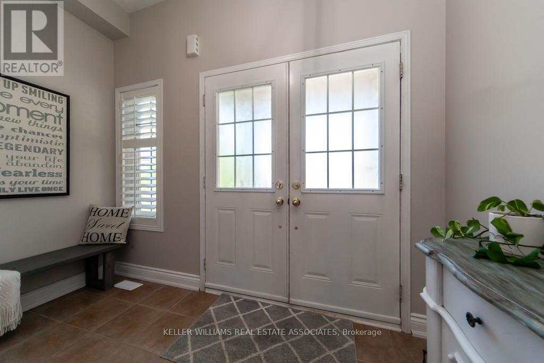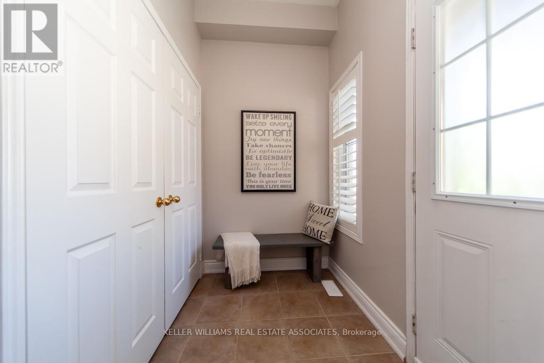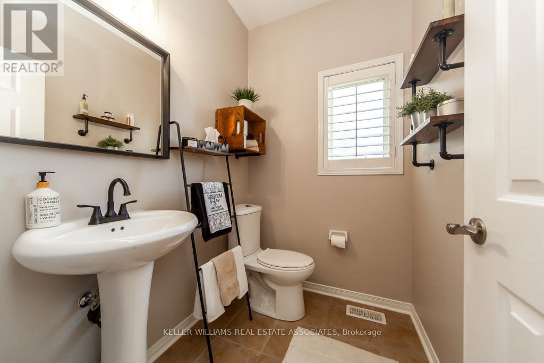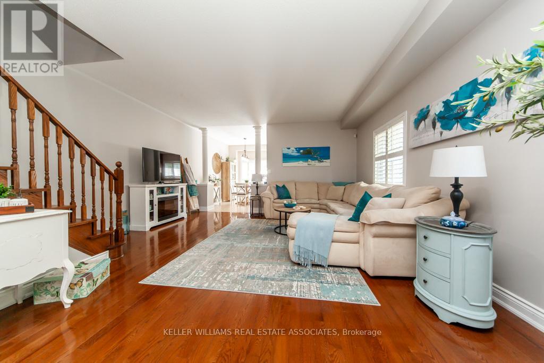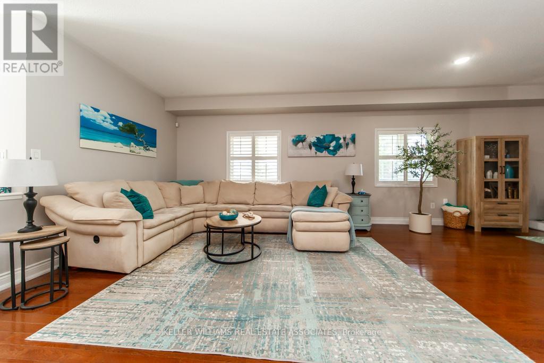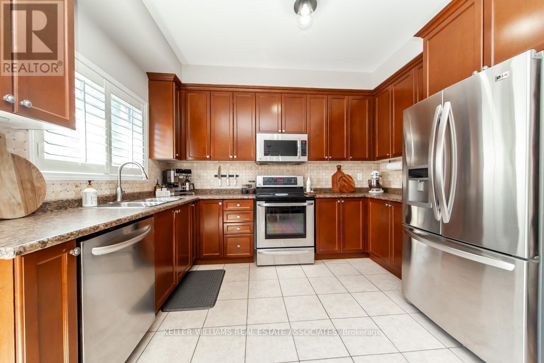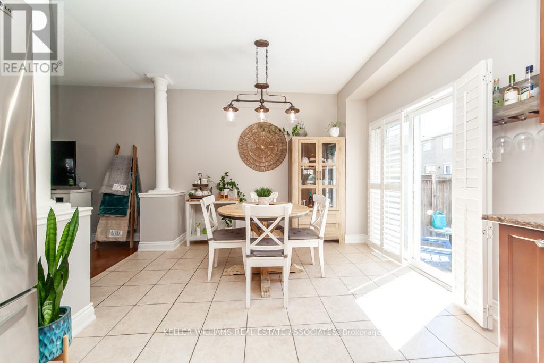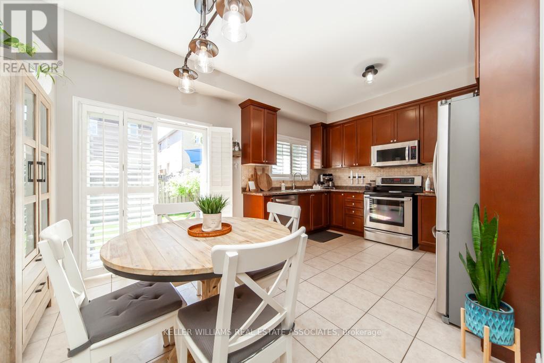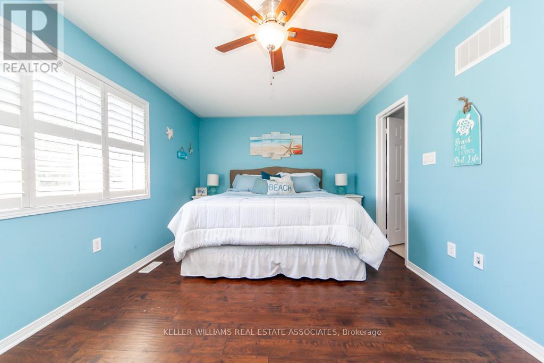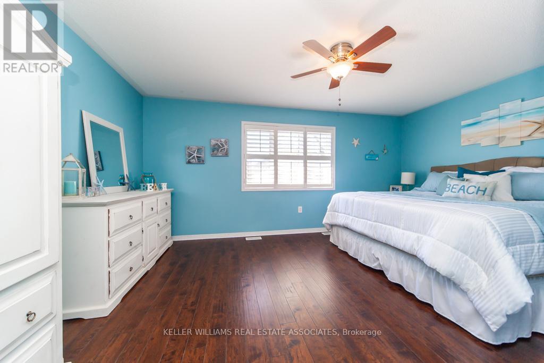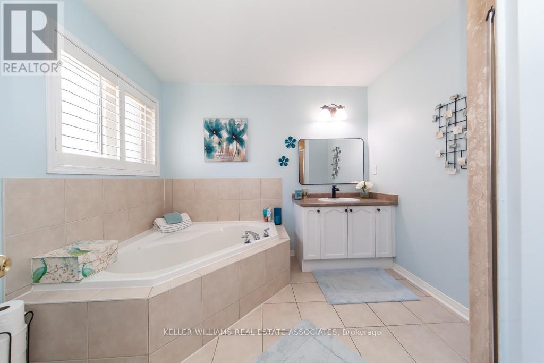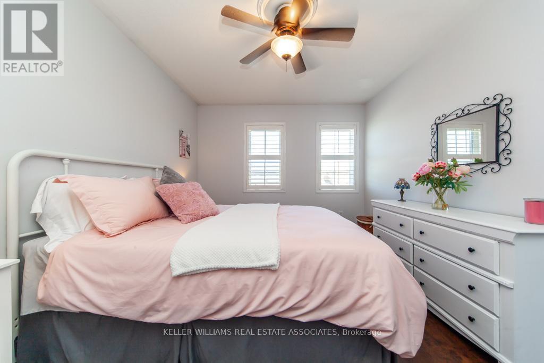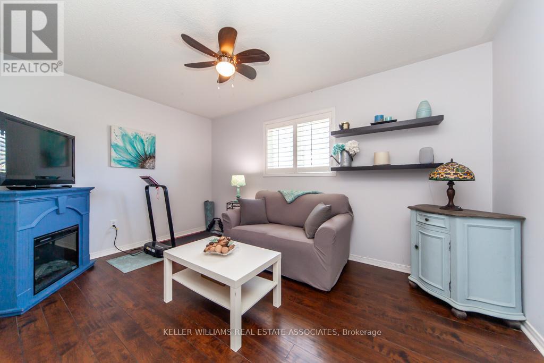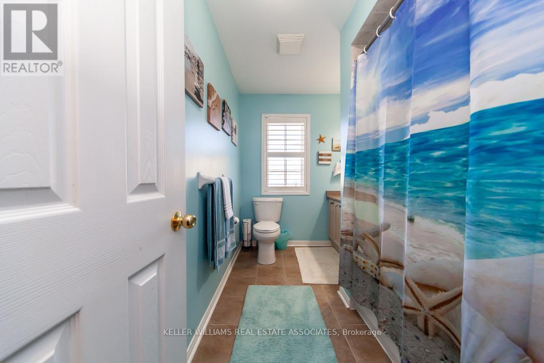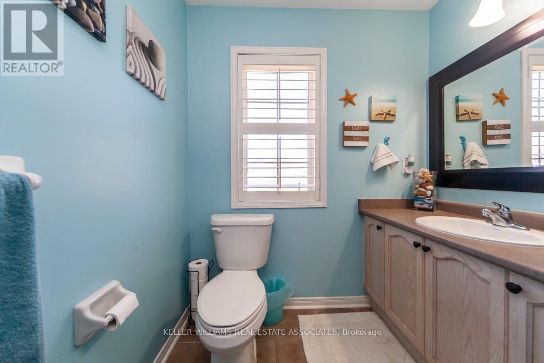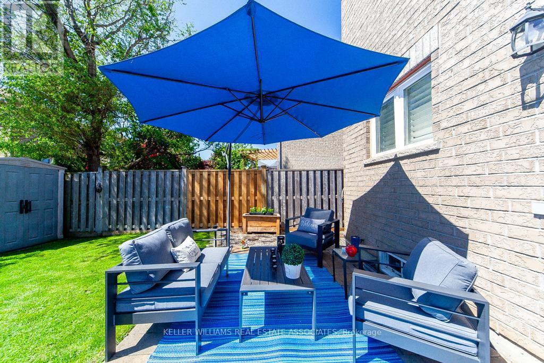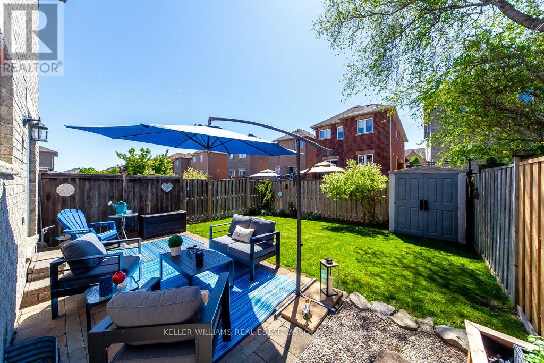115 Niagara Trail Halton Hills (Georgetown), Ontario L7G 0A6
$929,900
Welcome to 115 Niagara Trail.. this exceptional freehold end-unit townhouse is the largest model on the block, offers a generous 1,905 sq ft of thoughtfully designed living space. Located on a quiet, family-friendly street, this home is truly unique with a massive private triple(possibly 4) car driveway with an additional 1 car garage, truly a rare find. Inside, the main floor features, rich hardwood flooring & a spacious, open concept design- Perfect for entertaining with family and friends. The heart of this home is the spacious and bright eat-in kitchen - a perfect blend of functionality and style. Featuring Updated cabinetry,Stainless Steel Appliances and ample counter space. The open-concept layout flows seamlessly into the bright eat-in area with a walk out to the very well maintained backyard adding additional indoor/outdoor space. Back inside, you will find a beautiful hardwood staircase ,leading to an upper level complete with Laminate flooring, three spacious bedrooms, two full bathrooms, and a convenient upper-floor laundry room. The Primary Retreat has it all ...his/hers walk-in closets, a large 4 Pc Ensuite and an Oversized spacious floor plan.Other notables: California Shutters on every window, updated lighting and ceiling fans throughout, Freshly painted. The unspoiled, unfinished basement presents an incredible opportunity to create additional living space tailored to your needs whether its a home gym,r ec room, in-law suite, or rental potential. Ideally situated near top-rated schools, shopping plazas, and Parks, this home offers unbeatable convenience in a central and highly sought-after location don't delay come see your future home today!!! (id:49187)
Open House
This property has open houses!
2:00 pm
Ends at:4:00 pm
2:00 pm
Ends at:4:00 pm
Property Details
| MLS® Number | W12176131 |
| Property Type | Single Family |
| Community Name | Georgetown |
| Features | Carpet Free |
| Parking Space Total | 4 |
Building
| Bathroom Total | 3 |
| Bedrooms Above Ground | 3 |
| Bedrooms Total | 3 |
| Appliances | Garage Door Opener Remote(s), Central Vacuum, Dryer, Garage Door Opener, Stove, Washer, Water Softener, Refrigerator |
| Basement Development | Unfinished |
| Basement Type | N/a (unfinished) |
| Construction Style Attachment | Attached |
| Cooling Type | Central Air Conditioning |
| Exterior Finish | Brick |
| Flooring Type | Hardwood, Tile, Laminate |
| Foundation Type | Block |
| Half Bath Total | 1 |
| Heating Fuel | Natural Gas |
| Heating Type | Forced Air |
| Stories Total | 2 |
| Size Interior | 1500 - 2000 Sqft |
| Type | Row / Townhouse |
| Utility Water | Municipal Water |
Parking
| Garage |
Land
| Acreage | No |
| Sewer | Sanitary Sewer |
| Size Depth | 102 Ft ,6 In |
| Size Frontage | 27 Ft ,4 In |
| Size Irregular | 27.4 X 102.5 Ft |
| Size Total Text | 27.4 X 102.5 Ft |
Rooms
| Level | Type | Length | Width | Dimensions |
|---|---|---|---|---|
| Second Level | Primary Bedroom | 5.18 m | 3.4 m | 5.18 m x 3.4 m |
| Second Level | Bedroom 2 | 4.2 m | 2.98 m | 4.2 m x 2.98 m |
| Second Level | Bedroom 3 | 4.3 m | 3.1 m | 4.3 m x 3.1 m |
| Main Level | Dining Room | 4.9 m | 3.1 m | 4.9 m x 3.1 m |
| Main Level | Living Room | 6.58 m | 2.92 m | 6.58 m x 2.92 m |
| Main Level | Kitchen | 3.04 m | 2.31 m | 3.04 m x 2.31 m |
| Main Level | Eating Area | 3.04 m | 2.98 m | 3.04 m x 2.98 m |
https://www.realtor.ca/real-estate/28373409/115-niagara-trail-halton-hills-georgetown-georgetown

