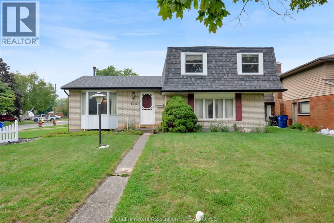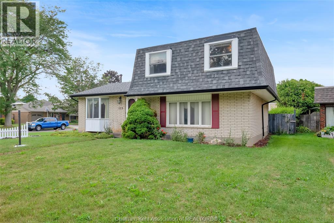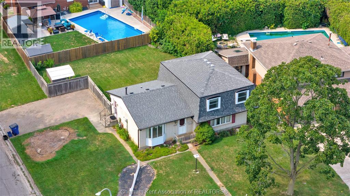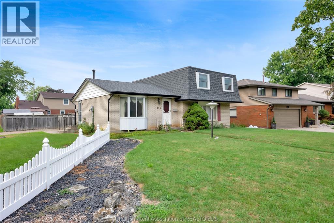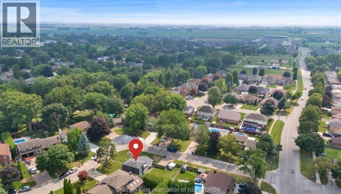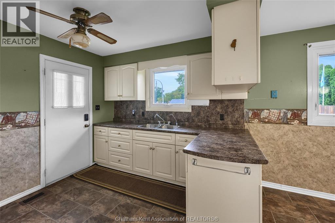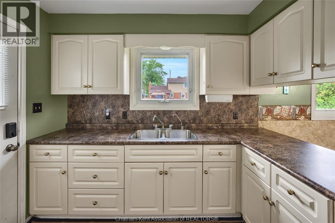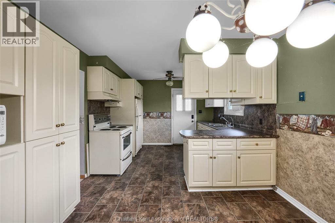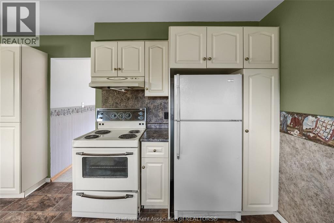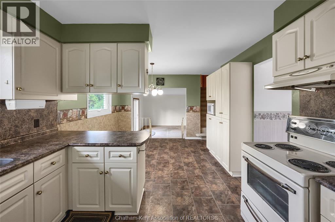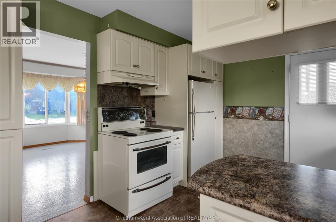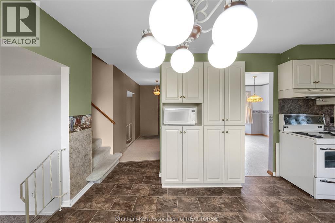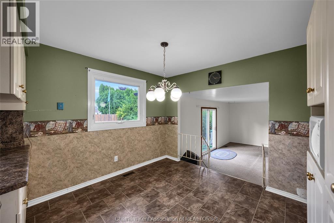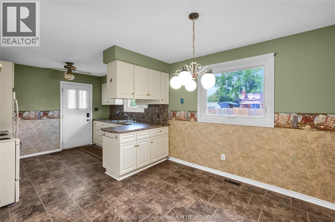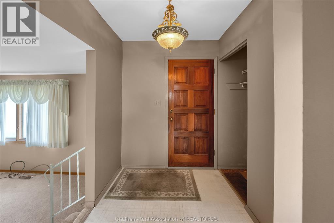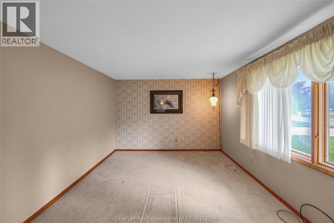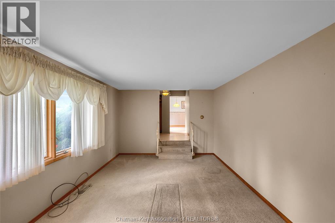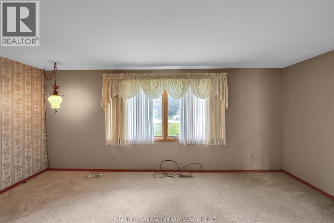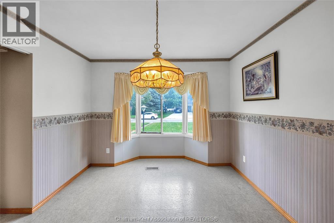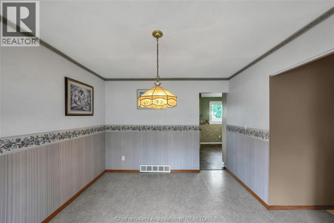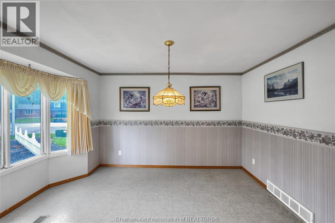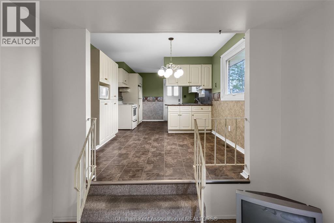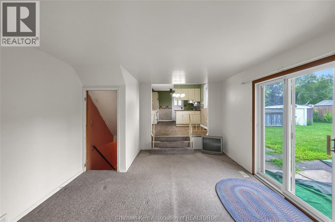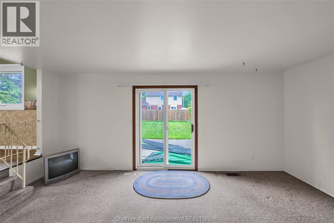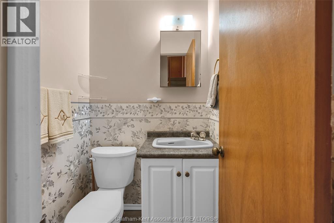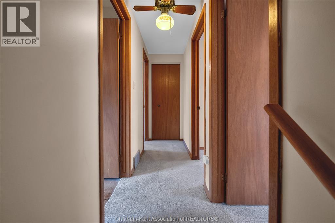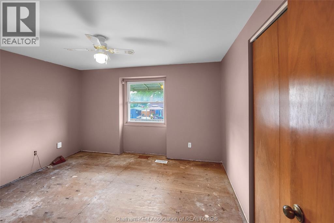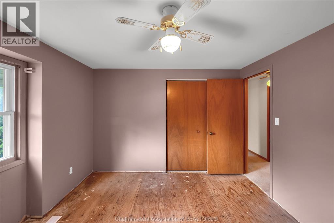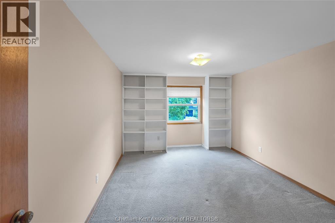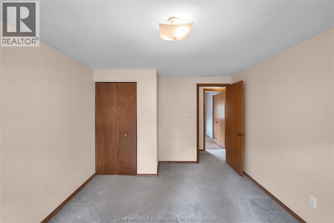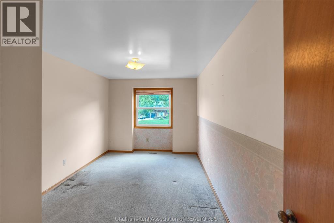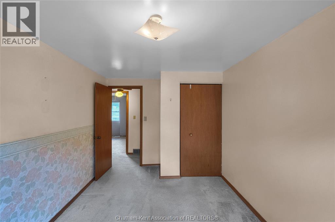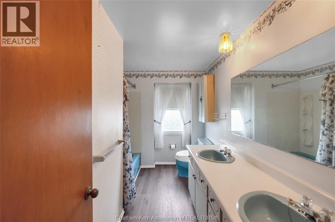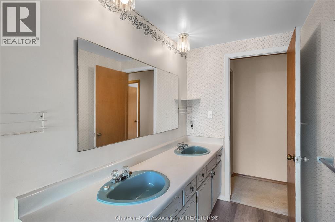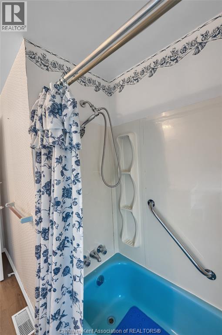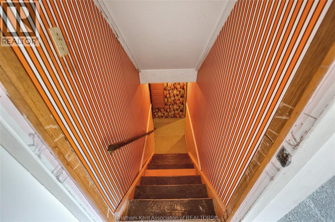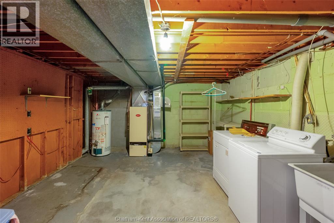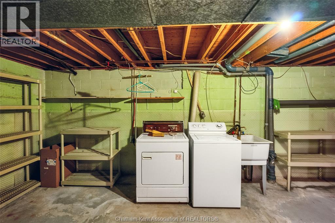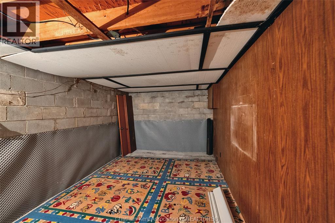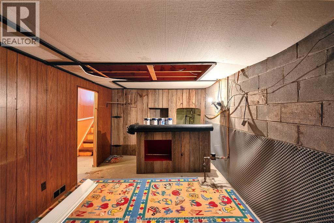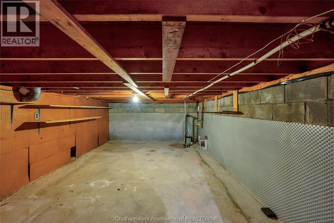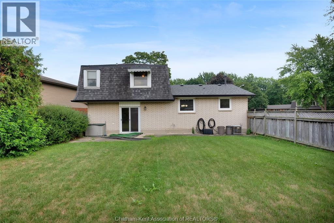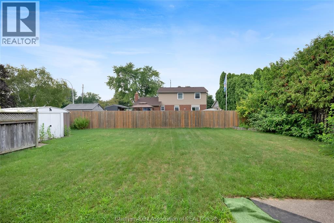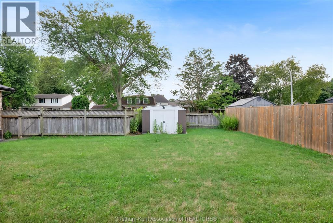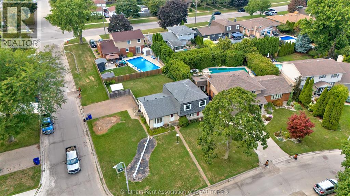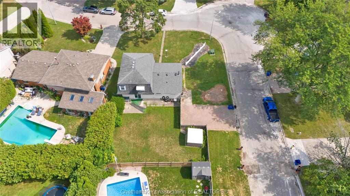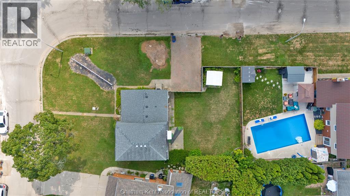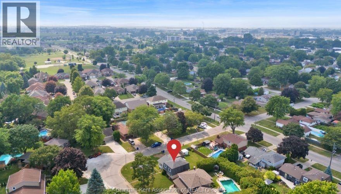3 Bedroom
2 Bathroom
3 Level
Central Air Conditioning
Forced Air, Furnace
$450,000
Welcome to Southside Parkwood Drive, one of Chatham’s most desirable neighbourhoods! This wonderful family home, lovingly owned since 1978, is ready for its next chapter. Just steps from Mud Creek, you’ll enjoy peaceful morning and evening walks surrounded by nature. The spacious corner lot provides plenty of room and endless opportunities for its next visionary owner. Enter through either the front or side entrance and discover a well-designed layout featuring a full dining room, an eat-in kitchen overlooking the backyard, and generous living and family room spaces with direct access to the expansive yard. A convenient powder room is thoughtfully placed near the foyer. Upstairs, you’ll find three large bedrooms and a full bathroom with a bathtub. The lower level offers an unfinished basement—ideal for storage or ready to be customized to your needs. Notes: Furnace (original), hot water tank (rental through Reliance), roof replaced in December 2022 (except over bedroom areas), new sump pump with water backup (2025). A recent inspection report is available upon request. Stop by today because… Home Is Where The Hart Is! (id:49187)
Property Details
|
MLS® Number
|
25020913 |
|
Property Type
|
Single Family |
|
Features
|
Interlocking Driveway, Side Driveway |
Building
|
Bathroom Total
|
2 |
|
Bedrooms Above Ground
|
3 |
|
Bedrooms Total
|
3 |
|
Architectural Style
|
3 Level |
|
Construction Style Attachment
|
Detached |
|
Construction Style Split Level
|
Sidesplit |
|
Cooling Type
|
Central Air Conditioning |
|
Exterior Finish
|
Aluminum/vinyl, Brick |
|
Flooring Type
|
Carpeted, Laminate |
|
Foundation Type
|
Block |
|
Half Bath Total
|
1 |
|
Heating Fuel
|
Natural Gas |
|
Heating Type
|
Forced Air, Furnace |
Land
|
Acreage
|
No |
|
Size Irregular
|
110.41 X 65.36 / 0.166 Ac |
|
Size Total Text
|
110.41 X 65.36 / 0.166 Ac|under 1/4 Acre |
|
Zoning Description
|
Rl1 |
Rooms
| Level |
Type |
Length |
Width |
Dimensions |
|
Second Level |
4pc Bathroom |
11 ft ,4 in |
7 ft ,5 in |
11 ft ,4 in x 7 ft ,5 in |
|
Second Level |
Bedroom |
11 ft ,5 in |
12 ft ,3 in |
11 ft ,5 in x 12 ft ,3 in |
|
Second Level |
Bedroom |
9 ft |
14 ft ,9 in |
9 ft x 14 ft ,9 in |
|
Second Level |
Bedroom |
10 ft ,9 in |
14 ft ,8 in |
10 ft ,9 in x 14 ft ,8 in |
|
Main Level |
Foyer |
10 ft ,4 in |
6 ft ,1 in |
10 ft ,4 in x 6 ft ,1 in |
|
Main Level |
2pc Bathroom |
4 ft ,2 in |
4 ft ,1 in |
4 ft ,2 in x 4 ft ,1 in |
|
Main Level |
Dining Room |
10 ft ,5 in |
13 ft ,5 in |
10 ft ,5 in x 13 ft ,5 in |
|
Main Level |
Living Room |
18 ft ,7 in |
11 ft ,8 in |
18 ft ,7 in x 11 ft ,8 in |
|
Main Level |
Family Room |
18 ft ,7 in |
12 ft ,11 in |
18 ft ,7 in x 12 ft ,11 in |
|
Main Level |
Kitchen/dining Room |
19 ft ,4 in |
10 ft ,11 in |
19 ft ,4 in x 10 ft ,11 in |
https://www.realtor.ca/real-estate/28745302/115-parkwood-drive-chatham

