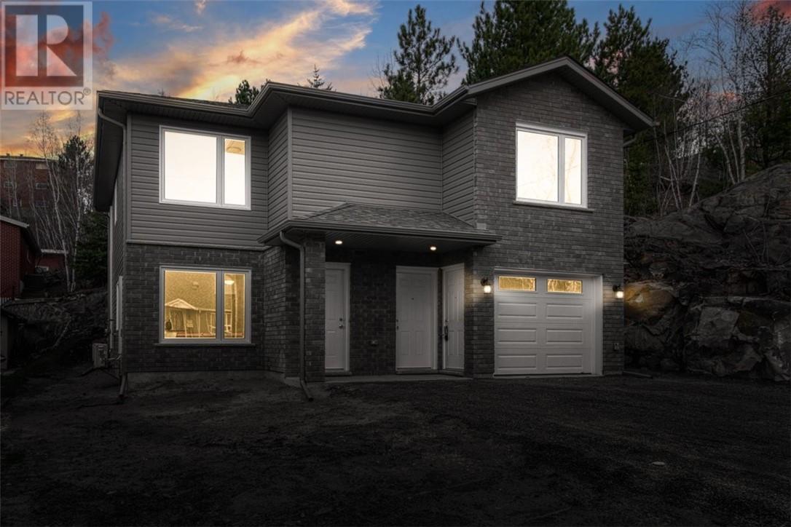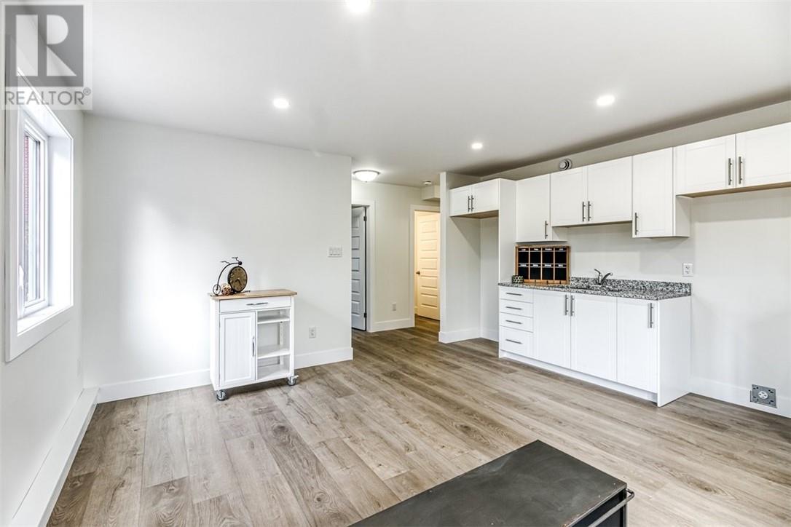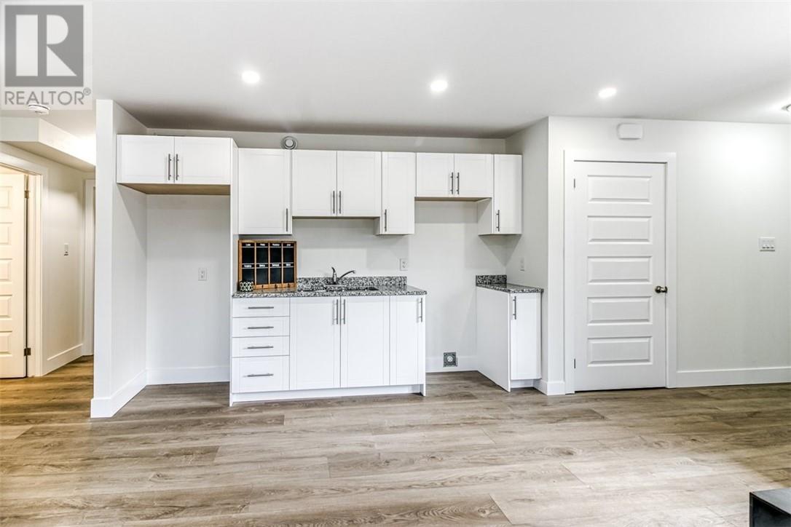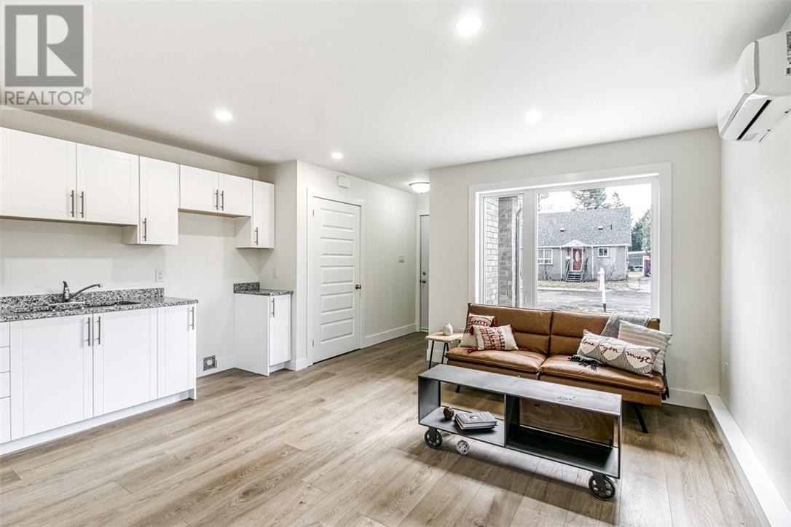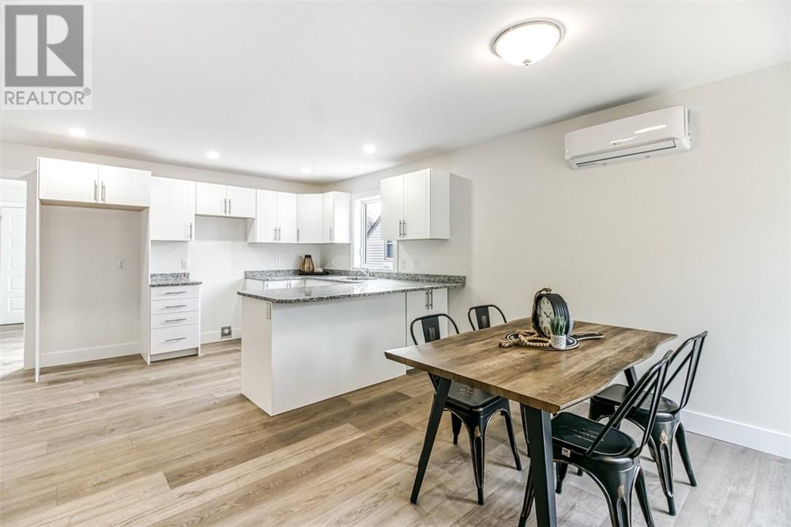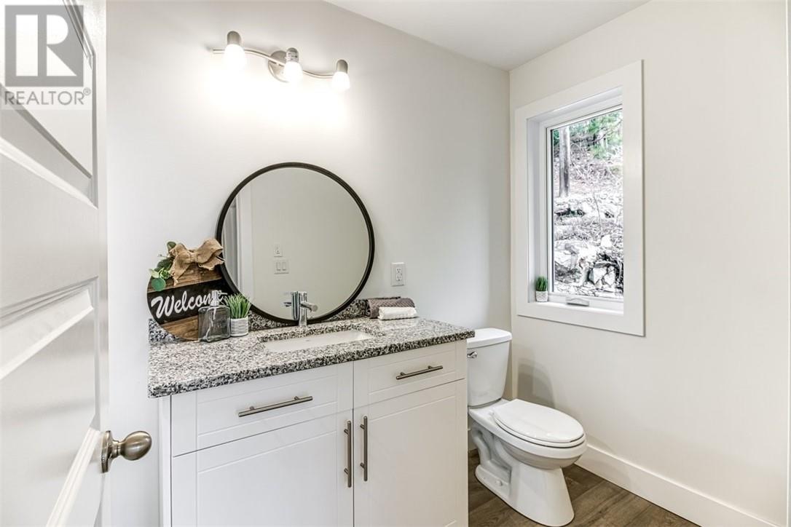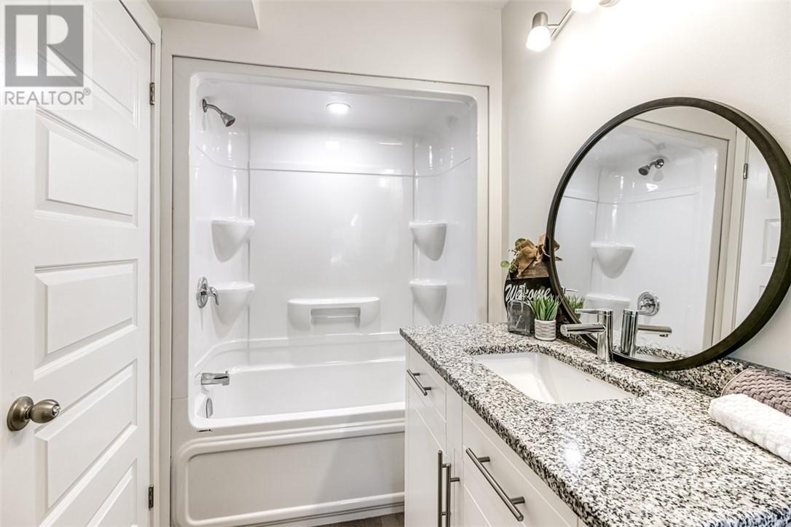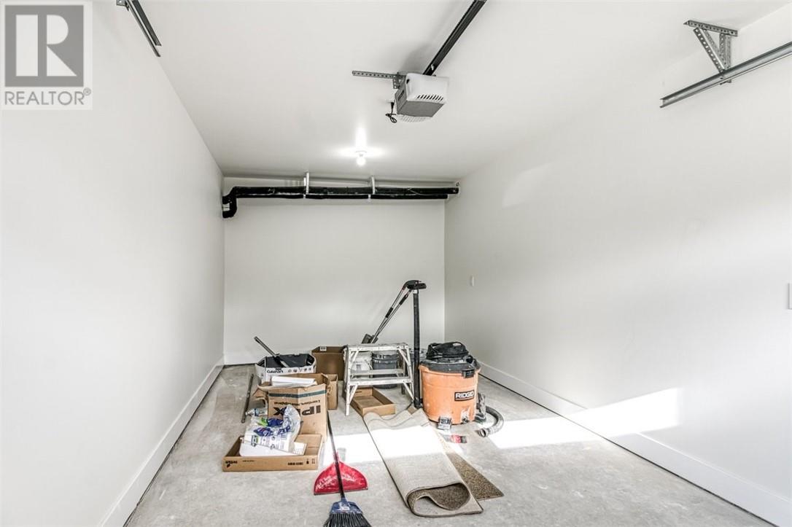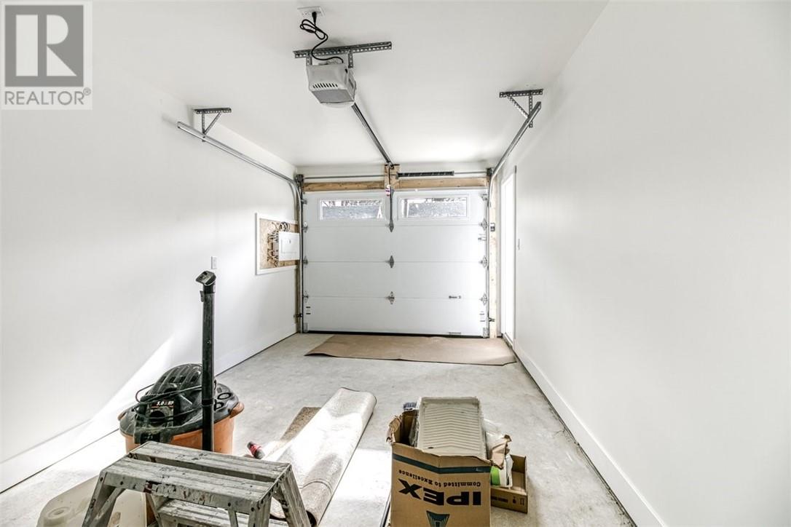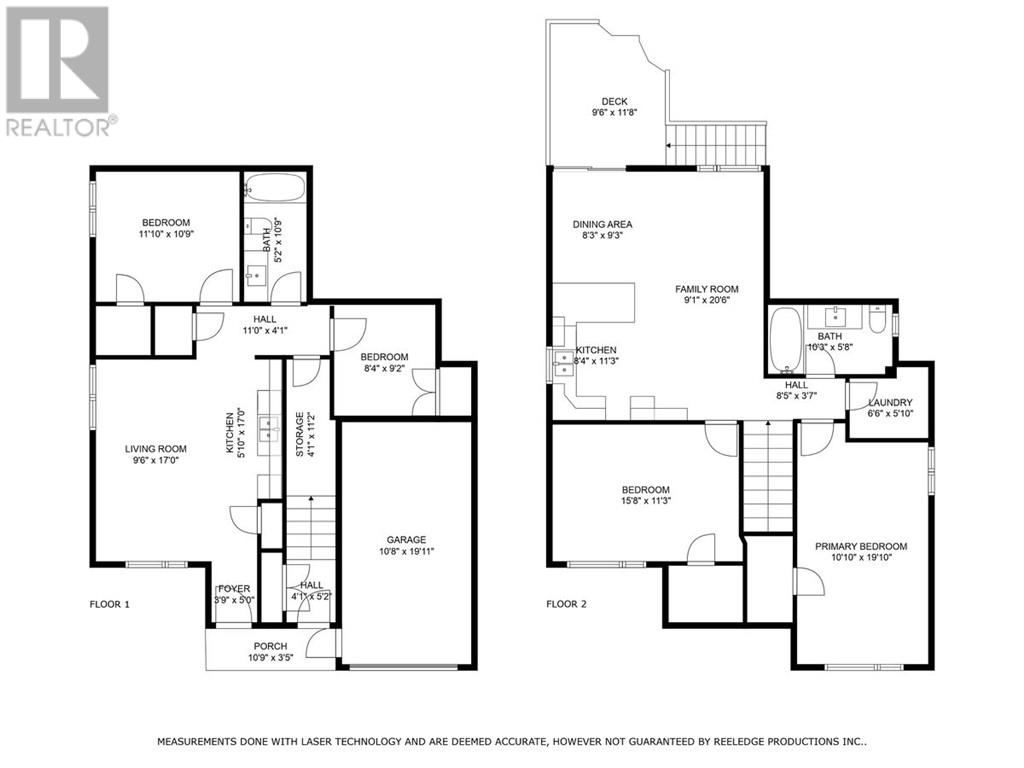3 Bedroom
2 Bathroom
2 Level
Boiler, In Floor Heating
$750,000
Attention investors and Multi Family Buyers. Welcome to this newly built legal duplex located on a quiet cul-de-sac with easy access to all town amenities. This modern two unit home is perfect for extended families or generating rental income. Set your own rents and maximize your returns. Main floor unit - Open concept kitchen and living room area, one bedroom, full bathroom plus a den/office, in floor heating, wall unit A/C, deep single car garage and covered porch for added charm. Upper unit separate utilities for independent living, in floor heating and wall unit A/C- Spacious open concept kitchen, dining and living room, patio doors leading to a private deck, two large bedrooms, primary has walk in closet, full bathroom. whether your looking to live in one unit and rent the other or rent both for strong cash flow, this is an incredible opportunity in a desirable location. (id:49187)
Property Details
|
MLS® Number
|
2121957 |
|
Property Type
|
Single Family |
|
Neigbourhood
|
Little Britain |
|
Amenities Near By
|
Hospital, Shopping, University |
|
Equipment Type
|
None |
|
Rental Equipment Type
|
None |
Building
|
Bathroom Total
|
2 |
|
Bedrooms Total
|
3 |
|
Architectural Style
|
2 Level |
|
Basement Type
|
None |
|
Exterior Finish
|
Brick Imitation, Vinyl Siding |
|
Flooring Type
|
Laminate |
|
Foundation Type
|
Concrete Slab |
|
Heating Type
|
Boiler, In Floor Heating |
|
Roof Material
|
Asphalt Shingle |
|
Roof Style
|
Unknown |
|
Type
|
Apartment |
|
Utility Water
|
Municipal Water |
Parking
Land
|
Access Type
|
Year-round Access |
|
Acreage
|
No |
|
Land Amenities
|
Hospital, Shopping, University |
|
Sewer
|
Municipal Sewage System |
|
Size Total Text
|
4,051 - 7,250 Sqft |
|
Zoning Description
|
R2-2 |
Rooms
| Level |
Type |
Length |
Width |
Dimensions |
|
Second Level |
Bedroom |
|
|
9 x 11.5 |
|
Second Level |
Primary Bedroom |
|
|
12 x 11 |
|
Second Level |
Kitchen |
|
|
12 x 7 |
|
Second Level |
Dining Room |
|
|
6 x 13 |
|
Second Level |
Living Room |
|
|
18 x 10 |
|
Main Level |
Kitchen |
|
|
10 x 6.5 |
|
Main Level |
Bathroom |
|
|
5 x 11.5 |
|
Main Level |
Primary Bedroom |
|
|
11 x 11 |
|
Main Level |
Living Room |
|
|
10 x 10 |
|
Main Level |
Dining Room |
|
|
10 x 6 |
https://www.realtor.ca/real-estate/28242128/115-parkwood-street-sudbury


