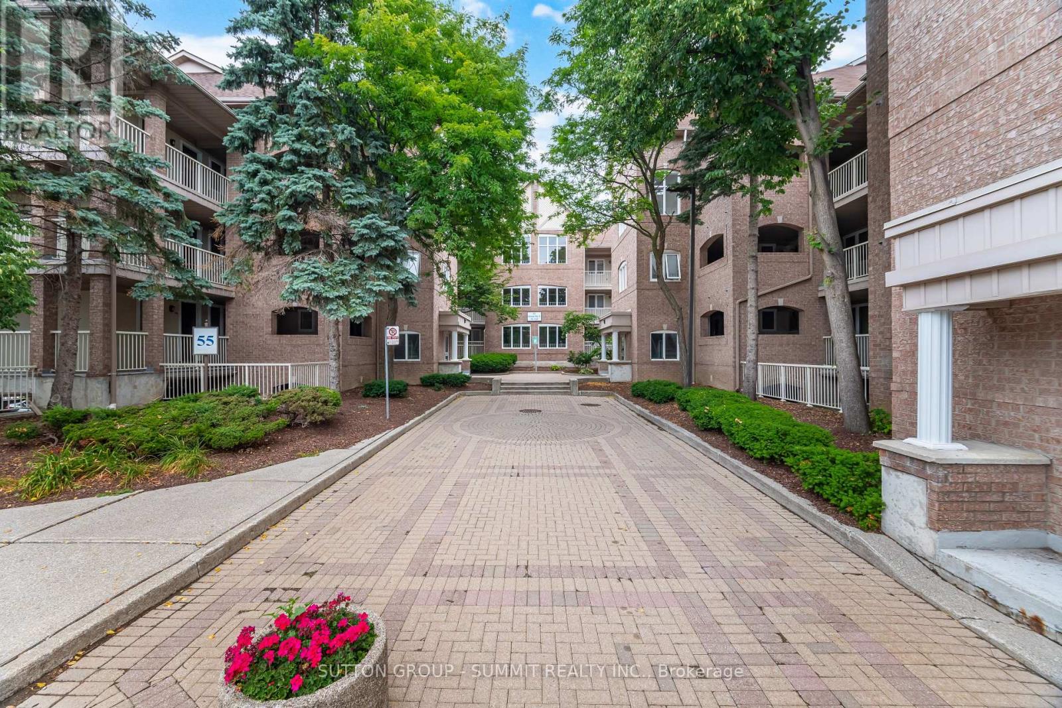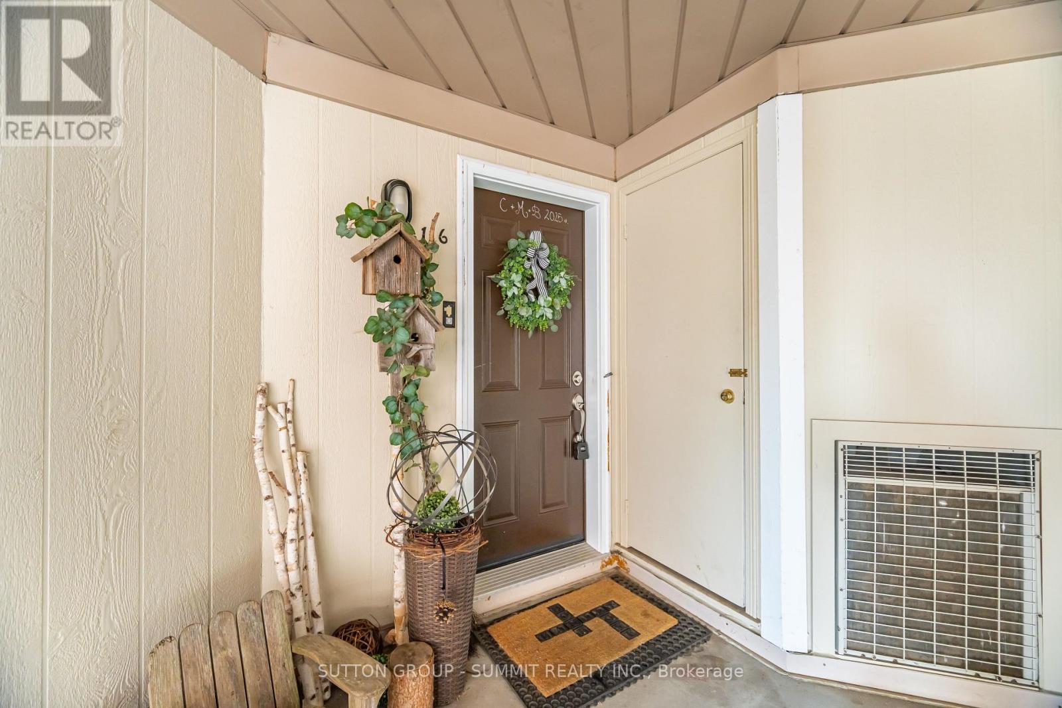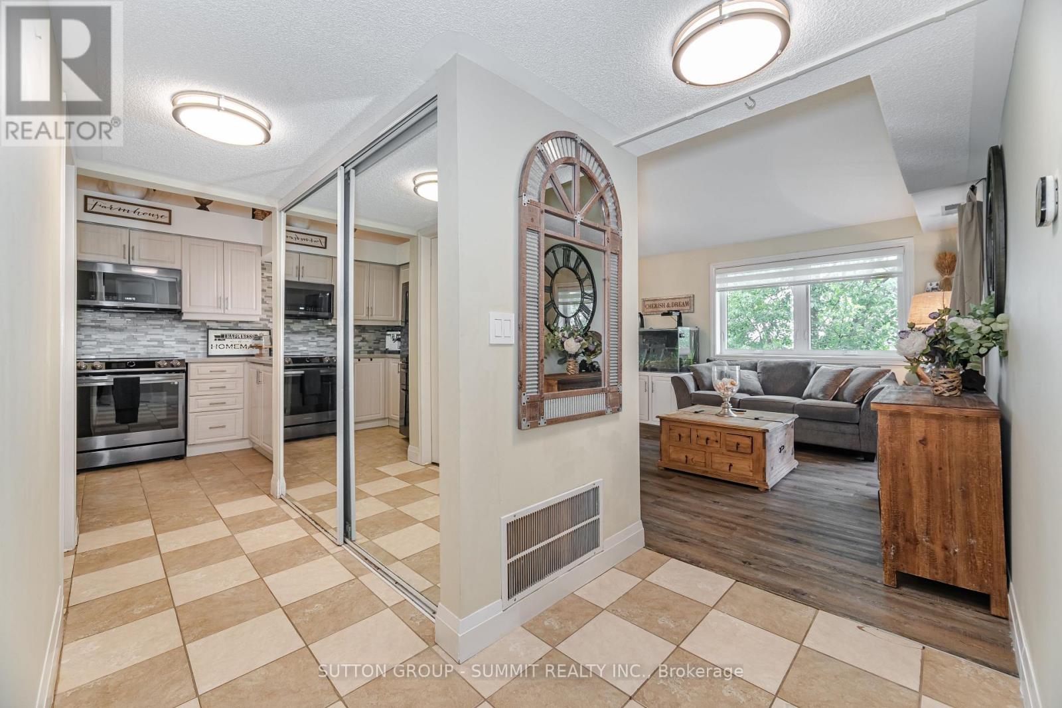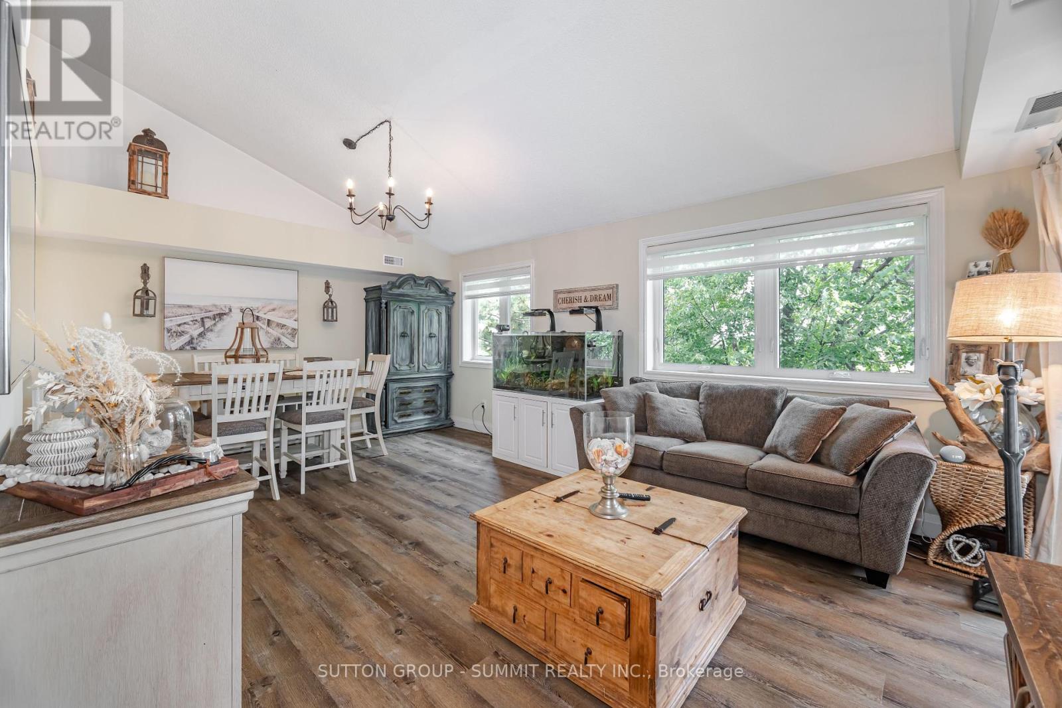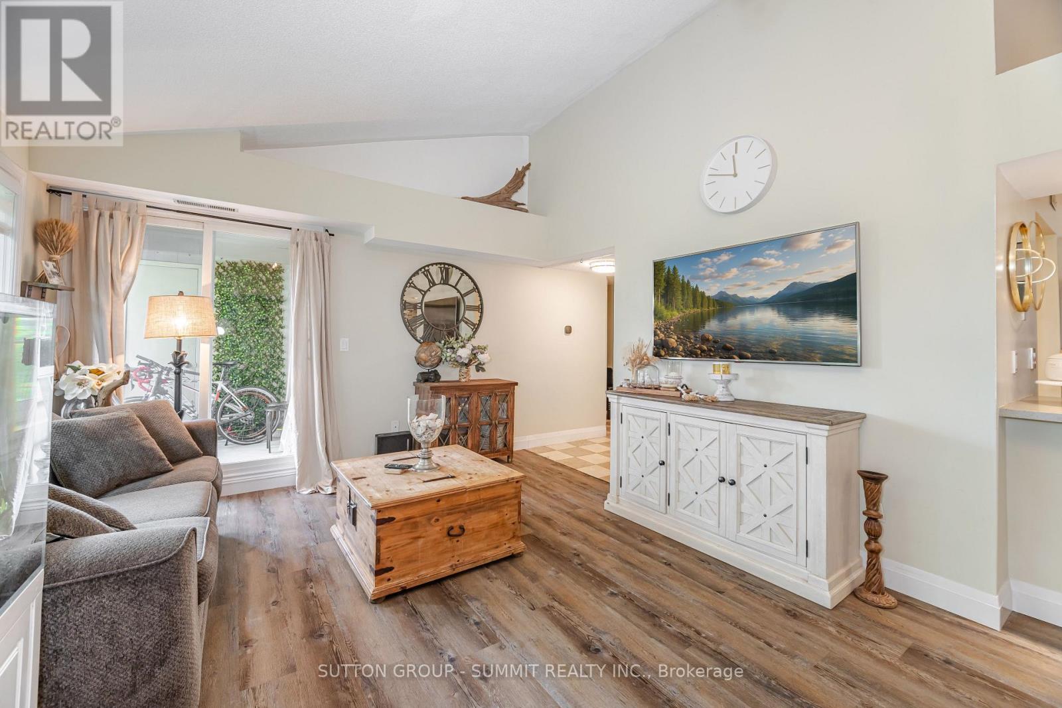116 - 55 Bristol Road E Mississauga (Hurontario), Ontario L4Z 3N9
$609,900Maintenance, Insurance, Water, Parking
$609.20 Monthly
Maintenance, Insurance, Water, Parking
$609.20 MonthlyFantastic 3-Bedroom Condo Stacked Townhouse in a Family-Friendly Community Offering Over 1100 Sqf! Welcome to this well-maintained three-bedroom condo located in a vibrant, family-oriented complex featuring a large inground pool and a playground perfect for kids and relaxation! This bright and spacious unit boasts vaulted ceilings, a generous open-concept living and dining area with sleek laminate flooring, and a modern kitchen complete with granite countertops and a stylish designer backsplash. The updated four-piece bathroom and convenient in-suite laundry add to the comfort and functionality of the home. Enjoy your morning coffee or evening unwind on the private balcony with stunning views of the park. Additional perks include two storage lockers and two parking spaces. Ideally located within walking distance to schools, Frank McKechnie Community Centre, and the library everything you need is just steps away! (id:49187)
Property Details
| MLS® Number | W12309786 |
| Property Type | Single Family |
| Neigbourhood | Hurontario |
| Community Name | Hurontario |
| Amenities Near By | Park, Public Transit, Schools |
| Community Features | Pet Restrictions |
| Features | Balcony, Carpet Free, In Suite Laundry |
| Parking Space Total | 2 |
| Pool Type | Outdoor Pool |
| Structure | Playground |
| View Type | View |
Building
| Bathroom Total | 1 |
| Bedrooms Above Ground | 3 |
| Bedrooms Total | 3 |
| Amenities | Visitor Parking |
| Appliances | Blinds, Dishwasher, Dryer, Stove, Washer, Refrigerator |
| Cooling Type | Central Air Conditioning |
| Exterior Finish | Brick, Concrete |
| Flooring Type | Laminate, Ceramic |
| Heating Fuel | Natural Gas |
| Heating Type | Forced Air |
| Size Interior | 1000 - 1199 Sqft |
| Type | Row / Townhouse |
Parking
| Underground | |
| Garage |
Land
| Acreage | No |
| Land Amenities | Park, Public Transit, Schools |
Rooms
| Level | Type | Length | Width | Dimensions |
|---|---|---|---|---|
| Flat | Living Room | 4.25 m | 3.85 m | 4.25 m x 3.85 m |
| Flat | Dining Room | 2.44 m | 3.85 m | 2.44 m x 3.85 m |
| Flat | Kitchen | 3.35 m | 3.35 m | 3.35 m x 3.35 m |
| Flat | Primary Bedroom | 3.3 m | 4.05 m | 3.3 m x 4.05 m |
| Flat | Bedroom 2 | 2.77 m | 3.45 m | 2.77 m x 3.45 m |
| Flat | Bedroom 3 | 2.45 m | 1.9 m | 2.45 m x 1.9 m |
https://www.realtor.ca/real-estate/28658785/116-55-bristol-road-e-mississauga-hurontario-hurontario

