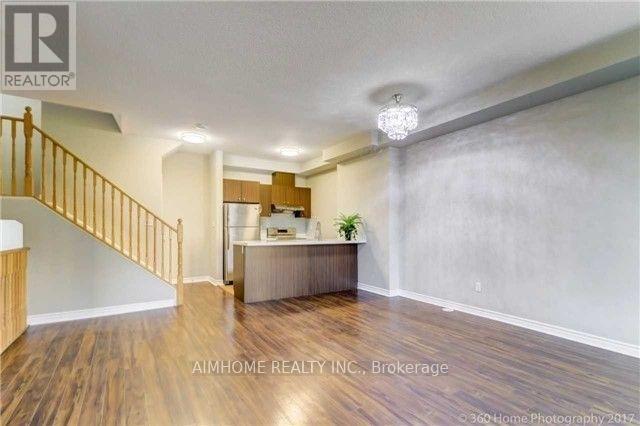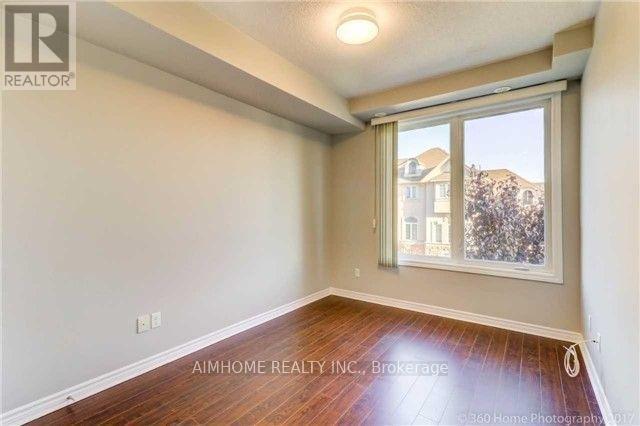519.240.3380
stacey@makeamove.ca
116 Unity Gardens Drive Markham (Unionville), Ontario L3R 5X2
3 Bedroom
2 Bathroom
1400 - 1599 sqft
Multi-Level
Central Air Conditioning
Forced Air
$3,300 Monthly
Bright and spacious 3-bedroom townhouse in a prime Unionville location! Just steps to T&T Supermarket, South Unionville Square, restaurants, and transit. Minutes to Hwy 407 and Markville Mall. Basement not included. Includes 1 underground parking spot with direct unit access. (id:49187)
Property Details
| MLS® Number | N12116442 |
| Property Type | Single Family |
| Neigbourhood | Unionville |
| Community Name | Unionville |
| Community Features | Pets Not Allowed |
| Features | Balcony |
| Parking Space Total | 1 |
Building
| Bathroom Total | 2 |
| Bedrooms Above Ground | 3 |
| Bedrooms Total | 3 |
| Age | 6 To 10 Years |
| Appliances | Dishwasher, Dryer, Hood Fan, Stove, Washer, Window Coverings |
| Architectural Style | Multi-level |
| Basement Features | Separate Entrance |
| Basement Type | N/a |
| Cooling Type | Central Air Conditioning |
| Exterior Finish | Brick |
| Flooring Type | Ceramic, Laminate |
| Heating Fuel | Natural Gas |
| Heating Type | Forced Air |
| Size Interior | 1400 - 1599 Sqft |
| Type | Row / Townhouse |
Parking
| Underground | |
| Garage |
Land
| Acreage | No |
Rooms
| Level | Type | Length | Width | Dimensions |
|---|---|---|---|---|
| Second Level | Bedroom 2 | 3.56 m | 2.81 m | 3.56 m x 2.81 m |
| Second Level | Bedroom 3 | 3.48 m | 2.86 m | 3.48 m x 2.86 m |
| Third Level | Primary Bedroom | 4.9 m | 3.26 m | 4.9 m x 3.26 m |
| Main Level | Kitchen | 2.55 m | 2.35 m | 2.55 m x 2.35 m |
| Main Level | Dining Room | 5.3 m | 4.5 m | 5.3 m x 4.5 m |
| Main Level | Living Room | 5.3 m | 4.5 m | 5.3 m x 4.5 m |
https://www.realtor.ca/real-estate/28243412/116-unity-gardens-drive-markham-unionville-unionville



















