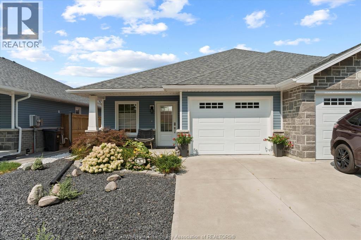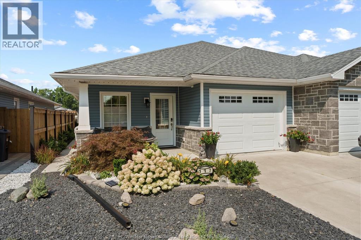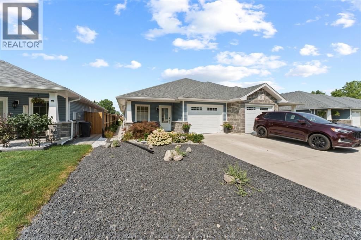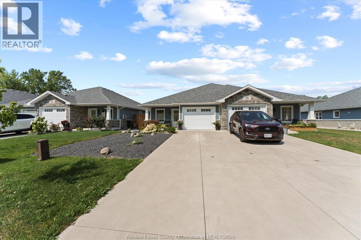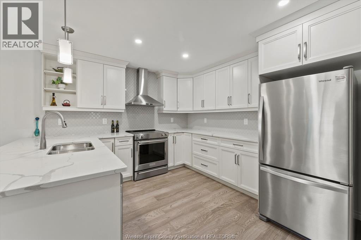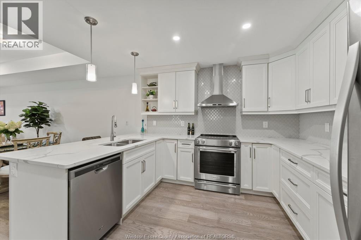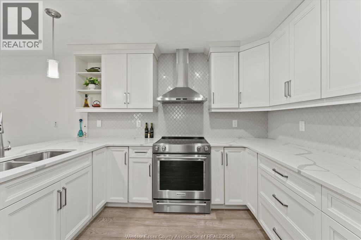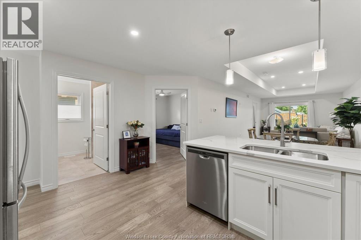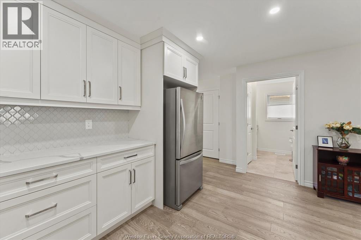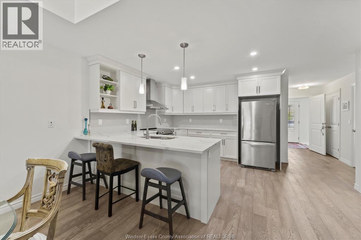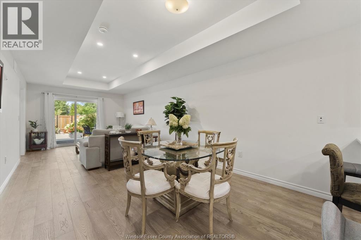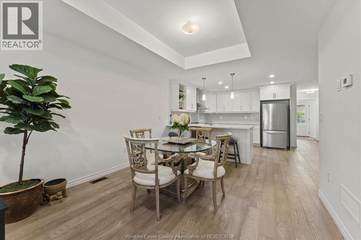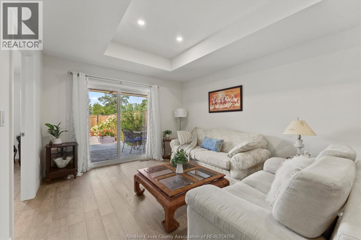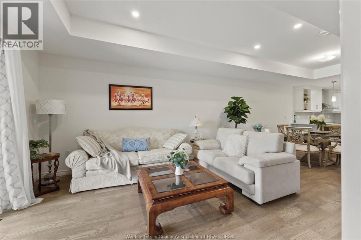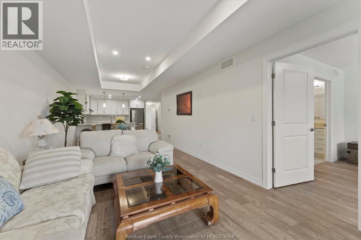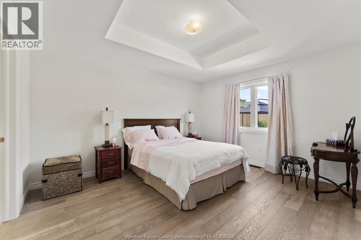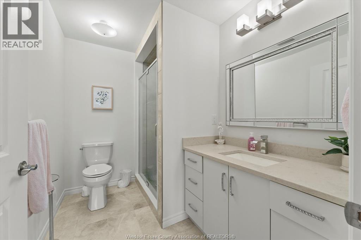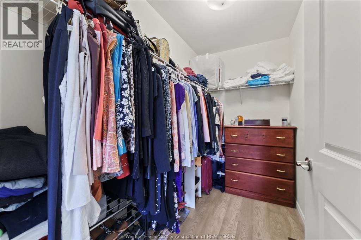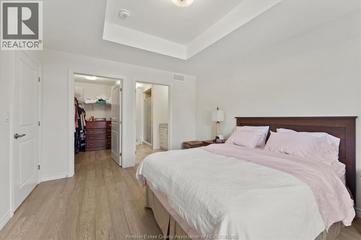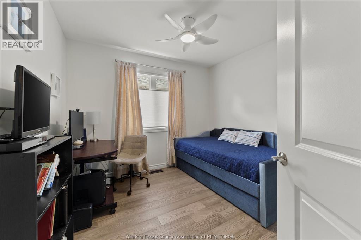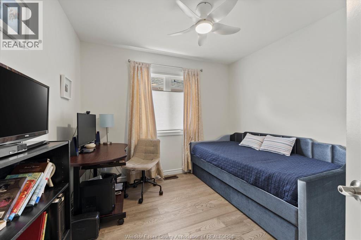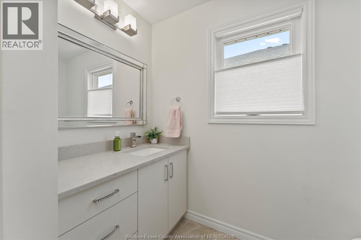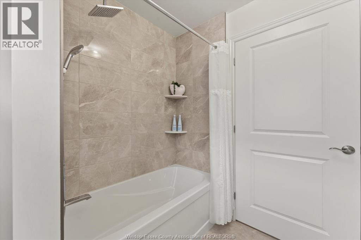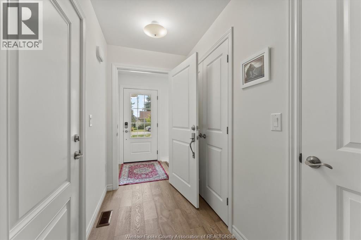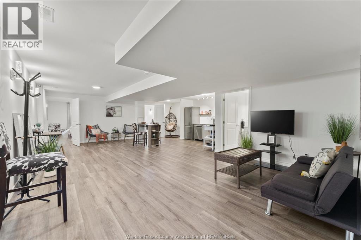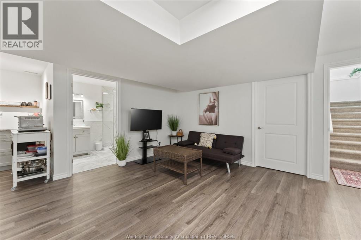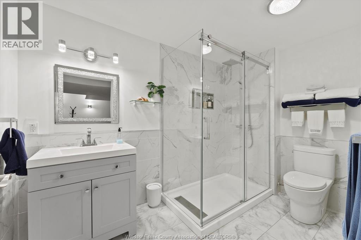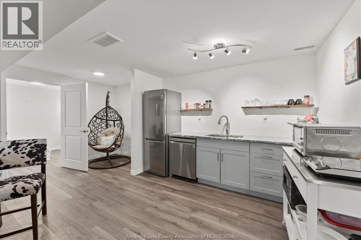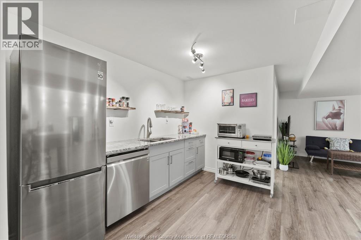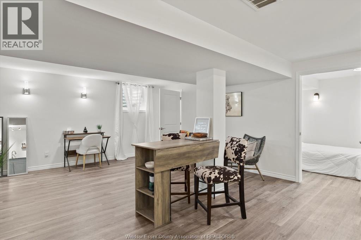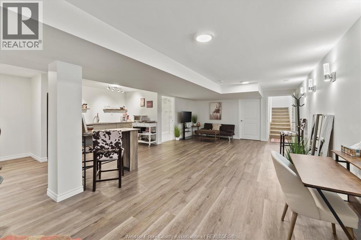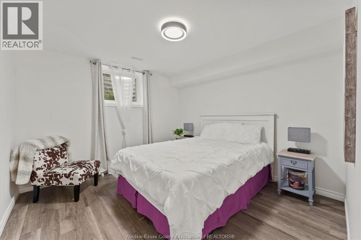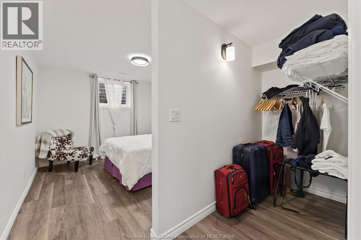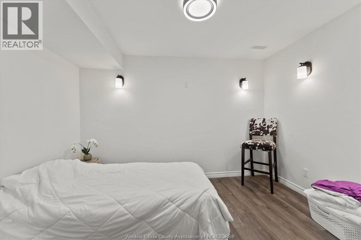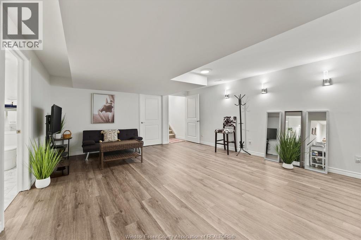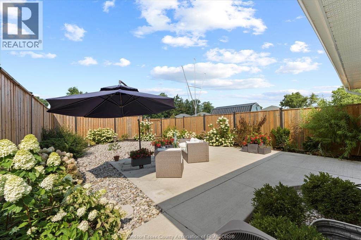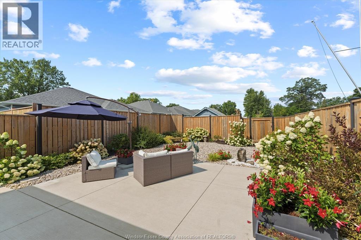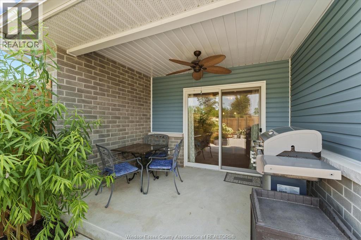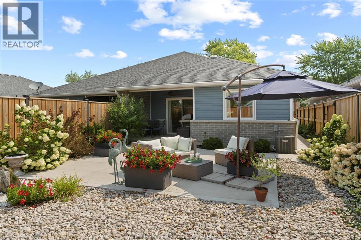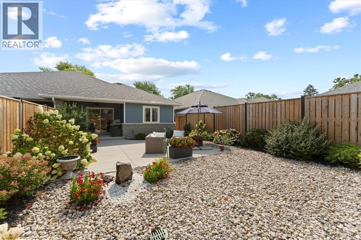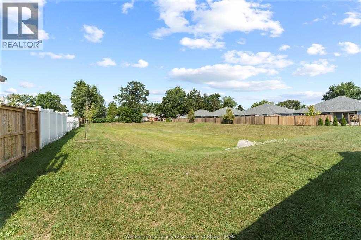3 Bedroom
3 Bathroom
1200 sqft
Ranch
Central Air Conditioning
Forced Air, Furnace, Heat Recovery Ventilation (Hrv)
$599,900
Experience modern luxury in this stunning 4-year-old semi-detached home. The gourmet kitchen is a true showpiece with large counter space adorned with gleaming quartz countertops. The main floor offers 2 generous bedrooms and 2 full baths, including a private primary ensuite. The finished lower level extends your living space with a warm and inviting family room along with a third bedroom, gorgeous third full bath and functional kitchenette. Step outside to your private oasis—a fully fenced yard backing onto tranquil green space, beautifully landscaped retreat. A perfect blend of style, comfort, and convenience awaits. Notable upgrades include Gutter Guards on eaves, Heated upper bathroom floors, Laundry on the main floor and many more. This Property is available for registration of offers, however all offers will be viewed on 7th Sept 2025 at 6 pm. Seller reserves the right to accept or decline any offers including preemptive. (id:49187)
Property Details
|
MLS® Number
|
25020435 |
|
Property Type
|
Single Family |
|
Features
|
Concrete Driveway |
Building
|
Bathroom Total
|
3 |
|
Bedrooms Above Ground
|
2 |
|
Bedrooms Below Ground
|
1 |
|
Bedrooms Total
|
3 |
|
Architectural Style
|
Ranch |
|
Constructed Date
|
2021 |
|
Construction Style Attachment
|
Semi-detached |
|
Cooling Type
|
Central Air Conditioning |
|
Exterior Finish
|
Aluminum/vinyl, Brick, Stone |
|
Flooring Type
|
Ceramic/porcelain, Hardwood, Cushion/lino/vinyl |
|
Foundation Type
|
Concrete |
|
Heating Fuel
|
Natural Gas |
|
Heating Type
|
Forced Air, Furnace, Heat Recovery Ventilation (hrv) |
|
Stories Total
|
1 |
|
Size Interior
|
1200 Sqft |
|
Total Finished Area
|
1200 Sqft |
|
Type
|
House |
Parking
Land
|
Acreage
|
No |
|
Size Irregular
|
29 X 135 |
|
Size Total Text
|
29 X 135 |
|
Zoning Description
|
Res |
Rooms
| Level |
Type |
Length |
Width |
Dimensions |
|
Basement |
Storage |
|
|
Measurements not available |
|
Basement |
3pc Bathroom |
|
|
Measurements not available |
|
Basement |
Bedroom |
|
|
Measurements not available |
|
Basement |
Kitchen |
|
|
Measurements not available |
|
Basement |
Family Room |
|
|
Measurements not available |
|
Main Level |
Laundry Room |
|
|
Measurements not available |
|
Main Level |
Primary Bedroom |
|
|
Measurements not available |
|
Main Level |
Bedroom |
|
|
Measurements not available |
|
Main Level |
4pc Ensuite Bath |
|
|
Measurements not available |
|
Main Level |
3pc Bathroom |
|
|
Measurements not available |
|
Main Level |
Eating Area |
|
|
Measurements not available |
|
Main Level |
Kitchen |
|
|
Measurements not available |
|
Main Level |
Living Room |
|
|
Measurements not available |
|
Main Level |
Foyer |
|
|
Measurements not available |
https://www.realtor.ca/real-estate/28771661/117-arthur-street-north-harrow

