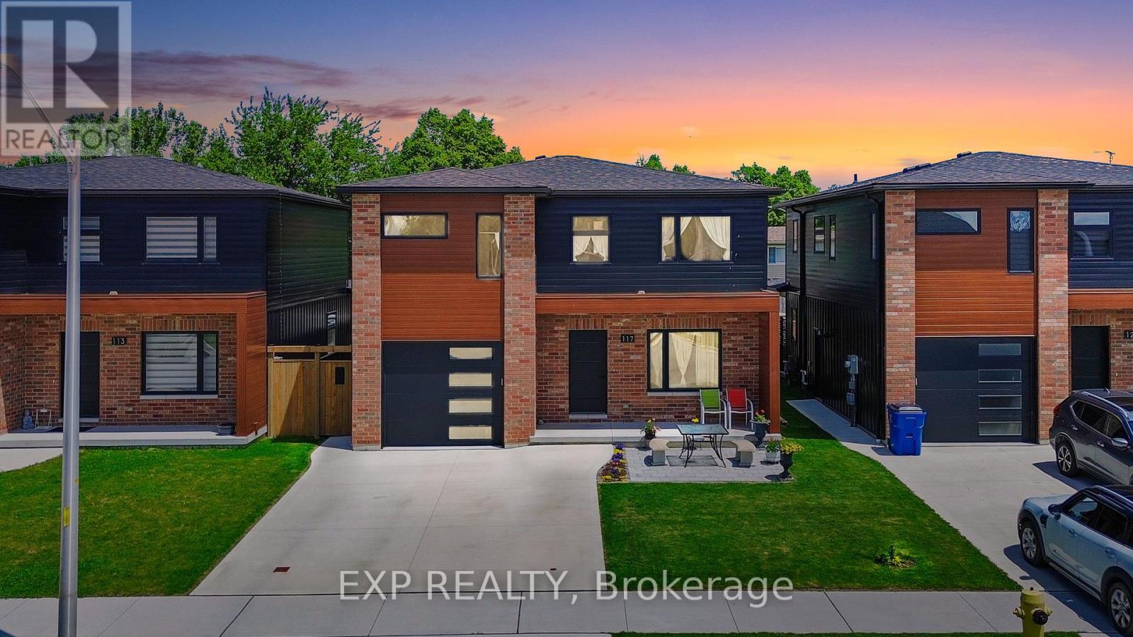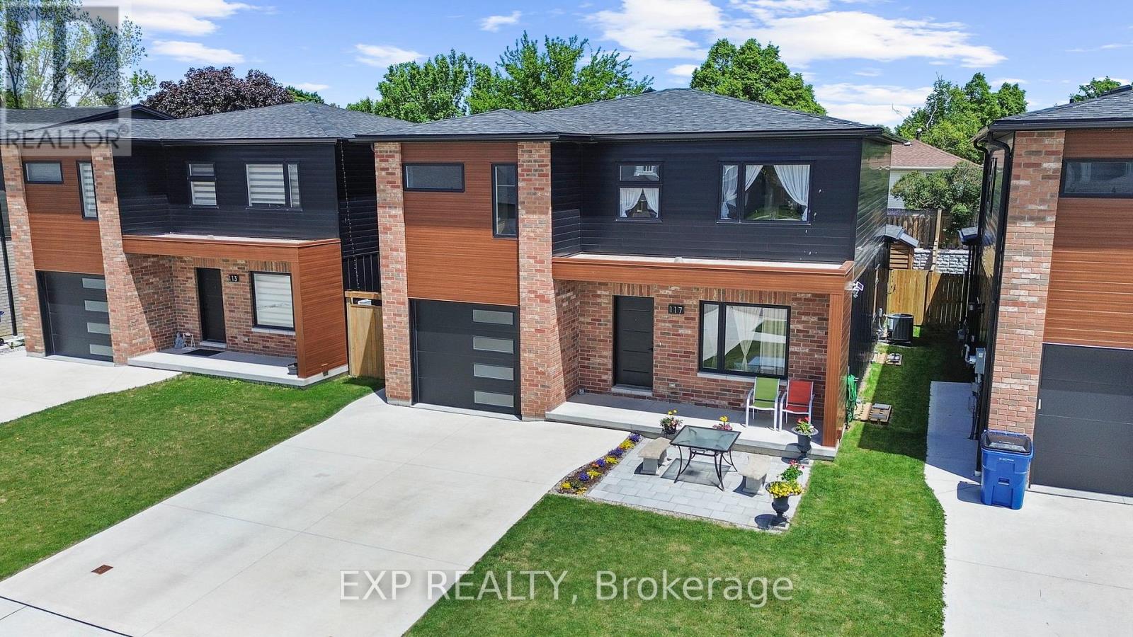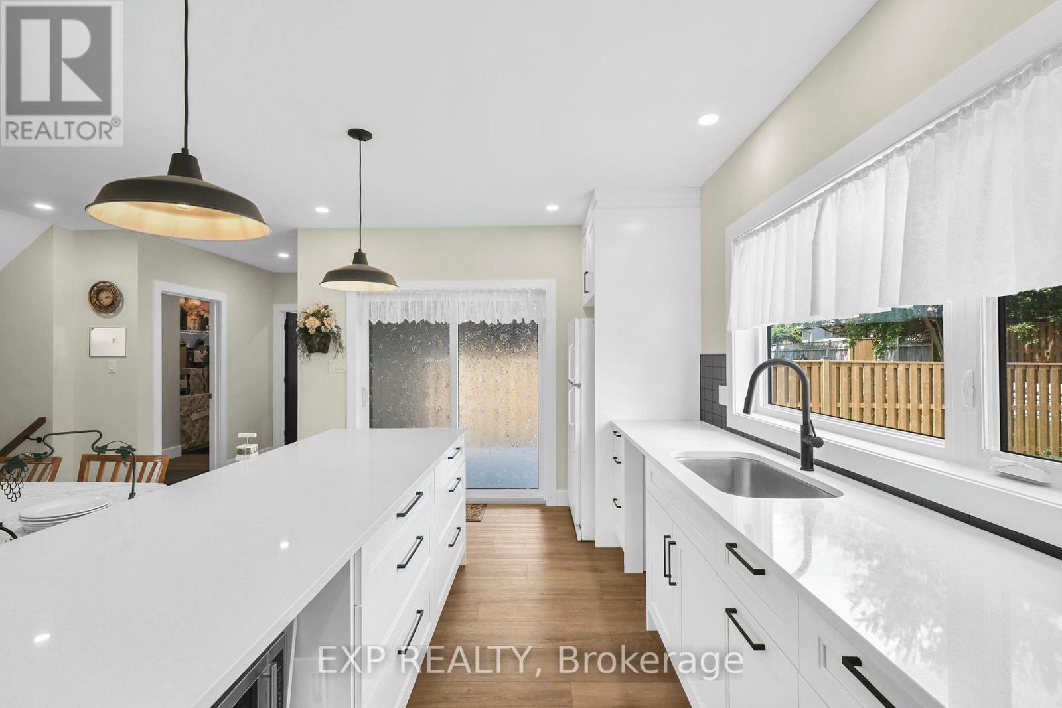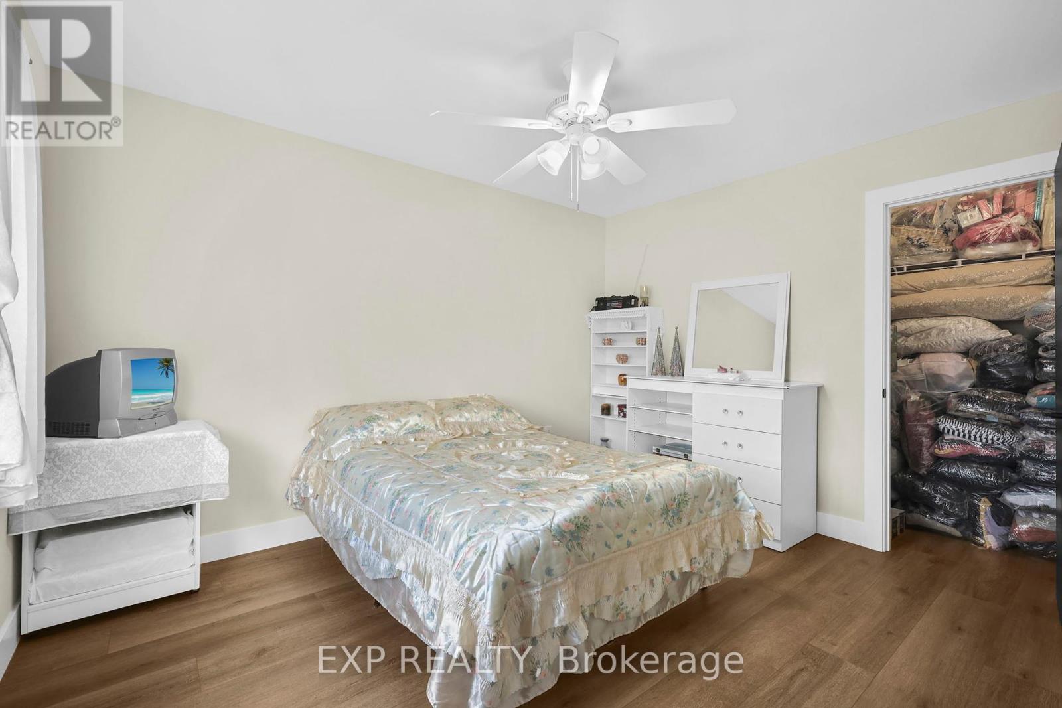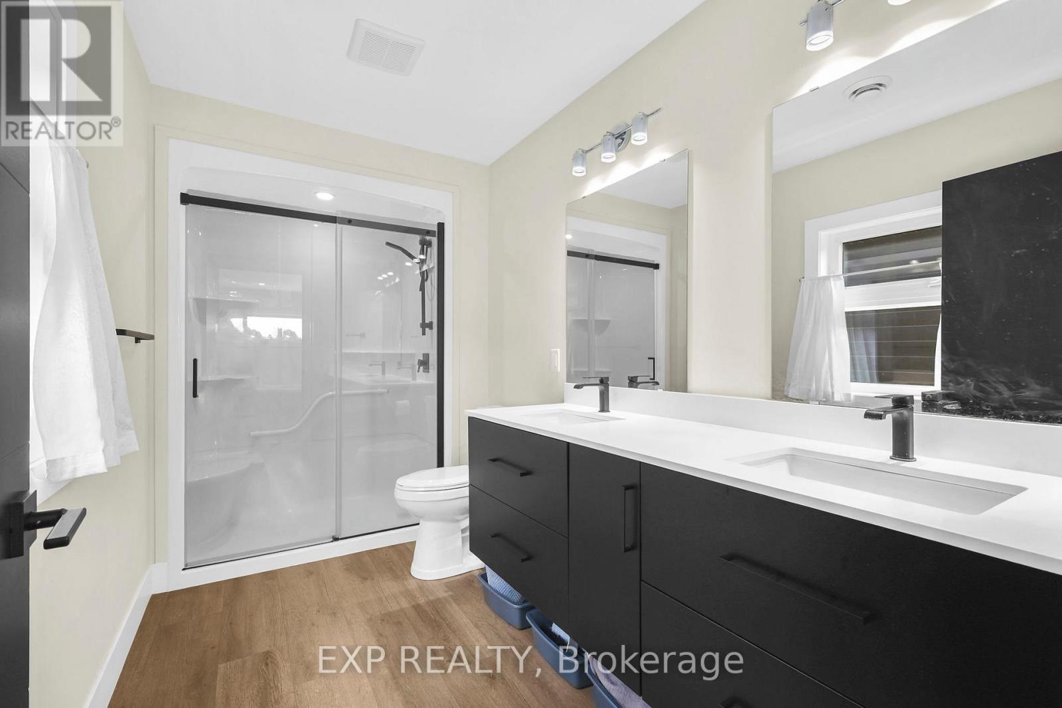4 Bedroom
4 Bathroom
2000 - 2500 sqft
Central Air Conditioning, Ventilation System
Forced Air
Landscaped
$689,000
Welcome to this beautiful, move-in-ready fully finished detached home. Just over one and a half years new, Tarion warranty, featuring a legally finished basement with commercial-grade engineered plank flooring, this home offers quality, comfort, & peace of mind for the modern buyer. Situated on a large lot with excellent curb appeal, the exterior showcases a timeless brick front, maintenance-free metal siding, an XL-covered concrete front porch, plus a 10'x10' stone patio leading to a thoughtfully designed interior. Enjoy the open-concept main floor layout, featuring wide staircases and hallways, a neutral color palette, engineered plank flooring, & a 9-foot ceilings that enhance the flow and spaciousness of the home. The gourmet kitchen boasts a 3'x8' quartz island, modern finishes, & ample storage. With a total of 3,191 sq ft of living space, this home offers 3+1 beds, 4 baths, and 2 laundry areas (upstairs & in the basement), making it ideal for growing families or multi-generational living. Large windows throughout bring in abundant natural light, while contemporary design elements create a warm, inviting atmosphere. Basement, completed with permits, includes an additional bedroom, living/recreation room, laundry area, electrical plus water-powered sump pumps. There is also potential to add a separate entrance, making it an ideal setup for an in-law suite or future income potential. Step outside and enjoy the covered concrete back patio/deck with a gas BBQ hookup, a well-built 8'x10' wood shed, & a beautifully landscaped yard featuring a professionally installed rear retaining wall and a fully fenced backyard with dual gates. The attached garage with a side entrance to the home through the mudroom adds convenience, while the XL deck & backyard offer yet another peaceful outdoor space to relax and unwind. Located in a quiet and family-friendly neighborhood, this home provides easy access to Highway 401, schools, parks, shopping, and all that Chatham has to offer (id:49187)
Property Details
|
MLS® Number
|
X12195180 |
|
Property Type
|
Single Family |
|
Community Name
|
Chatham |
|
Amenities Near By
|
Park |
|
Equipment Type
|
None |
|
Features
|
Carpet Free, Sump Pump |
|
Parking Space Total
|
3 |
|
Rental Equipment Type
|
None |
|
Structure
|
Porch, Patio(s), Shed |
Building
|
Bathroom Total
|
4 |
|
Bedrooms Above Ground
|
3 |
|
Bedrooms Below Ground
|
1 |
|
Bedrooms Total
|
4 |
|
Age
|
0 To 5 Years |
|
Amenities
|
Separate Heating Controls |
|
Appliances
|
Garage Door Opener Remote(s), Water Heater, Water Heater - Tankless, Dryer, Hood Fan, Stove, Washer, Refrigerator |
|
Basement Development
|
Finished |
|
Basement Type
|
Full (finished) |
|
Construction Style Attachment
|
Detached |
|
Cooling Type
|
Central Air Conditioning, Ventilation System |
|
Exterior Finish
|
Steel, Brick |
|
Foundation Type
|
Concrete |
|
Half Bath Total
|
1 |
|
Heating Fuel
|
Natural Gas |
|
Heating Type
|
Forced Air |
|
Stories Total
|
2 |
|
Size Interior
|
2000 - 2500 Sqft |
|
Type
|
House |
|
Utility Water
|
Municipal Water |
Parking
Land
|
Acreage
|
No |
|
Fence Type
|
Fenced Yard |
|
Land Amenities
|
Park |
|
Landscape Features
|
Landscaped |
|
Sewer
|
Sanitary Sewer |
|
Size Depth
|
119 Ft ,2 In |
|
Size Frontage
|
40 Ft |
|
Size Irregular
|
40 X 119.2 Ft |
|
Size Total Text
|
40 X 119.2 Ft|under 1/2 Acre |
|
Zoning Description
|
Rm 1-1436 |
Rooms
| Level |
Type |
Length |
Width |
Dimensions |
|
Second Level |
Primary Bedroom |
4.95 m |
5.04 m |
4.95 m x 5.04 m |
|
Second Level |
Bathroom |
1.83 m |
3.74 m |
1.83 m x 3.74 m |
|
Second Level |
Bedroom |
3.08 m |
3.85 m |
3.08 m x 3.85 m |
|
Second Level |
Bedroom |
3.08 m |
3.84 m |
3.08 m x 3.84 m |
|
Second Level |
Bathroom |
3.84 m |
2.38 m |
3.84 m x 2.38 m |
|
Second Level |
Laundry Room |
2.49 m |
2.24 m |
2.49 m x 2.24 m |
|
Basement |
Bedroom |
3.15 m |
4.43 m |
3.15 m x 4.43 m |
|
Basement |
Bathroom |
1.87 m |
4.43 m |
1.87 m x 4.43 m |
|
Basement |
Recreational, Games Room |
5.13 m |
7.86 m |
5.13 m x 7.86 m |
|
Basement |
Utility Room |
3.84 m |
3.69 m |
3.84 m x 3.69 m |
|
Main Level |
Living Room |
5.62 m |
6.83 m |
5.62 m x 6.83 m |
|
Main Level |
Kitchen |
5.62 m |
5.57 m |
5.62 m x 5.57 m |
|
Main Level |
Bathroom |
1.58 m |
1.54 m |
1.58 m x 1.54 m |
|
Main Level |
Mud Room |
3.84 m |
2.05 m |
3.84 m x 2.05 m |
Utilities
|
Electricity
|
Installed |
|
Sewer
|
Installed |
https://www.realtor.ca/real-estate/28414105/117-churchill-park-road-chatham-kent-chatham-chatham

