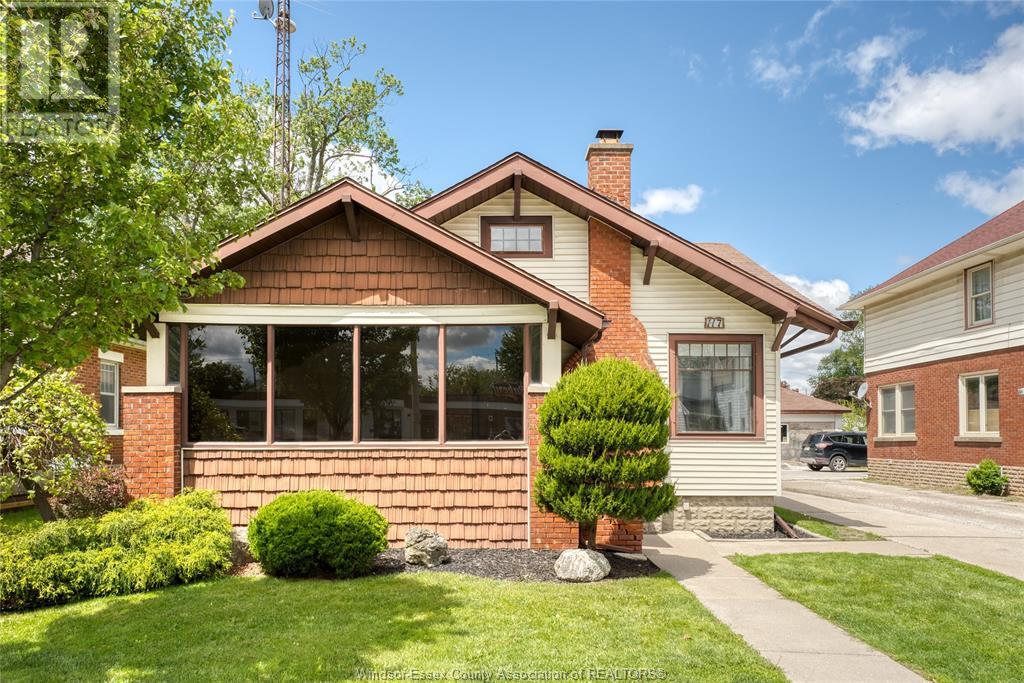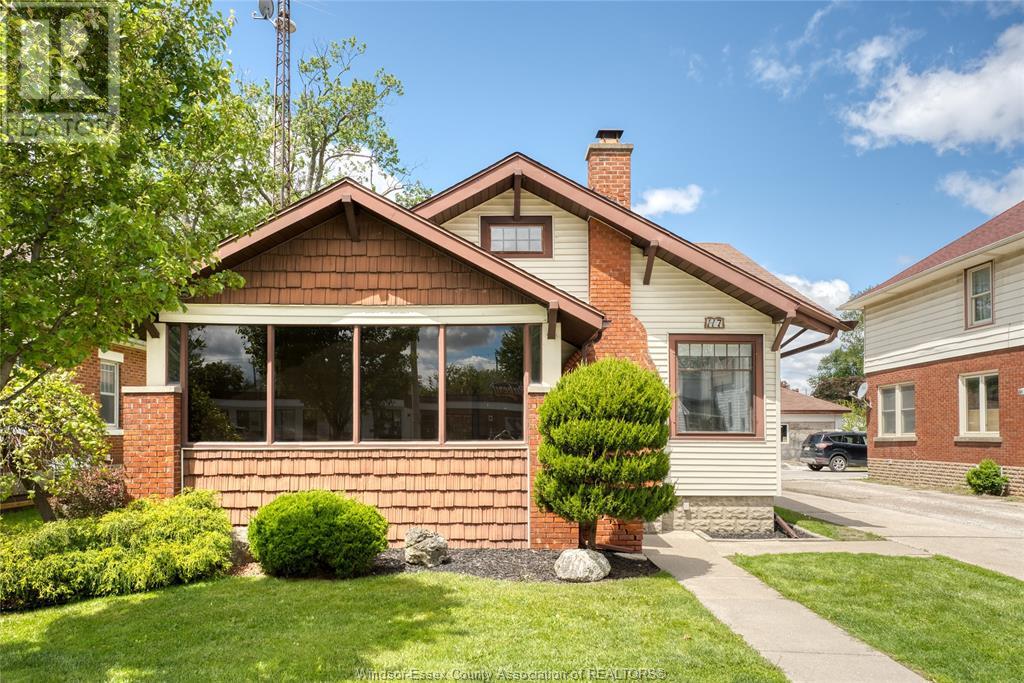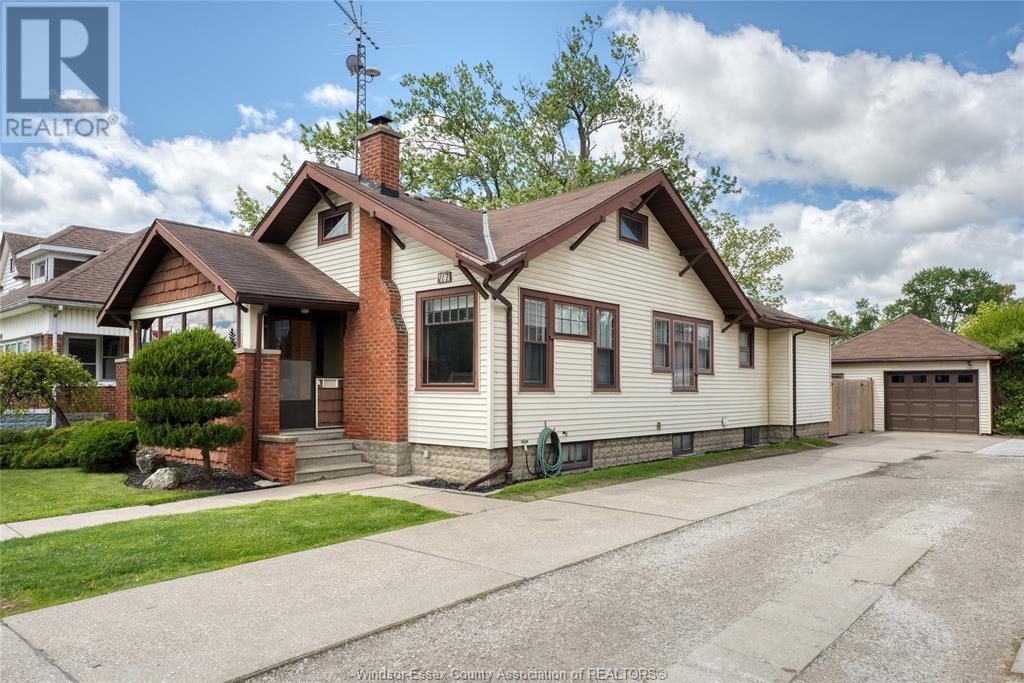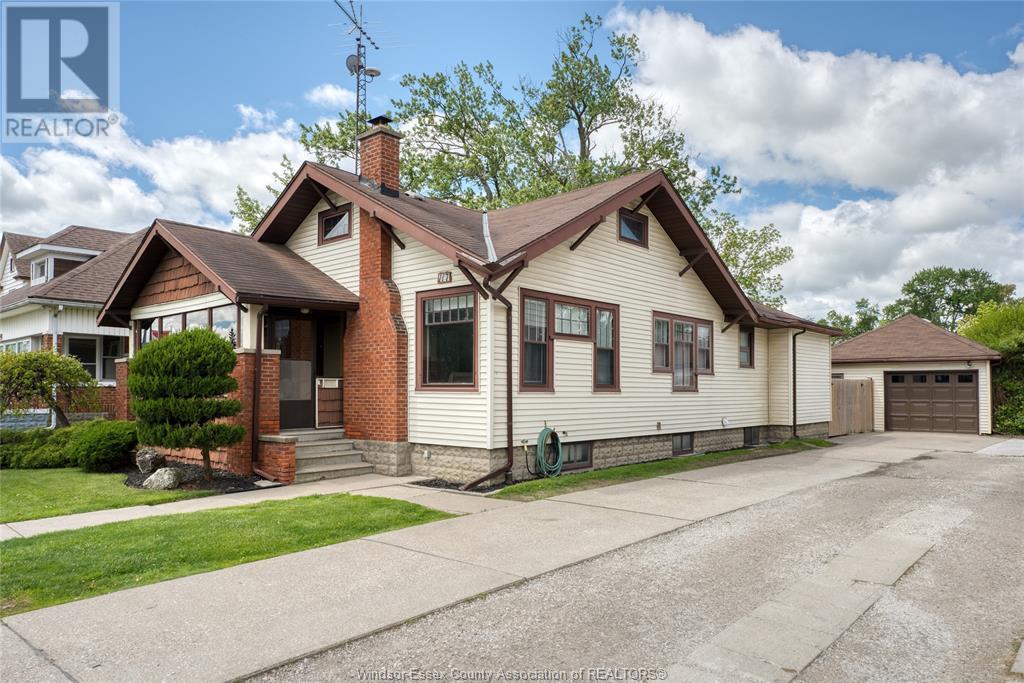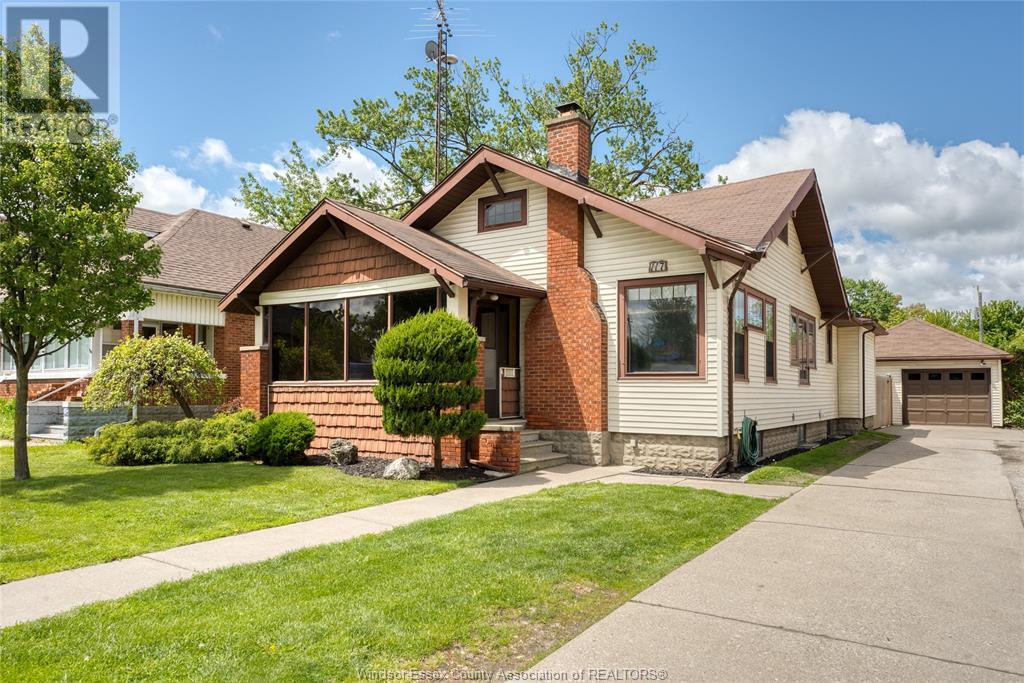3 Bedroom
3 Bathroom
Bungalow, Ranch
Fireplace
Inground Pool
Central Air Conditioning
Furnace
$498,800
Welcome to this well-maintained 3-bedroom, 2-bathroom home nestled on an impressive 50x232 ft fully fenced lot—offering space, character, and privacy. Step inside & discover original hardwood flooring under the carpeting, a cozy natural wood-burning fireplace, & a bright covered front porch that doubles as a sunroom—perfect for morning coffee or relaxing with a book. The expansive backyard is a private retreat featuring an in-ground pool, a large patio area for entertaining, & a unique pool shed complete with a half bath & sitting area—ideal for guests or summer hangouts. The fully fenced yard offers safety for children and pets, & the insulated 1.5 car garage provides extra storage or workshop potential. Located close to schools, shopping, & everyday conveniences, this home is ideal for families or anyone looking to enjoy outdoor living on a rare oversized lot. A must-see opportunity with room to personalize & make your own!. Seller has the right to accept or decline any offer. (id:49187)
Property Details
|
MLS® Number
|
25016150 |
|
Property Type
|
Single Family |
|
Equipment Type
|
Air Conditioner, Furnace |
|
Features
|
Paved Driveway, Side Driveway |
|
Pool Type
|
Inground Pool |
|
Rental Equipment Type
|
Air Conditioner, Furnace |
Building
|
Bathroom Total
|
3 |
|
Bedrooms Above Ground
|
3 |
|
Bedrooms Total
|
3 |
|
Appliances
|
Dishwasher, Dryer, Refrigerator, Stove, Washer |
|
Architectural Style
|
Bungalow, Ranch |
|
Constructed Date
|
1930 |
|
Construction Style Attachment
|
Detached |
|
Cooling Type
|
Central Air Conditioning |
|
Exterior Finish
|
Brick |
|
Fireplace Fuel
|
Wood |
|
Fireplace Present
|
Yes |
|
Fireplace Type
|
Conventional |
|
Flooring Type
|
Carpet Over Hardwood, Hardwood, Cushion/lino/vinyl |
|
Foundation Type
|
Block |
|
Half Bath Total
|
1 |
|
Heating Fuel
|
Natural Gas |
|
Heating Type
|
Furnace |
|
Stories Total
|
1 |
|
Type
|
House |
Parking
Land
|
Acreage
|
No |
|
Size Irregular
|
50 X 232ft |
|
Size Total Text
|
50 X 232ft |
|
Zoning Description
|
C6 |
Rooms
| Level |
Type |
Length |
Width |
Dimensions |
|
Basement |
Laundry Room |
|
|
Measurements not available |
|
Basement |
Workshop |
|
|
Measurements not available |
|
Basement |
Storage |
|
|
Measurements not available |
|
Basement |
Utility Room |
|
|
Measurements not available |
|
Main Level |
Office |
|
|
Measurements not available |
|
Main Level |
4pc Bathroom |
|
|
Measurements not available |
|
Main Level |
4pc Bathroom |
|
|
Measurements not available |
|
Main Level |
Enclosed Porch |
|
|
Measurements not available |
|
Main Level |
Family Room |
|
|
Measurements not available |
|
Main Level |
Living Room |
|
|
Measurements not available |
|
Main Level |
Dining Room |
|
|
Measurements not available |
|
Main Level |
Eating Area |
|
|
Measurements not available |
|
Main Level |
Kitchen |
|
|
Measurements not available |
|
Main Level |
Bedroom |
|
|
Measurements not available |
|
Main Level |
Bedroom |
|
|
Measurements not available |
|
Main Level |
Primary Bedroom |
|
|
Measurements not available |
https://www.realtor.ca/real-estate/28522571/117-erie-leamington

