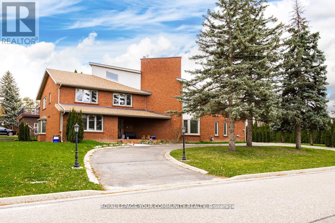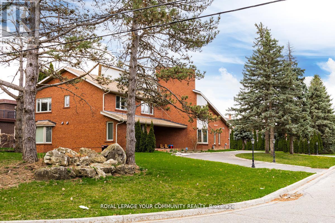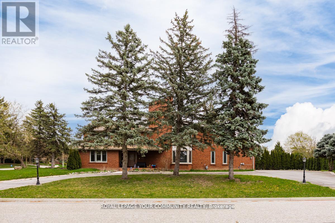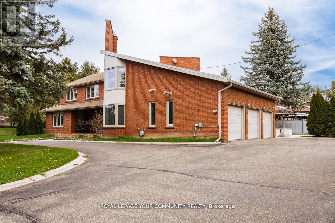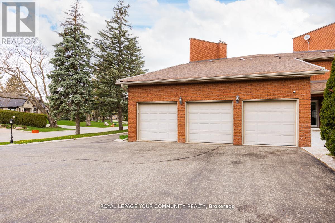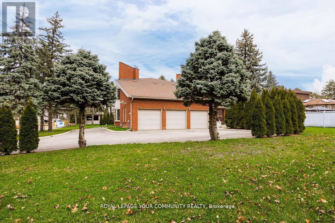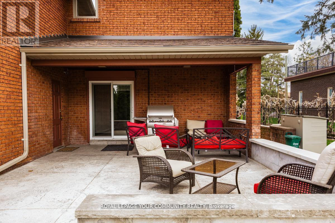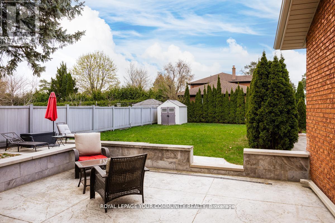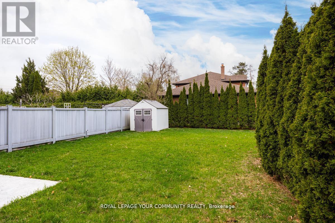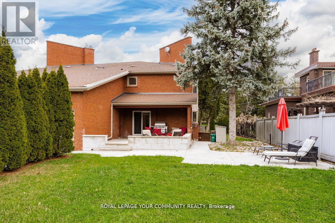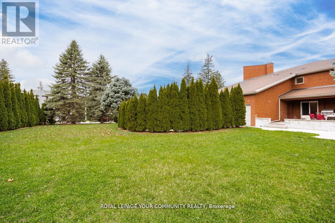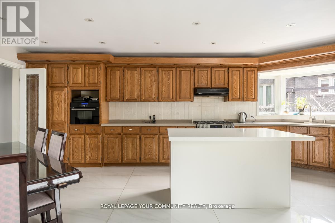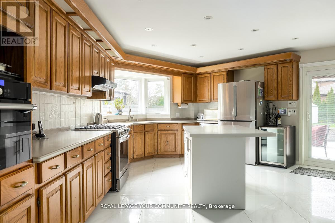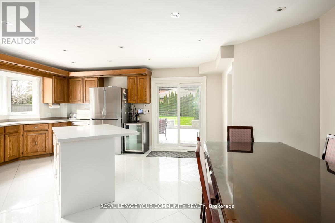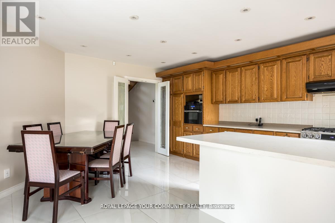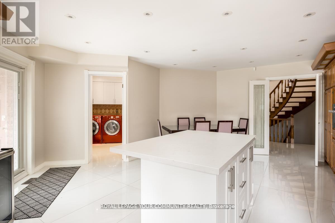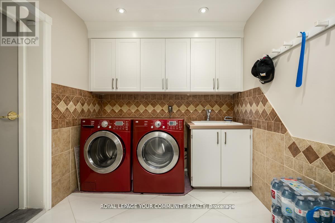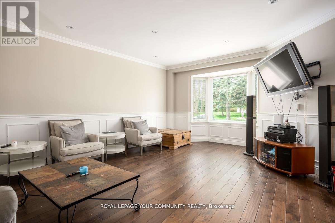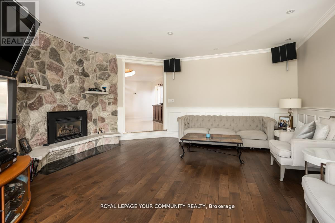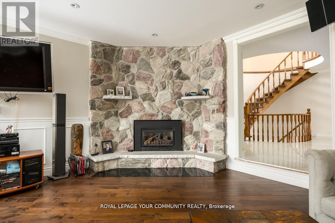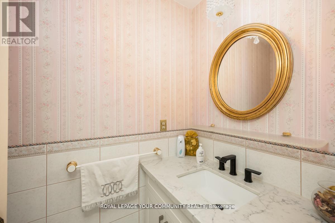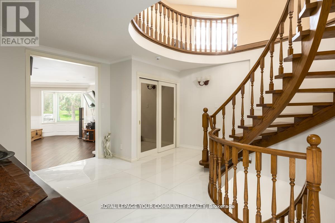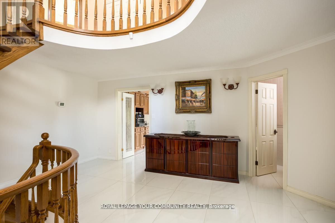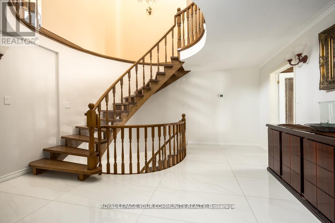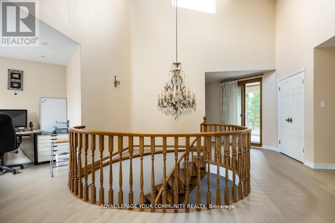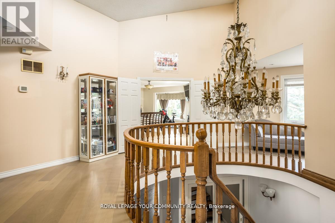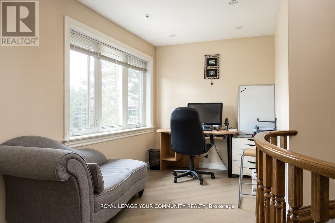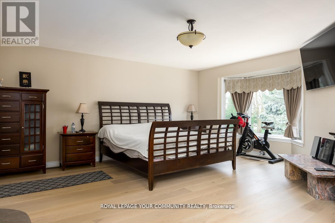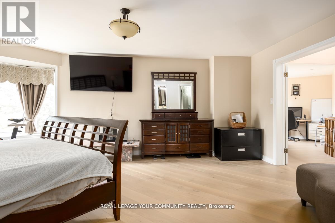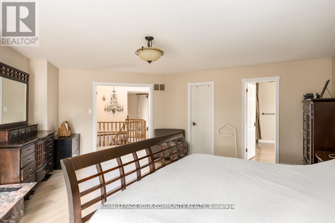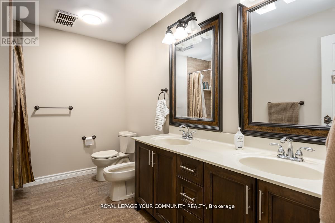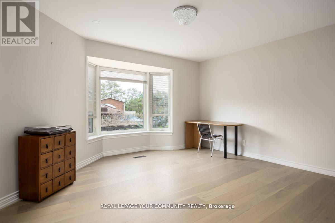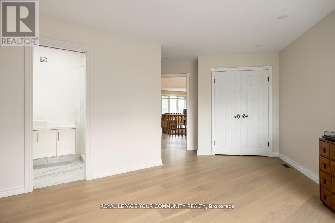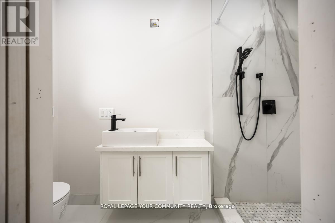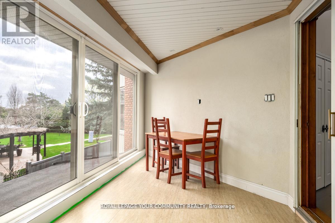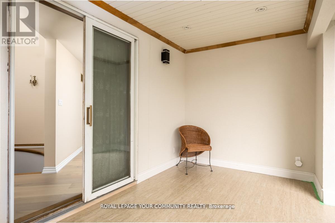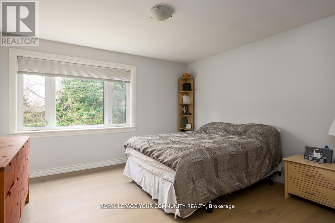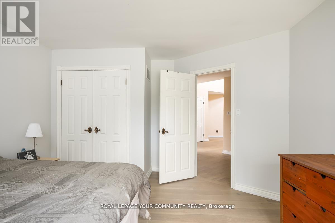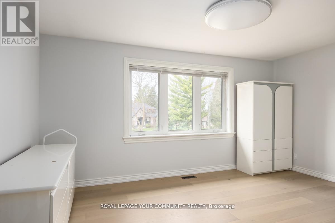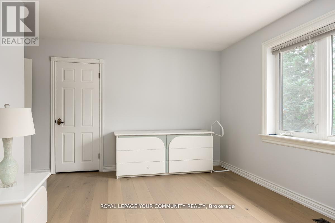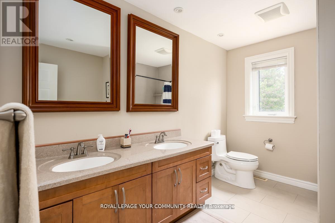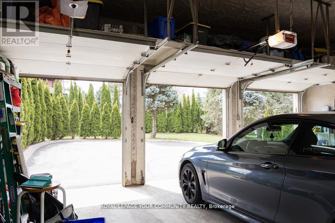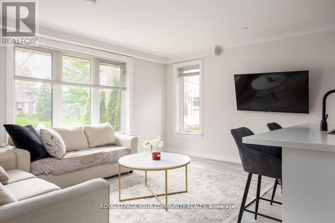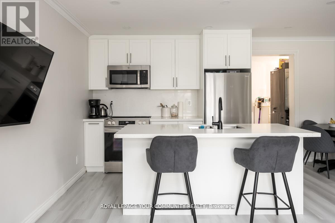6 Bedroom
6 Bathroom
3500 - 5000 sqft
Fireplace
Central Air Conditioning
Forced Air
Lawn Sprinkler
$1,995,000
Amazing opportunity to own on a prestigious area of Woodbridge for such a low price ! (id:49187)
Property Details
|
MLS® Number
|
N12428432 |
|
Property Type
|
Single Family |
|
Community Name
|
East Woodbridge |
|
Features
|
Carpet Free, Guest Suite |
|
Parking Space Total
|
15 |
|
Structure
|
Shed |
Building
|
Bathroom Total
|
6 |
|
Bedrooms Above Ground
|
4 |
|
Bedrooms Below Ground
|
2 |
|
Bedrooms Total
|
6 |
|
Appliances
|
Garage Door Opener Remote(s), Central Vacuum, Garburator, Water Heater |
|
Basement Development
|
Finished |
|
Basement Features
|
Separate Entrance |
|
Basement Type
|
N/a (finished), N/a |
|
Construction Style Attachment
|
Detached |
|
Cooling Type
|
Central Air Conditioning |
|
Exterior Finish
|
Brick Veneer |
|
Fireplace Present
|
Yes |
|
Fireplace Total
|
2 |
|
Flooring Type
|
Tile, Hardwood, Porcelain Tile, Ceramic |
|
Foundation Type
|
Block |
|
Half Bath Total
|
1 |
|
Heating Fuel
|
Natural Gas |
|
Heating Type
|
Forced Air |
|
Stories Total
|
2 |
|
Size Interior
|
3500 - 5000 Sqft |
|
Type
|
House |
|
Utility Water
|
Municipal Water |
Parking
Land
|
Acreage
|
No |
|
Landscape Features
|
Lawn Sprinkler |
|
Sewer
|
Sanitary Sewer |
|
Size Depth
|
99 Ft ,1 In |
|
Size Frontage
|
199 Ft ,2 In |
|
Size Irregular
|
199.2 X 99.1 Ft |
|
Size Total Text
|
199.2 X 99.1 Ft |
|
Zoning Description
|
Residential |
Rooms
| Level |
Type |
Length |
Width |
Dimensions |
|
Second Level |
Bedroom 3 |
4.73 m |
4 m |
4.73 m x 4 m |
|
Second Level |
Bedroom 4 |
4.75 m |
4.3 m |
4.75 m x 4.3 m |
|
Second Level |
Office |
3 m |
1 m |
3 m x 1 m |
|
Second Level |
Solarium |
5 m |
2.75 m |
5 m x 2.75 m |
|
Second Level |
Primary Bedroom |
9 m |
5.96 m |
9 m x 5.96 m |
|
Second Level |
Bedroom 2 |
5.6 m |
5.5 m |
5.6 m x 5.5 m |
|
Lower Level |
Kitchen |
4.75 m |
3 m |
4.75 m x 3 m |
|
Lower Level |
Primary Bedroom |
4 m |
3.75 m |
4 m x 3.75 m |
|
Lower Level |
Bedroom 2 |
5 m |
3 m |
5 m x 3 m |
|
Lower Level |
Recreational, Games Room |
4.5 m |
3 m |
4.5 m x 3 m |
|
Lower Level |
Laundry Room |
2 m |
2 m |
2 m x 2 m |
|
Lower Level |
Office |
4 m |
2 m |
4 m x 2 m |
|
Ground Level |
Kitchen |
6 m |
5 m |
6 m x 5 m |
|
Ground Level |
Living Room |
4 m |
2 m |
4 m x 2 m |
|
Ground Level |
Primary Bedroom |
3 m |
3 m |
3 m x 3 m |
|
Ground Level |
Bedroom 2 |
3 m |
2 m |
3 m x 2 m |
|
Ground Level |
Laundry Room |
3 m |
2.5 m |
3 m x 2.5 m |
|
Ground Level |
Kitchen |
6.8 m |
5.93 m |
6.8 m x 5.93 m |
|
Ground Level |
Family Room |
6.1 m |
5.4 m |
6.1 m x 5.4 m |
|
Ground Level |
Laundry Room |
3 m |
2.45 m |
3 m x 2.45 m |
Utilities
|
Cable
|
Installed |
|
Electricity
|
Installed |
|
Sewer
|
Installed |
https://www.realtor.ca/real-estate/28916910/117-hayhoe-avenue-vaughan-east-woodbridge-east-woodbridge

