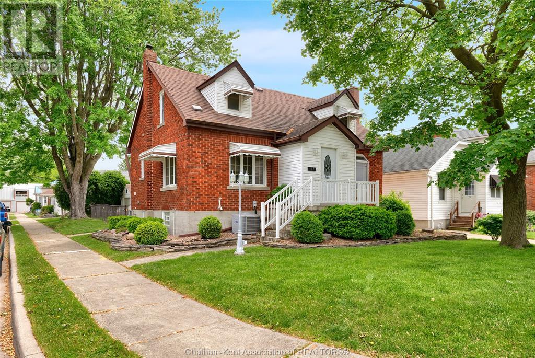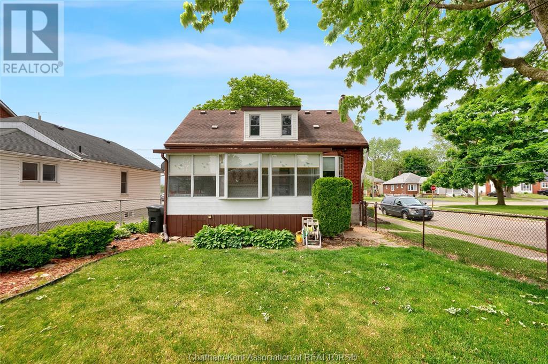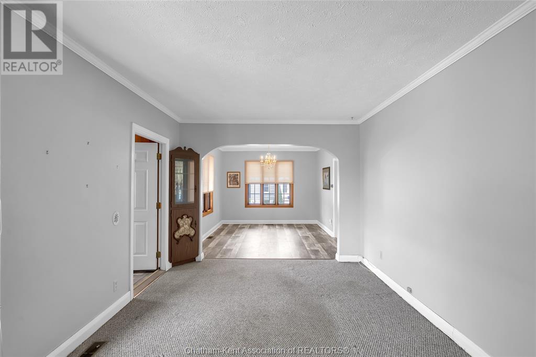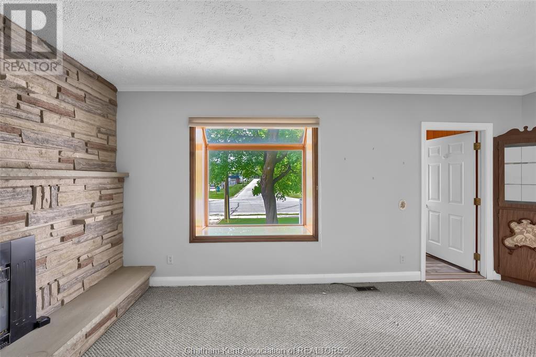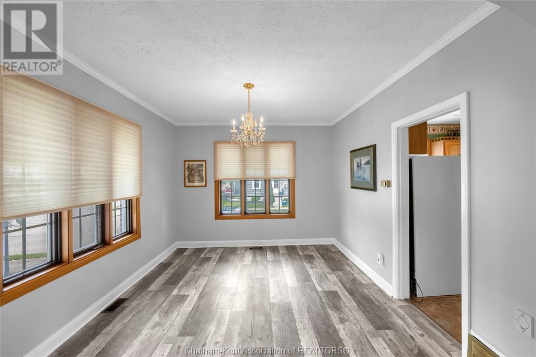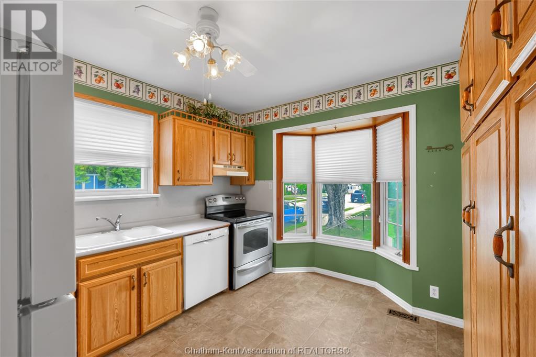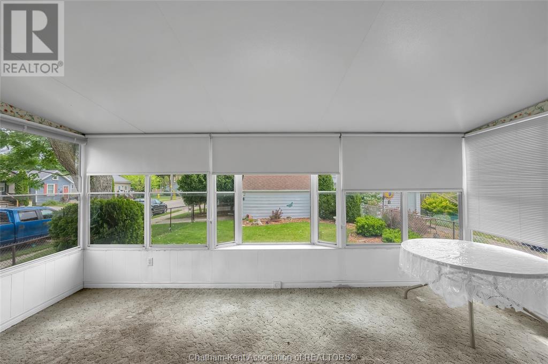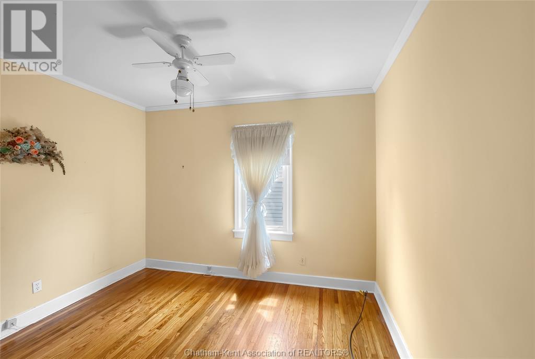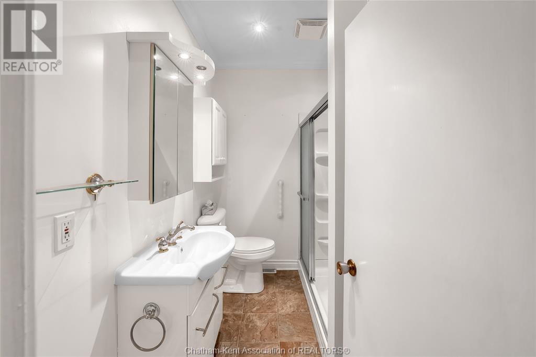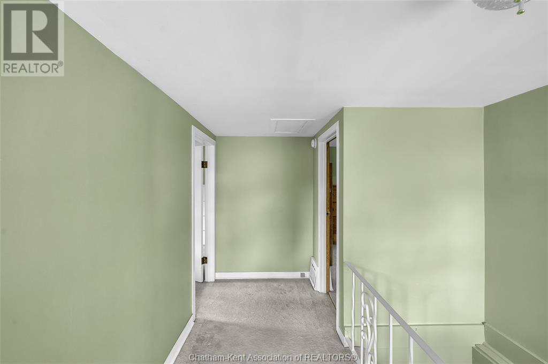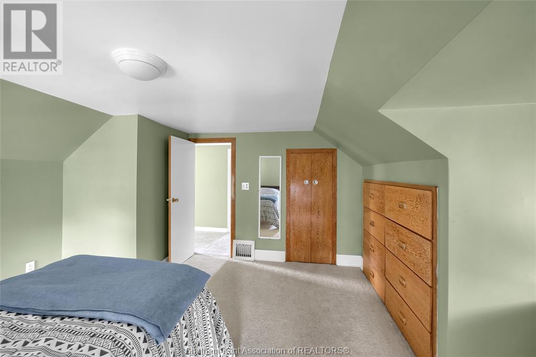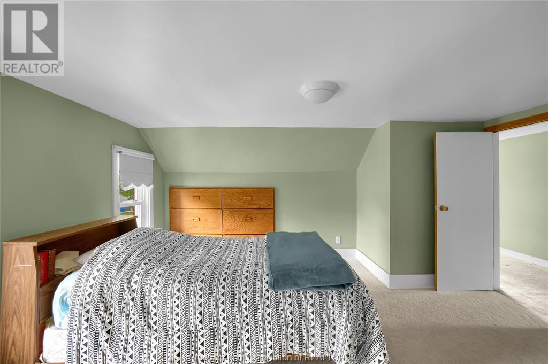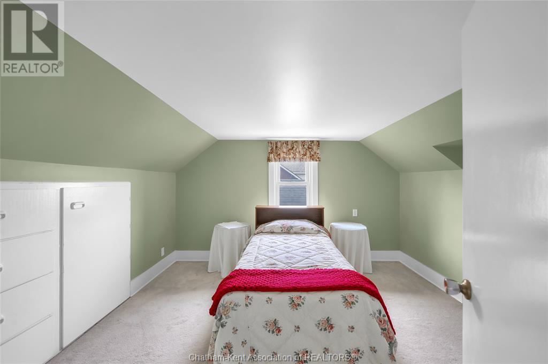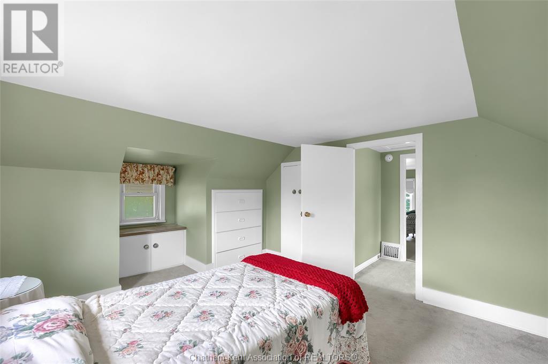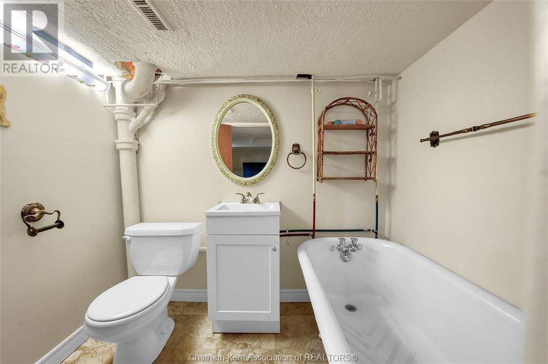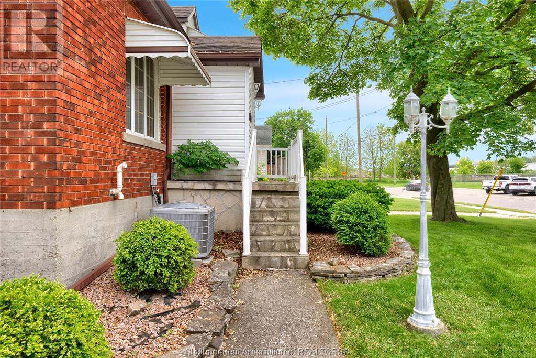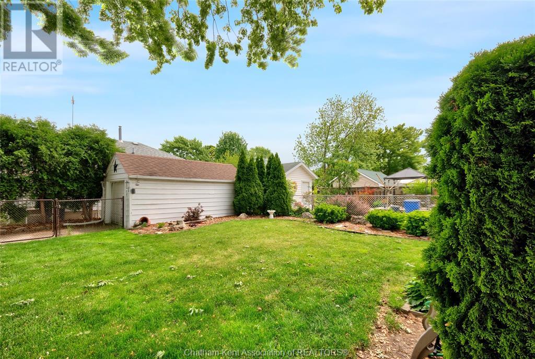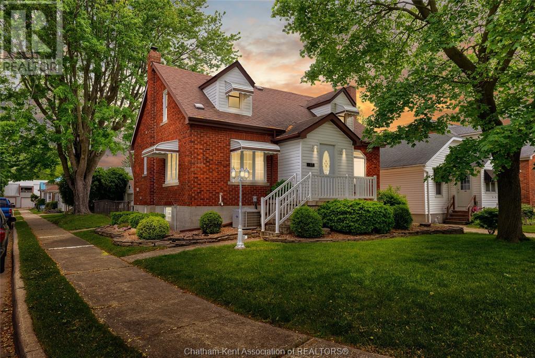3 Bedroom
2 Bathroom
Fireplace
Central Air Conditioning
Forced Air, Furnace
Landscaped
$399,900
Fantastic family home in a great location with 3 bedrooms, 2 bathrooms, 2 living areas and a detached garage! The main floor features an entrance foyer with two closets, open living and dining room with a gas fireplace, a functional kitchen with included appliances, 3pc bathroom with a shower, main floor primary bedroom, and a beautiful sunroom addition overlooking the back yard. 2 large bedrooms on the 2nd floor with loads of built-in storage and cozy vintage alcoves. The partially finished basement offers a family room, 3pc bath with a tub, a large laundry/utility room and a storage area. Furnace 2016, AC 2012. The back yard is fully fenced and the garage is located off the side street at the back of the property. This is the perfect starter home for your growing family. Call today to book your viewing! (id:49187)
Open House
This property has open houses!
Starts at:
2:00 pm
Ends at:
4:00 pm
Property Details
|
MLS® Number
|
25013232 |
|
Property Type
|
Single Family |
|
Features
|
Concrete Driveway, Single Driveway |
Building
|
Bathroom Total
|
2 |
|
Bedrooms Above Ground
|
3 |
|
Bedrooms Total
|
3 |
|
Appliances
|
Dishwasher, Dryer, Refrigerator, Stove, Washer |
|
Constructed Date
|
1950 |
|
Cooling Type
|
Central Air Conditioning |
|
Exterior Finish
|
Aluminum/vinyl, Brick |
|
Fireplace Fuel
|
Gas |
|
Fireplace Present
|
Yes |
|
Fireplace Type
|
Insert |
|
Flooring Type
|
Carpeted, Hardwood, Cushion/lino/vinyl |
|
Foundation Type
|
Concrete |
|
Heating Fuel
|
Natural Gas |
|
Heating Type
|
Forced Air, Furnace |
|
Stories Total
|
2 |
|
Type
|
House |
Parking
Land
|
Acreage
|
No |
|
Fence Type
|
Fence |
|
Landscape Features
|
Landscaped |
|
Size Irregular
|
35.13x |
|
Size Total Text
|
35.13x|under 1/4 Acre |
|
Zoning Description
|
Rl1 |
Rooms
| Level |
Type |
Length |
Width |
Dimensions |
|
Second Level |
Bedroom |
12 ft ,2 in |
11 ft ,10 in |
12 ft ,2 in x 11 ft ,10 in |
|
Second Level |
Bedroom |
14 ft ,1 in |
12 ft ,2 in |
14 ft ,1 in x 12 ft ,2 in |
|
Basement |
Storage |
22 ft ,11 in |
4 ft ,8 in |
22 ft ,11 in x 4 ft ,8 in |
|
Basement |
3pc Bathroom |
7 ft ,4 in |
5 ft ,6 in |
7 ft ,4 in x 5 ft ,6 in |
|
Basement |
Family Room |
16 ft ,10 in |
15 ft ,3 in |
16 ft ,10 in x 15 ft ,3 in |
|
Basement |
Laundry Room |
22 ft ,10 in |
10 ft ,2 in |
22 ft ,10 in x 10 ft ,2 in |
|
Main Level |
Living Room/fireplace |
18 ft |
11 ft ,2 in |
18 ft x 11 ft ,2 in |
|
Main Level |
Dining Room |
12 ft ,1 in |
11 ft ,2 in |
12 ft ,1 in x 11 ft ,2 in |
|
Main Level |
3pc Bathroom |
8 ft ,2 in |
6 ft ,3 in |
8 ft ,2 in x 6 ft ,3 in |
|
Main Level |
Primary Bedroom |
11 ft ,7 in |
9 ft ,11 in |
11 ft ,7 in x 9 ft ,11 in |
|
Main Level |
Kitchen |
11 ft ,6 in |
9 ft ,11 in |
11 ft ,6 in x 9 ft ,11 in |
|
Main Level |
Sunroom |
17 ft ,11 in |
11 ft ,11 in |
17 ft ,11 in x 11 ft ,11 in |
https://www.realtor.ca/real-estate/28376973/117-robertson-avenue-chatham

