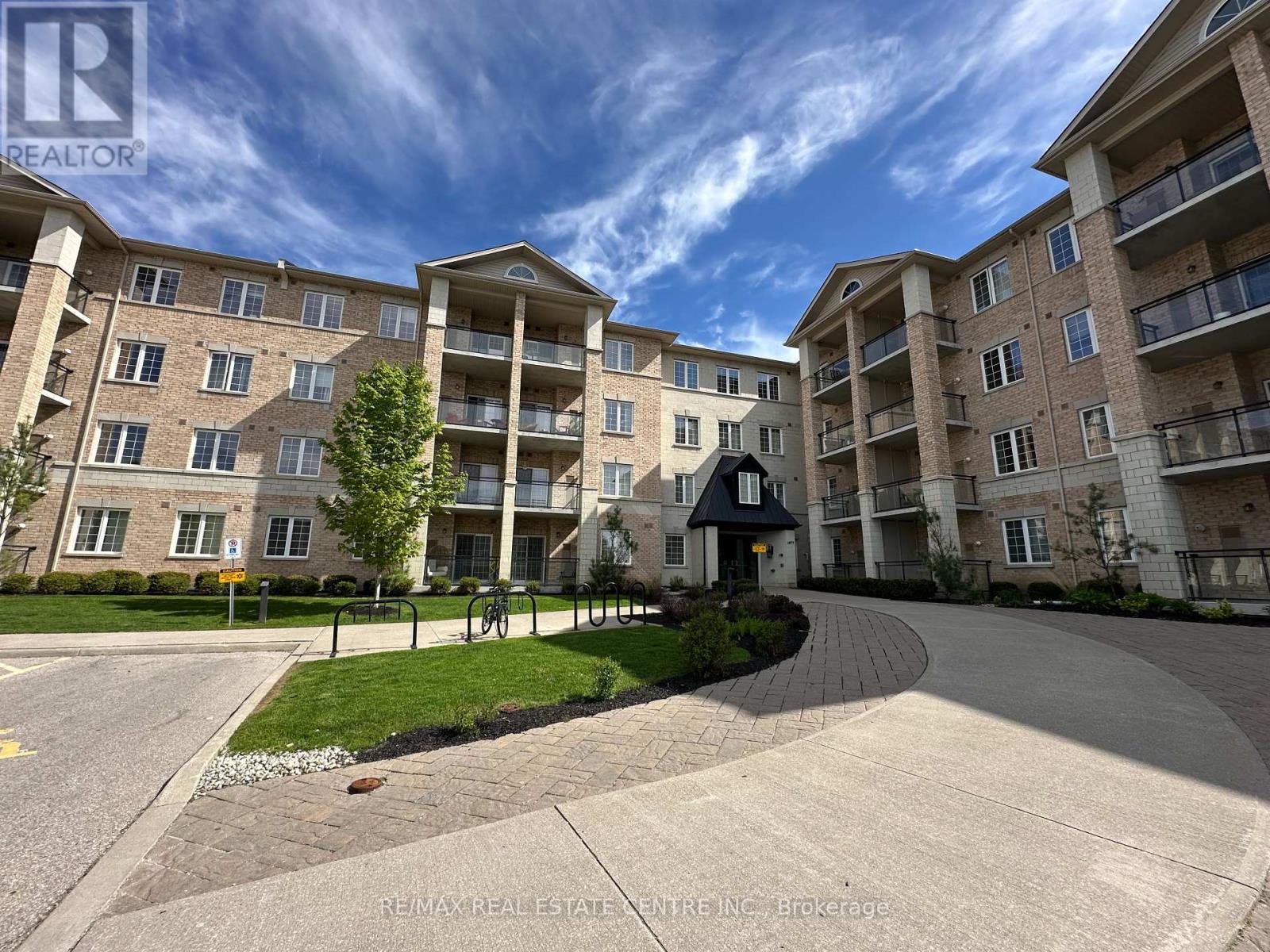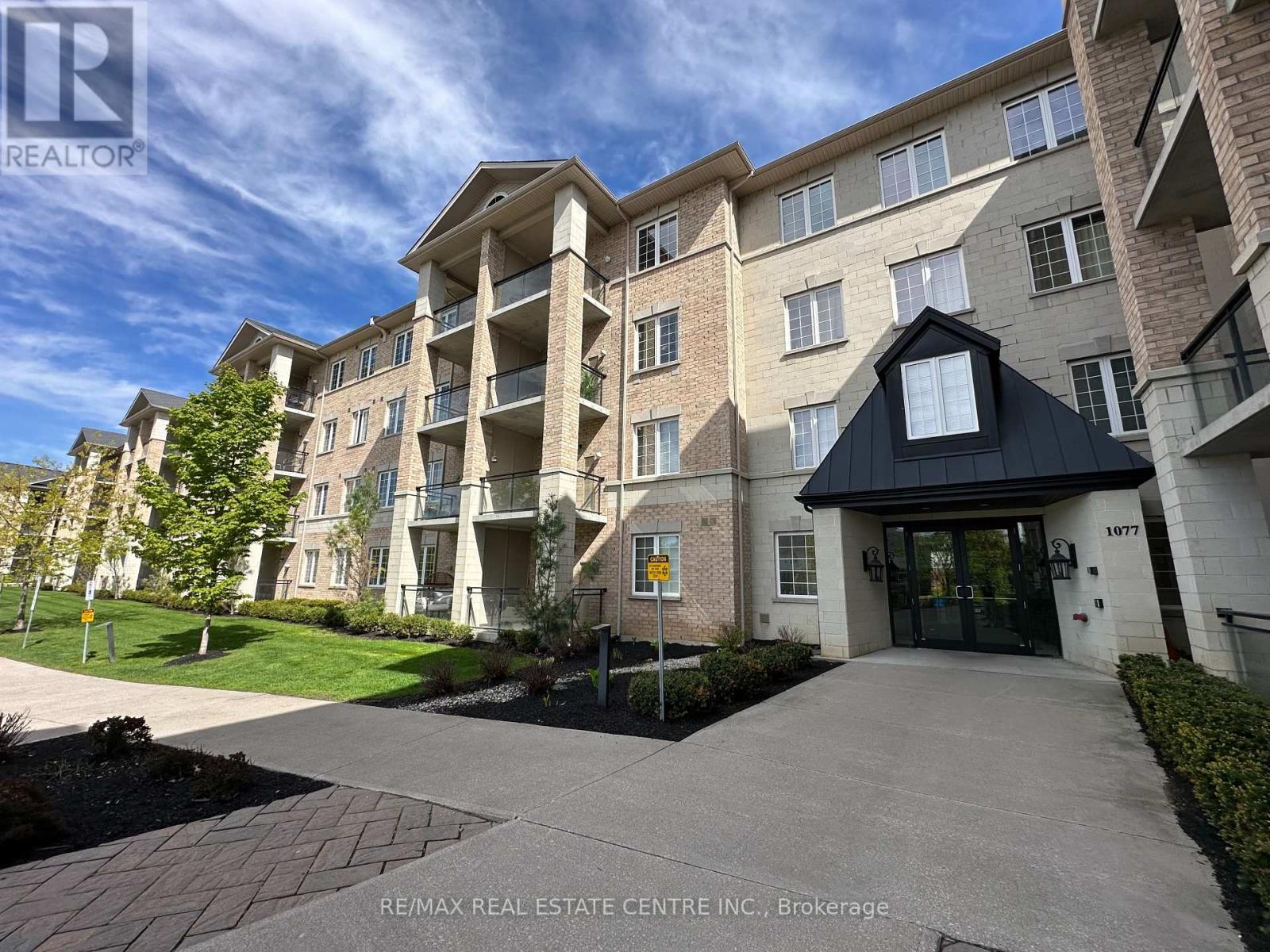118 - 1077 Gordon Street Guelph (Kortright West), Ontario N1G 0E3
$528,988Maintenance, Insurance, Water, Common Area Maintenance, Parking
$358 Monthly
Maintenance, Insurance, Water, Common Area Maintenance, Parking
$358 MonthlyWelcome to Unit 118 at 1077 Gordon Street a spacious 2-bedroom + den, 1-bathroom condo located in Guelphs vibrant south end. This well-appointed unit is perfect for first-time buyers, downsizers, or savvy investors seeking value in a highly desirable location. The open-concept layout features soaring ceilings and a functional eat-in kitchen with granite countertops, stainless steel appliances, and a breakfast bar ideal for everyday living and entertaining. Natural light floods the living area, with sliding glass doors leading to a private, north-facing patio. Both bedrooms are generously sized with ample closet space. The den includes a closet and offers flexible potential as a home office or a third bedroom. Additional features include in-suite laundry, extra storage, and a dedicated parking spot within the building. Conveniently located just 1.5 km from the University of Guelph and steps to public transit, shopping, dining, parks, and quick access to Highway 401this is a prime opportunity to live or invest in one of Guelphs most connected neighborhoods. (id:49187)
Property Details
| MLS® Number | X12195235 |
| Property Type | Single Family |
| Community Name | Kortright West |
| Amenities Near By | Public Transit, Park |
| Community Features | Pet Restrictions |
| Features | Elevator, In Suite Laundry |
| Parking Space Total | 1 |
Building
| Bathroom Total | 1 |
| Bedrooms Above Ground | 3 |
| Bedrooms Total | 3 |
| Age | 6 To 10 Years |
| Amenities | Party Room, Visitor Parking, Storage - Locker |
| Cooling Type | Central Air Conditioning |
| Exterior Finish | Brick, Concrete |
| Heating Fuel | Natural Gas |
| Heating Type | Forced Air |
| Size Interior | 800 - 899 Sqft |
| Type | Apartment |
Parking
| Underground | |
| Garage |
Land
| Acreage | No |
| Land Amenities | Public Transit, Park |
| Zoning Description | R.4b-13 |
Rooms
| Level | Type | Length | Width | Dimensions |
|---|---|---|---|---|
| Main Level | Kitchen | 3.55 m | 2.89 m | 3.55 m x 2.89 m |
| Main Level | Living Room | 3.12 m | 4.47 m | 3.12 m x 4.47 m |
| Main Level | Bedroom | 3.22 m | 2.64 m | 3.22 m x 2.64 m |
| Main Level | Bedroom 2 | 3.22 m | 2.64 m | 3.22 m x 2.64 m |
| Main Level | Den | 3.2 m | 2.46 m | 3.2 m x 2.46 m |
| Main Level | Bathroom | 1.6 m | 1.62 m | 1.6 m x 1.62 m |





