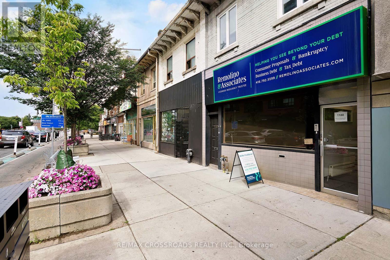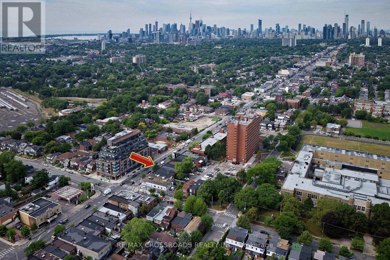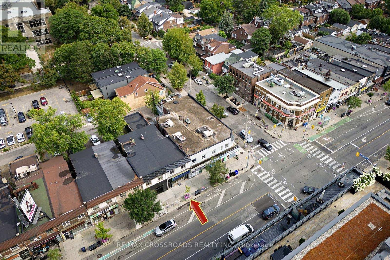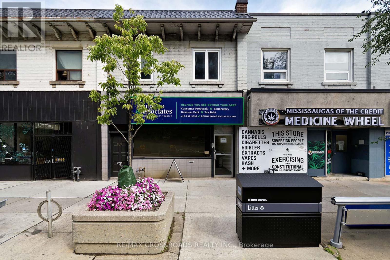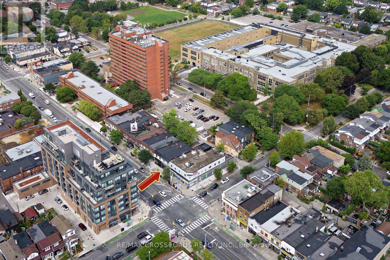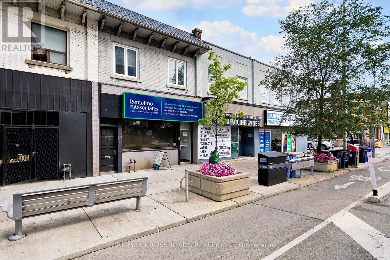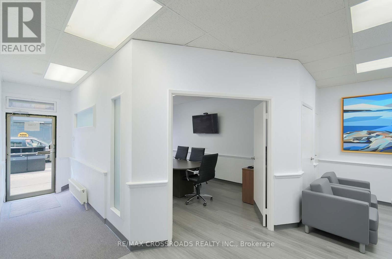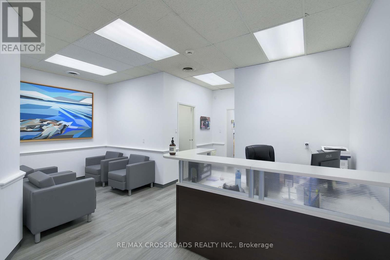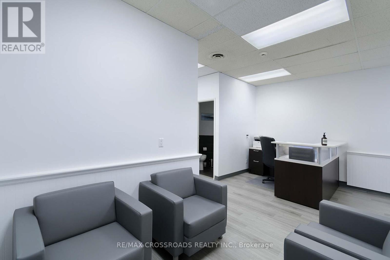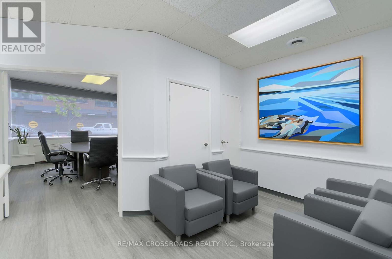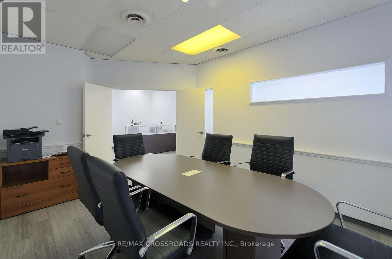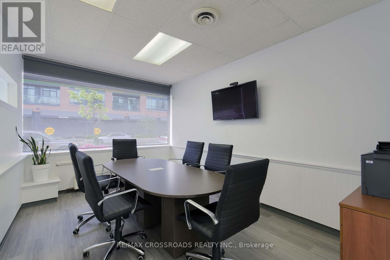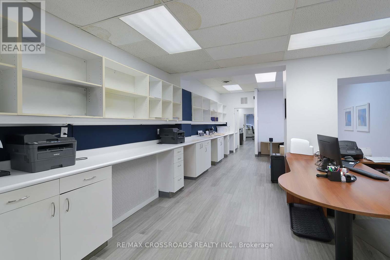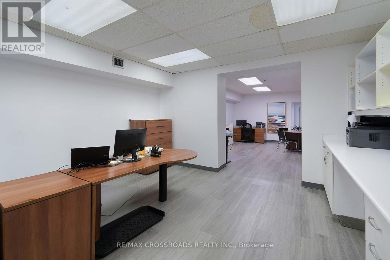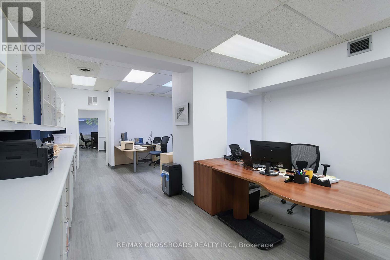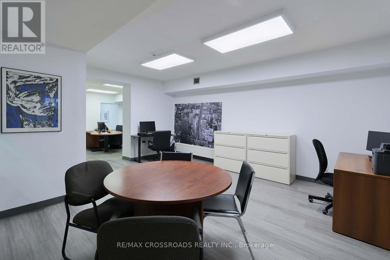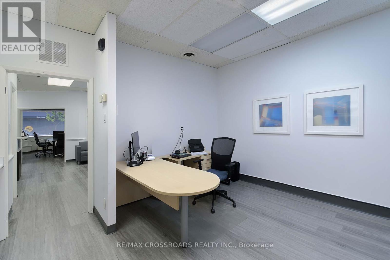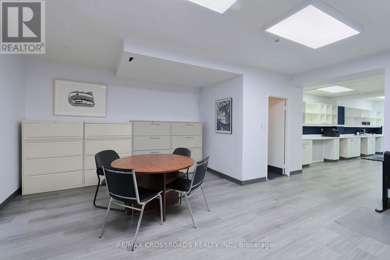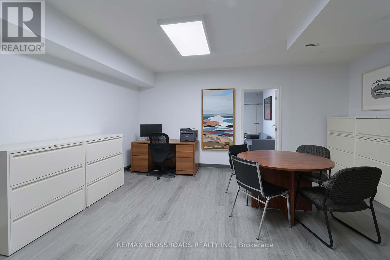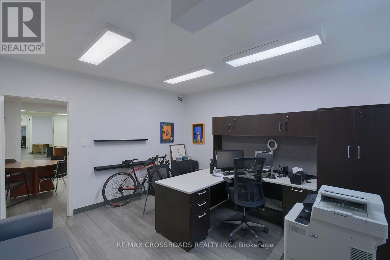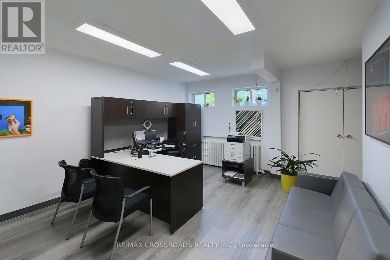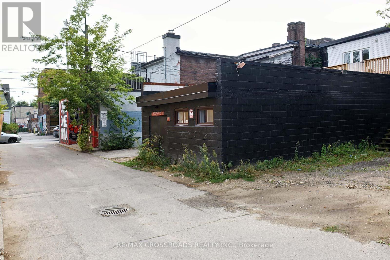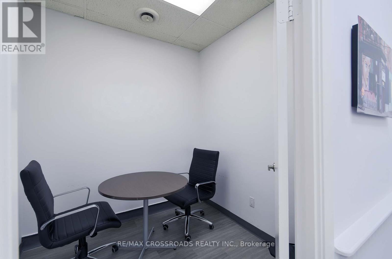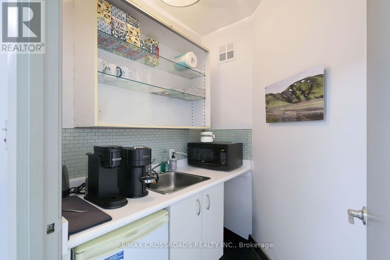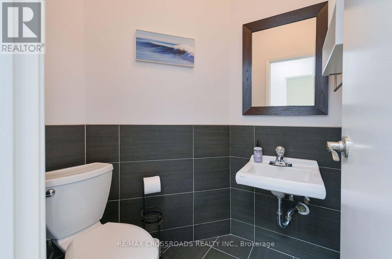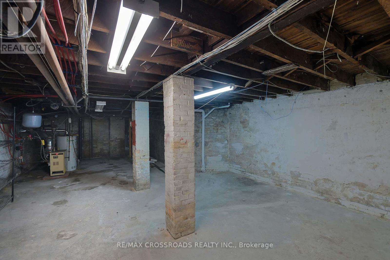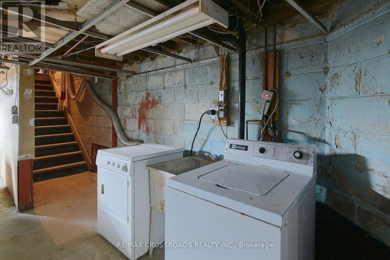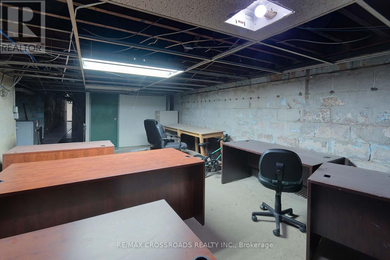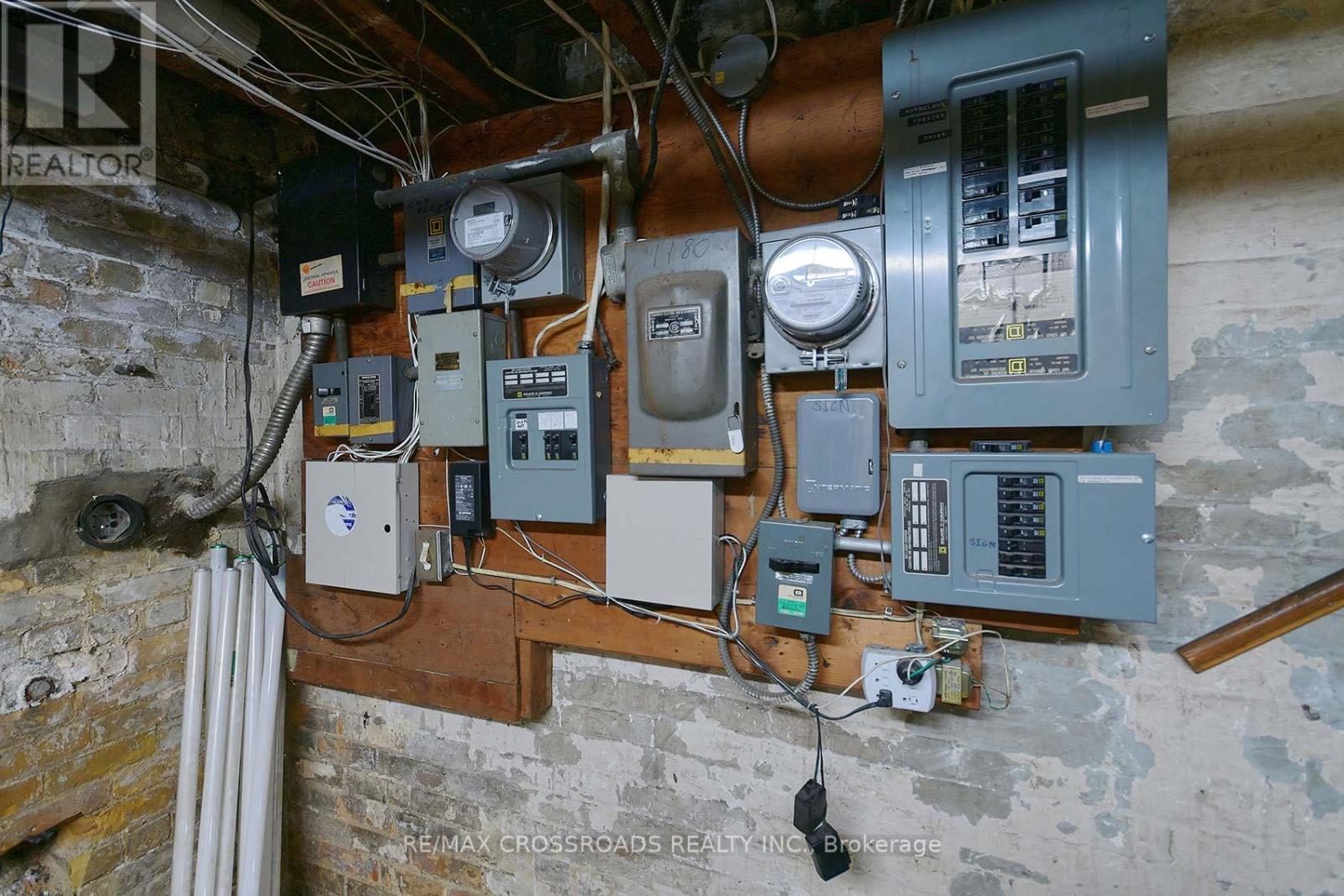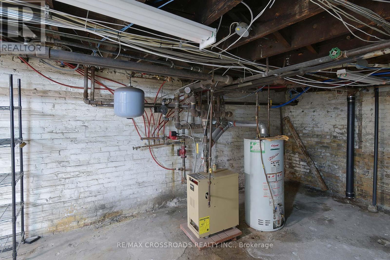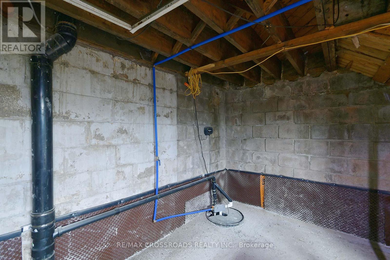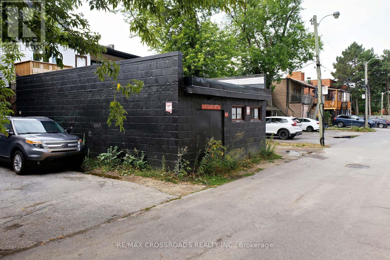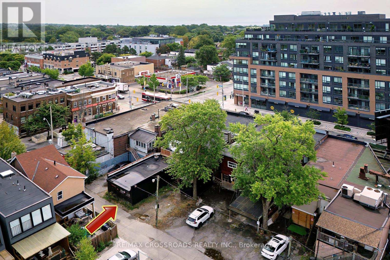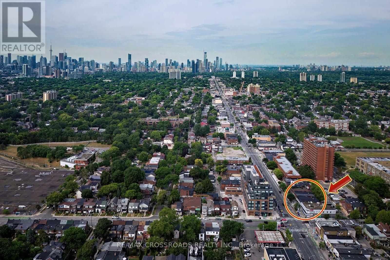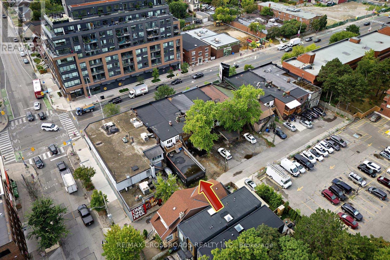2 Bedroom
2 Bathroom
Window Air Conditioner
Hot Water Radiator Heat
$1,420,000
Outstanding mixed-use investment property in a prime Danforth location, just a four-minute walk to Greenwood Subway. This well-maintained building features 1,826 square feet of main floor commercial space plus a full 1,764 square foot basement, and a spacious second-floor apartment of approximately 1,000 square feet. The main floor commercial unit is currently leased at $28 per square foot, while the second-floor two-bedroom apartment generates $2,070 per month. The commercial space is move-in ready and perfectly suited for law firms, accounting firms, or other professional offices, offering excellent visibility and steady foot and vehicle traffic on the vibrant Danforth. Client parking is conveniently located across the street at a Green P lot, with additional monthly parking options nearby, and the property is surrounded by cafes, restaurants, and new condo developments that ensure long-term tenant demand and consistent exposure. This is a rare opportunity to acquire a turnkey property with reliable income and exceptional end-user potential in one of Torontos most desirable neighbourhoods. (id:49187)
Property Details
|
MLS® Number
|
E12435335 |
|
Property Type
|
Retail |
|
Neigbourhood
|
East York |
|
Community Name
|
Danforth |
Building
|
Bathroom Total
|
2 |
|
Bedrooms Above Ground
|
2 |
|
Bedrooms Total
|
2 |
|
Appliances
|
Dryer, Washer |
|
Basement Development
|
Unfinished |
|
Basement Type
|
N/a (unfinished) |
|
Cooling Type
|
Window Air Conditioner |
|
Exterior Finish
|
Brick |
|
Half Bath Total
|
1 |
|
Heating Fuel
|
Electric |
|
Heating Type
|
Hot Water Radiator Heat |
|
Type
|
Residential Commercial Mix |
|
Utility Water
|
Municipal Water |
Parking
Land
|
Acreage
|
No |
|
Size Depth
|
105 Ft |
|
Size Frontage
|
20 Ft |
|
Size Irregular
|
20 X 105 Ft |
|
Size Total Text
|
20 X 105 Ft |
https://www.realtor.ca/real-estate/28931026/1180-danforth-avenue-toronto-danforth-danforth

