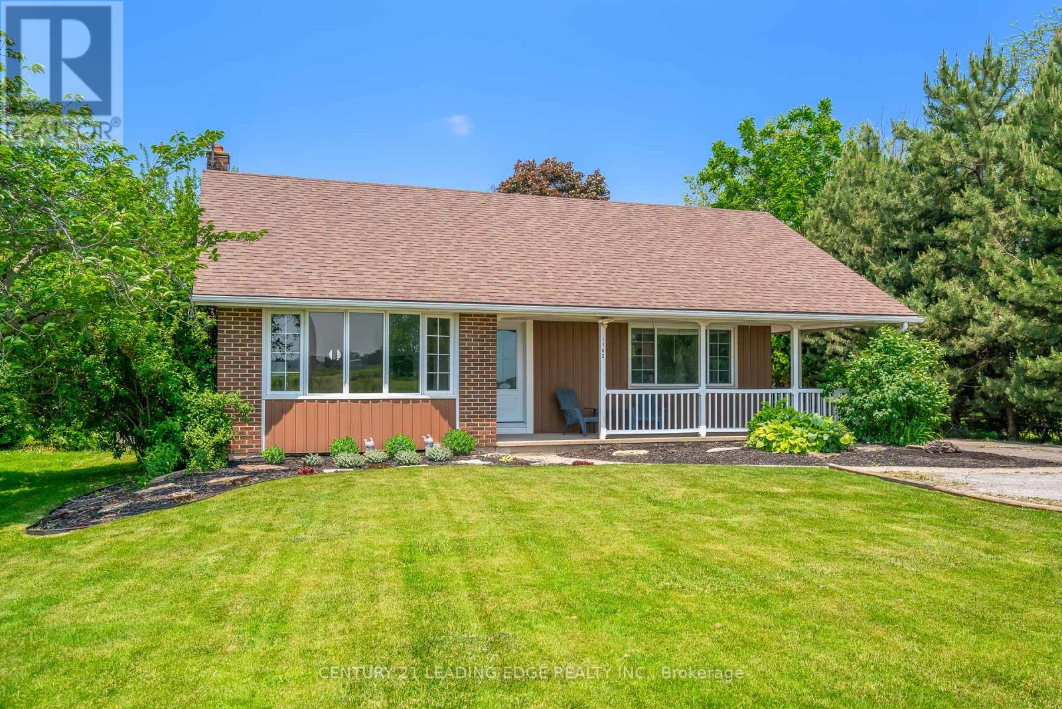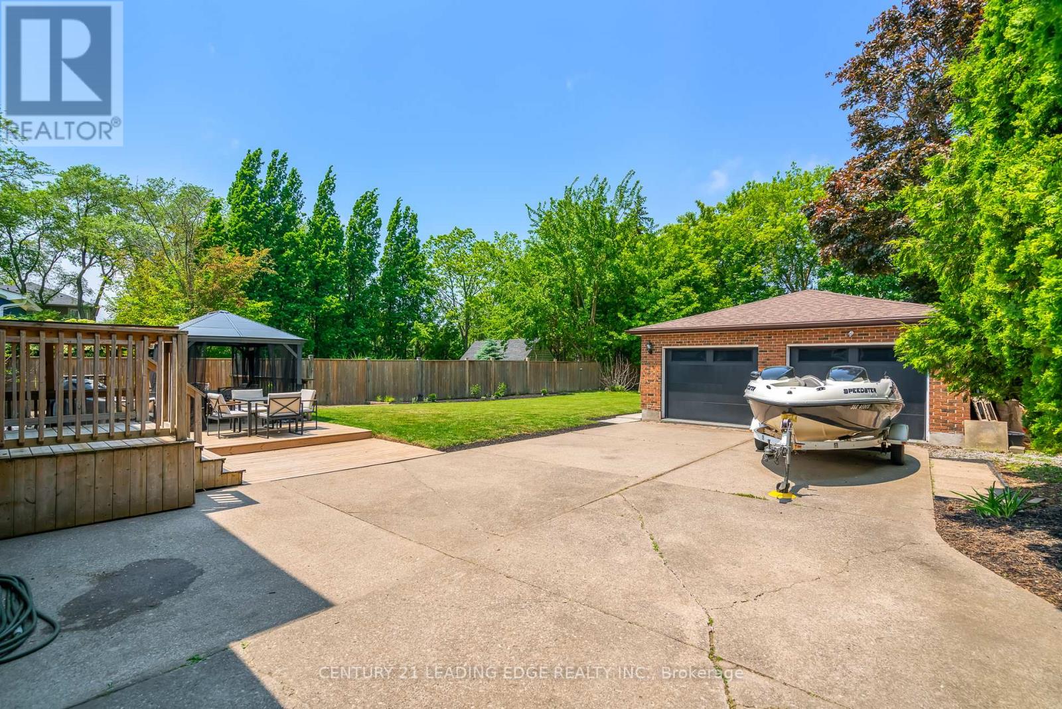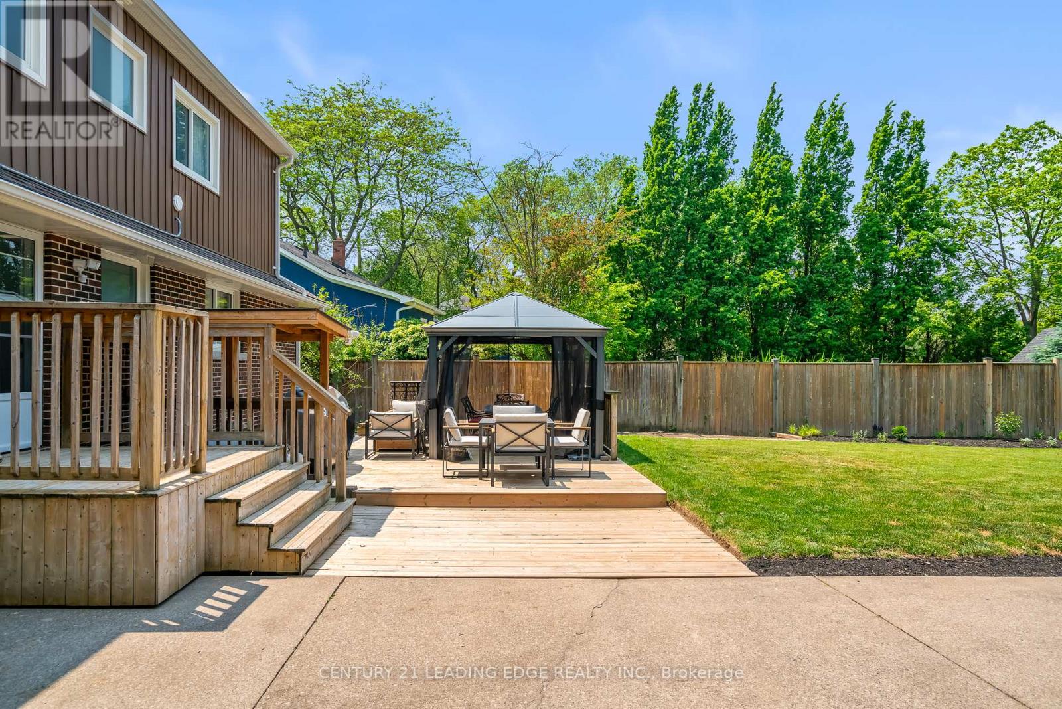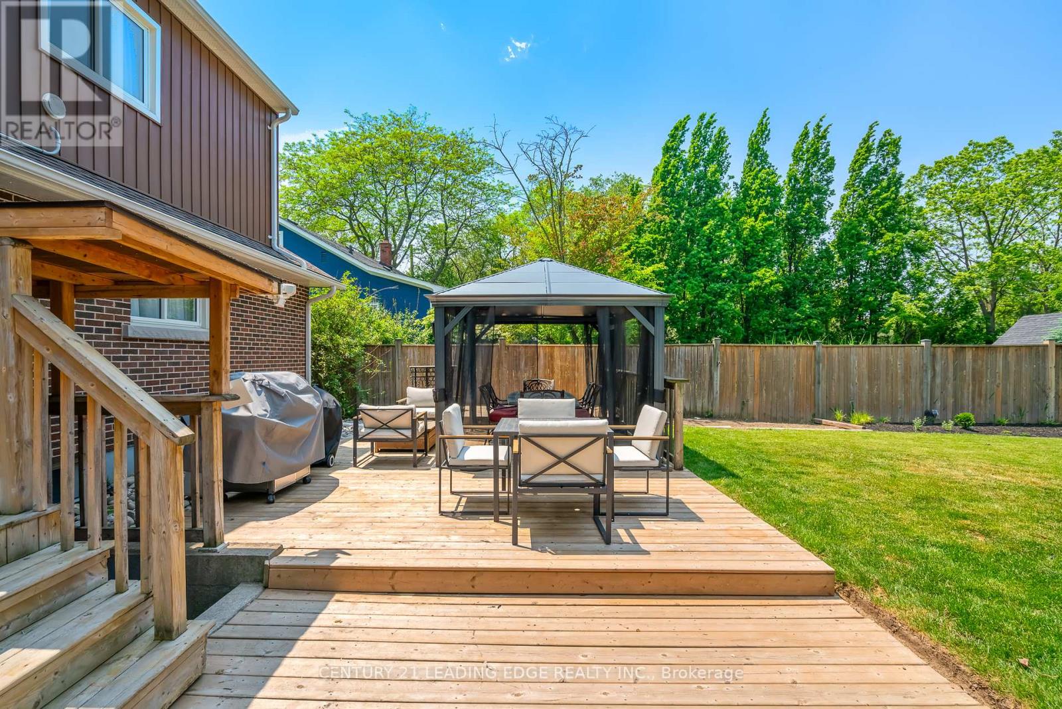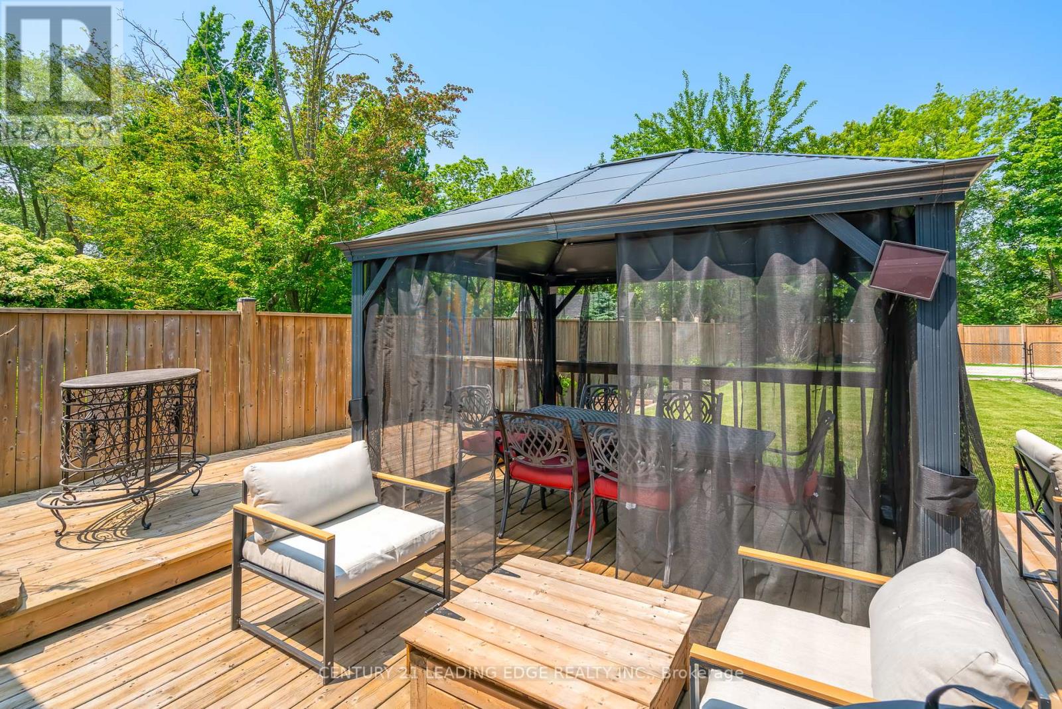5 Bedroom
3 Bathroom
0 - 699 sqft
Central Air Conditioning
Forced Air
$1,089,000
Welcome To This Beautifully Upgraded 1.5-Storey Bungalow In The Heart Of Rural Port NiagaraNestled On A Sprawling 64 X 199 Ft Lot And Set Against The Backdrop Of Scenic Vineyards. This Thoughtfully Redesigned Home Offers 3+2 Bedrooms, 3 Full Bathrooms, And Over $200,000 In Premium Upgrades Inside And Out. The Open-Concept Main Floor Is Bright And Inviting, Featuring Luxury Vinyl Plank Flooring, Oversized Windows, And A Custom Kitchen With Quartz Countertops And Stainless Steel Appliances. Upstairs, You'll Find Two Spacious Bedrooms And A Stylish 3-Piece Bath With A Glass Shower.The Fully Finished Basement Includes A Second Kitchen, Two Additional Bedrooms, A Full Bath, Laundry, And A Large Rec Room--Perfect For Multi-Generational Living Or In-Law Potential. Enjoy Outdoor Living With A Multi-Level Deck, Mature Trees, And A Detached, Fully Insulated Enjoy Outdoor Living With A Multi-Level Deck, Mature Trees, And A Detached, Fully Insulated Interior Use, Well Water For Exterior, Septic System, And Upgraded Electrical Panels. Combining Rural Charm With Modern Comfort, This Is A Turnkey Opportunity You Dont Want To Miss. (id:49187)
Property Details
|
MLS® Number
|
X12232648 |
|
Property Type
|
Single Family |
|
Community Name
|
440 - Rural Port |
|
Features
|
Sump Pump |
|
Parking Space Total
|
14 |
Building
|
Bathroom Total
|
3 |
|
Bedrooms Above Ground
|
3 |
|
Bedrooms Below Ground
|
2 |
|
Bedrooms Total
|
5 |
|
Appliances
|
Water Heater, Blinds, Dishwasher, Dryer, Microwave, Stove, Washer, Window Coverings, Refrigerator |
|
Basement Development
|
Finished |
|
Basement Features
|
Walk-up |
|
Basement Type
|
N/a (finished) |
|
Construction Style Attachment
|
Detached |
|
Cooling Type
|
Central Air Conditioning |
|
Exterior Finish
|
Vinyl Siding, Brick Facing |
|
Flooring Type
|
Vinyl, Ceramic |
|
Foundation Type
|
Unknown |
|
Heating Fuel
|
Natural Gas |
|
Heating Type
|
Forced Air |
|
Stories Total
|
2 |
|
Size Interior
|
0 - 699 Sqft |
|
Type
|
House |
|
Utility Water
|
Cistern, Dug Well |
Parking
Land
|
Acreage
|
No |
|
Sewer
|
Septic System |
|
Size Depth
|
199 Ft |
|
Size Frontage
|
64 Ft |
|
Size Irregular
|
64 X 199 Ft |
|
Size Total Text
|
64 X 199 Ft |
Rooms
| Level |
Type |
Length |
Width |
Dimensions |
|
Second Level |
Bedroom |
|
|
Measurements not available |
|
Second Level |
Bedroom |
|
|
Measurements not available |
|
Basement |
Bedroom |
|
|
Measurements not available |
|
Basement |
Bedroom |
|
|
Measurements not available |
|
Basement |
Kitchen |
|
|
Measurements not available |
|
Basement |
Recreational, Games Room |
|
|
Measurements not available |
|
Main Level |
Living Room |
|
|
Measurements not available |
|
Main Level |
Dining Room |
|
|
Measurements not available |
|
Main Level |
Kitchen |
|
|
Measurements not available |
|
Main Level |
Primary Bedroom |
|
|
Measurements not available |
https://www.realtor.ca/real-estate/28493765/1182-lakeshore-road-st-catharines-rural-port-440-rural-port

