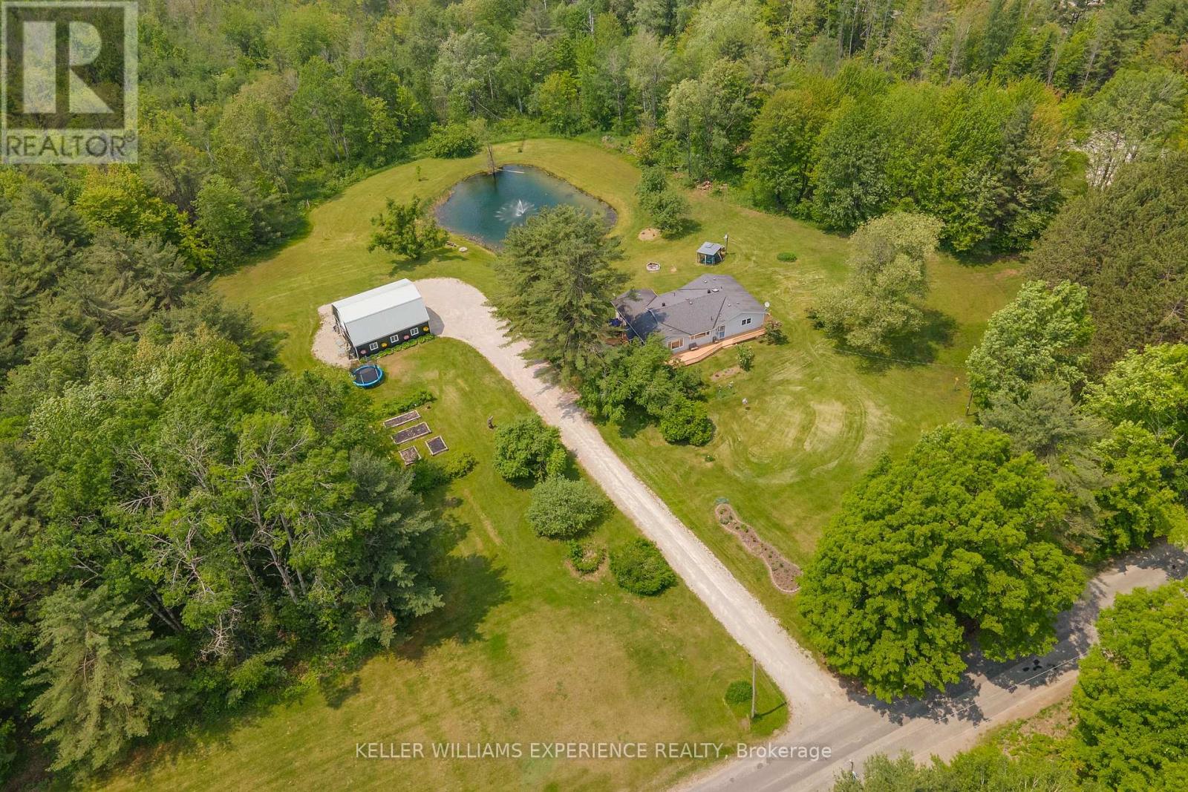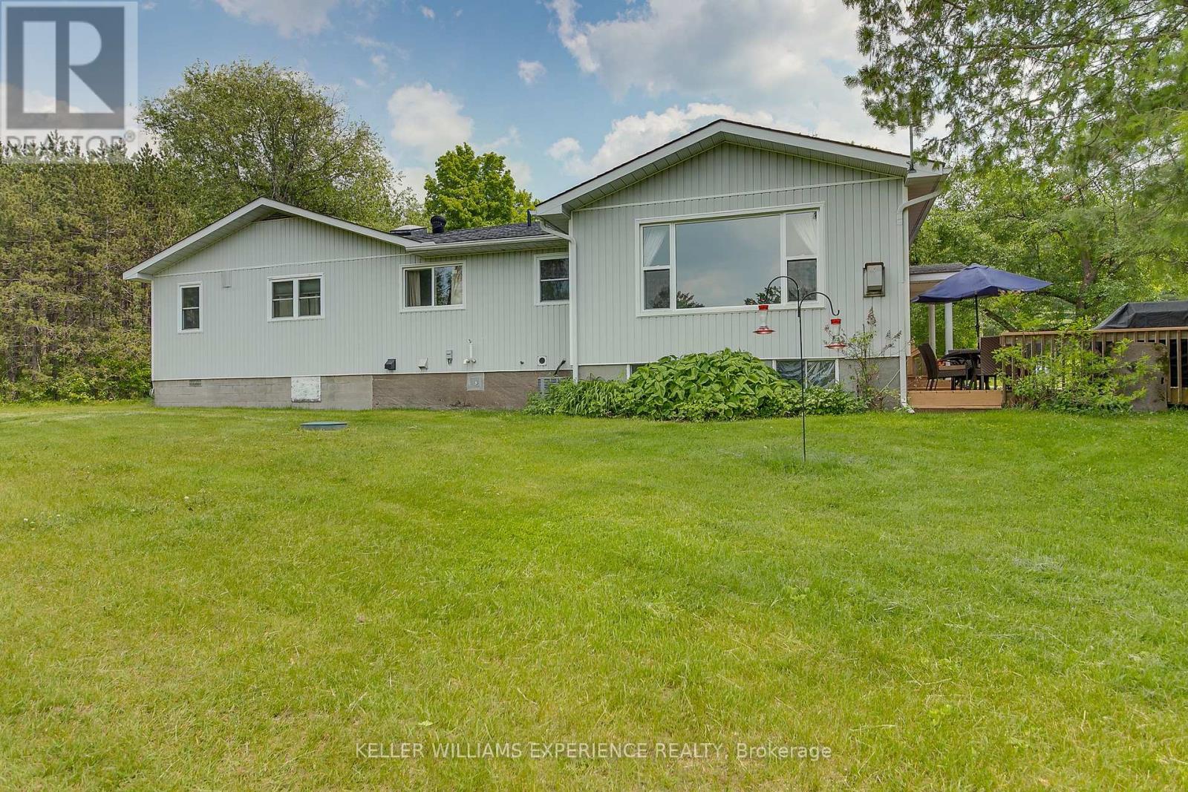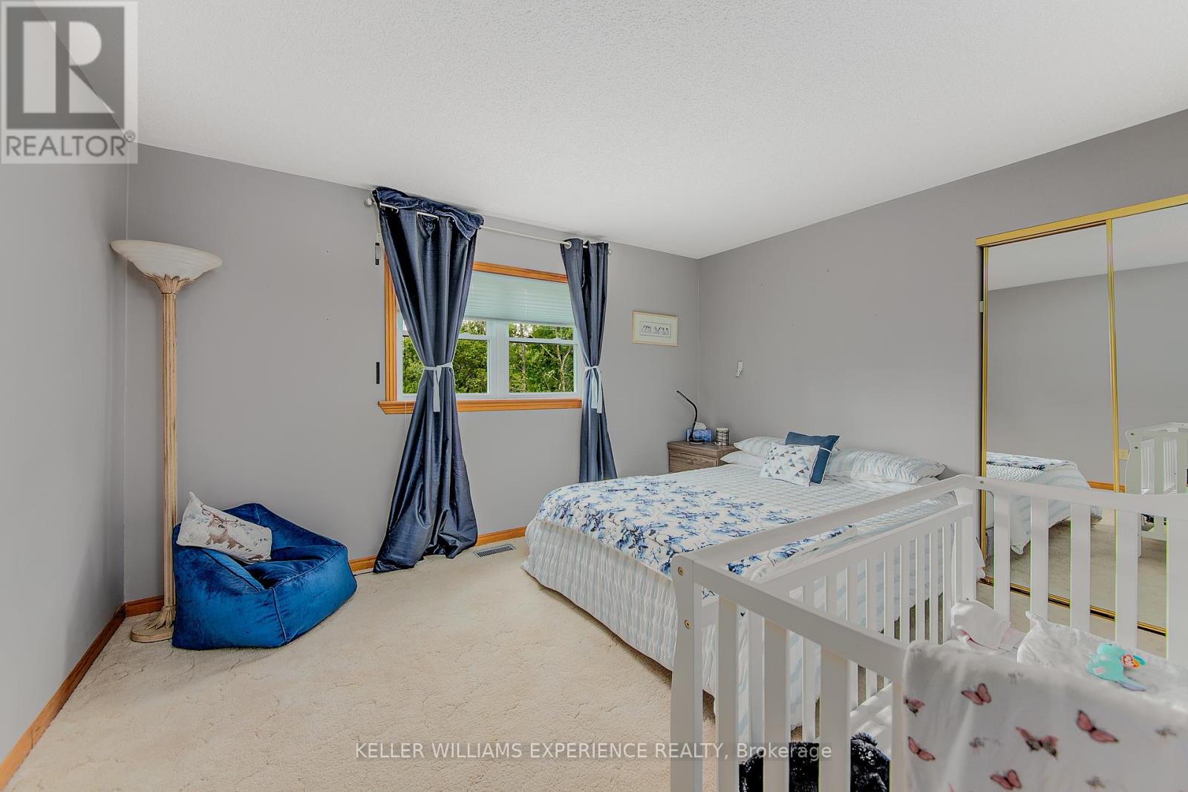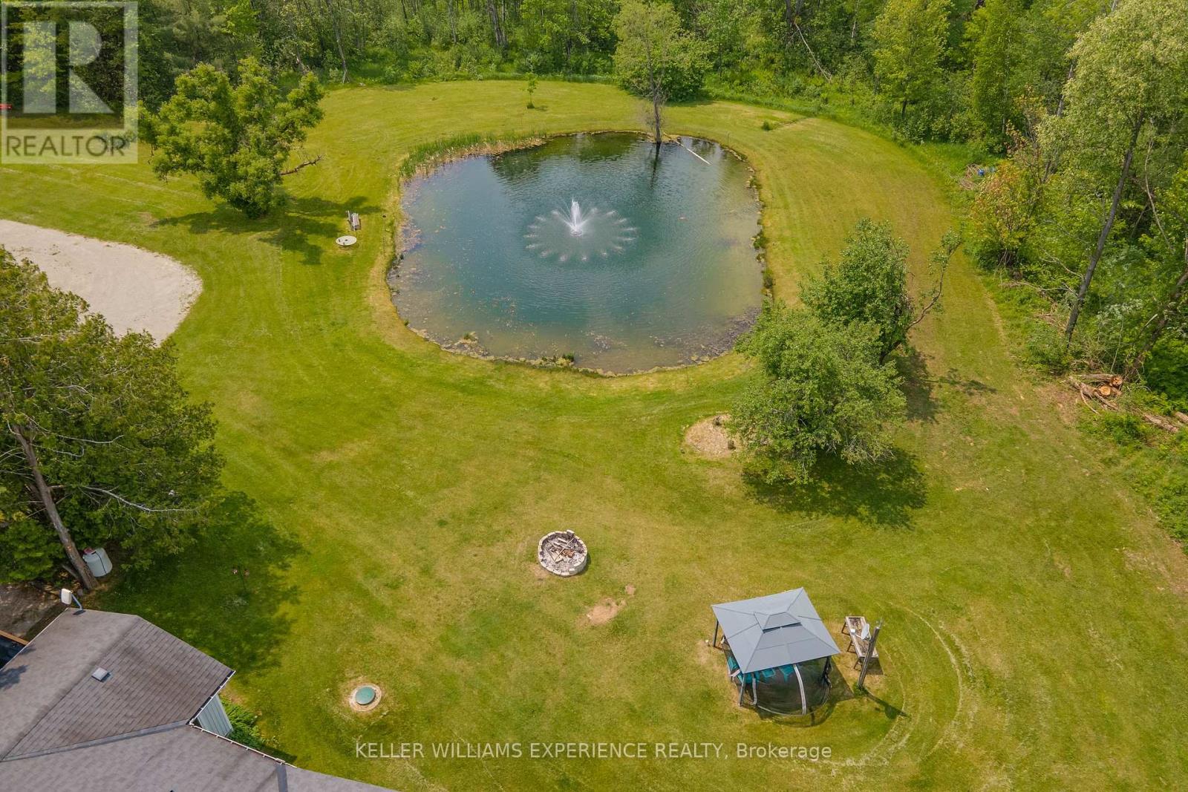3 Bedroom
2 Bathroom
1500 - 2000 sqft
Bungalow
Fireplace
Central Air Conditioning
Forced Air
Acreage
Landscaped
$1,100,000
Escape to nature with this private 13-acre property in sought-after Muskoka. Less than an hour from Barrie, 20 mins from Orillia and 10 mins from Gravenhurst. This charming 3-bedroom, 2-bath bungalow offers a great mix of comfort and space, with 3 cleared acres and the rest beautifully treed for privacy. The home features an open concept kitchen, living, and dining area, a cozy 3-season sunroom. Large primary bedroom with massive walk-in closet. Generous sized additional bedrooms. Main floor laundry with walk-out access to deck, and a finished rec room in the lower level for some bonus living space. Step outside to enjoy a large wrap around deck and a peaceful pond with fountain. A detached barn/garage adds extra storage for vehicles or workspace. This property offers the quiet, space, and natural beauty Muskoka is known for. Dont miss out on this gem! (id:49187)
Open House
This property has open houses!
Starts at:
1:00 pm
Ends at:
3:00 pm
Property Details
|
MLS® Number
|
X12214919 |
|
Property Type
|
Single Family |
|
Community Name
|
Morrison |
|
Community Features
|
School Bus |
|
Equipment Type
|
Propane Tank |
|
Features
|
Level Lot, Wooded Area, Irregular Lot Size, Partially Cleared |
|
Parking Space Total
|
16 |
|
Rental Equipment Type
|
Propane Tank |
|
Structure
|
Deck |
Building
|
Bathroom Total
|
2 |
|
Bedrooms Above Ground
|
3 |
|
Bedrooms Total
|
3 |
|
Amenities
|
Fireplace(s) |
|
Appliances
|
Water Heater |
|
Architectural Style
|
Bungalow |
|
Basement Development
|
Partially Finished |
|
Basement Type
|
N/a (partially Finished) |
|
Construction Style Attachment
|
Detached |
|
Cooling Type
|
Central Air Conditioning |
|
Exterior Finish
|
Vinyl Siding |
|
Fireplace Present
|
Yes |
|
Fireplace Total
|
1 |
|
Flooring Type
|
Ceramic |
|
Foundation Type
|
Block |
|
Heating Fuel
|
Propane |
|
Heating Type
|
Forced Air |
|
Stories Total
|
1 |
|
Size Interior
|
1500 - 2000 Sqft |
|
Type
|
House |
|
Utility Water
|
Drilled Well |
Parking
Land
|
Acreage
|
Yes |
|
Landscape Features
|
Landscaped |
|
Sewer
|
Septic System |
|
Size Depth
|
1499 Ft ,2 In |
|
Size Frontage
|
368 Ft ,6 In |
|
Size Irregular
|
368.5 X 1499.2 Ft |
|
Size Total Text
|
368.5 X 1499.2 Ft|10 - 24.99 Acres |
|
Surface Water
|
Lake/pond |
Rooms
| Level |
Type |
Length |
Width |
Dimensions |
|
Lower Level |
Recreational, Games Room |
5.86 m |
4.72 m |
5.86 m x 4.72 m |
|
Main Level |
Living Room |
5.18 m |
5.33 m |
5.18 m x 5.33 m |
|
Main Level |
Kitchen |
4.03 m |
4.72 m |
4.03 m x 4.72 m |
|
Main Level |
Eating Area |
3.16 m |
3.37 m |
3.16 m x 3.37 m |
|
Main Level |
Primary Bedroom |
5.33 m |
4.26 m |
5.33 m x 4.26 m |
|
Main Level |
Bedroom |
4.03 m |
4.03 m |
4.03 m x 4.03 m |
|
Main Level |
Bedroom |
3.83 m |
2.92 m |
3.83 m x 2.92 m |
|
Main Level |
Laundry Room |
2.51 m |
2.34 m |
2.51 m x 2.34 m |
|
Main Level |
Sunroom |
3.04 m |
1.65 m |
3.04 m x 1.65 m |
https://www.realtor.ca/real-estate/28456755/1183-baseline-road-gravenhurst-morrison-morrison











































